1 574 foton på lantligt allrum, med en spiselkrans i sten
Sortera efter:
Budget
Sortera efter:Populärt i dag
61 - 80 av 1 574 foton
Artikel 1 av 3
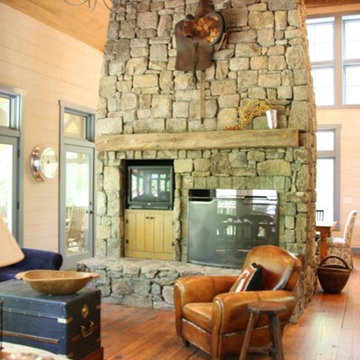
Foto på ett litet lantligt allrum på loftet, med en dubbelsidig öppen spis och en spiselkrans i sten
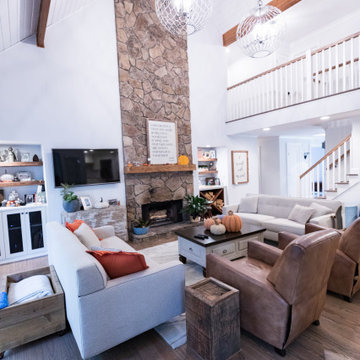
Large stone fireplace original to this 1980's home. Added built-ins, offset the tv and changed out the stair balusters. Painted the tongue and grove ceilings white, while keeping original beams stained!!
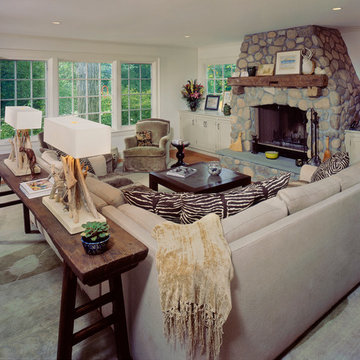
Rob Sanders Architects
Idéer för ett mellanstort lantligt allrum med öppen planlösning, med vita väggar, mörkt trägolv, en standard öppen spis och en spiselkrans i sten
Idéer för ett mellanstort lantligt allrum med öppen planlösning, med vita väggar, mörkt trägolv, en standard öppen spis och en spiselkrans i sten
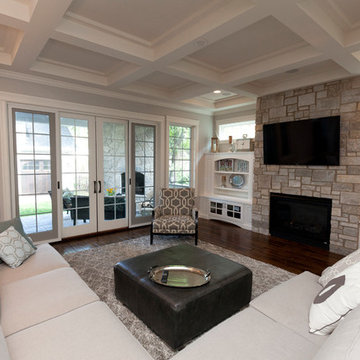
The great room/ family room is open to the kitchen and dinette, bringing all the main living spaces together. The drywall coffer ceiling adds interest to the ceiling while taking attention away from items like integrated speakers. The natural stone color scheme is reiterated in the surrounding wall colors.
Architecture by Meyer Design.
Builder is Lakewest Custom Homes.

Inredning av ett lantligt mycket stort allrum med öppen planlösning, med vita väggar, mellanmörkt trägolv, en standard öppen spis, en spiselkrans i sten, en väggmonterad TV och brunt golv
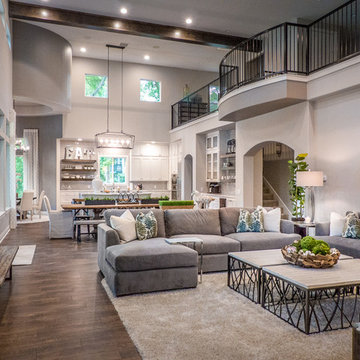
Idéer för att renovera ett stort lantligt allrum med öppen planlösning, med grå väggar, mörkt trägolv, en standard öppen spis, en spiselkrans i sten, en väggmonterad TV och brunt golv
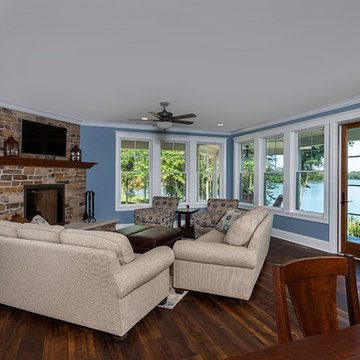
Why choose when you don't have to? Today's top architectural styles are reflected in this impressive yet inviting design, which features the best of cottage, Tudor and farmhouse styles. The exterior includes board and batten siding, stone accents and distinctive windows. Indoor/outdoor spaces include a three-season porch with a fireplace and a covered patio perfect for entertaining. Inside, highlights include a roomy first floor, with 1,800 square feet of living space, including a mudroom and laundry, a study and an open plan living, dining and kitchen area. Upstairs, 1400 square feet includes a large master bath and bedroom (with 10-foot ceiling), two other bedrooms and a bunkroom. Downstairs, another 1,300 square feet await, where a walk-out family room connects the interior and exterior and another bedroom welcomes guests.

Dramatic double-height Living Room with chevron paneling, gas fireplace with elegant stone surround, and exposed rustic beams
Idéer för lantliga allrum på loftet, med ett bibliotek, mellanmörkt trägolv och en spiselkrans i sten
Idéer för lantliga allrum på loftet, med ett bibliotek, mellanmörkt trägolv och en spiselkrans i sten
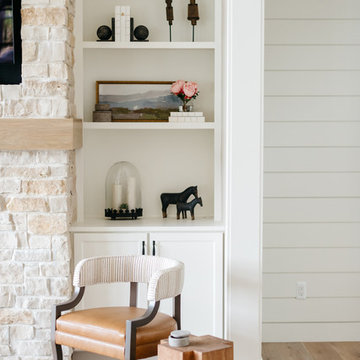
Idéer för stora lantliga avskilda allrum, med beige väggar, ljust trägolv, en standard öppen spis, en spiselkrans i sten, en inbyggd mediavägg och brunt golv
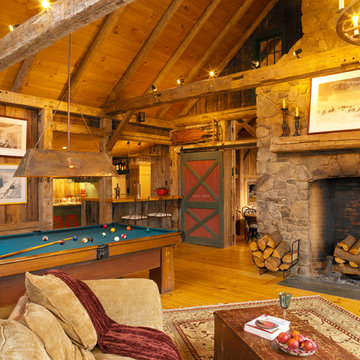
Larry Asam Photography
Inspiration för ett lantligt allrum, med mellanmörkt trägolv, en standard öppen spis och en spiselkrans i sten
Inspiration för ett lantligt allrum, med mellanmörkt trägolv, en standard öppen spis och en spiselkrans i sten
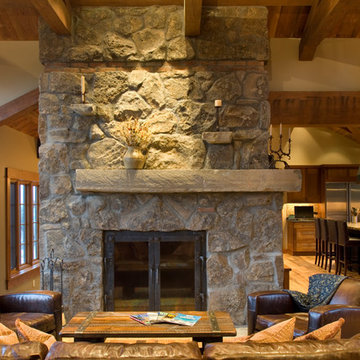
Set in a wildflower-filled mountain meadow, this Tuscan-inspired home is given a few design twists, incorporating the local mountain home flavor with modern design elements. The plan of the home is roughly 4500 square feet, and settled on the site in a single level. A series of ‘pods’ break the home into separate zones of use, as well as creating interesting exterior spaces.
Clean, contemporary lines work seamlessly with the heavy timbers throughout the interior spaces. An open concept plan for the great room, kitchen, and dining acts as the focus, and all other spaces radiate off that point. Bedrooms are designed to be cozy, with lots of storage with cubbies and built-ins. Natural lighting has been strategically designed to allow diffused light to filter into circulation spaces.
Exterior materials of historic planking, stone, slate roofing and stucco, along with accents of copper add a rich texture to the home. The use of these modern and traditional materials together results in a home that is exciting and unexpected.
(photos by Shelly Saunders)

Lantlig inredning av ett mellanstort avskilt allrum, med blå väggar, ljust trägolv, en spiselkrans i sten, en väggmonterad TV och beiget golv
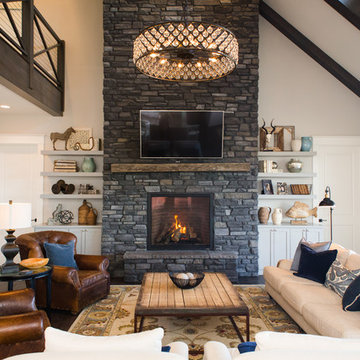
Our most recent modern farmhouse in the west Willamette Valley is what dream homes are made of. Named “Starry Night Ranch” by the homeowners, this 3 level, 4 bedroom custom home boasts of over 9,000 square feet of combined living, garage and outdoor spaces.
Well versed in the custom home building process, the homeowners spent many hours partnering with both Shan Stassens of Winsome Construction and Buck Bailey Design to add in countless unique features, including a cross hatched cable rail system, a second story window that perfectly frames a view of Mt. Hood and an entryway cut-out to keep a specialty piece of furniture tucked out of the way.
From whitewashed shiplap wall coverings to reclaimed wood sliding barn doors to mosaic tile and honed granite, this farmhouse-inspired space achieves a timeless appeal with both classic comfort and modern flair.
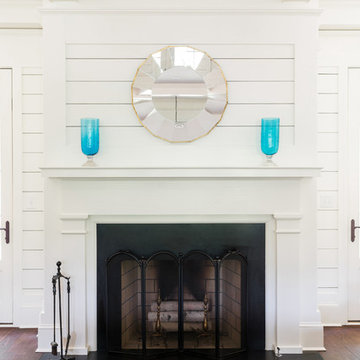
Rustic White Photography
Inredning av ett lantligt mellanstort allrum med öppen planlösning, med vita väggar, mörkt trägolv, en standard öppen spis, en spiselkrans i sten och brunt golv
Inredning av ett lantligt mellanstort allrum med öppen planlösning, med vita väggar, mörkt trägolv, en standard öppen spis, en spiselkrans i sten och brunt golv
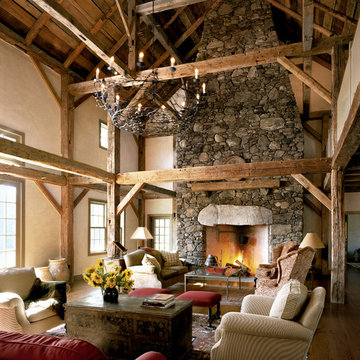
Antique timbers and a massive stone fireplace distinguish the Great Room.
Robert Benson Photography
Inredning av ett lantligt mycket stort allrum, med vita väggar, mellanmörkt trägolv, en standard öppen spis och en spiselkrans i sten
Inredning av ett lantligt mycket stort allrum, med vita väggar, mellanmörkt trägolv, en standard öppen spis och en spiselkrans i sten
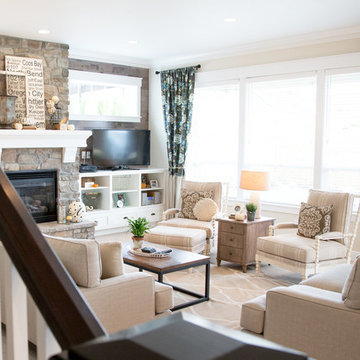
ADB Photographix
Inspiration för ett lantligt allrum, med beige väggar, en standard öppen spis och en spiselkrans i sten
Inspiration för ett lantligt allrum, med beige väggar, en standard öppen spis och en spiselkrans i sten
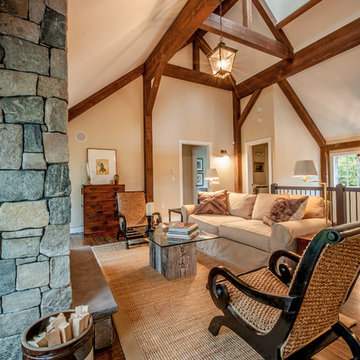
Upper Level Family Room with open, functional cupola.
Yankee Barn Homes
Stephanie Martin
Northpeak Design
Idéer för ett stort lantligt allrum på loftet, med beige väggar, mörkt trägolv, en standard öppen spis och en spiselkrans i sten
Idéer för ett stort lantligt allrum på loftet, med beige väggar, mörkt trägolv, en standard öppen spis och en spiselkrans i sten
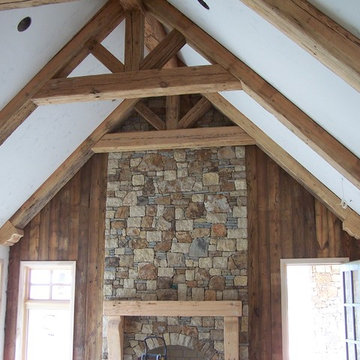
Great Room with vaulted ceiling. Timber frame style with bottom chord and king posts with two struts. Featuring wall break corbels under the beams. Fireplace mantel with legs. Barn Siding on the wall

Foto på ett stort lantligt allrum med öppen planlösning, med vita väggar, mellanmörkt trägolv, en standard öppen spis, en spiselkrans i sten, en väggmonterad TV och brunt golv
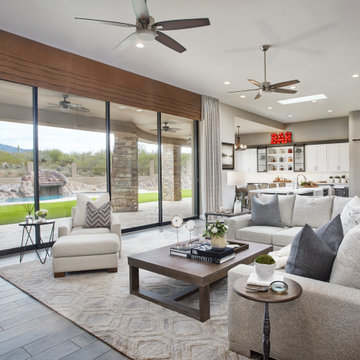
Extra Large sectional with performance fabrics make this family room very comfortable and kid friendly. Large stack back sliding doors opens up the family room and outdoor living space to make this space great for large family parties.
1 574 foton på lantligt allrum, med en spiselkrans i sten
4