621 foton på lantligt allrum, med heltäckningsmatta
Sortera efter:
Budget
Sortera efter:Populärt i dag
21 - 40 av 621 foton
Artikel 1 av 3
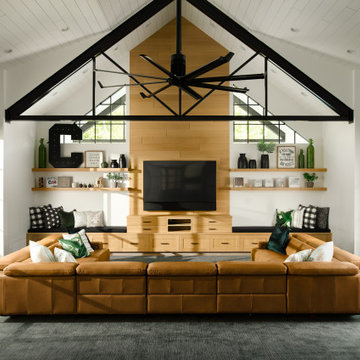
Lantlig inredning av ett allrum, med vita väggar, heltäckningsmatta, en väggmonterad TV och grått golv
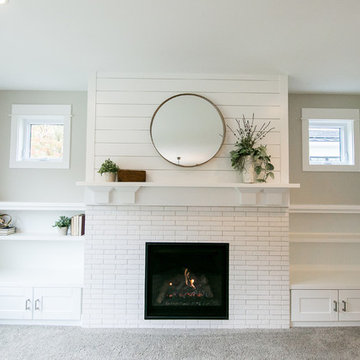
This home is full of clean lines, soft whites and grey, & lots of built-in pieces. Large entry area with message center, dual closets, custom bench with hooks and cubbies to keep organized. Living room fireplace with shiplap, custom mantel and cabinets, and white brick.
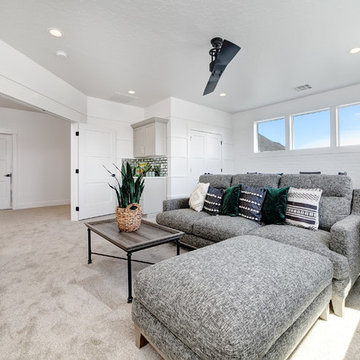
Inredning av ett lantligt mellanstort avskilt allrum, med en hemmabar, vita väggar, heltäckningsmatta och beiget golv

Step down family room looking out to a wooded lot, what a view! Cathedral ceiling with natural wood beams, floating shelves, built-ins and a two-sided stone fireplace. Added touch of shiplap for the tv mount, absolutely stunning!
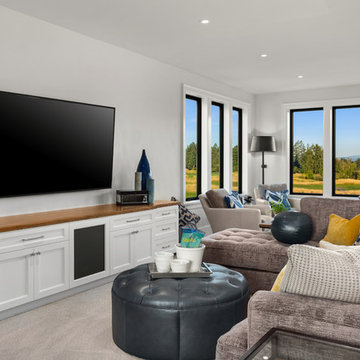
Justin Krug Photography
Foto på ett mycket stort lantligt avskilt allrum, med vita väggar, heltäckningsmatta, en väggmonterad TV och grått golv
Foto på ett mycket stort lantligt avskilt allrum, med vita väggar, heltäckningsmatta, en väggmonterad TV och grått golv
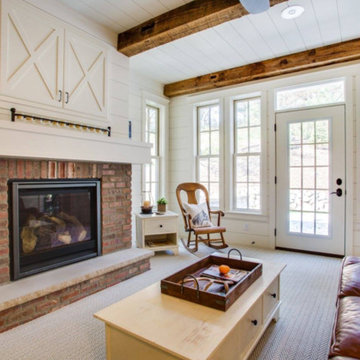
Idéer för mellanstora lantliga avskilda allrum, med vita väggar, heltäckningsmatta, en standard öppen spis, en spiselkrans i tegelsten och en dold TV
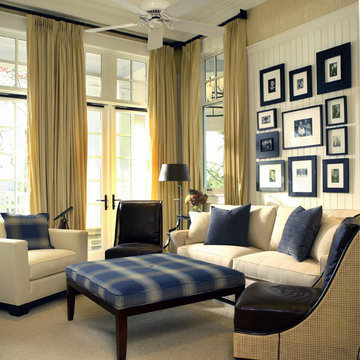
Chris Little Photography
Idéer för stora lantliga allrum med öppen planlösning, med heltäckningsmatta och beiget golv
Idéer för stora lantliga allrum med öppen planlösning, med heltäckningsmatta och beiget golv

Idéer för att renovera ett mycket stort lantligt allrum med öppen planlösning, med en hemmabar, vita väggar, heltäckningsmatta, en standard öppen spis, en spiselkrans i trä, en väggmonterad TV och vitt golv
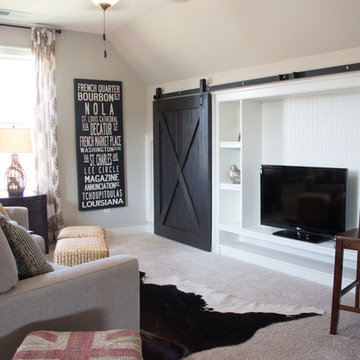
Signature Homes
Foto på ett mellanstort lantligt allrum, med beige väggar, heltäckningsmatta och en fristående TV
Foto på ett mellanstort lantligt allrum, med beige väggar, heltäckningsmatta och en fristående TV
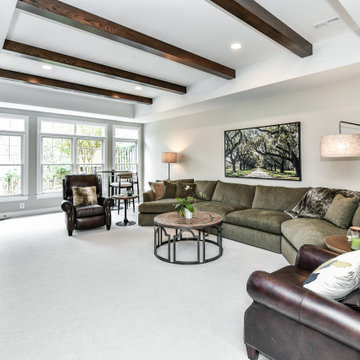
A few special touches took this Family Room to the next level! We replaced all the carpet, and added rustic stained beams in the tray ceiling to match the bar and the existing stained oak furniture.
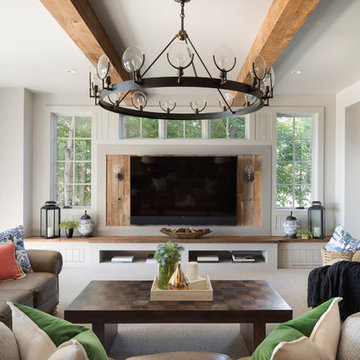
Bild på ett lantligt allrum, med vita väggar, heltäckningsmatta, en väggmonterad TV och beiget golv
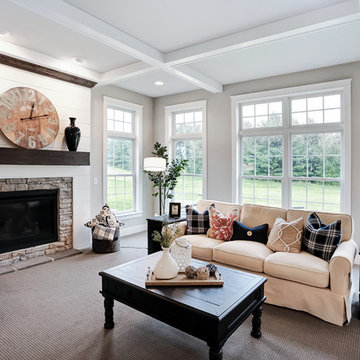
Designer details abound in this custom 2-story home with craftsman style exterior complete with fiber cement siding, attractive stone veneer, and a welcoming front porch. In addition to the 2-car side entry garage with finished mudroom, a breezeway connects the home to a 3rd car detached garage. Heightened 10’ceilings grace the 1st floor and impressive features throughout include stylish trim and ceiling details. The elegant Dining Room to the front of the home features a tray ceiling and craftsman style wainscoting with chair rail. Adjacent to the Dining Room is a formal Living Room with cozy gas fireplace. The open Kitchen is well-appointed with HanStone countertops, tile backsplash, stainless steel appliances, and a pantry. The sunny Breakfast Area provides access to a stamped concrete patio and opens to the Family Room with wood ceiling beams and a gas fireplace accented by a custom surround. A first-floor Study features trim ceiling detail and craftsman style wainscoting. The Owner’s Suite includes craftsman style wainscoting accent wall and a tray ceiling with stylish wood detail. The Owner’s Bathroom includes a custom tile shower, free standing tub, and oversized closet.
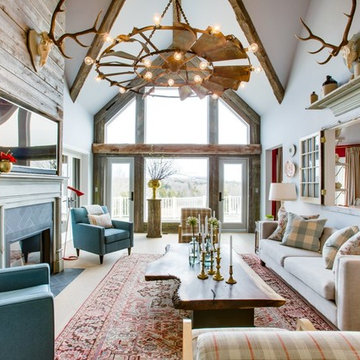
Inspiration för ett stort lantligt allrum med öppen planlösning, med ett bibliotek, vita väggar, en standard öppen spis, en väggmonterad TV, heltäckningsmatta, en spiselkrans i sten och beiget golv
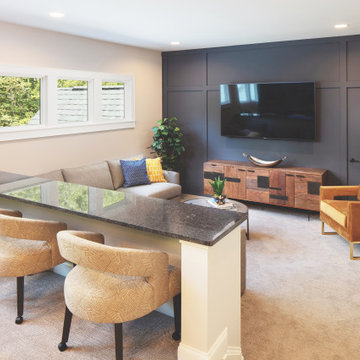
This is an example of a Club Room with media room.
Bild på ett mycket stort lantligt allrum med öppen planlösning, med ett spelrum, grå väggar, heltäckningsmatta, en väggmonterad TV och beiget golv
Bild på ett mycket stort lantligt allrum med öppen planlösning, med ett spelrum, grå väggar, heltäckningsmatta, en väggmonterad TV och beiget golv
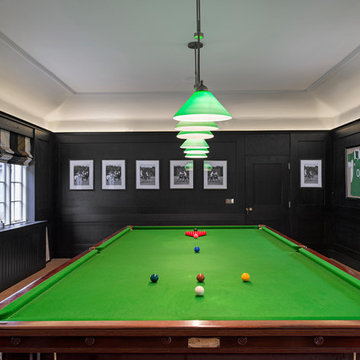
Photography by Gareth Byrne
Interior Design by Maria Fenlon www.mariafenlon.com
Idéer för mellanstora lantliga allrum med öppen planlösning, med svarta väggar, heltäckningsmatta, en öppen hörnspis, en spiselkrans i metall och en inbyggd mediavägg
Idéer för mellanstora lantliga allrum med öppen planlösning, med svarta väggar, heltäckningsmatta, en öppen hörnspis, en spiselkrans i metall och en inbyggd mediavägg
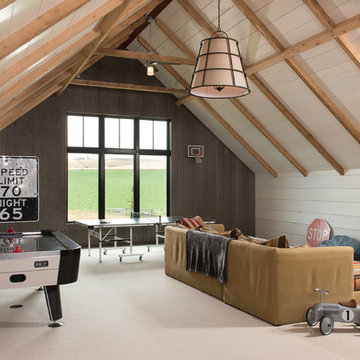
Locati Architects, LongViews Studio
Bild på ett mycket stort lantligt allrum med öppen planlösning, med ett spelrum, vita väggar, heltäckningsmatta, en väggmonterad TV och beiget golv
Bild på ett mycket stort lantligt allrum med öppen planlösning, med ett spelrum, vita väggar, heltäckningsmatta, en väggmonterad TV och beiget golv
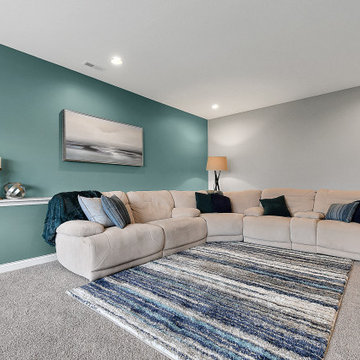
Lantlig inredning av ett stort avskilt allrum, med gröna väggar, heltäckningsmatta, en fristående TV och beiget golv
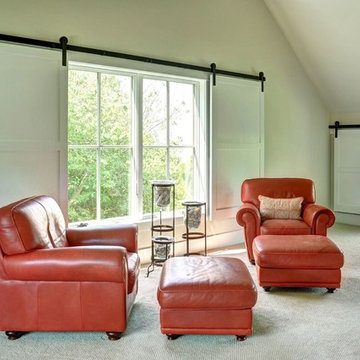
Sitting Room
Chris Foster Photography
Inspiration för ett stort lantligt allrum på loftet, med beige väggar och heltäckningsmatta
Inspiration för ett stort lantligt allrum på loftet, med beige väggar och heltäckningsmatta
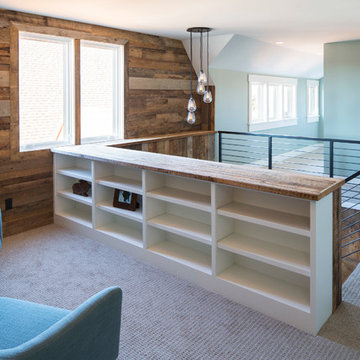
Troy Theis Photography
Exempel på ett mellanstort lantligt allrum med öppen planlösning, med flerfärgade väggar och heltäckningsmatta
Exempel på ett mellanstort lantligt allrum med öppen planlösning, med flerfärgade väggar och heltäckningsmatta

Fulfilling a vision of the future to gather an expanding family, the open home is designed for multi-generational use, while also supporting the everyday lifestyle of the two homeowners. The home is flush with natural light and expansive views of the landscape in an established Wisconsin village. Charming European homes, rich with interesting details and fine millwork, inspired the design for the Modern European Residence. The theming is rooted in historical European style, but modernized through simple architectural shapes and clean lines that steer focus to the beautifully aligned details. Ceiling beams, wallpaper treatments, rugs and furnishings create definition to each space, and fabrics and patterns stand out as visual interest and subtle additions of color. A brighter look is achieved through a clean neutral color palette of quality natural materials in warm whites and lighter woods, contrasting with color and patterned elements. The transitional background creates a modern twist on a traditional home that delivers the desired formal house with comfortable elegance.
621 foton på lantligt allrum, med heltäckningsmatta
2