643 foton på lantligt allrum
Sortera efter:
Budget
Sortera efter:Populärt i dag
61 - 80 av 643 foton
Artikel 1 av 3
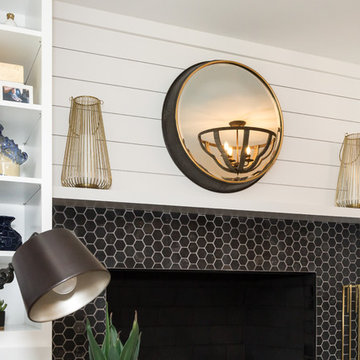
Modern farmhouse fireplace with shiplap and built-in storage.
Idéer för mellanstora lantliga allrum med öppen planlösning, med vita väggar, heltäckningsmatta, en standard öppen spis, en spiselkrans i trä och grått golv
Idéer för mellanstora lantliga allrum med öppen planlösning, med vita väggar, heltäckningsmatta, en standard öppen spis, en spiselkrans i trä och grått golv
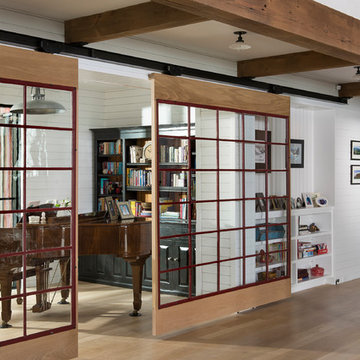
Locati Architects, LongViews Studio
Bild på ett mellanstort lantligt allrum med öppen planlösning, med ett musikrum, vita väggar och ljust trägolv
Bild på ett mellanstort lantligt allrum med öppen planlösning, med ett musikrum, vita väggar och ljust trägolv
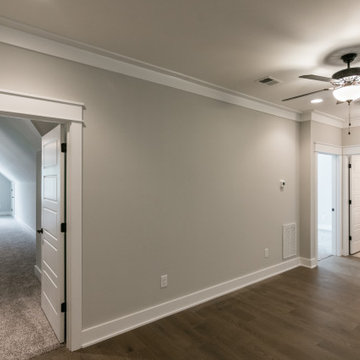
Inspiration för stora lantliga allrum med öppen planlösning, med grå väggar, vinylgolv och brunt golv
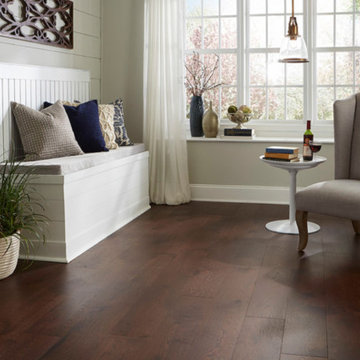
Lantlig inredning av ett litet avskilt allrum, med grå väggar, mörkt trägolv och brunt golv
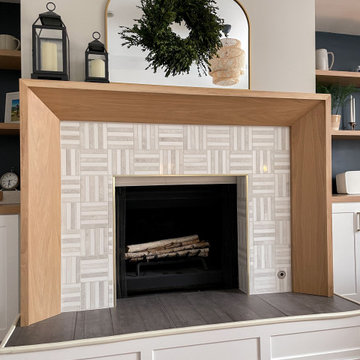
⇨ Swipe to see the transformation of this stunning custom fireplace ⇨
Trim Tech Designs artisans upgraded this fireplace to include a natural stained white oak mantlepiece and painted white maple base.
Whether you’re improving an existing space or starting from scratch, our designers can help make your dream project a reality!
Tile: @greatwesternflooring
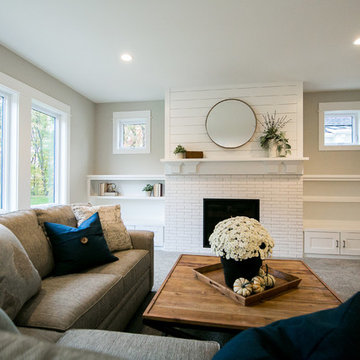
This home is full of clean lines, soft whites and grey, & lots of built-in pieces. Large entry area with message center, dual closets, custom bench with hooks and cubbies to keep organized. Living room fireplace with shiplap, custom mantel and cabinets, and white brick.
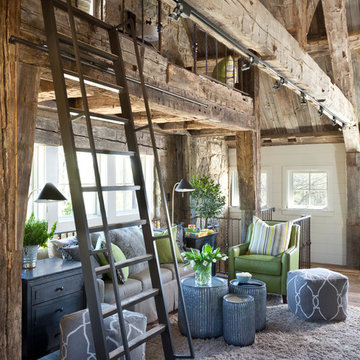
Upper loft area looks over the family room and has two beds Bunk Style over a sitting area
Inspiration för ett mellanstort lantligt allrum med öppen planlösning, med vita väggar, mellanmörkt trägolv och brunt golv
Inspiration för ett mellanstort lantligt allrum med öppen planlösning, med vita väggar, mellanmörkt trägolv och brunt golv

Guest Studio with cedar clad ceiling, shiplap walls and gray stained kitchen cabinets
Idéer för mycket stora lantliga allrum med öppen planlösning, med vita väggar, betonggolv och grått golv
Idéer för mycket stora lantliga allrum med öppen planlösning, med vita väggar, betonggolv och grått golv
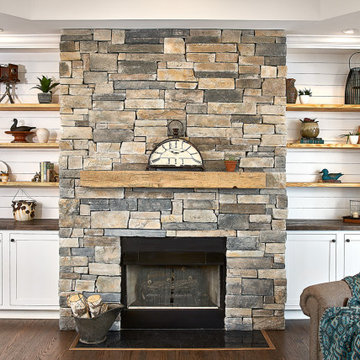
Shortening the wall separating the kitchen from the family room provided a new traffic pattern to make relief congestion. © Lassiter Photography
Inredning av ett lantligt mellanstort allrum med öppen planlösning, med beige väggar, mörkt trägolv, en standard öppen spis, en spiselkrans i sten och brunt golv
Inredning av ett lantligt mellanstort allrum med öppen planlösning, med beige väggar, mörkt trägolv, en standard öppen spis, en spiselkrans i sten och brunt golv
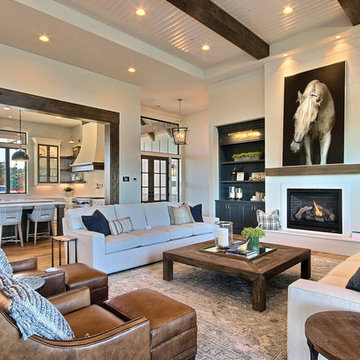
Inspired by the majesty of the Northern Lights and this family's everlasting love for Disney, this home plays host to enlighteningly open vistas and playful activity. Like its namesake, the beloved Sleeping Beauty, this home embodies family, fantasy and adventure in their truest form. Visions are seldom what they seem, but this home did begin 'Once Upon a Dream'. Welcome, to The Aurora.
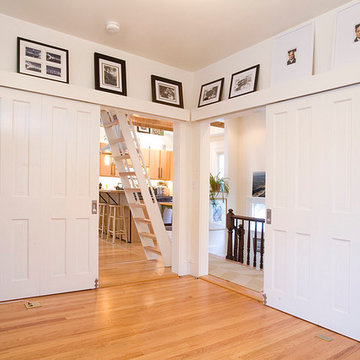
Bild på ett mellanstort lantligt allrum på loftet, med vita väggar och mellanmörkt trägolv
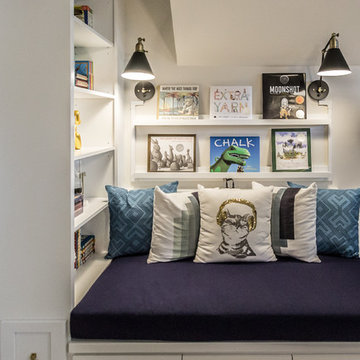
Custom built-in reading nook with plenty of storage.
Foto på ett mellanstort lantligt allrum med öppen planlösning, med vita väggar, heltäckningsmatta och grått golv
Foto på ett mellanstort lantligt allrum med öppen planlösning, med vita väggar, heltäckningsmatta och grått golv
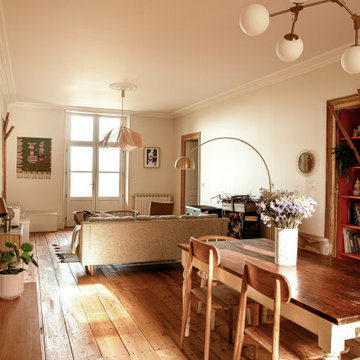
Inspiration för ett mellanstort lantligt allrum med öppen planlösning, med beige väggar, ljust trägolv och en öppen vedspis
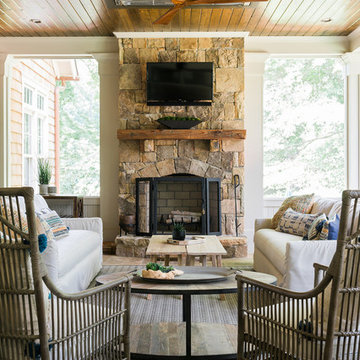
Lantlig inredning av ett mellanstort avskilt allrum, med vita väggar, mörkt trägolv, en standard öppen spis, en spiselkrans i sten och brunt golv
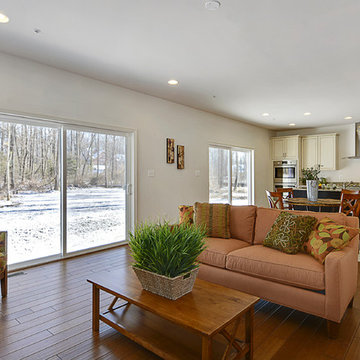
Inspiration för mellanstora lantliga allrum med öppen planlösning, med vita väggar, mellanmörkt trägolv, en standard öppen spis och en spiselkrans i gips
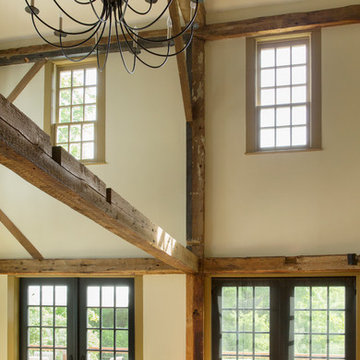
The beautiful, old barn on this Topsfield estate was at risk of being demolished. Before approaching Mathew Cummings, the homeowner had met with several architects about the structure, and they had all told her that it needed to be torn down. Thankfully, for the sake of the barn and the owner, Cummings Architects has a long and distinguished history of preserving some of the oldest timber framed homes and barns in the U.S.
Once the homeowner realized that the barn was not only salvageable, but could be transformed into a new living space that was as utilitarian as it was stunning, the design ideas began flowing fast. In the end, the design came together in a way that met all the family’s needs with all the warmth and style you’d expect in such a venerable, old building.
On the ground level of this 200-year old structure, a garage offers ample room for three cars, including one loaded up with kids and groceries. Just off the garage is the mudroom – a large but quaint space with an exposed wood ceiling, custom-built seat with period detailing, and a powder room. The vanity in the powder room features a vanity that was built using salvaged wood and reclaimed bluestone sourced right on the property.
Original, exposed timbers frame an expansive, two-story family room that leads, through classic French doors, to a new deck adjacent to the large, open backyard. On the second floor, salvaged barn doors lead to the master suite which features a bright bedroom and bath as well as a custom walk-in closet with his and hers areas separated by a black walnut island. In the master bath, hand-beaded boards surround a claw-foot tub, the perfect place to relax after a long day.
In addition, the newly restored and renovated barn features a mid-level exercise studio and a children’s playroom that connects to the main house.
From a derelict relic that was slated for demolition to a warmly inviting and beautifully utilitarian living space, this barn has undergone an almost magical transformation to become a beautiful addition and asset to this stately home.
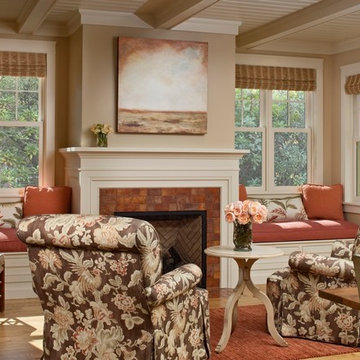
Rick Pharaoh
Idéer för mellanstora lantliga allrum med öppen planlösning, med beige väggar, ljust trägolv, en standard öppen spis, en spiselkrans i tegelsten och beiget golv
Idéer för mellanstora lantliga allrum med öppen planlösning, med beige väggar, ljust trägolv, en standard öppen spis, en spiselkrans i tegelsten och beiget golv

Modern Rustic home inspired by Scandinavian design, architecture & heritage of the home owners.
This particular image shows a family room with plenty of natural light, two way wood burning, floor to ceiling fireplace, custom furniture and exposed beams.
Photo:Martin Tessler
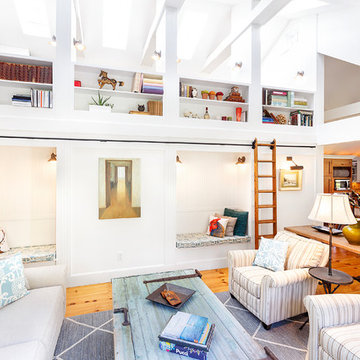
Home interior.
Lantlig inredning av ett stort allrum på loftet, med vita väggar, mellanmörkt trägolv och brunt golv
Lantlig inredning av ett stort allrum på loftet, med vita väggar, mellanmörkt trägolv och brunt golv
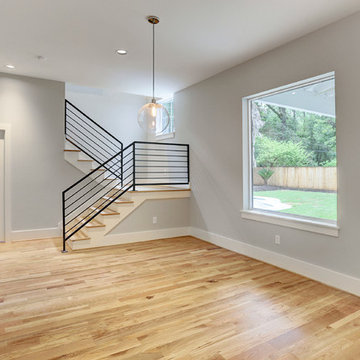
Inredning av ett lantligt mellanstort allrum med öppen planlösning, med grå väggar, ljust trägolv och brunt golv
643 foton på lantligt allrum
4