Sortera efter:
Budget
Sortera efter:Populärt i dag
101 - 120 av 937 foton
Artikel 1 av 3
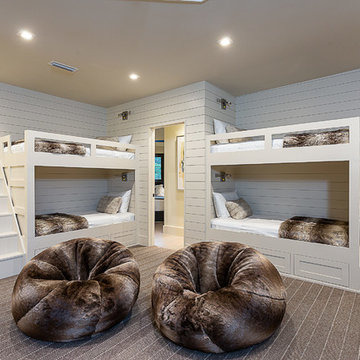
Idéer för mellanstora lantliga könsneutrala barnrum kombinerat med sovrum och för 4-10-åringar, med vita väggar, heltäckningsmatta och brunt golv
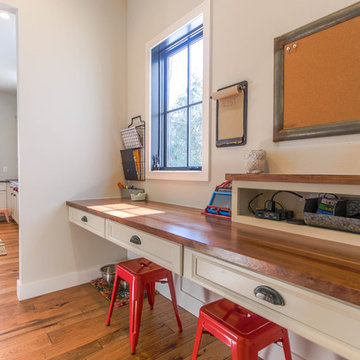
Exempel på ett litet lantligt könsneutralt barnrum kombinerat med skrivbord och för 4-10-åringar, med mellanmörkt trägolv och grå väggar
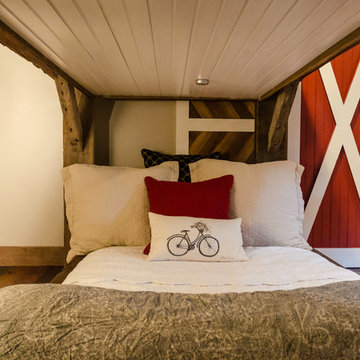
The bottom two beds are full sized with storage to the left and a bead-board ceiling finish. The sliding barn doors fit snugly behind the bunk-bed structure when the doors are opened.
Photo by Daniel Contelmo Jr.
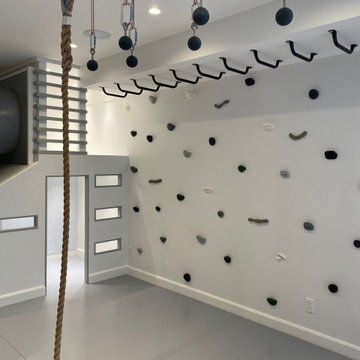
Exempel på ett mellanstort lantligt könsneutralt barnrum kombinerat med lekrum och för 4-10-åringar, med vita väggar, ljust trägolv och grått golv
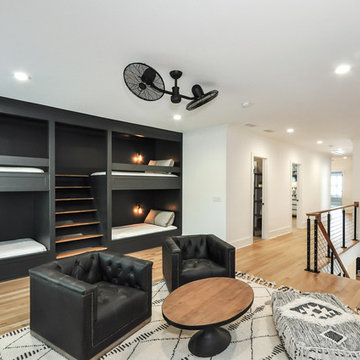
Foto på ett lantligt könsneutralt barnrum kombinerat med sovrum och för 4-10-åringar, med vita väggar och mellanmörkt trägolv
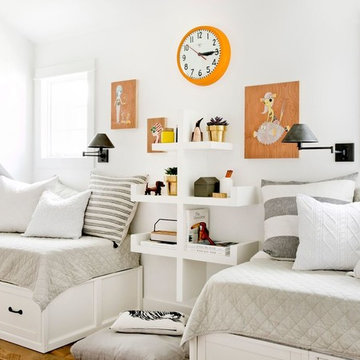
Rikki Snyder
Inredning av ett lantligt stort flickrum kombinerat med lekrum och för 4-10-åringar, med vita väggar, brunt golv och mellanmörkt trägolv
Inredning av ett lantligt stort flickrum kombinerat med lekrum och för 4-10-åringar, med vita väggar, brunt golv och mellanmörkt trägolv
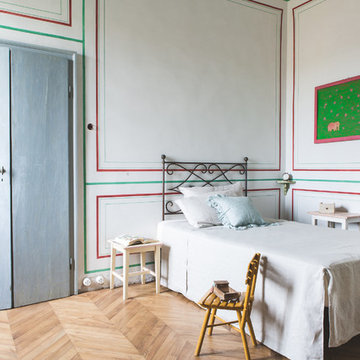
Bild på ett mellanstort lantligt könsneutralt barnrum kombinerat med sovrum och för 4-10-åringar, med vita väggar och ljust trägolv
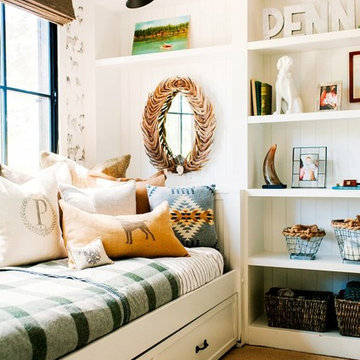
Elijah Hoffman
Idéer för ett mellanstort lantligt pojkrum kombinerat med sovrum och för 4-10-åringar, med heltäckningsmatta och brunt golv
Idéer för ett mellanstort lantligt pojkrum kombinerat med sovrum och för 4-10-åringar, med heltäckningsmatta och brunt golv

Design, Fabrication, Install & Photography By MacLaren Kitchen and Bath
Designer: Mary Skurecki
Wet Bar: Mouser/Centra Cabinetry with full overlay, Reno door/drawer style with Carbide paint. Caesarstone Pebble Quartz Countertops with eased edge detail (By MacLaren).
TV Area: Mouser/Centra Cabinetry with full overlay, Orleans door style with Carbide paint. Shelving, drawers, and wood top to match the cabinetry with custom crown and base moulding.
Guest Room/Bath: Mouser/Centra Cabinetry with flush inset, Reno Style doors with Maple wood in Bedrock Stain. Custom vanity base in Full Overlay, Reno Style Drawer in Matching Maple with Bedrock Stain. Vanity Countertop is Everest Quartzite.
Bench Area: Mouser/Centra Cabinetry with flush inset, Reno Style doors/drawers with Carbide paint. Custom wood top to match base moulding and benches.
Toy Storage Area: Mouser/Centra Cabinetry with full overlay, Reno door style with Carbide paint. Open drawer storage with roll-out trays and custom floating shelves and base moulding.
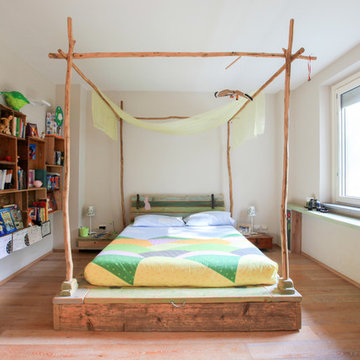
Adriano Castelli © 2017 Houzz
Bild på ett mellanstort lantligt könsneutralt barnrum kombinerat med sovrum och för 4-10-åringar, med beige väggar, mellanmörkt trägolv och brunt golv
Bild på ett mellanstort lantligt könsneutralt barnrum kombinerat med sovrum och för 4-10-åringar, med beige väggar, mellanmörkt trägolv och brunt golv
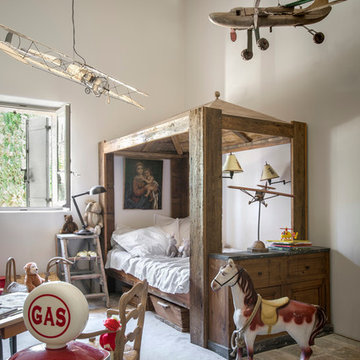
Bernard Touillon photographe
La Maison de Charrier décorateur
Inspiration för mellanstora lantliga könsneutrala barnrum kombinerat med sovrum och för 4-10-åringar, med vita väggar
Inspiration för mellanstora lantliga könsneutrala barnrum kombinerat med sovrum och för 4-10-åringar, med vita väggar
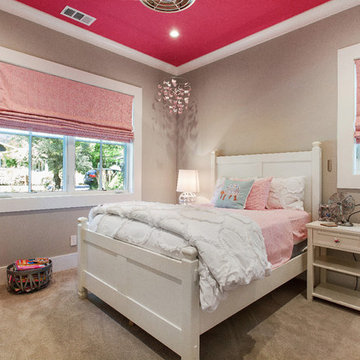
Farmhouse style with an industrial, contemporary feel.
Exempel på ett mellanstort lantligt flickrum kombinerat med sovrum och för 4-10-åringar, med heltäckningsmatta och grå väggar
Exempel på ett mellanstort lantligt flickrum kombinerat med sovrum och för 4-10-åringar, med heltäckningsmatta och grå väggar
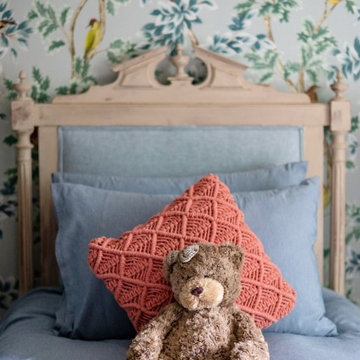
Girl's bedroom in Cotswold Country House
Inspiration för mellanstora lantliga flickrum kombinerat med sovrum och för 4-10-åringar, med flerfärgade väggar, heltäckningsmatta och beiget golv
Inspiration för mellanstora lantliga flickrum kombinerat med sovrum och för 4-10-åringar, med flerfärgade väggar, heltäckningsmatta och beiget golv
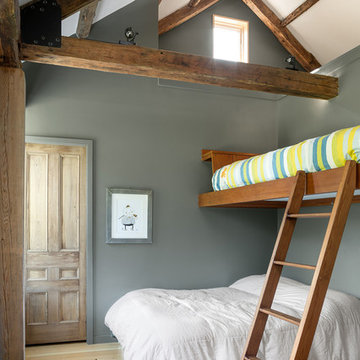
Trent Bell Photography
Bild på ett lantligt könsneutralt barnrum kombinerat med sovrum och för 4-10-åringar, med grå väggar och ljust trägolv
Bild på ett lantligt könsneutralt barnrum kombinerat med sovrum och för 4-10-åringar, med grå väggar och ljust trägolv
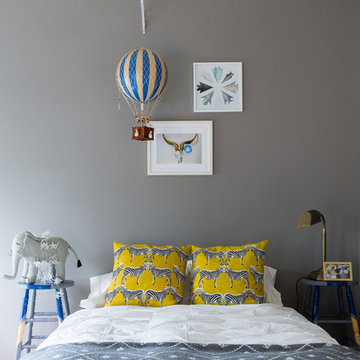
The nursery doubles as a guest bedroom and adorned by found art from travels & circus animals decor.
Inspiration för ett lantligt pojkrum kombinerat med sovrum och för 4-10-åringar, med grå väggar
Inspiration för ett lantligt pojkrum kombinerat med sovrum och för 4-10-åringar, med grå väggar
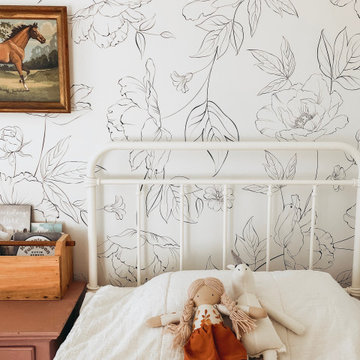
Idéer för att renovera ett mellanstort lantligt flickrum kombinerat med sovrum och för 4-10-åringar, med beige väggar, mörkt trägolv och brunt golv
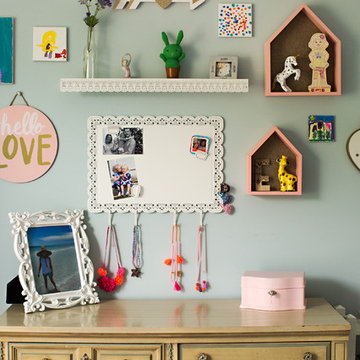
Photo: Sarah Dowlin © 2018 Houzz
Idéer för att renovera ett lantligt flickrum kombinerat med skrivbord och för 4-10-åringar, med gröna väggar
Idéer för att renovera ett lantligt flickrum kombinerat med skrivbord och för 4-10-åringar, med gröna väggar
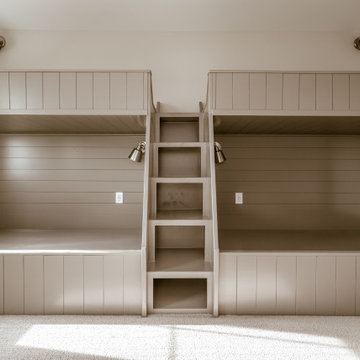
Bunkbeds with book storage under stair.
Foto på ett stort lantligt könsneutralt barnrum kombinerat med sovrum och för 4-10-åringar, med beige väggar, heltäckningsmatta och beiget golv
Foto på ett stort lantligt könsneutralt barnrum kombinerat med sovrum och för 4-10-åringar, med beige väggar, heltäckningsmatta och beiget golv

This home was originally built in the 1990’s and though it had never received any upgrades, it had great bones and a functional layout.
To make it more efficient, we replaced all of the windows and the baseboard heat, and we cleaned and replaced the siding. In the kitchen, we switched out all of the cabinetry, counters, and fixtures. In the master bedroom, we added a sliding door to allow access to the hot tub, and in the master bath, we turned the tub into a two-person shower. We also removed some closets to open up space in the master bath, as well as in the mudroom.
To make the home more convenient for the owners, we moved the laundry from the basement up to the second floor. And, so the kids had something special, we refinished the bonus room into a playroom that was recently featured in Fine Home Building magazine.
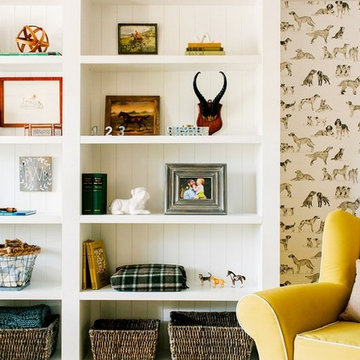
Elijah Hoffman
Foto på ett mellanstort lantligt pojkrum kombinerat med sovrum och för 4-10-åringar, med heltäckningsmatta
Foto på ett mellanstort lantligt pojkrum kombinerat med sovrum och för 4-10-åringar, med heltäckningsmatta
937 foton på lantligt baby- och barnrum för 4-10-åringar
6

