Sortera efter:
Budget
Sortera efter:Populärt i dag
81 - 100 av 604 foton
Artikel 1 av 3
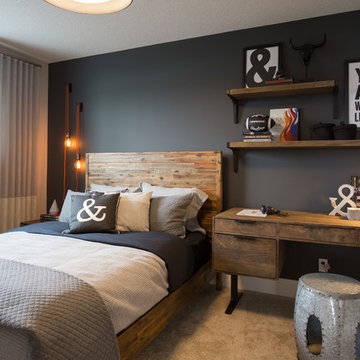
Adrian Shellard Photography
Inspiration för ett stort lantligt barnrum kombinerat med sovrum, med svarta väggar, heltäckningsmatta och beiget golv
Inspiration för ett stort lantligt barnrum kombinerat med sovrum, med svarta väggar, heltäckningsmatta och beiget golv
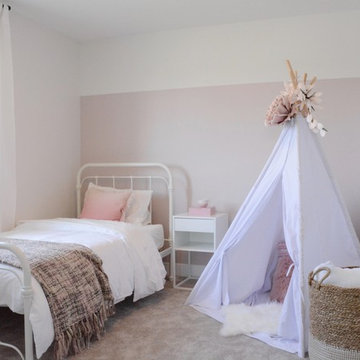
Let your little ones imagination run wild as they play about in their reading play tent. A bright and cozy bedroom, perfect for a growing little girl.
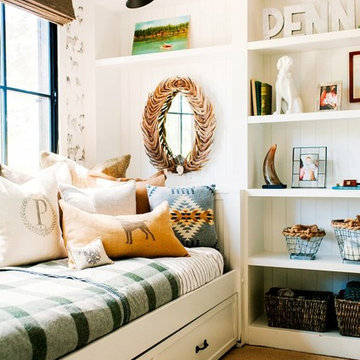
Elijah Hoffman
Idéer för ett mellanstort lantligt pojkrum kombinerat med sovrum och för 4-10-åringar, med heltäckningsmatta och brunt golv
Idéer för ett mellanstort lantligt pojkrum kombinerat med sovrum och för 4-10-åringar, med heltäckningsmatta och brunt golv
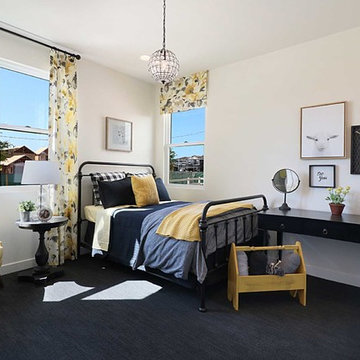
Visit 11 stunning model homes that reflect brilliantly crafted attached and detached floor plans, distinguished with varied home and trim colors for a custom-inspired feel. Experience the distinctive community atmosphere designed around the rich agricultural heritage of Ventura County, where unique street scenes showcase a fresh take on turn-of-the-century charm, and two inviting neighborhood parks are just steps from home. photos by Andy Perkins
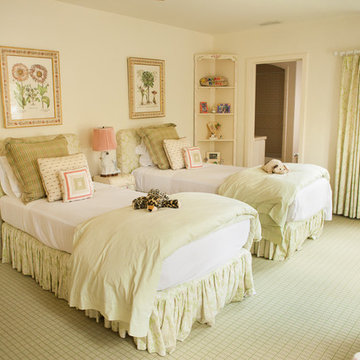
Idéer för ett mellanstort lantligt flickrum kombinerat med sovrum och för 4-10-åringar, med vita väggar, heltäckningsmatta och flerfärgat golv
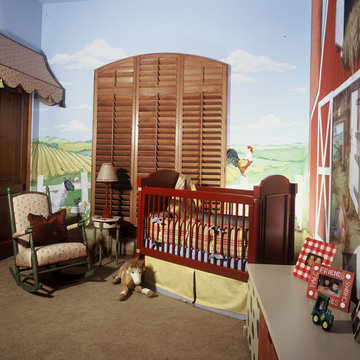
A colorful farmyard was the theme for this little boy’s nursery. The trompe l’oeil mural painted on all four walls and the ceiling was designed to be visually stimulating but pastoral and calming as well. Light fluffy clouds hang in the clear blue sky, while various friendly farm animals roam the idyllic countryside and reside in the barn. The furniture was not only selected for its color palate but also to grow with the child.
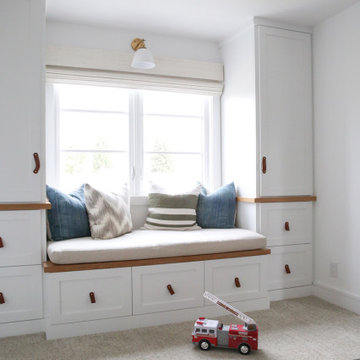
Loving this bedroom with a small reading nook with lots of storage space. Great place to stow away all the toys and books for the kids. Featuring Milgard® Ultra™ Series | C650 Casement Windows
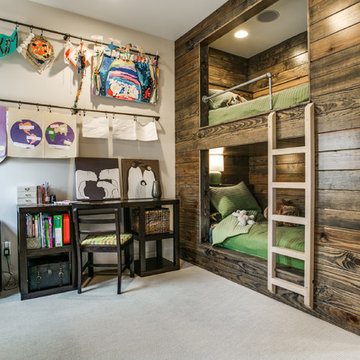
Rustic built-in bunk beds incorporated into the design allow a cozy spot for dream and play while still retaining the original design aesthetic. Endcap shelving solves the inevitable need for space for books and toys. Rods give this art display a more substantial look than wires. Their darker metallic color contrasts with the white wall and picks up the darker wood tones in this boys’ bedroom. ©Shoot2Sell Photography

Introducing the Courtyard Collection at Sonoma, located near Ballantyne in Charlotte. These 51 single-family homes are situated with a unique twist, and are ideal for people looking for the lifestyle of a townhouse or condo, without shared walls. Lawn maintenance is included! All homes include kitchens with granite counters and stainless steel appliances, plus attached 2-car garages. Our 3 model homes are open daily! Schools are Elon Park Elementary, Community House Middle, Ardrey Kell High. The Hanna is a 2-story home which has everything you need on the first floor, including a Kitchen with an island and separate pantry, open Family/Dining room with an optional Fireplace, and the laundry room tucked away. Upstairs is a spacious Owner's Suite with large walk-in closet, double sinks, garden tub and separate large shower. You may change this to include a large tiled walk-in shower with bench seat and separate linen closet. There are also 3 secondary bedrooms with a full bath with double sinks.
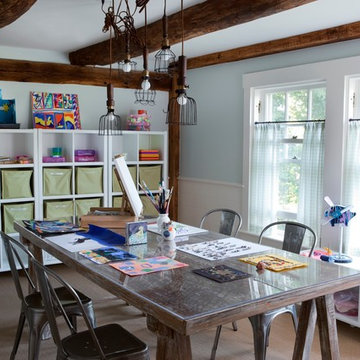
Photography: Keith Scott Morton, Styled by: Corey Grant Tippin
Exempel på ett lantligt könsneutralt barnrum kombinerat med skrivbord, med blå väggar och heltäckningsmatta
Exempel på ett lantligt könsneutralt barnrum kombinerat med skrivbord, med blå väggar och heltäckningsmatta
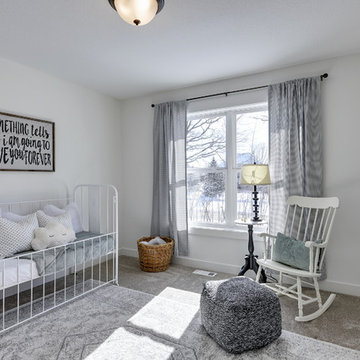
This modern farmhouse bedroom features a metal bedframe and custom pillows, with custom-built white oak nightstands by Carver Junk Company. The dresser and lingerie chest were finished in a white lacquer with card catalog pulls to modernize the style.
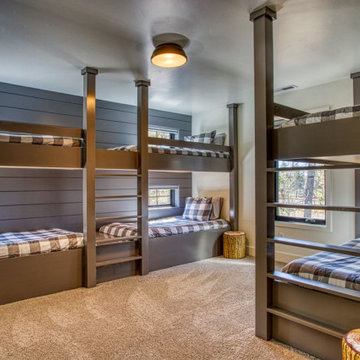
Bild på ett mellanstort lantligt könsneutralt tonårsrum kombinerat med sovrum, med flerfärgade väggar, heltäckningsmatta och beiget golv
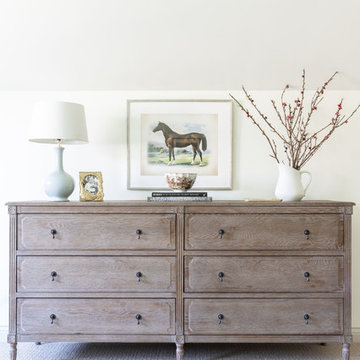
Girls bedroom dresser
Lantlig inredning av ett stort flickrum kombinerat med sovrum, med gula väggar, heltäckningsmatta och beiget golv
Lantlig inredning av ett stort flickrum kombinerat med sovrum, med gula väggar, heltäckningsmatta och beiget golv
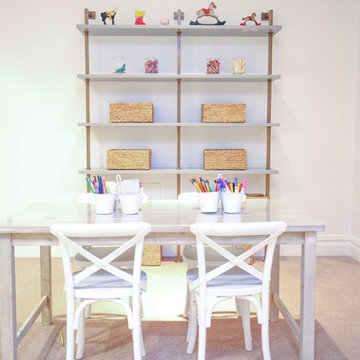
Abby Flanagan
Idéer för att renovera ett mellanstort lantligt könsneutralt barnrum kombinerat med lekrum och för 4-10-åringar, med vita väggar och heltäckningsmatta
Idéer för att renovera ett mellanstort lantligt könsneutralt barnrum kombinerat med lekrum och för 4-10-åringar, med vita väggar och heltäckningsmatta
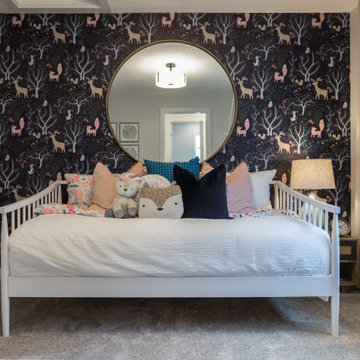
Idéer för små lantliga flickrum kombinerat med sovrum och för 4-10-åringar, med flerfärgade väggar, heltäckningsmatta och grått golv
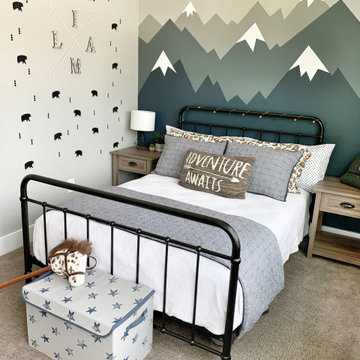
Inspiration för ett lantligt pojkrum kombinerat med sovrum och för 4-10-åringar, med grå väggar, heltäckningsmatta och grått golv
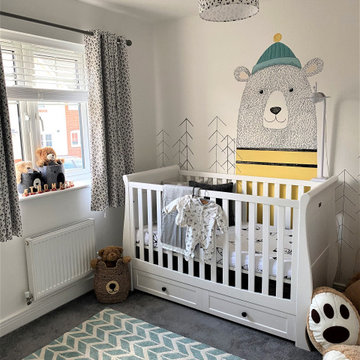
A fun and vibrant bear themed nursery. This hand painted mural is the feature of the room, with bespoke monochrome window treatments and matching light shade.
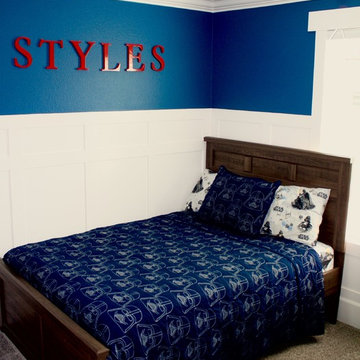
Boys room: repurposed dark wooden letters with a high gloss red paint, paired with a red gloss retro vintage clock (not shown).
Bild på ett mellanstort lantligt pojkrum kombinerat med sovrum och för 4-10-åringar, med blå väggar och heltäckningsmatta
Bild på ett mellanstort lantligt pojkrum kombinerat med sovrum och för 4-10-åringar, med blå väggar och heltäckningsmatta
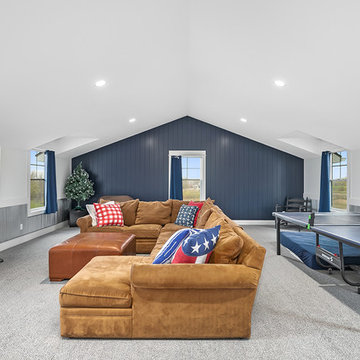
Modern Farmhouse designed for entertainment and gatherings. French doors leading into the main part of the home and trim details everywhere. Shiplap, board and batten, tray ceiling details, custom barrel tables are all part of this modern farmhouse design.
Half bath with a custom vanity. Clean modern windows. Living room has a fireplace with custom cabinets and custom barn beam mantel with ship lap above. The Master Bath has a beautiful tub for soaking and a spacious walk in shower. Front entry has a beautiful custom ceiling treatment.
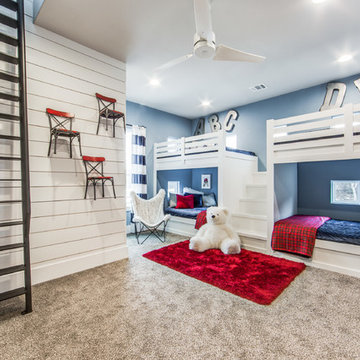
Shoot2sell
Foto på ett stort lantligt pojkrum kombinerat med sovrum och för 4-10-åringar, med blå väggar, heltäckningsmatta och beiget golv
Foto på ett stort lantligt pojkrum kombinerat med sovrum och för 4-10-åringar, med blå väggar, heltäckningsmatta och beiget golv
604 foton på lantligt baby- och barnrum, med heltäckningsmatta
5

