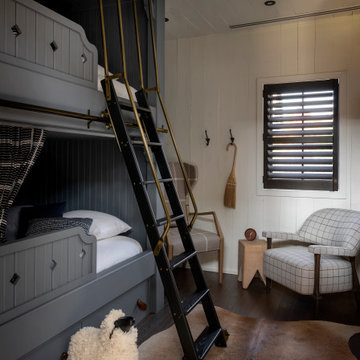Sortera efter:
Budget
Sortera efter:Populärt i dag
41 - 60 av 234 foton
Artikel 1 av 3
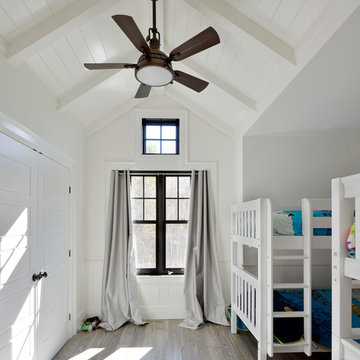
Bild på ett mellanstort lantligt könsneutralt barnrum kombinerat med sovrum, med vita väggar och mörkt trägolv
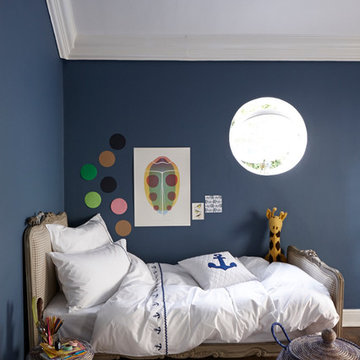
Für unsere liebevoll gestaltete Kinderbettwäsche Lucko wird 100% mehrfach gekämmte und merzerisierte Baumwolle in Perkal verwoben. Verziert mit handgearbeiteten Stickereien in Form von Ankern und einer wellenförmigen Bordüre begeistert sie nicht nur kleine Matrosen. Die Bettdecke ist mit einem Reißverschluss, das Kissen mit einem Einschlag.
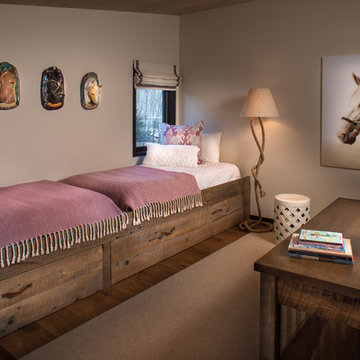
Exempel på ett lantligt flickrum kombinerat med sovrum och för 4-10-åringar, med beige väggar, mörkt trägolv och brunt golv
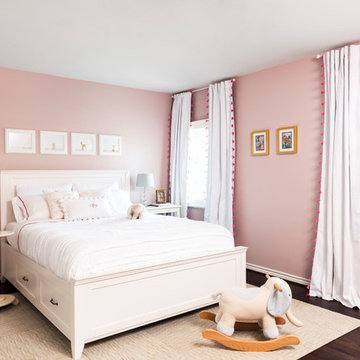
After purchasing this home my clients wanted to update the house to their lifestyle and taste. We remodeled the home to enhance the master suite, all bathrooms, paint, lighting, and furniture.
Photography: Michael Wiltbank
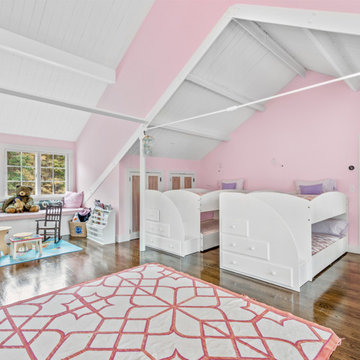
Idéer för ett lantligt flickrum kombinerat med sovrum, med rosa väggar, mörkt trägolv och brunt golv
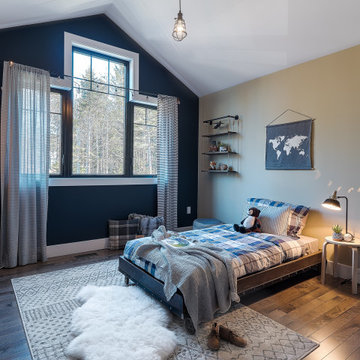
Boy's bedroom with a vaulted ceiling, designed with warm colours and a mix of pattern.
Inspiration för stora lantliga pojkrum kombinerat med sovrum och för 4-10-åringar, med flerfärgade väggar och mörkt trägolv
Inspiration för stora lantliga pojkrum kombinerat med sovrum och för 4-10-åringar, med flerfärgade väggar och mörkt trägolv
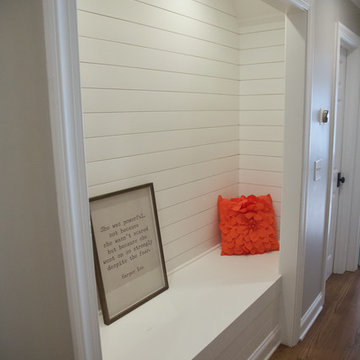
Exempel på ett litet lantligt barnrum kombinerat med skrivbord, med vita väggar, mörkt trägolv och brunt golv
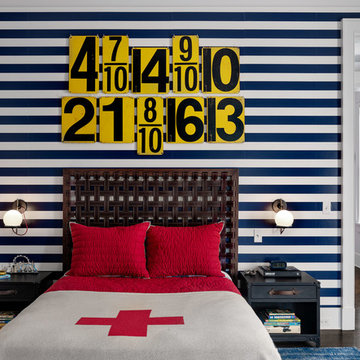
Bedroom with striped wall pattern.
Photographer: Rob Karosis
Idéer för ett mellanstort lantligt tonårsrum kombinerat med sovrum, med flerfärgade väggar, mörkt trägolv och brunt golv
Idéer för ett mellanstort lantligt tonårsrum kombinerat med sovrum, med flerfärgade väggar, mörkt trägolv och brunt golv
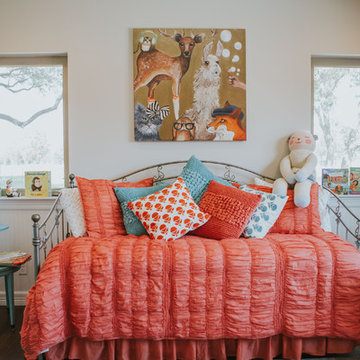
Kelsey Aycock
Inspiration för lantliga flickrum kombinerat med sovrum och för 4-10-åringar, med beige väggar och mörkt trägolv
Inspiration för lantliga flickrum kombinerat med sovrum och för 4-10-åringar, med beige väggar och mörkt trägolv
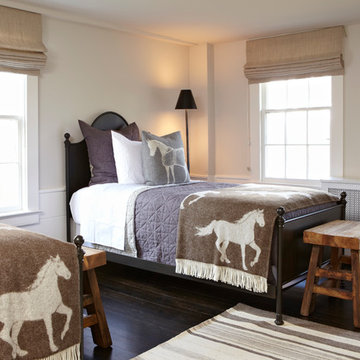
Paul Johnson
Inspiration för lantliga könsneutrala tonårsrum, med beige väggar, mörkt trägolv och brunt golv
Inspiration för lantliga könsneutrala tonårsrum, med beige väggar, mörkt trägolv och brunt golv
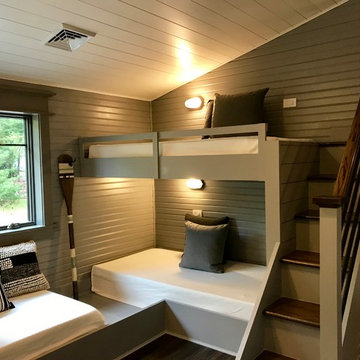
Idéer för små lantliga pojkrum kombinerat med sovrum och för 4-10-åringar, med grå väggar, mörkt trägolv och brunt golv
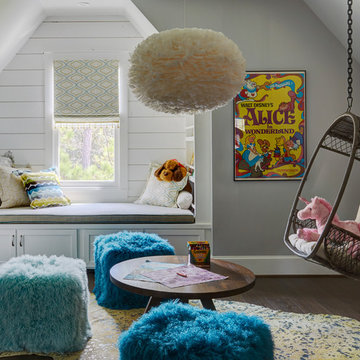
Mike Kaskel
Inspiration för ett lantligt flickrum kombinerat med lekrum och för 4-10-åringar, med grå väggar och mörkt trägolv
Inspiration för ett lantligt flickrum kombinerat med lekrum och för 4-10-åringar, med grå väggar och mörkt trägolv
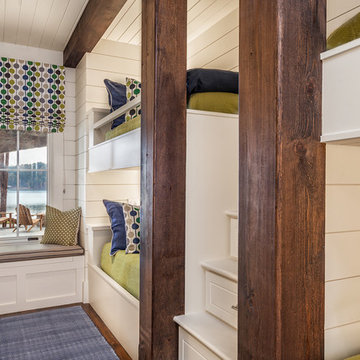
This transitional timber frame home features a wrap-around porch designed to take advantage of its lakeside setting and mountain views. Natural stone, including river rock, granite and Tennessee field stone, is combined with wavy edge siding and a cedar shingle roof to marry the exterior of the home with it surroundings. Casually elegant interiors flow into generous outdoor living spaces that highlight natural materials and create a connection between the indoors and outdoors.
Photography Credit: Rebecca Lehde, Inspiro 8 Studios
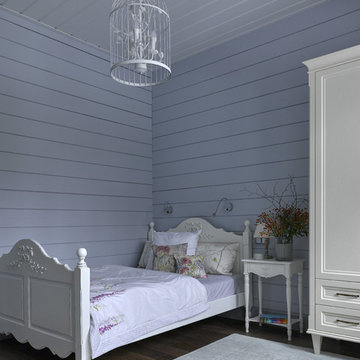
Детская спальня. Кровать изготовлена на заказ в мастерской “ДезВуд”; покрывало, Yves Дelorme; подушки, “Галерея Арбен”. Тумбочка, “Разные штучки”; шкаф по эскизам дизайнера, “Аурум”. Стол, My Little France; стул, Allwooden, Россия. Люстра, Arte Lamp; шторы и карнизы, Decor-Studio; ткань, Nevio Morano. Ковер, Dovlet House.
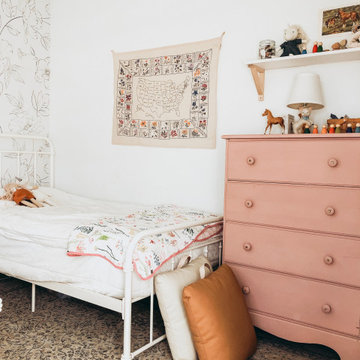
Idéer för ett mellanstort lantligt flickrum kombinerat med sovrum och för 4-10-åringar, med beige väggar, mörkt trägolv och brunt golv
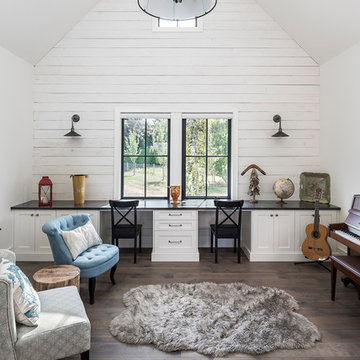
This contemporary farmhouse is located on a scenic acreage in Greendale, BC. It features an open floor plan with room for hosting a large crowd, a large kitchen with double wall ovens, tons of counter space, a custom range hood and was designed to maximize natural light. Shed dormers with windows up high flood the living areas with daylight. The stairwells feature more windows to give them an open, airy feel, and custom black iron railings designed and crafted by a talented local blacksmith. The home is very energy efficient, featuring R32 ICF construction throughout, R60 spray foam in the roof, window coatings that minimize solar heat gain, an HRV system to ensure good air quality, and LED lighting throughout. A large covered patio with a wood burning fireplace provides
warmth and shelter in the shoulder seasons.
Carsten Arnold Photography
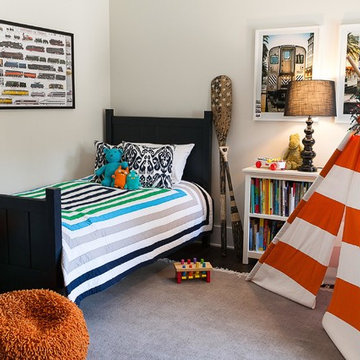
Silke Laqua Photography
Foto på ett mellanstort lantligt pojkrum kombinerat med sovrum och för 4-10-åringar, med vita väggar, mörkt trägolv och brunt golv
Foto på ett mellanstort lantligt pojkrum kombinerat med sovrum och för 4-10-åringar, med vita väggar, mörkt trägolv och brunt golv

The owners of this 1941 cottage, located in the bucolic village of Annisquam, wanted to modernize the home without sacrificing its earthy wood and stone feel. Recognizing that the house had “good bones” and loads of charm, SV Design proposed exterior and interior modifications to improve functionality, and bring the home in line with the owners’ lifestyle. The design vision that evolved was a balance of modern and traditional – a study in contrasts.
Prior to renovation, the dining and breakfast rooms were cut off from one another as well as from the kitchen’s preparation area. SV's architectural team developed a plan to rebuild a new kitchen/dining area within the same footprint. Now the space extends from the dining room, through the spacious and light-filled kitchen with eat-in nook, out to a peaceful and secluded patio.
Interior renovations also included a new stair and balustrade at the entry; a new bathroom, office, and closet for the master suite; and renovations to bathrooms and the family room. The interior color palette was lightened and refreshed throughout. Working in close collaboration with the homeowners, new lighting and plumbing fixtures were selected to add modern accents to the home's traditional charm.
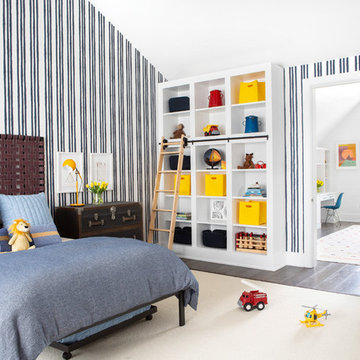
Architectural advisement, Interior Design, Custom Furniture Design & Art Curation by Chango & Co
Photography by Sarah Elliott
See the feature in Rue Magazine
234 foton på lantligt baby- och barnrum, med mörkt trägolv
3


