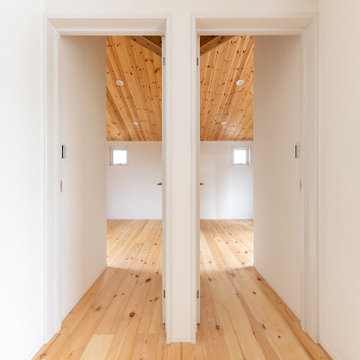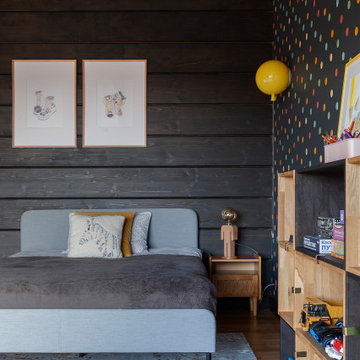Sortera efter:
Budget
Sortera efter:Populärt i dag
21 - 40 av 45 foton
Artikel 1 av 3
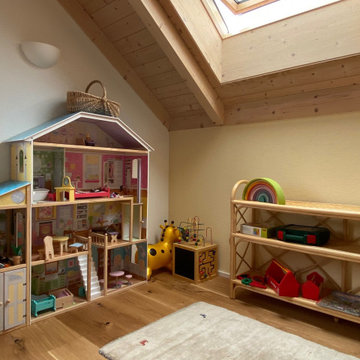
Anna von Mangoldt Farbe 070 Candela
Idéer för mellanstora lantliga flickrum kombinerat med lekrum och för 4-10-åringar, med gula väggar, ljust trägolv och beiget golv
Idéer för mellanstora lantliga flickrum kombinerat med lekrum och för 4-10-åringar, med gula väggar, ljust trägolv och beiget golv
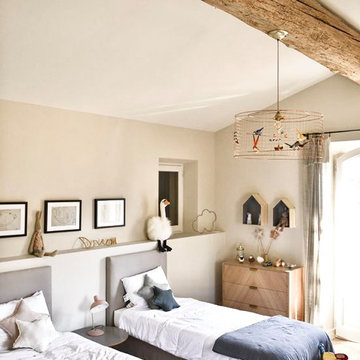
Cette maison de vacances est prévue pour recevoir la famille au grand complet. Ici, le dortoire pour les enfants. Des lits en enfilades, des couleurs douces quelques accessoires et le tour est joué.
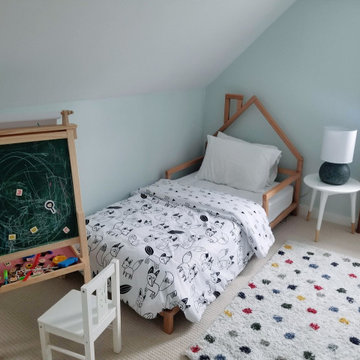
Whole Home design that encompasses a Modern Farmhouse aesthetic. Photos and design by True Identity Concepts.
Idéer för ett mellanstort lantligt barnrum kombinerat med sovrum, med blå väggar, heltäckningsmatta och vitt golv
Idéer för ett mellanstort lantligt barnrum kombinerat med sovrum, med blå väggar, heltäckningsmatta och vitt golv
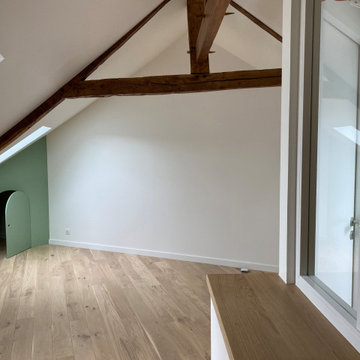
Création d'une cabane dans le volume de la pointe de la pièce
Foto på ett mellanstort lantligt barnrum kombinerat med sovrum och för 4-10-åringar, med vita väggar, ljust trägolv och brunt golv
Foto på ett mellanstort lantligt barnrum kombinerat med sovrum och för 4-10-åringar, med vita väggar, ljust trägolv och brunt golv
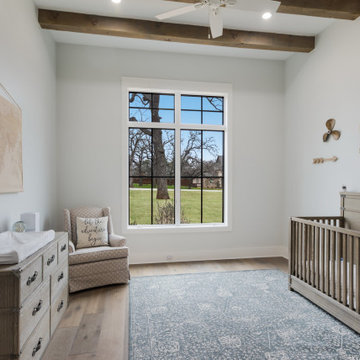
Step into the charming nursery/bedroom, where hardwood floors lend warmth and durability. Natural light streams through the double window, illuminating the space. A ceiling fan ensures comfort, while an area rug adds coziness. Above, a lighting array enhances the ambiance, complementing the straight wood beams across the ceiling.
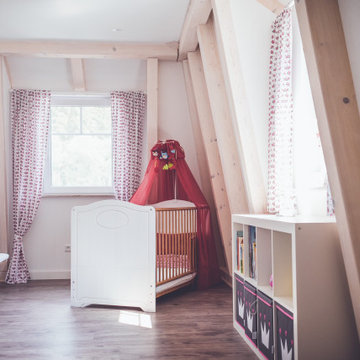
Regionales Holzhaus mit dem Flair einer englischen Villa: Dieses Einfamilienhaus wurde individuell an die Wünsche der Baufamilie angepasst.
Das Mansarddach ermöglicht unter anderem die Nutzung des kompletten oberen Stockwerks. So verteilt sich die Wohnfläche auf geräumigen 205 Quadratmetern. Keller, Hobbyraum und Garage kommen zusätzlich hinzu.
Die Landhausvilla haben wir schlüsselfertig, also inklusive aller Innenausbauten, übergeben. Dafür arbeiten wir eng mit Partnerunternehmen zusammen und übernehmen die gesamte Bauleitung für das Projekt.
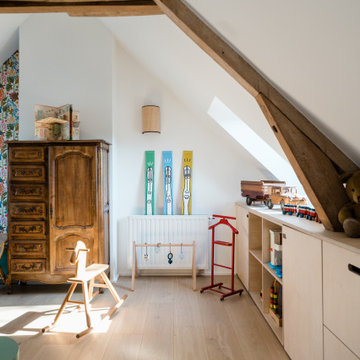
Dans la chambre d’enfants, création de lits estrades avec tiroirs et espace bibliothèque intégré ainsi qu’une longue enfilade fermée.
Inredning av ett lantligt mellanstort könsneutralt barnrum för 4-10-åringar och kombinerat med lekrum, med vita väggar, mellanmörkt trägolv och beiget golv
Inredning av ett lantligt mellanstort könsneutralt barnrum för 4-10-åringar och kombinerat med lekrum, med vita väggar, mellanmörkt trägolv och beiget golv
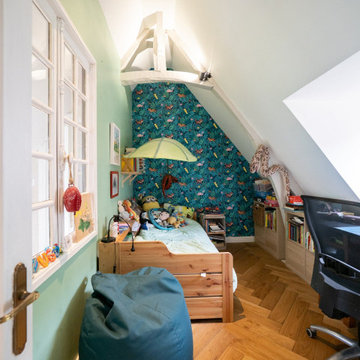
Chambre d'enfant, avec un papier peint Jungle d'Emmanuelle Rivassoux. Réutilisation de vieilles fenêtres afin de gagner en luminosité, poutres apparentes, sol en chêne massif.
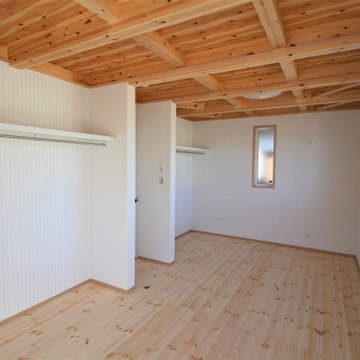
将来は、2部屋に仕切れるように、アクティブデザイン
Inspiration för lantliga pojkrum för 4-10-åringar, med vita väggar, ljust trägolv och brunt golv
Inspiration för lantliga pojkrum för 4-10-åringar, med vita väggar, ljust trägolv och brunt golv
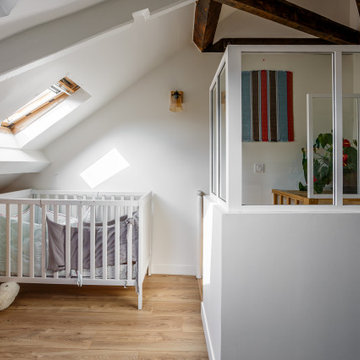
Au dernier étage, sous les toits, rénovation de cette mansarde, création du muret avec verrière pour parer à d'éventuelles chutes
Inspiration för ett litet lantligt babyrum, med ljust trägolv och beiget golv
Inspiration för ett litet lantligt babyrum, med ljust trägolv och beiget golv
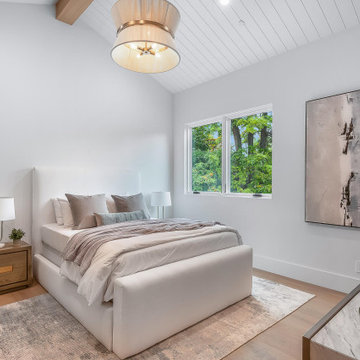
Idéer för lantliga flickrum kombinerat med sovrum och för 4-10-åringar, med grå väggar, ljust trägolv och brunt golv
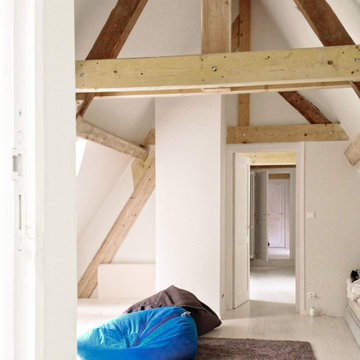
Chambre enfants décorée avec des touches de couleur pour plus de gaieté
Bild på ett stort lantligt barnrum kombinerat med sovrum, med vita väggar, målat trägolv och vitt golv
Bild på ett stort lantligt barnrum kombinerat med sovrum, med vita väggar, målat trägolv och vitt golv
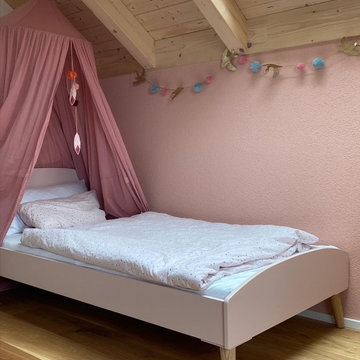
Anna von Mangoldt Farbe 601 Pempelfort
Exempel på ett mellanstort lantligt flickrum kombinerat med sovrum och för 4-10-åringar, med rosa väggar, ljust trägolv och beiget golv
Exempel på ett mellanstort lantligt flickrum kombinerat med sovrum och för 4-10-åringar, med rosa väggar, ljust trägolv och beiget golv
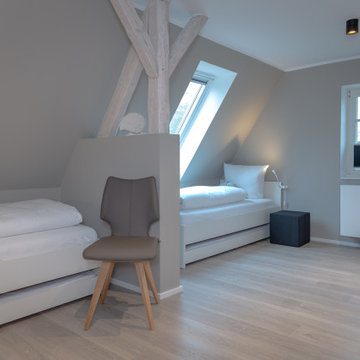
das Kinderzimmer im Ferienhaus
Idéer för att renovera ett mellanstort lantligt könsneutralt barnrum kombinerat med sovrum
Idéer för att renovera ett mellanstort lantligt könsneutralt barnrum kombinerat med sovrum
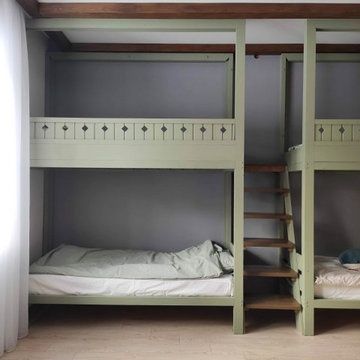
Idéer för mellanstora lantliga könsneutrala barnrum kombinerat med sovrum och för 4-10-åringar, med grå väggar, laminatgolv och beiget golv
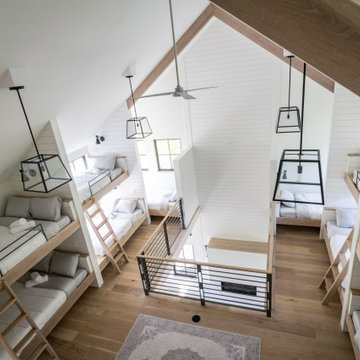
Envinity’s Trout Road project combines energy efficiency and nature, as the 2,732 square foot home was designed to incorporate the views of the natural wetland area and connect inside to outside. The home has been built for entertaining, with enough space to sleep a small army and (6) bathrooms and large communal gathering spaces inside and out.
In partnership with StudioMNMLST
Architect: Darla Lindberg
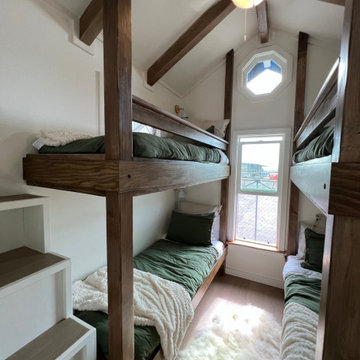
This Paradise Model. My heart. This was build for a family of 6. This 8x28' Paradise model ATU tiny home can actually sleep 8 people with the pull out couch. comfortably. There are 2 sets of bunk beds in the back room, and a king size bed in the loft. This family ordered a second unit that serves as the office and dance studio. They joined the two ATUs with a deck for easy go-between. The bunk room has built-in storage staircase mirroring one another for clothing and such (accessible from both the front of the stars and the bottom bunk). There is a galley kitchen with quarts countertops that waterfall down both sides enclosing the cabinets in stone. There was the desire for a tub so a tub they got! This gorgeous copper soaking tub sits centered in the bathroom so it's the first thing you see when looking through the pocket door. The tub sits nestled in the bump-out so does not intrude. We don't have it pictured here, but there is a round curtain rod and long fabric shower curtains drape down around the tub to catch any splashes when the shower is in use and also offer privacy doubling as window curtains for the long slender 1x6 windows that illuminate the shiny hammered metal. Accent beams above are consistent with the exposed ceiling beams and grant a ledge to place items and decorate with plants. The shower rod is drilled up through the beam, centered with the tub raining down from above. Glass shelves are waterproof, easy to clean and let the natural light pass through unobstructed. Thick natural edge floating wooden shelves shelves perfectly match the vanity countertop as if with no hard angles only smooth faces. The entire bathroom floor is tiled to you can step out of the tub wet.
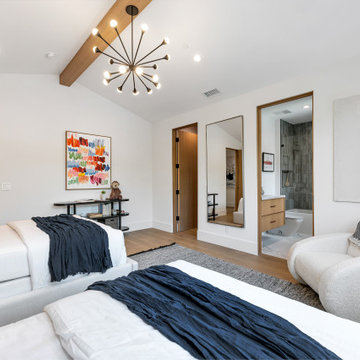
Inredning av ett lantligt könsneutralt barnrum kombinerat med sovrum och för 4-10-åringar, med vita väggar och mellanmörkt trägolv
45 foton på lantligt baby- och barnrum
2


