35 foton på lantligt babyrum, med flerfärgade väggar
Sortera efter:
Budget
Sortera efter:Populärt i dag
21 - 35 av 35 foton
Artikel 1 av 3
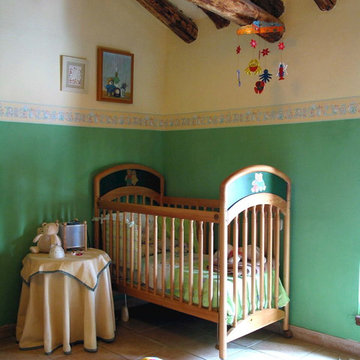
Mirasur Proyectos
Inspiration för mellanstora lantliga könsneutrala babyrum, med flerfärgade väggar
Inspiration för mellanstora lantliga könsneutrala babyrum, med flerfärgade väggar
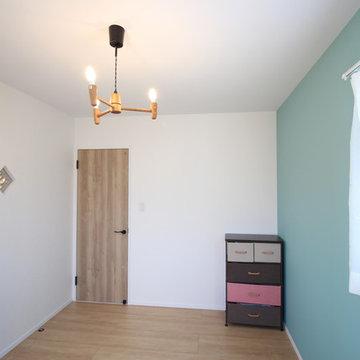
自然素材に囲まれたかわいいお家
Lantlig inredning av ett könsneutralt babyrum, med flerfärgade väggar, plywoodgolv och beiget golv
Lantlig inredning av ett könsneutralt babyrum, med flerfärgade väggar, plywoodgolv och beiget golv
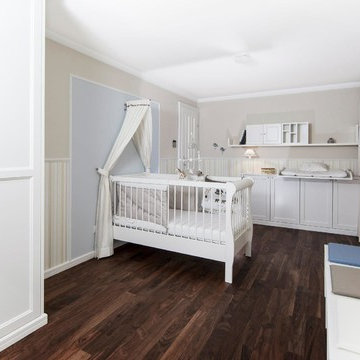
Exempel på ett lantligt könsneutralt babyrum, med flerfärgade väggar, mörkt trägolv och brunt golv
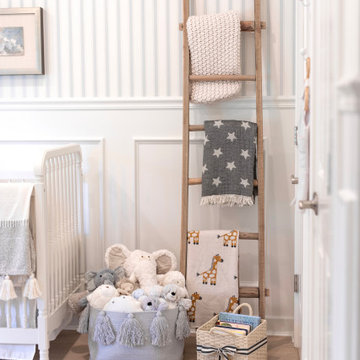
Stuffed animals and blankets arranged artfully in Olivia Rink's nursery design.
Idéer för mellanstora lantliga babyrum, med ljust trägolv, beiget golv och flerfärgade väggar
Idéer för mellanstora lantliga babyrum, med ljust trägolv, beiget golv och flerfärgade väggar
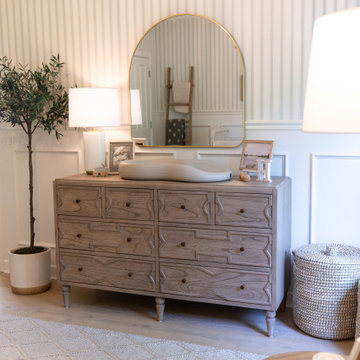
A wooden dresser with a changing pad and mirror serve as a changing table in this farmhouse-style nursery.
Bild på ett mellanstort lantligt babyrum, med flerfärgade väggar, ljust trägolv och beiget golv
Bild på ett mellanstort lantligt babyrum, med flerfärgade väggar, ljust trägolv och beiget golv
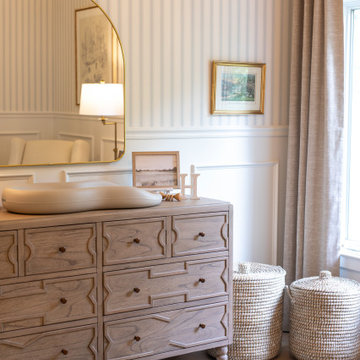
Changing table and storage details in Olivia Rink's Kentucky nursery.
Exempel på ett mellanstort lantligt babyrum, med flerfärgade väggar, ljust trägolv och beiget golv
Exempel på ett mellanstort lantligt babyrum, med flerfärgade väggar, ljust trägolv och beiget golv
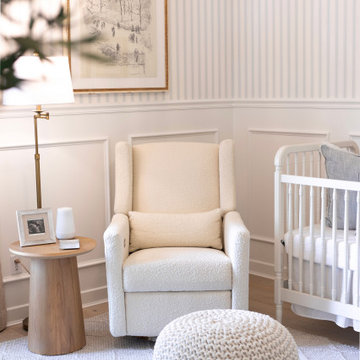
A boucle glider completes the look of this nursery design in Kentucky.
Exempel på ett mellanstort lantligt babyrum, med flerfärgade väggar, ljust trägolv och beiget golv
Exempel på ett mellanstort lantligt babyrum, med flerfärgade väggar, ljust trägolv och beiget golv
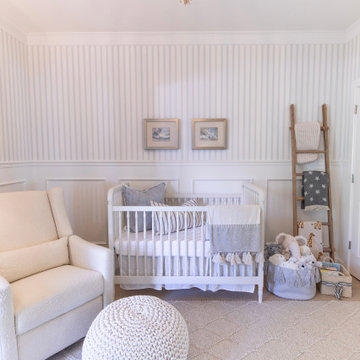
Glider and crib details in Olivia Rink's nursery.
Idéer för mellanstora lantliga babyrum, med flerfärgade väggar, ljust trägolv och beiget golv
Idéer för mellanstora lantliga babyrum, med flerfärgade väggar, ljust trägolv och beiget golv
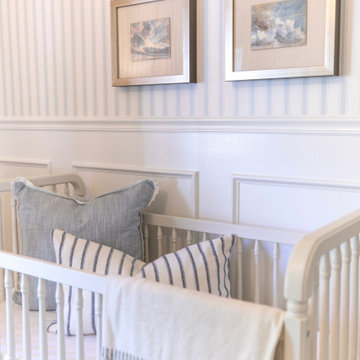
Crib details in Olivia Rink's Kentucky nursery.
Exempel på ett mellanstort lantligt babyrum, med flerfärgade väggar, ljust trägolv och beiget golv
Exempel på ett mellanstort lantligt babyrum, med flerfärgade väggar, ljust trägolv och beiget golv
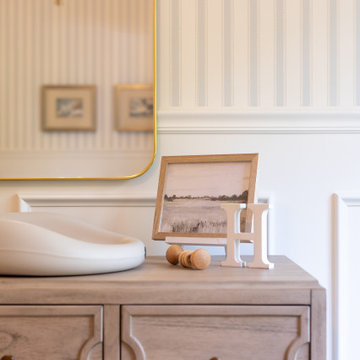
Changing table details in Olivia Rink's farmhouse-chic nursery.
Idéer för ett mellanstort lantligt babyrum, med flerfärgade väggar, beiget golv och ljust trägolv
Idéer för ett mellanstort lantligt babyrum, med flerfärgade väggar, beiget golv och ljust trägolv
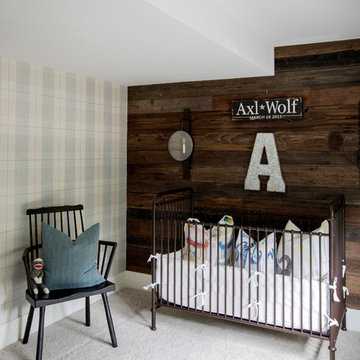
This 100-year-old farmhouse underwent a complete head-to-toe renovation. Partnering with Home Star BC we painstakingly modernized the crumbling farmhouse while maintaining its original west coast charm. The only new addition to the home was the kitchen eating area, with its swinging dutch door, patterned cement tile and antique brass lighting fixture. The wood-clad walls throughout the home were made using the walls of the dilapidated barn on the property. Incorporating a classic equestrian aesthetic within each room while still keeping the spaces bright and livable was one of the projects many challenges. The Master bath - formerly a storage room - is the most modern of the home's spaces. Herringbone white-washed floors are partnered with elements such as brick, marble, limestone and reclaimed timber to create a truly eclectic, sun-filled oasis. The gilded crystal sputnik inspired fixture above the bath as well as the sky blue cabinet keep the room fresh and full of personality. Overall, the project proves that bolder, more colorful strokes allow a home to possess what so many others lack: a personality!
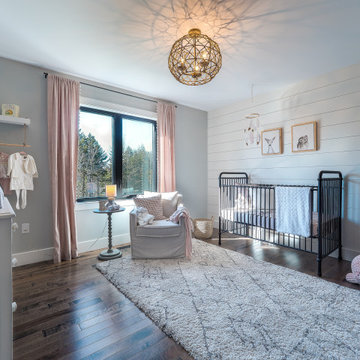
Modern farmhouse nursery designed with warm grays and soft pinks.
Idéer för att renovera ett stort lantligt babyrum, med flerfärgade väggar och mörkt trägolv
Idéer för att renovera ett stort lantligt babyrum, med flerfärgade väggar och mörkt trägolv
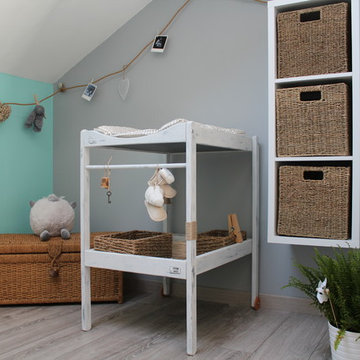
Anthony Leprince
Inredning av ett lantligt litet könsneutralt babyrum, med flerfärgade väggar och ljust trägolv
Inredning av ett lantligt litet könsneutralt babyrum, med flerfärgade väggar och ljust trägolv
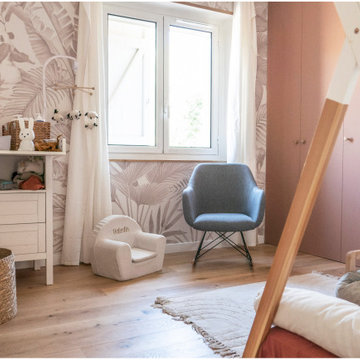
Les propriétaires ont hérité de cette maison de campagne datant de l'époque de leurs grands parents et inhabitée depuis de nombreuses années. Outre la dimension affective du lieu, il était difficile pour eux de se projeter à y vivre puisqu'ils n'avaient aucune idée des modifications à réaliser pour améliorer les espaces et s'approprier cette maison. La conception s'est faite en douceur et à été très progressive sur de longs mois afin que chacun se projette dans son nouveau chez soi. Je me suis sentie très investie dans cette mission et j'ai beaucoup aimé réfléchir à l'harmonie globale entre les différentes pièces et fonctions puisqu'ils avaient à coeur que leur maison soit aussi idéale pour leurs deux enfants.
Caractéristiques de la décoration : inspirations slow life dans le salon et la salle de bain. Décor végétal et fresques personnalisées à l'aide de papier peint panoramiques les dominotiers et photowall. Tapisseries illustrées uniques.
A partir de matériaux sobres au sol (carrelage gris clair effet béton ciré et parquet massif en bois doré) l'enjeu à été d'apporter un univers à chaque pièce à l'aide de couleurs ou de revêtement muraux plus marqués : Vert / Verte / Tons pierre / Parement / Bois / Jaune / Terracotta / Bleu / Turquoise / Gris / Noir ... Il y a en a pour tout les gouts dans cette maison !
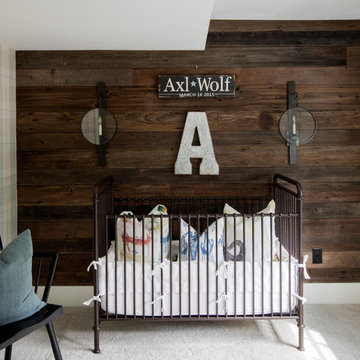
This 100-year-old farmhouse underwent a complete head-to-toe renovation. Partnering with Home Star BC we painstakingly modernized the crumbling farmhouse while maintaining its original west coast charm. The only new addition to the home was the kitchen eating area, with its swinging dutch door, patterned cement tile and antique brass lighting fixture. The wood-clad walls throughout the home were made using the walls of the dilapidated barn on the property. Incorporating a classic equestrian aesthetic within each room while still keeping the spaces bright and livable was one of the projects many challenges. The Master bath - formerly a storage room - is the most modern of the home's spaces. Herringbone white-washed floors are partnered with elements such as brick, marble, limestone and reclaimed timber to create a truly eclectic, sun-filled oasis. The gilded crystal sputnik inspired fixture above the bath as well as the sky blue cabinet keep the room fresh and full of personality. Overall, the project proves that bolder, more colorful strokes allow a home to possess what so many others lack: a personality!
35 foton på lantligt babyrum, med flerfärgade väggar
2