1 339 foton på lantligt badrum, med blå väggar
Sortera efter:
Budget
Sortera efter:Populärt i dag
141 - 160 av 1 339 foton
Artikel 1 av 3
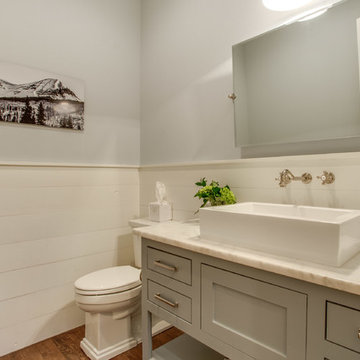
Shoot 2 Sell
Foto på ett mellanstort lantligt badrum med dusch, med grå skåp, blå väggar, mellanmörkt trägolv, marmorbänkskiva, skåp i shakerstil, en toalettstol med separat cisternkåpa och ett avlångt handfat
Foto på ett mellanstort lantligt badrum med dusch, med grå skåp, blå väggar, mellanmörkt trägolv, marmorbänkskiva, skåp i shakerstil, en toalettstol med separat cisternkåpa och ett avlångt handfat
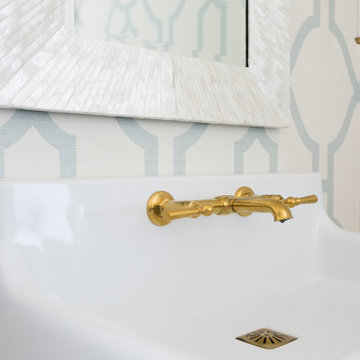
Patrick Brickman
Idéer för ett mellanstort lantligt vit toalett, med möbel-liknande, vita skåp, blå väggar, mellanmörkt trägolv, ett integrerad handfat, bänkskiva i kvarts och brunt golv
Idéer för ett mellanstort lantligt vit toalett, med möbel-liknande, vita skåp, blå väggar, mellanmörkt trägolv, ett integrerad handfat, bänkskiva i kvarts och brunt golv
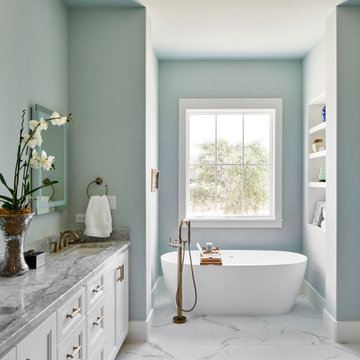
Inredning av ett lantligt grå grått badrum, med luckor med infälld panel, vita skåp, ett fristående badkar, blå väggar, ett undermonterad handfat och vitt golv
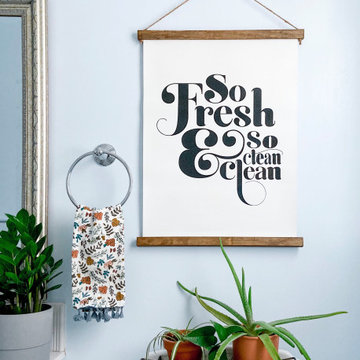
Adorable kid's bathroom with fun wall art, house plants and a modern farmhouse meets industrial vibe!
Bild på ett mellanstort lantligt vit vitt badrum för barn, med luckor med upphöjd panel, vita skåp, ett badkar i en alkov, en dusch/badkar-kombination, en toalettstol med separat cisternkåpa, vit kakel, keramikplattor, blå väggar, klinkergolv i keramik, ett undermonterad handfat, bänkskiva i akrylsten, blått golv och dusch med duschdraperi
Bild på ett mellanstort lantligt vit vitt badrum för barn, med luckor med upphöjd panel, vita skåp, ett badkar i en alkov, en dusch/badkar-kombination, en toalettstol med separat cisternkåpa, vit kakel, keramikplattor, blå väggar, klinkergolv i keramik, ett undermonterad handfat, bänkskiva i akrylsten, blått golv och dusch med duschdraperi
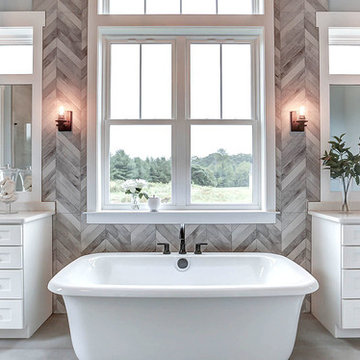
This grand 2-story home with first-floor owner’s suite includes a 3-car garage with spacious mudroom entry complete with built-in lockers. A stamped concrete walkway leads to the inviting front porch. Double doors open to the foyer with beautiful hardwood flooring that flows throughout the main living areas on the 1st floor. Sophisticated details throughout the home include lofty 10’ ceilings on the first floor and farmhouse door and window trim and baseboard. To the front of the home is the formal dining room featuring craftsman style wainscoting with chair rail and elegant tray ceiling. Decorative wooden beams adorn the ceiling in the kitchen, sitting area, and the breakfast area. The well-appointed kitchen features stainless steel appliances, attractive cabinetry with decorative crown molding, Hanstone countertops with tile backsplash, and an island with Cambria countertop. The breakfast area provides access to the spacious covered patio. A see-thru, stone surround fireplace connects the breakfast area and the airy living room. The owner’s suite, tucked to the back of the home, features a tray ceiling, stylish shiplap accent wall, and an expansive closet with custom shelving. The owner’s bathroom with cathedral ceiling includes a freestanding tub and custom tile shower. Additional rooms include a study with cathedral ceiling and rustic barn wood accent wall and a convenient bonus room for additional flexible living space. The 2nd floor boasts 3 additional bedrooms, 2 full bathrooms, and a loft that overlooks the living room.
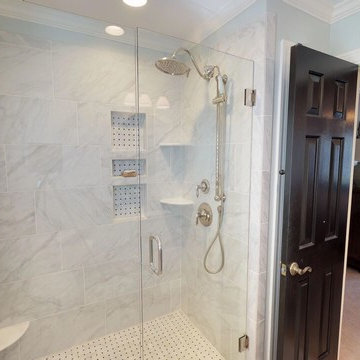
Inredning av ett lantligt badrum med dusch, med möbel-liknande, gröna skåp, en dusch i en alkov, en toalettstol med hel cisternkåpa, vit kakel, marmorkakel, blå väggar, ett undermonterad handfat, bänkskiva i kvarts och dusch med gångjärnsdörr

Photographer: Ashley Avila Photography
Builder: Colonial Builders - Tim Schollart
Interior Designer: Laura Davidson
This large estate house was carefully crafted to compliment the rolling hillsides of the Midwest. Horizontal board & batten facades are sheltered by long runs of hipped roofs and are divided down the middle by the homes singular gabled wall. At the foyer, this gable takes the form of a classic three-part archway.
Going through the archway and into the interior, reveals a stunning see-through fireplace surround with raised natural stone hearth and rustic mantel beams. Subtle earth-toned wall colors, white trim, and natural wood floors serve as a perfect canvas to showcase patterned upholstery, black hardware, and colorful paintings. The kitchen and dining room occupies the space to the left of the foyer and living room and is connected to two garages through a more secluded mudroom and half bath. Off to the rear and adjacent to the kitchen is a screened porch that features a stone fireplace and stunning sunset views.
Occupying the space to the right of the living room and foyer is an understated master suite and spacious study featuring custom cabinets with diagonal bracing. The master bedroom’s en suite has a herringbone patterned marble floor, crisp white custom vanities, and access to a his and hers dressing area.
The four upstairs bedrooms are divided into pairs on either side of the living room balcony. Downstairs, the terraced landscaping exposes the family room and refreshment area to stunning views of the rear yard. The two remaining bedrooms in the lower level each have access to an en suite bathroom.
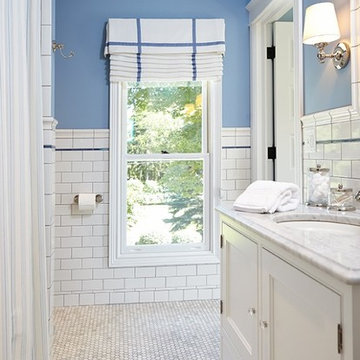
Lantlig inredning av ett grå grått badrum med dusch, med grå skåp, ett platsbyggt badkar, en dusch/badkar-kombination, vit kakel, tunnelbanekakel, blå väggar, ett undermonterad handfat, marmorbänkskiva, grått golv, dusch med duschdraperi och skåp i shakerstil
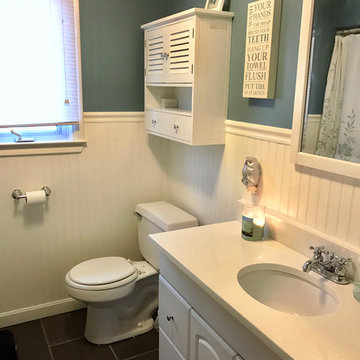
Idéer för små lantliga badrum med dusch, med vita skåp, ett platsbyggt badkar, en dusch/badkar-kombination, en toalettstol med hel cisternkåpa, vit kakel, keramikplattor, blå väggar, klinkergolv i porslin, ett undermonterad handfat och bänkskiva i kvarts

Lantlig inredning av ett mellanstort svart svart badrum, med skåp i shakerstil, blå skåp, ett fristående badkar, en dusch/badkar-kombination, en bidé, blå väggar, vinylgolv, ett undermonterad handfat, granitbänkskiva, grått golv och dusch med duschdraperi
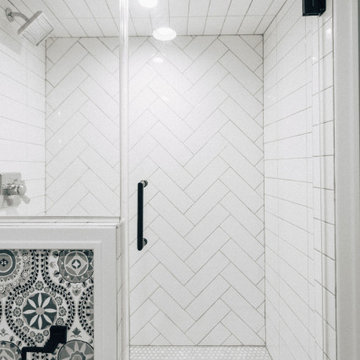
Basement Bathroom
Foto på ett litet lantligt grå badrum med dusch, med skåp i shakerstil, vita skåp, en toalettstol med separat cisternkåpa, vit kakel, tunnelbanekakel, blå väggar, marmorgolv, ett undermonterad handfat, marmorbänkskiva, grått golv och dusch med gångjärnsdörr
Foto på ett litet lantligt grå badrum med dusch, med skåp i shakerstil, vita skåp, en toalettstol med separat cisternkåpa, vit kakel, tunnelbanekakel, blå väggar, marmorgolv, ett undermonterad handfat, marmorbänkskiva, grått golv och dusch med gångjärnsdörr
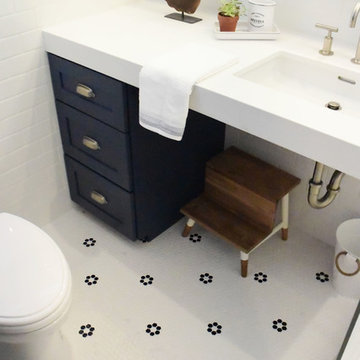
Foto på ett litet lantligt vit badrum för barn, med släta luckor, blå skåp, en hörndusch, en toalettstol med separat cisternkåpa, vit kakel, keramikplattor, blå väggar, klinkergolv i keramik, ett undermonterad handfat, bänkskiva i kvartsit, vitt golv och dusch med gångjärnsdörr
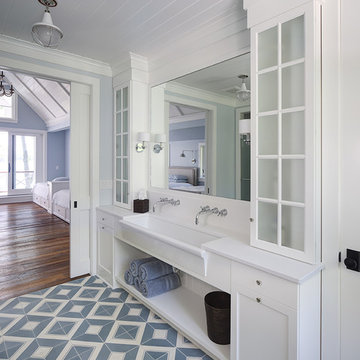
Tricia Shay Photography
Idéer för lantliga badrum, med luckor med infälld panel, vita skåp, blå väggar, ett avlångt handfat och blått golv
Idéer för lantliga badrum, med luckor med infälld panel, vita skåp, blå väggar, ett avlångt handfat och blått golv
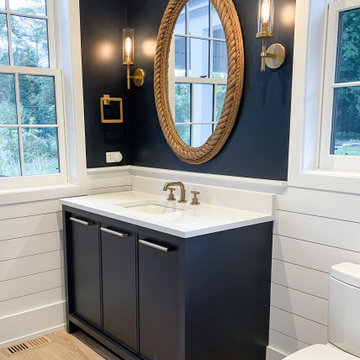
Powder Room Vanity
Lantlig inredning av ett mellanstort vit vitt badrum, med blå skåp, blå väggar, ljust trägolv, ett undermonterad handfat och beiget golv
Lantlig inredning av ett mellanstort vit vitt badrum, med blå skåp, blå väggar, ljust trägolv, ett undermonterad handfat och beiget golv
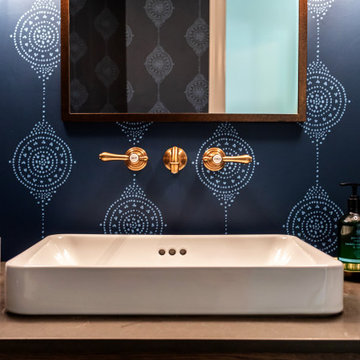
This Altadena home is the perfect example of modern farmhouse flair. The powder room flaunts an elegant mirror over a strapping vanity; the butcher block in the kitchen lends warmth and texture; the living room is replete with stunning details like the candle style chandelier, the plaid area rug, and the coral accents; and the master bathroom’s floor is a gorgeous floor tile.
Project designed by Courtney Thomas Design in La Cañada. Serving Pasadena, Glendale, Monrovia, San Marino, Sierra Madre, South Pasadena, and Altadena.
For more about Courtney Thomas Design, click here: https://www.courtneythomasdesign.com/
To learn more about this project, click here:
https://www.courtneythomasdesign.com/portfolio/new-construction-altadena-rustic-modern/
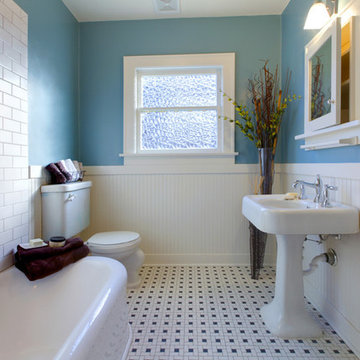
Bild på ett litet lantligt badrum med dusch, med ett platsbyggt badkar, en toalettstol med separat cisternkåpa, vit kakel, tunnelbanekakel, blå väggar, klinkergolv i keramik, ett piedestal handfat och flerfärgat golv
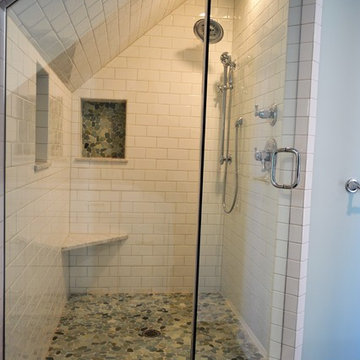
Bild på ett mellanstort lantligt en-suite badrum, med släta luckor, vita skåp, en dusch i en alkov, en toalettstol med separat cisternkåpa, vit kakel, blå väggar, klinkergolv i terrakotta, ett undermonterad handfat och marmorbänkskiva
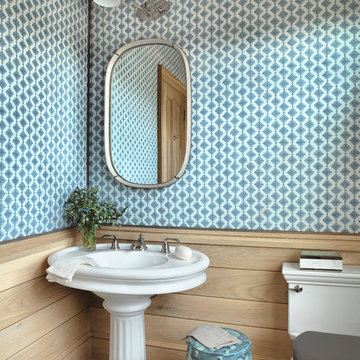
Alise O'Brien
Bild på ett lantligt toalett, med ett piedestal handfat, blå väggar och en toalettstol med hel cisternkåpa
Bild på ett lantligt toalett, med ett piedestal handfat, blå väggar och en toalettstol med hel cisternkåpa
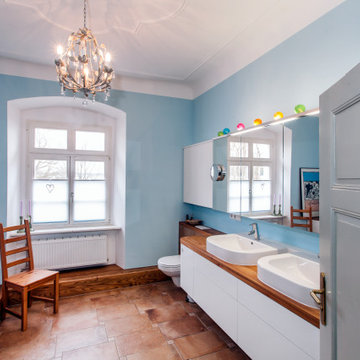
Idéer för att renovera ett mellanstort lantligt brun brunt badrum, med vita skåp, träbänkskiva, en vägghängd toalettstol, brun kakel, blå väggar, klinkergolv i terrakotta, brunt golv, släta luckor, ett badkar i en alkov, en hörndusch, ett nedsänkt handfat och dusch med gångjärnsdörr
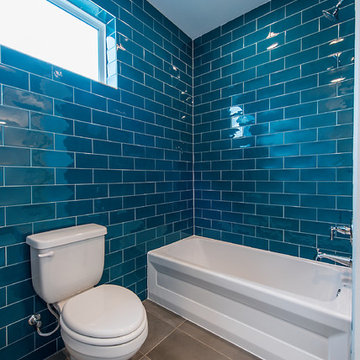
Idéer för att renovera ett lantligt vit vitt badrum för barn, med skåp i shakerstil, grå skåp, ett badkar i en alkov, en dusch/badkar-kombination, en toalettstol med separat cisternkåpa, blå kakel, blå väggar, ett undermonterad handfat, bänkskiva i kvartsit, grått golv och dusch med duschdraperi
1 339 foton på lantligt badrum, med blå väggar
8
