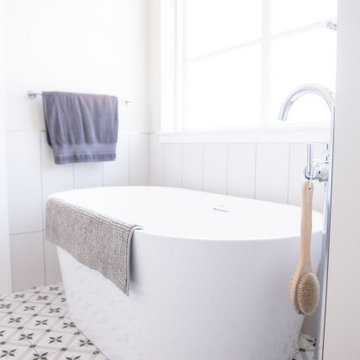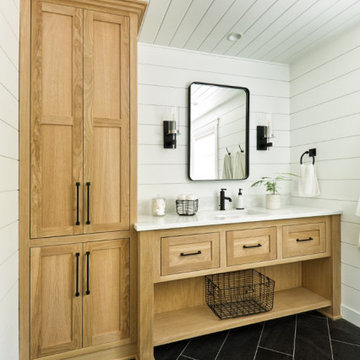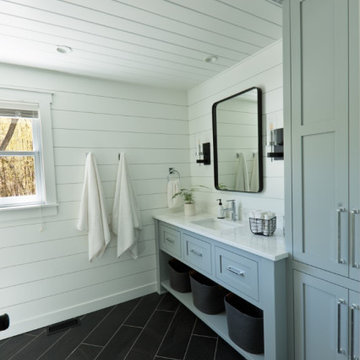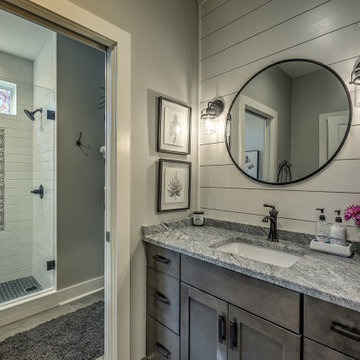4 813 foton på lantligt badrum, med klinkergolv i keramik
Sortera efter:
Budget
Sortera efter:Populärt i dag
1 - 20 av 4 813 foton
Artikel 1 av 3

VISION AND NEEDS:
Our client came to us with a vision for their family dream house that offered adequate space and a lot of character. They were drawn to the traditional form and contemporary feel of a Modern Farmhouse.
MCHUGH SOLUTION:
In showing multiple options at the schematic stage, the client approved a traditional L shaped porch with simple barn-like columns. The entry foyer is simple in it's two-story volume and it's mono-chromatic (white & black) finishes. The living space which includes a kitchen & dining area - is an open floor plan, allowing natural light to fill the space.VISION AND NEEDS:
Our client came to us with a vision for their family dream house that offered adequate space and a lot of character. They were drawn to the traditional form and contemporary feel of a Modern Farmhouse.
MCHUGH SOLUTION:
In showing multiple options at the schematic stage, the client approved a traditional L shaped porch with simple barn-like columns. The entry foyer is simple in it's two-story volume and it's mono-chromatic (white & black) finishes. The living space which includes a kitchen & dining area - is an open floor plan, allowing natural light to fill the space.

This stylish update for a family bathroom in a Vermont country house involved a complete reconfiguration of the layout to allow for a built-in linen closet, a 42" wide soaking tub/shower and a double vanity. The reclaimed pine vanity and iron hardware play off the patterned tile floor and ship lap walls for a contemporary eclectic mix.

A family friendly powder room renovation in a lake front home with a farmhouse vibe and easy to maintain finishes.
Lantlig inredning av ett litet toalett, med vita skåp, grå väggar, klinkergolv i keramik och ett piedestal handfat
Lantlig inredning av ett litet toalett, med vita skåp, grå väggar, klinkergolv i keramik och ett piedestal handfat

Inredning av ett lantligt stort vit vitt en-suite badrum, med vita skåp, vita väggar, klinkergolv i keramik, ett undermonterad handfat, bänkskiva i kvarts, skåp i shakerstil och grått golv

This vanity comes from something of a dream home! What woman wouldn't be happy with something like this?
Inspiration för mellanstora lantliga en-suite badrum, med skåp i mörkt trä, en dusch i en alkov, en toalettstol med hel cisternkåpa, grå väggar, klinkergolv i keramik, ett nedsänkt handfat, marmorbänkskiva, svart golv, dusch med gångjärnsdörr och luckor med infälld panel
Inspiration för mellanstora lantliga en-suite badrum, med skåp i mörkt trä, en dusch i en alkov, en toalettstol med hel cisternkåpa, grå väggar, klinkergolv i keramik, ett nedsänkt handfat, marmorbänkskiva, svart golv, dusch med gångjärnsdörr och luckor med infälld panel

We planned a thoughtful redesign of this beautiful home while retaining many of the existing features. We wanted this house to feel the immediacy of its environment. So we carried the exterior front entry style into the interiors, too, as a way to bring the beautiful outdoors in. In addition, we added patios to all the bedrooms to make them feel much bigger. Luckily for us, our temperate California climate makes it possible for the patios to be used consistently throughout the year.
The original kitchen design did not have exposed beams, but we decided to replicate the motif of the 30" living room beams in the kitchen as well, making it one of our favorite details of the house. To make the kitchen more functional, we added a second island allowing us to separate kitchen tasks. The sink island works as a food prep area, and the bar island is for mail, crafts, and quick snacks.
We designed the primary bedroom as a relaxation sanctuary – something we highly recommend to all parents. It features some of our favorite things: a cognac leather reading chair next to a fireplace, Scottish plaid fabrics, a vegetable dye rug, art from our favorite cities, and goofy portraits of the kids.
---
Project designed by Courtney Thomas Design in La Cañada. Serving Pasadena, Glendale, Monrovia, San Marino, Sierra Madre, South Pasadena, and Altadena.
For more about Courtney Thomas Design, see here: https://www.courtneythomasdesign.com/
To learn more about this project, see here:
https://www.courtneythomasdesign.com/portfolio/functional-ranch-house-design/

The guest bath in this project was a simple black and white design with beveled subway tile and ceramic patterned tile on the floor. Bringing the tile up the wall and to the ceiling in the shower adds depth and luxury to this small bathroom. The farmhouse sink with raw pine vanity cabinet give a rustic vibe; the perfect amount of natural texture in this otherwise tile and glass space. Perfect for guests!

Inspiration för ett stort lantligt vit vitt badrum, med skåp i shakerstil, gröna skåp, en kantlös dusch, en toalettstol med hel cisternkåpa, grön kakel, marmorkakel, vita väggar, klinkergolv i keramik, ett undermonterad handfat, bänkskiva i kvartsit, beiget golv och dusch med duschdraperi

Farmhouse bathroom
Photographer: Rob Karosis
Inspiration för ett mellanstort lantligt brun brunt badrum, med öppna hyllor, skåp i mörkt trä, en hörndusch, vit kakel, tunnelbanekakel, vita väggar, klinkergolv i keramik, ett nedsänkt handfat, träbänkskiva, flerfärgat golv och med dusch som är öppen
Inspiration för ett mellanstort lantligt brun brunt badrum, med öppna hyllor, skåp i mörkt trä, en hörndusch, vit kakel, tunnelbanekakel, vita väggar, klinkergolv i keramik, ett nedsänkt handfat, träbänkskiva, flerfärgat golv och med dusch som är öppen

Dawn Burkhart
Foto på ett mellanstort lantligt badrum, med skåp i shakerstil, skåp i mellenmörkt trä, ett fristående badkar, en hörndusch, cementkakel, grå väggar, klinkergolv i keramik, ett nedsänkt handfat, bänkskiva i kvarts och grått golv
Foto på ett mellanstort lantligt badrum, med skåp i shakerstil, skåp i mellenmörkt trä, ett fristående badkar, en hörndusch, cementkakel, grå väggar, klinkergolv i keramik, ett nedsänkt handfat, bänkskiva i kvarts och grått golv

Inspiration för mellanstora lantliga badrum med dusch, med skåp i mellenmörkt trä, en öppen dusch, klinkergolv i keramik, ett konsol handfat, träbänkskiva, grått golv och med dusch som är öppen

Inspiration för mellanstora lantliga grått badrum för barn, med luckor med infälld panel, gröna skåp, en dubbeldusch, en toalettstol med separat cisternkåpa, grön kakel, perrakottakakel, blå väggar, klinkergolv i keramik, ett undermonterad handfat, marmorbänkskiva, grått golv och dusch med gångjärnsdörr

Lee Manning Photography
Idéer för att renovera ett mellanstort lantligt badrum med dusch, med ett avlångt handfat, en toalettstol med separat cisternkåpa, vita väggar, klinkergolv i keramik och blått golv
Idéer för att renovera ett mellanstort lantligt badrum med dusch, med ett avlångt handfat, en toalettstol med separat cisternkåpa, vita väggar, klinkergolv i keramik och blått golv

- Built in partnership with True Light Building and Development
- www.truelight.ca
Inspiration för ett mellanstort lantligt en-suite badrum, med ett fristående badkar, vit kakel, keramikplattor och klinkergolv i keramik
Inspiration för ett mellanstort lantligt en-suite badrum, med ett fristående badkar, vit kakel, keramikplattor och klinkergolv i keramik

A previous client (Big Wood Lane) reached out to us to help design a remodel of a recently purchased on the south shore of Lake Minnetonka. The home had grown organically since its original construction in 1945. It had evolved over time to accommodate the needs of its numerous owners. Our client brought a new set of needs to the home that included a desire to make the lake home a comfortable destination for family and friends.
The project consisted of reconfiguring an outdated, inefficient kitchen, expansion of the bedroom wing to include individual bathrooms for bedrooms and redesign of the central stair guard rail.
The redesign of the kitchen included repositioning major appliances for greater efficiency, more seating at an enlarged island, a new pantry, and expanded views to the lake. The expansion of the bedroom wing included eliminating a three-season porch on top of the garage on the inland side of the home. The space above the garage roof was enclosed and turned into dedicated bathrooms for each bedroom. These bathrooms are accessible only from the bathrooms which provide privacy and convenience to visitors.

A previous client (Big Wood Lane) reached out to us to help design a remodel of a recently purchased on the south shore of Lake Minnetonka. The home had grown organically since its original construction in 1945. It had evolved over time to accommodate the needs of its numerous owners. Our client brought a new set of needs to the home that included a desire to make the lake home a comfortable destination for family and friends.
The project consisted of reconfiguring an outdated, inefficient kitchen, expansion of the bedroom wing to include individual bathrooms for bedrooms and redesign of the central stair guard rail.
The redesign of the kitchen included repositioning major appliances for greater efficiency, more seating at an enlarged island, a new pantry, and expanded views to the lake. The expansion of the bedroom wing included eliminating a three-season porch on top of the garage on the inland side of the home. The space above the garage roof was enclosed and turned into dedicated bathrooms for each bedroom. These bathrooms are accessible only from the bathrooms which provide privacy and convenience to visitors.

We planned a thoughtful redesign of this beautiful home while retaining many of the existing features. We wanted this house to feel the immediacy of its environment. So we carried the exterior front entry style into the interiors, too, as a way to bring the beautiful outdoors in. In addition, we added patios to all the bedrooms to make them feel much bigger. Luckily for us, our temperate California climate makes it possible for the patios to be used consistently throughout the year.
The original kitchen design did not have exposed beams, but we decided to replicate the motif of the 30" living room beams in the kitchen as well, making it one of our favorite details of the house. To make the kitchen more functional, we added a second island allowing us to separate kitchen tasks. The sink island works as a food prep area, and the bar island is for mail, crafts, and quick snacks.
We designed the primary bedroom as a relaxation sanctuary – something we highly recommend to all parents. It features some of our favorite things: a cognac leather reading chair next to a fireplace, Scottish plaid fabrics, a vegetable dye rug, art from our favorite cities, and goofy portraits of the kids.
---
Project designed by Courtney Thomas Design in La Cañada. Serving Pasadena, Glendale, Monrovia, San Marino, Sierra Madre, South Pasadena, and Altadena.
For more about Courtney Thomas Design, see here: https://www.courtneythomasdesign.com/
To learn more about this project, see here:
https://www.courtneythomasdesign.com/portfolio/functional-ranch-house-design/

Idéer för ett stort lantligt svart en-suite badrum, med skåp i shakerstil, skåp i mellenmörkt trä, ett fristående badkar, våtrum, vit kakel, vita väggar, klinkergolv i keramik, ett undermonterad handfat, bänkskiva i kvartsit, beiget golv och dusch med gångjärnsdörr

modern farmhouse bathroom.
Inspiration för ett mellanstort lantligt vit vitt en-suite badrum, med släta luckor, skåp i mellenmörkt trä, beige väggar, klinkergolv i keramik, ett undermonterad handfat, bänkskiva i kvarts och grått golv
Inspiration för ett mellanstort lantligt vit vitt en-suite badrum, med släta luckor, skåp i mellenmörkt trä, beige väggar, klinkergolv i keramik, ett undermonterad handfat, bänkskiva i kvarts och grått golv

This gorgeous farmhouse style home features neutral/gray interior colors.
Idéer för att renovera ett mellanstort lantligt vit vitt badrum med dusch, med skåp i shakerstil, grå skåp, en toalettstol med separat cisternkåpa, grå väggar, ett undermonterad handfat, en dusch i en alkov, klinkergolv i keramik, granitbänkskiva, grått golv och dusch med gångjärnsdörr
Idéer för att renovera ett mellanstort lantligt vit vitt badrum med dusch, med skåp i shakerstil, grå skåp, en toalettstol med separat cisternkåpa, grå väggar, ett undermonterad handfat, en dusch i en alkov, klinkergolv i keramik, granitbänkskiva, grått golv och dusch med gångjärnsdörr
4 813 foton på lantligt badrum, med klinkergolv i keramik
1
