785 foton på lantligt badrum, med luckor med profilerade fronter
Sortera efter:
Budget
Sortera efter:Populärt i dag
21 - 40 av 785 foton
Artikel 1 av 3
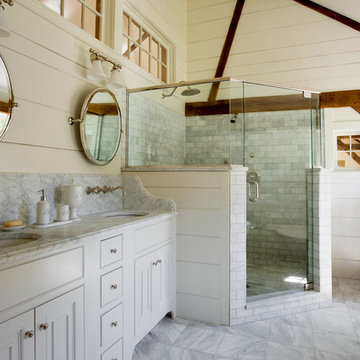
The beautiful, old barn on this Topsfield estate was at risk of being demolished. Before approaching Mathew Cummings, the homeowner had met with several architects about the structure, and they had all told her that it needed to be torn down. Thankfully, for the sake of the barn and the owner, Cummings Architects has a long and distinguished history of preserving some of the oldest timber framed homes and barns in the U.S.
Once the homeowner realized that the barn was not only salvageable, but could be transformed into a new living space that was as utilitarian as it was stunning, the design ideas began flowing fast. In the end, the design came together in a way that met all the family’s needs with all the warmth and style you’d expect in such a venerable, old building.
On the ground level of this 200-year old structure, a garage offers ample room for three cars, including one loaded up with kids and groceries. Just off the garage is the mudroom – a large but quaint space with an exposed wood ceiling, custom-built seat with period detailing, and a powder room. The vanity in the powder room features a vanity that was built using salvaged wood and reclaimed bluestone sourced right on the property.
Original, exposed timbers frame an expansive, two-story family room that leads, through classic French doors, to a new deck adjacent to the large, open backyard. On the second floor, salvaged barn doors lead to the master suite which features a bright bedroom and bath as well as a custom walk-in closet with his and hers areas separated by a black walnut island. In the master bath, hand-beaded boards surround a claw-foot tub, the perfect place to relax after a long day.
In addition, the newly restored and renovated barn features a mid-level exercise studio and a children’s playroom that connects to the main house.
From a derelict relic that was slated for demolition to a warmly inviting and beautifully utilitarian living space, this barn has undergone an almost magical transformation to become a beautiful addition and asset to this stately home.

Lantlig inredning av ett mycket stort grå grått badrum med dusch, med luckor med profilerade fronter, grå skåp, ett platsbyggt badkar, en kantlös dusch, en toalettstol med separat cisternkåpa, beige kakel, porslinskakel, vita väggar, travertin golv, ett fristående handfat, beiget golv och med dusch som är öppen

This en-suite bathroom is all about fun. We opted for a monochrome style to contrast with the colourful guest bedroom. We sourced geometric tiles that make blur the edges of the space and bring a contemporary feel to the space.

This project was a joy to work on, as we married our firm’s modern design aesthetic with the client’s more traditional and rustic taste. We gave new life to all three bathrooms in her home, making better use of the space in the powder bathroom, optimizing the layout for a brother & sister to share a hall bath, and updating the primary bathroom with a large curbless walk-in shower and luxurious clawfoot tub. Though each bathroom has its own personality, we kept the palette cohesive throughout all three.
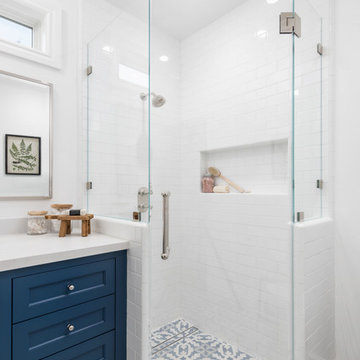
Bright and fun bathroom featuring a floating, navy, custom vanity, decorative, patterned, floor tile that leads into a step down shower with a linear drain. The transom window above the vanity adds natural light to the space.
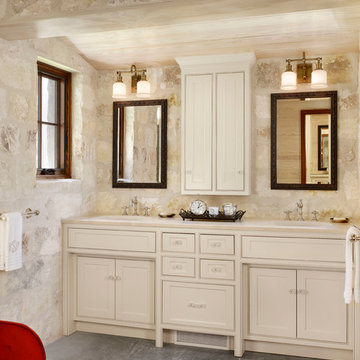
Set along a winding stretch of the Guadalupe River, this small guesthouse was designed to take advantage of local building materials and methods of construction. With concrete floors throughout the interior and deep roof lines along the south facade, the building maintains a cool temperature during the hot summer months. The home is capped with a galvanized aluminum roof and clad with limestone from a local quarry.

The dark tone of the shiplap walls in this powder room, are offset by light oak flooring and white vanity. The space is accented with brass plumbing fixtures, hardware, mirror and sconces.

The colors in this farmhouse bath are calming and welcoming. I love the floor tile laid on the 45 and the Leathered Granite countertop.
Inspiration för små lantliga badrum med dusch, med luckor med profilerade fronter, gröna skåp, en dusch i en alkov, en toalettstol med separat cisternkåpa, grön kakel, keramikplattor, beige väggar, klinkergolv i keramik, granitbänkskiva, vitt golv och dusch med gångjärnsdörr
Inspiration för små lantliga badrum med dusch, med luckor med profilerade fronter, gröna skåp, en dusch i en alkov, en toalettstol med separat cisternkåpa, grön kakel, keramikplattor, beige väggar, klinkergolv i keramik, granitbänkskiva, vitt golv och dusch med gångjärnsdörr
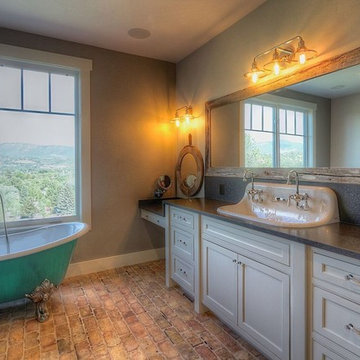
Beautiful master bath with trough sink and beaded flush inset farmhouse cabinetry by WoodHarbor cabinetry
Foto på ett stort lantligt grå en-suite badrum, med luckor med profilerade fronter, vita skåp, ett badkar med tassar, beige väggar, tegelgolv, ett avlångt handfat, granitbänkskiva och flerfärgat golv
Foto på ett stort lantligt grå en-suite badrum, med luckor med profilerade fronter, vita skåp, ett badkar med tassar, beige väggar, tegelgolv, ett avlångt handfat, granitbänkskiva och flerfärgat golv
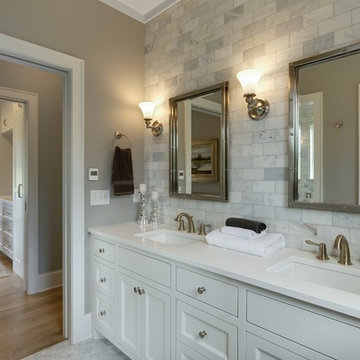
A Modern Farmhouse set in a prairie setting exudes charm and simplicity. Wrap around porches and copious windows make outdoor/indoor living seamless while the interior finishings are extremely high on detail. In floor heating under porcelain tile in the entire lower level, Fond du Lac stone mimicking an original foundation wall and rough hewn wood finishes contrast with the sleek finishes of carrera marble in the master and top of the line appliances and soapstone counters of the kitchen. This home is a study in contrasts, while still providing a completely harmonious aura.

Exempel på ett mellanstort lantligt vit vitt badrum för barn, med luckor med profilerade fronter, skåp i ljust trä, en dusch i en alkov, en toalettstol med separat cisternkåpa, vit kakel, vita väggar, ett integrerad handfat, marmorbänkskiva och dusch med gångjärnsdörr
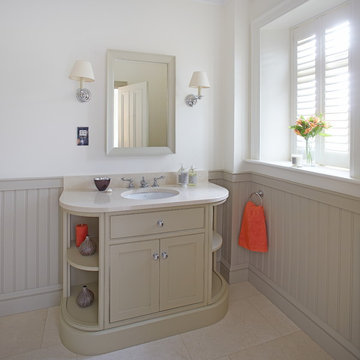
Inspiration för ett mellanstort lantligt badrum, med vita väggar, klinkergolv i porslin, ett undermonterad handfat, marmorbänkskiva, luckor med profilerade fronter och beige skåp
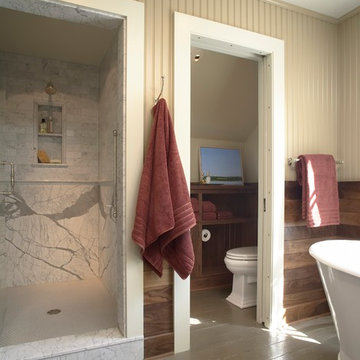
Photography by Susan Gilmore
Idéer för ett mellanstort lantligt en-suite badrum, med luckor med profilerade fronter, vita skåp, marmorbänkskiva, ett fristående badkar, en dusch i en alkov, grå kakel, stenhäll, beige väggar och målat trägolv
Idéer för ett mellanstort lantligt en-suite badrum, med luckor med profilerade fronter, vita skåp, marmorbänkskiva, ett fristående badkar, en dusch i en alkov, grå kakel, stenhäll, beige väggar och målat trägolv
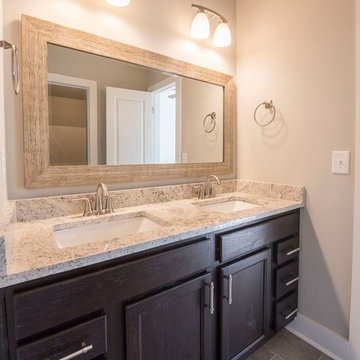
Exempel på ett mellanstort lantligt flerfärgad flerfärgat en-suite badrum, med luckor med profilerade fronter, svarta skåp, grå väggar, klinkergolv i porslin, ett undermonterad handfat, granitbänkskiva och grått golv
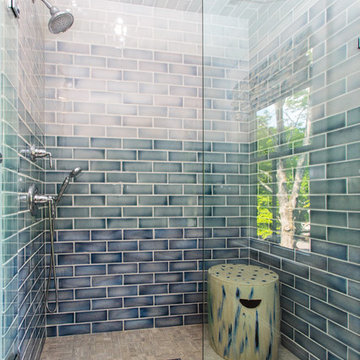
Custom tiles create a cool design in this shower!
Foto på ett mellanstort lantligt badrum med dusch, med luckor med profilerade fronter, blå skåp, en hörndusch, stenkakel, klinkergolv i keramik, ett undermonterad handfat och bänkskiva i kvarts
Foto på ett mellanstort lantligt badrum med dusch, med luckor med profilerade fronter, blå skåp, en hörndusch, stenkakel, klinkergolv i keramik, ett undermonterad handfat och bänkskiva i kvarts

Foto på ett litet lantligt toalett, med luckor med profilerade fronter, beige skåp, en vägghängd toalettstol, beige kakel, mosaik, beige väggar, cementgolv, ett väggmonterat handfat och flerfärgat golv

Ensuite in main house also refurbished
Idéer för ett lantligt vit badrum, med luckor med profilerade fronter, grå skåp, ett fristående badkar, grå väggar, ett fristående handfat och grått golv
Idéer för ett lantligt vit badrum, med luckor med profilerade fronter, grå skåp, ett fristående badkar, grå väggar, ett fristående handfat och grått golv
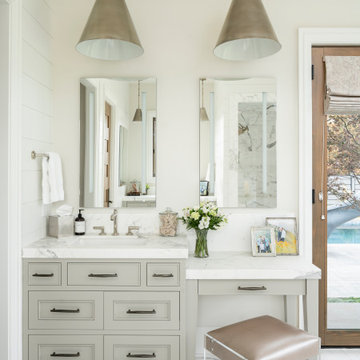
Foto på ett mycket stort lantligt vit en-suite badrum, med luckor med profilerade fronter, beige skåp, ett fristående badkar, en kantlös dusch, en toalettstol med hel cisternkåpa, vit kakel, marmorkakel, vita väggar, marmorgolv, ett undermonterad handfat, bänkskiva i kvarts, vitt golv och dusch med gångjärnsdörr

The Master Bath is a peaceful retreat with spa colors. The woodwork is painted a pale grey to pick up the veining in the marble. The mosaic tile behind the mirrors adds pattern. Built in side cabinets store everyday essentials. photo: David Duncan Livingston

This project was a joy to work on, as we married our firm’s modern design aesthetic with the client’s more traditional and rustic taste. We gave new life to all three bathrooms in her home, making better use of the space in the powder bathroom, optimizing the layout for a brother & sister to share a hall bath, and updating the primary bathroom with a large curbless walk-in shower and luxurious clawfoot tub. Though each bathroom has its own personality, we kept the palette cohesive throughout all three.
785 foton på lantligt badrum, med luckor med profilerade fronter
2
