8 249 foton på lantligt badrum, med vita väggar
Sortera efter:
Budget
Sortera efter:Populärt i dag
181 - 200 av 8 249 foton
Artikel 1 av 3

Lee Manning Photography
Idéer för att renovera ett mellanstort lantligt badrum med dusch, med ett avlångt handfat, en toalettstol med separat cisternkåpa, vita väggar, klinkergolv i keramik och blått golv
Idéer för att renovera ett mellanstort lantligt badrum med dusch, med ett avlångt handfat, en toalettstol med separat cisternkåpa, vita väggar, klinkergolv i keramik och blått golv
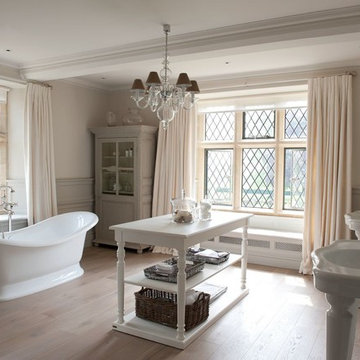
Idéer för att renovera ett lantligt en-suite badrum, med ett konsol handfat, marmorbänkskiva, ett fristående badkar, vita väggar och ljust trägolv
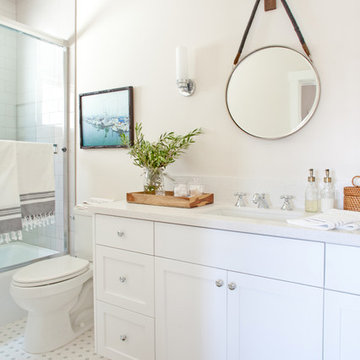
Amy Bartlam Photography
Exempel på ett stort lantligt badrum, med ett nedsänkt handfat, skåp i shakerstil, vita skåp, bänkskiva i kvartsit, en hörndusch, en toalettstol med hel cisternkåpa, vit kakel, keramikplattor, vita väggar och klinkergolv i porslin
Exempel på ett stort lantligt badrum, med ett nedsänkt handfat, skåp i shakerstil, vita skåp, bänkskiva i kvartsit, en hörndusch, en toalettstol med hel cisternkåpa, vit kakel, keramikplattor, vita väggar och klinkergolv i porslin

The clients were keen to keep upheaval to a minimum so we kept the existing layout, meaning there was no need to relocate the services and cutting down the time that the bathroom was out of action.
Underfloor heating was installed to free up wall space in this bijou bathroom, and plentiful bespoke and hidden storage was fitted to help the clients keep the space looking neat.
The clients had a selection of existing items they wanted to make use of, including a mirror and some offcuts from their kitchen worktop. We LOVE a no-waste challenge around here, so we had the mirror re-sprayed to match the lampshades, and had the offcuts re-worked into the surface and splash back of the vanity.

Modern farmhouse bathroom remodel featuring a beautiful Carrara marble counter and gray vanity which includes two drawers and an open shelf at the bottom for wicker baskets that add warmth and texture to the space. The hardware finish is polished chrome. The walls and ceiling are painted in Sherwin Williams Westhighland White 7566 for a light and airy vibe. The vanity wall showcases a shiplap wood detail. Above the vanity on either side of the round mirror are two, round glass chrome plated, wall sconces that add a classic feeling to the room. The alcove shower/cast iron tub combo includes a niche for shampoo. The shower walls have a white textured tile in a subway pattern with a light gray grout and an accent trim of multi-gray penny round mosaic tile which complements the gray and white color scheme.
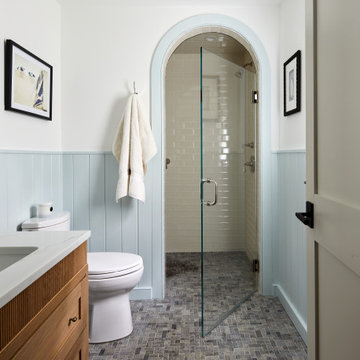
Idéer för ett lantligt vit badrum, med skåp i shakerstil, skåp i mellenmörkt trä, vit kakel, tunnelbanekakel, vita väggar, mosaikgolv, ett undermonterad handfat, grått golv och dusch med gångjärnsdörr

Custom vanity in a farmhouse primary bathroom. Features custom Plain & Fancy inset cabinetry. This bathroom features shiplap and a custom stone wall.
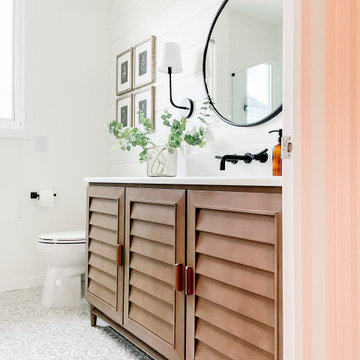
A light and airy modern farmhouse bathroom featuring a white shiplap wall, touches of matte black, and wood for balance and warmth. The simplicity of the overall look is contrasted with the gray patterned floor tiles. We also removed the tub and added a glass shower door.
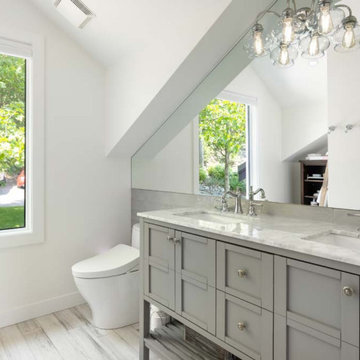
- Dual sinks
- Picture window with awning
- Toto Nexus toilet
Exempel på ett lantligt vit vitt en-suite badrum, med grå skåp, en toalettstol med hel cisternkåpa, vita väggar, ett undermonterad handfat, en dusch i en alkov, bänkskiva i kvarts och dusch med gångjärnsdörr
Exempel på ett lantligt vit vitt en-suite badrum, med grå skåp, en toalettstol med hel cisternkåpa, vita väggar, ett undermonterad handfat, en dusch i en alkov, bänkskiva i kvarts och dusch med gångjärnsdörr
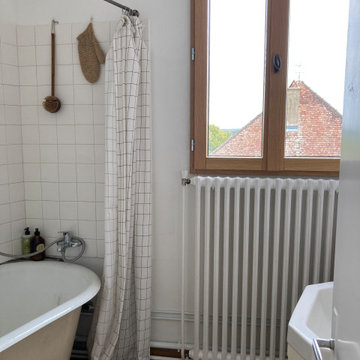
Février 2021 : à l'achat la maison est inhabitée depuis 20 ans, la dernière fille en vie du couple qui vivait là est trop fatiguée pour continuer à l’entretenir, elle veut vendre à des gens qui sont vraiment amoureux du lieu parce qu’elle y a passé toute son enfance et que ses parents y ont vécu si heureux… la maison vaut une bouchée de pain, mais elle est dans son jus, il faut tout refaire. Elle est très encombrée mais totalement saine. Il faudra refaire l’électricité c’est sûr, les fenêtres aussi. Il est entendu avec les vendeurs que tout reste, meubles, vaisselle, tout. Car il y a là beaucoup à jeter mais aussi des trésors dont on va faire des merveilles...
3 ans plus tard, beaucoup d’huile de coude et de réflexions pour customiser les meubles existants, les compléter avec peu de moyens, apporter de la lumière et de la douceur, désencombrer sans manquer de rien… voilà le résultat.
Et on s’y sent extraordinairement bien, dans cette délicieuse maison de campagne.

We added a shower, tongue & groove panelling, a wall hung wc & an oak floor to our Cotswolds Cottage project. Interior Design by Imperfect Interiors
Armada Cottage is available to rent at www.armadacottagecotswolds.co.uk
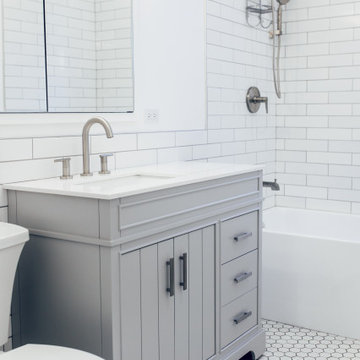
New Bathroom with brushed nickel finishes. Contrasting tile patterns complete white bathroom.
Inredning av ett lantligt stort vit vitt en-suite badrum, med luckor med profilerade fronter, grå skåp, ett platsbyggt badkar, en dusch i en alkov, en toalettstol med separat cisternkåpa, vit kakel, keramikplattor, vita väggar, mosaikgolv, bänkskiva i kvarts, vitt golv och dusch med duschdraperi
Inredning av ett lantligt stort vit vitt en-suite badrum, med luckor med profilerade fronter, grå skåp, ett platsbyggt badkar, en dusch i en alkov, en toalettstol med separat cisternkåpa, vit kakel, keramikplattor, vita väggar, mosaikgolv, bänkskiva i kvarts, vitt golv och dusch med duschdraperi

Foto på ett lantligt badrum med dusch, med grå skåp, blå kakel, vita väggar, ljust trägolv, ett konsol handfat, beiget golv och med dusch som är öppen

We planned a thoughtful redesign of this beautiful home while retaining many of the existing features. We wanted this house to feel the immediacy of its environment. So we carried the exterior front entry style into the interiors, too, as a way to bring the beautiful outdoors in. In addition, we added patios to all the bedrooms to make them feel much bigger. Luckily for us, our temperate California climate makes it possible for the patios to be used consistently throughout the year.
The original kitchen design did not have exposed beams, but we decided to replicate the motif of the 30" living room beams in the kitchen as well, making it one of our favorite details of the house. To make the kitchen more functional, we added a second island allowing us to separate kitchen tasks. The sink island works as a food prep area, and the bar island is for mail, crafts, and quick snacks.
We designed the primary bedroom as a relaxation sanctuary – something we highly recommend to all parents. It features some of our favorite things: a cognac leather reading chair next to a fireplace, Scottish plaid fabrics, a vegetable dye rug, art from our favorite cities, and goofy portraits of the kids.
---
Project designed by Courtney Thomas Design in La Cañada. Serving Pasadena, Glendale, Monrovia, San Marino, Sierra Madre, South Pasadena, and Altadena.
For more about Courtney Thomas Design, see here: https://www.courtneythomasdesign.com/
To learn more about this project, see here:
https://www.courtneythomasdesign.com/portfolio/functional-ranch-house-design/

Although many design trends come and go, it seems that the farmhouse style remains classic. And that’s a good thing, because this is a 100+ year old farmhouse.
This half bathroom was nothing special. It contained a broken, box-store vanity, low ceilings, and boring finishes. So, I came up with a plan to brighten up and bring in its farmhouse roots!
My number one priority was to the raise the ceiling. The rest of our home boasts 9-9 1/2′ ceilings. So, the fact that this ceiling was so low made the bathroom feel out of place. We tore out the drop ceiling to find the original plaster ceiling. But I had a cathedral ceiling on my heart, so we tore it out too and rebuilt the ceiling to follow the pitch of our home.
New deviations of the farmhouse style continue to surface while keeping the style rooted in the past. I kept many the characteristics of the farmhouse style: white walls, white trim, and shiplap. But I poured a little of my personal style into the mix by using a stain on the cabinet, ceiling trim, and beam and added an earthy green to the door.
Small spaces don’t need to settle for a dull, outdated design. Even if you can’t raise the ceiling, there is always untapped potential! Wallpaper, trim details, or artsy tile are all easy ways to add your special signature to any room.

Primary bathroom remodel with steel blue double vanity and tower linen cabinet, quartz countertop, petite free-standing soaking tub, custom shower with floating bench and glass doors, herringbone porcelain tile floor, v-groove wall paneling, white ceramic subway tile in shower, and a beautiful color palette of blues, taupes, creams and sparkly chrome.

Inspiration för små lantliga badrum för barn, med möbel-liknande, gröna skåp, en dusch/badkar-kombination, en toalettstol med separat cisternkåpa, vit kakel, marmorkakel, vita väggar, marmorgolv, ett undermonterad handfat, bänkskiva i kalksten, flerfärgat golv och dusch med gångjärnsdörr

Inredning av ett lantligt stort vit vitt badrum med dusch, med öppna hyllor, skåp i mellenmörkt trä, en öppen dusch, en toalettstol med separat cisternkåpa, vit kakel, perrakottakakel, vita väggar, cementgolv, ett fristående handfat, bänkskiva i akrylsten, grått golv och med dusch som är öppen

Exempel på ett mycket stort lantligt vit vitt badrum med dusch, med luckor med upphöjd panel, blå skåp, en dusch i en alkov, en toalettstol med hel cisternkåpa, vit kakel, vita väggar, kalkstensgolv, ett nedsänkt handfat, marmorbänkskiva, grått golv och dusch med gångjärnsdörr
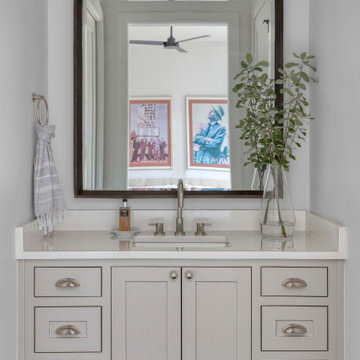
Bild på ett lantligt vit vitt badrum för barn, med skåp i shakerstil, beige skåp, vita väggar, klinkergolv i keramik, ett undermonterad handfat, bänkskiva i kvartsit och svart golv
8 249 foton på lantligt badrum, med vita väggar
10
