14 855 foton på lantligt badrum
Sortera efter:
Budget
Sortera efter:Populärt i dag
141 - 160 av 14 855 foton
Artikel 1 av 3
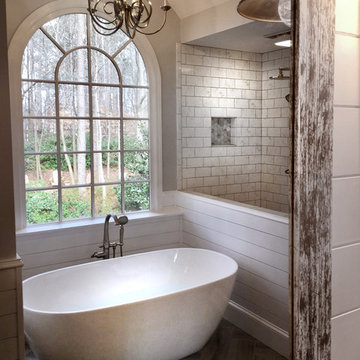
Master bathroom remodeling project in Alpharetta Georgia.
With herringbone pattern, faux weathered wood ceramic tile. Gray walls with ship lap wall treatment. Free standing tub, chandelier,

Amazing front porch of a modern farmhouse built by Steve Powell Homes (www.stevepowellhomes.com). Photo Credit: David Cannon Photography (www.davidcannonphotography.com)

Lantlig inredning av ett badrum med dusch, med skåp i mellenmörkt trä, en kantlös dusch, vit kakel, vita väggar, ett undermonterad handfat, flerfärgat golv, dusch med gångjärnsdörr och släta luckor

Inspiration för ett lantligt badrum, med skåp i mörkt trä, en hörndusch, vit kakel, tunnelbanekakel, vita väggar, ett undermonterad handfat, dusch med gångjärnsdörr och släta luckor

Lantlig inredning av ett badrum med dusch, med gröna skåp, en dusch i en alkov, vit kakel, tunnelbanekakel, vita väggar, mosaikgolv, ett fristående handfat, vitt golv och släta luckor

Inredning av ett lantligt en-suite badrum, med skåp i shakerstil, vita skåp, ett platsbyggt badkar, våtrum, grå kakel, vit kakel, mosaik, ett undermonterad handfat, vitt golv och med dusch som är öppen
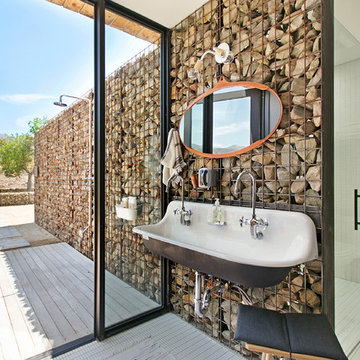
Sherri Johnson
Bild på ett lantligt badrum, med en dusch i en alkov, vit kakel, mosaik, mosaikgolv, ett avlångt handfat, vitt golv och dusch med gångjärnsdörr
Bild på ett lantligt badrum, med en dusch i en alkov, vit kakel, mosaik, mosaikgolv, ett avlångt handfat, vitt golv och dusch med gångjärnsdörr
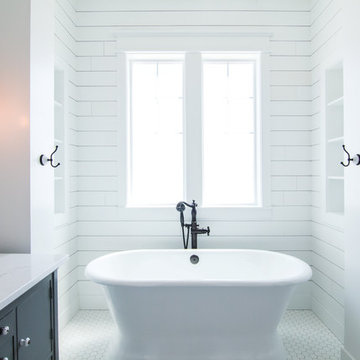
Becky Pospical
Bild på ett mellanstort lantligt en-suite badrum, med möbel-liknande, blå skåp, ett fristående badkar, en dusch i en alkov, en toalettstol med separat cisternkåpa, vita väggar, klinkergolv i keramik, ett fristående handfat, bänkskiva i kvarts, vitt golv och med dusch som är öppen
Bild på ett mellanstort lantligt en-suite badrum, med möbel-liknande, blå skåp, ett fristående badkar, en dusch i en alkov, en toalettstol med separat cisternkåpa, vita väggar, klinkergolv i keramik, ett fristående handfat, bänkskiva i kvarts, vitt golv och med dusch som är öppen

This stylish update for a family bathroom in a Vermont country house involved a complete reconfiguration of the layout to allow for a built-in linen closet, a 42" wide soaking tub/shower and a double vanity. The reclaimed pine vanity and iron hardware play off the patterned tile floor and ship lap walls for a contemporary eclectic mix.
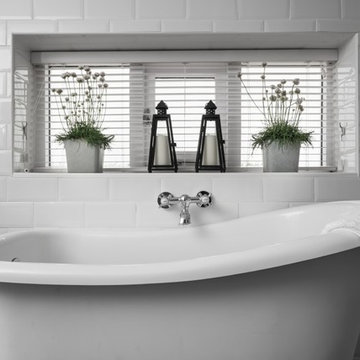
Idéer för ett mellanstort lantligt en-suite badrum, med ett fristående badkar, en öppen dusch, vit kakel, keramikplattor, vita väggar, skiffergolv, ett piedestal handfat, grått golv och med dusch som är öppen

This farmhouse bathroom is perfect for the whole family. The shower/tub combo has its own built-in 3 shelf cubby. An antique buffet was converted to a vanity with a drop in sink. It also has a ton of storage for the whole family.

This master bathroom renovation transforms a builder-grade standard into a personalized retreat for our lovely Stapleton clients. Recognizing a need for change, our clients called on us to help develop a space that would capture their aesthetic loves and foster relaxation. Our design focused on establishing an airy and grounded feel by pairing various shades of white, natural wood, and dynamic textures. We replaced the existing ceramic floor tile with wood-look porcelain tile for a warm and inviting look throughout the space. We then paired this with a reclaimed apothecary vanity from Restoration Hardware. This vanity is coupled with a bright Caesarstone countertop and warm bronze faucets from Delta to create a strikingly handsome balance. The vanity mirrors are custom-sized and trimmed with a coordinating bronze frame. Elegant wall sconces dance between the dark vanity mirrors and bright white full height mirrors flanking the bathtub. The tub itself is an oversized freestanding bathtub paired with a tall bronze tub filler. We've created a feature wall with Tile Bar's Billowy Clouds ceramic tile floor to ceiling behind the tub. The wave-like movement of the tiles offers a dramatic texture in a pure white field. We removed the existing shower and extended its depth to create a large new shower. The walls are tiled with a large format high gloss white tile. The shower floor is tiled with marble circles in varying sizes that offer a playful aesthetic in an otherwise minimalist space. We love this pure, airy retreat and are thrilled that our clients get to enjoy it for many years to come!

Hub Willson Photography
Idéer för stora lantliga en-suite badrum, med möbel-liknande, ett fristående badkar, vit kakel, vita väggar, brunt golv, skåp i ljust trä, en dusch i en alkov, en toalettstol med hel cisternkåpa, klinkergolv i keramik, ett undermonterad handfat, bänkskiva i kvarts och dusch med gångjärnsdörr
Idéer för stora lantliga en-suite badrum, med möbel-liknande, ett fristående badkar, vit kakel, vita väggar, brunt golv, skåp i ljust trä, en dusch i en alkov, en toalettstol med hel cisternkåpa, klinkergolv i keramik, ett undermonterad handfat, bänkskiva i kvarts och dusch med gångjärnsdörr
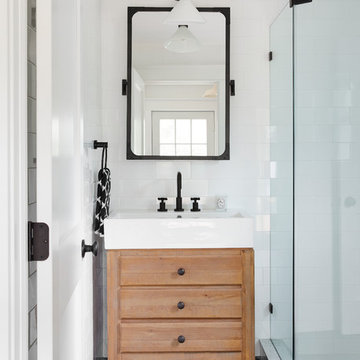
Photo by Tim Williams
Idéer för ett litet lantligt badrum, med släta luckor, skåp i mellenmörkt trä, en hörndusch, vit kakel, keramikplattor, vita väggar, ett konsol handfat och dusch med gångjärnsdörr
Idéer för ett litet lantligt badrum, med släta luckor, skåp i mellenmörkt trä, en hörndusch, vit kakel, keramikplattor, vita väggar, ett konsol handfat och dusch med gångjärnsdörr
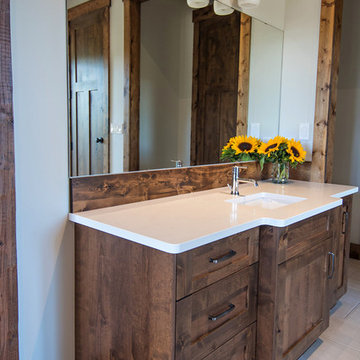
Inredning av ett lantligt stort en-suite badrum, med skåp i shakerstil, skåp i mörkt trä, ett fristående badkar, vit kakel, porslinskakel, grå väggar, klinkergolv i porslin, ett undermonterad handfat, bänkskiva i kvarts, en dusch i en alkov och en toalettstol med separat cisternkåpa

Inspiration för mellanstora lantliga en-suite badrum, med skåp i ljust trä, en kantlös dusch, vit kakel, keramikplattor, gröna väggar, mörkt trägolv, ett konsol handfat, brunt golv, dusch med gångjärnsdörr och släta luckor

Introducing the Courtyard Collection at Sonoma, located near Ballantyne in Charlotte. These 51 single-family homes are situated with a unique twist, and are ideal for people looking for the lifestyle of a townhouse or condo, without shared walls. Lawn maintenance is included! All homes include kitchens with granite counters and stainless steel appliances, plus attached 2-car garages. Our 3 model homes are open daily! Schools are Elon Park Elementary, Community House Middle, Ardrey Kell High. The Hanna is a 2-story home which has everything you need on the first floor, including a Kitchen with an island and separate pantry, open Family/Dining room with an optional Fireplace, and the laundry room tucked away. Upstairs is a spacious Owner's Suite with large walk-in closet, double sinks, garden tub and separate large shower. You may change this to include a large tiled walk-in shower with bench seat and separate linen closet. There are also 3 secondary bedrooms with a full bath with double sinks.
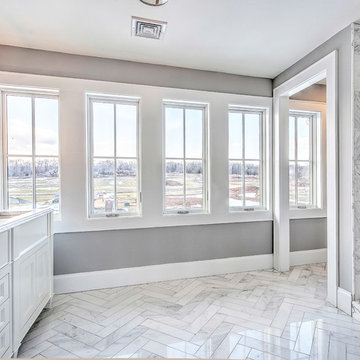
a modern house, with simple vanity and historical color pallet.
Exempel på ett mellanstort lantligt en-suite badrum, med släta luckor, vita skåp, en öppen dusch, en toalettstol med hel cisternkåpa, vit kakel, stenkakel, vita väggar, marmorgolv, ett undermonterad handfat och marmorbänkskiva
Exempel på ett mellanstort lantligt en-suite badrum, med släta luckor, vita skåp, en öppen dusch, en toalettstol med hel cisternkåpa, vit kakel, stenkakel, vita väggar, marmorgolv, ett undermonterad handfat och marmorbänkskiva

Idéer för ett mellanstort lantligt badrum med dusch, med luckor med infälld panel, skåp i slitet trä, en dusch/badkar-kombination, en toalettstol med separat cisternkåpa, grå väggar, mosaikgolv och marmorbänkskiva

This gorgeous two-story master bathroom features a spacious glass shower with bench, wide double vanity with custom cabinetry, a salvaged sliding barn door, and alcove for claw-foot tub. The barn door hides the walk in closet. The powder-room is separate from the rest of the bathroom. There are three interior windows in the space. Exposed beams add to the rustic farmhouse feel of this bright luxury bathroom.
Eric Roth
14 855 foton på lantligt badrum
8
