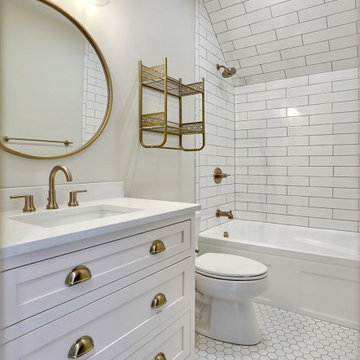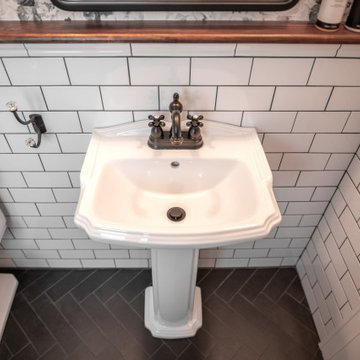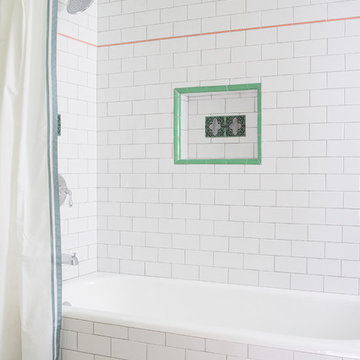2 073 foton på lantligt badrum
Sortera efter:
Budget
Sortera efter:Populärt i dag
21 - 40 av 2 073 foton
Artikel 1 av 3

En suite bathroom with double vanity looking towards the walk-in closet.
Inspiration för ett mellanstort lantligt vit vitt badrum med dusch, med skåp i shakerstil, grå skåp, vit kakel, grå väggar, klinkergolv i porslin, ett undermonterad handfat, bänkskiva i kvarts och grått golv
Inspiration för ett mellanstort lantligt vit vitt badrum med dusch, med skåp i shakerstil, grå skåp, vit kakel, grå väggar, klinkergolv i porslin, ett undermonterad handfat, bänkskiva i kvarts och grått golv

Idéer för att renovera ett lantligt vit vitt badrum, med en dusch i en alkov, vit kakel, vita väggar, ett avlångt handfat och med dusch som är öppen

One bedroom features a private bathroom that is decorated with white subway tile, a light rose colored vanity, and brushed brass accents.
Idéer för att renovera ett litet lantligt vit vitt badrum för barn, med skåp i shakerstil, vita skåp, ett platsbyggt badkar, en dusch/badkar-kombination, en toalettstol med separat cisternkåpa, vit kakel, tunnelbanekakel, vita väggar, mosaikgolv, ett undermonterad handfat, bänkskiva i kvarts, vitt golv och med dusch som är öppen
Idéer för att renovera ett litet lantligt vit vitt badrum för barn, med skåp i shakerstil, vita skåp, ett platsbyggt badkar, en dusch/badkar-kombination, en toalettstol med separat cisternkåpa, vit kakel, tunnelbanekakel, vita väggar, mosaikgolv, ett undermonterad handfat, bänkskiva i kvarts, vitt golv och med dusch som är öppen

Bathroom of modern luxury farmhouse in Pass Christian Mississippi photographed for Watters Architecture by Birmingham Alabama based architectural and interiors photographer Tommy Daspit.

Bild på ett mellanstort lantligt toalett, med vita skåp, en toalettstol med hel cisternkåpa, vit kakel, keramikplattor, klinkergolv i porslin, ett piedestal handfat och svart golv

CMI Construction converted a small kitchen and office space into the open farmhouse style kitchen the client requested. The remodel also included a master bath update in which the tub was removed to create a large walk-in custom tiled shower.

The homeowners wanted to improve the layout and function of their tired 1980’s bathrooms. The master bath had a huge sunken tub that took up half the floor space and the shower was tiny and in small room with the toilet. We created a new toilet room and moved the shower to allow it to grow in size. This new space is far more in tune with the client’s needs. The kid’s bath was a large space. It only needed to be updated to today’s look and to flow with the rest of the house. The powder room was small, adding the pedestal sink opened it up and the wallpaper and ship lap added the character that it needed

Foto på ett litet lantligt vit toalett, med möbel-liknande, skåp i mörkt trä, vita väggar, mellanmörkt trägolv och bänkskiva i kvarts

Photo by Bret Gum
White subway tile with Moorish style deco tile accents
White hex tile flooring
Idéer för ett mellanstort lantligt badrum för barn, med en dusch/badkar-kombination, keramikplattor, gröna väggar, klinkergolv i keramik, dusch med duschdraperi, möbel-liknande, skåp i mörkt trä, ett hörnbadkar, en toalettstol med separat cisternkåpa, vit kakel och ett fristående handfat
Idéer för ett mellanstort lantligt badrum för barn, med en dusch/badkar-kombination, keramikplattor, gröna väggar, klinkergolv i keramik, dusch med duschdraperi, möbel-liknande, skåp i mörkt trä, ett hörnbadkar, en toalettstol med separat cisternkåpa, vit kakel och ett fristående handfat

Idéer för att renovera ett lantligt röd rött badrum, med släta luckor, röda skåp, ett badkar med tassar, gröna väggar, mörkt trägolv, ett undermonterad handfat och brunt golv

Idéer för att renovera ett lantligt blå blått toalett, med släta luckor, skåp i mellenmörkt trä, en vägghängd toalettstol, beige väggar, mörkt trägolv, ett undermonterad handfat och brunt golv

When we were asked by our clients to help fully overhaul this grade II listed property. We knew we needed to consider the spaces for modern day living and make it as open and light and airy as possible. There were a few specifics from our client, but on the whole we were left to the design the main brief being modern country with colour and pattern. There were some challenges along the way as the house is octagonal in shape and some rooms, especially the principal ensuite were quite a challenge.

We paired a gorgeous, boho patterned floor tile with a warm oak double sink vanity and bold matte black fixtures to make this basement bathroom really pop. Our signature black grid shower glass really helped tie the whole space together.

Master bathroom featuring freestanding tub, white oak vanity and linen cabinet, large format porcelain tile with a concrete look. Brass fixtures and bronze hardware.

Our clients wanted to renovate their dated bathroom. On their wish list was a larger shower, linen closet, better lighting, using a modern farmhouse style that felt luxurious. We moved the small shower out of the corner, and made it the focal point in the room. We used penny rounds on the shower floor, bronze plumbing, and hand made elongated subway tiles. A deep gray grout shows off each tile. The old shower became the new linen closet.

Photography by Golden Gate Creative
Exempel på ett mellanstort lantligt vit vitt en-suite badrum, med skåp i shakerstil, grå skåp, ett fristående badkar, en dusch i en alkov, en toalettstol med separat cisternkåpa, beige kakel, marmorkakel, beige väggar, klinkergolv i porslin, ett undermonterad handfat, marmorbänkskiva, grått golv och dusch med gångjärnsdörr
Exempel på ett mellanstort lantligt vit vitt en-suite badrum, med skåp i shakerstil, grå skåp, ett fristående badkar, en dusch i en alkov, en toalettstol med separat cisternkåpa, beige kakel, marmorkakel, beige väggar, klinkergolv i porslin, ett undermonterad handfat, marmorbänkskiva, grått golv och dusch med gångjärnsdörr

Our clients wanted a REAL master bathroom with enough space for both of them to be in there at the same time. Their house, built in the 1940’s, still had plenty of the original charm, but also had plenty of its original tiny spaces that just aren’t very functional for modern life.
The original bathroom had a tiny stall shower, and just a single vanity with very limited storage and counter space. Not to mention kitschy pink subway tile on every wall. With some creative reconfiguring, we were able to reclaim about 25 square feet of space from the bedroom. Which gave us the space we needed to introduce a double vanity with plenty of storage, and a HUGE walk-in shower that spans the entire length of the new bathroom!
While we knew we needed to stay true to the original character of the house, we also wanted to bring in some modern flair! Pairing strong graphic floor tile with some subtle (and not so subtle) green tones gave us the perfect blend of classic sophistication with a modern glow up.
Our clients were thrilled with the look of their new space, and were even happier about how large and open it now feels!

vanity, tile, tub surround installation
Idéer för mellanstora lantliga grått badrum för barn, med möbel-liknande, vita skåp, ett badkar i en alkov, en dusch/badkar-kombination, vit kakel, tunnelbanekakel, grå väggar, klinkergolv i porslin, ett undermonterad handfat, marmorbänkskiva, vitt golv och dusch med duschdraperi
Idéer för mellanstora lantliga grått badrum för barn, med möbel-liknande, vita skåp, ett badkar i en alkov, en dusch/badkar-kombination, vit kakel, tunnelbanekakel, grå väggar, klinkergolv i porslin, ett undermonterad handfat, marmorbänkskiva, vitt golv och dusch med duschdraperi

Lantlig inredning av ett stort vit vitt en-suite badrum, med möbel-liknande, skåp i mellenmörkt trä, ett fristående badkar, en kantlös dusch, vit kakel, keramikplattor, vita väggar, klinkergolv i keramik, ett fristående handfat, bänkskiva i kvarts, svart golv och med dusch som är öppen

Foto på ett mellanstort lantligt svart en-suite badrum, med möbel-liknande, ett fristående badkar, en dusch i en alkov, en vägghängd toalettstol, grå kakel, marmorkakel, rosa väggar, mörkt trägolv, ett konsol handfat, marmorbänkskiva, svart golv och dusch med gångjärnsdörr
2 073 foton på lantligt badrum
2
