755 foton på lantligt badrum
Sortera efter:
Budget
Sortera efter:Populärt i dag
161 - 180 av 755 foton
Artikel 1 av 3

Homeowner and GB General Contractors Inc had a long-standing relationship, this project was the 3rd time that the Owners’ and Contractor had worked together on remodeling or build. Owners’ wanted to do a small remodel on their 1970's brick home in preparation for their upcoming retirement.
In the beginning "the idea" was to make a few changes, the final result, however, turned to a complete demo (down to studs) of the existing 2500 sf including the addition of an enclosed patio and oversized 2 car garage.
Contractor and Owners’ worked seamlessly together to create a home that can be enjoyed and cherished by the family for years to come. The Owners’ dreams of a modern farmhouse with "old world styles" by incorporating repurposed wood, doors, and other material from a barn that was on the property.
The transforming was stunning, from dark and dated to a bright, spacious, and functional. The entire project is a perfect example of close communication between Owners and Contractors.
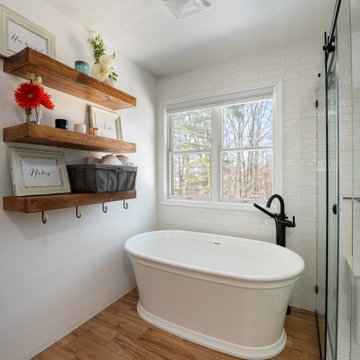
In this master bath, we were able to install the Kohler Lithocast memoirs freestanding tub. Along with custom made floating shelves.
Inspiration för ett mellanstort lantligt svart svart en-suite badrum, med skåp i shakerstil, vita skåp, ett fristående badkar, en öppen dusch, en toalettstol med separat cisternkåpa, vit kakel, tunnelbanekakel, vita väggar, ett fristående handfat, granitbänkskiva och dusch med skjutdörr
Inspiration för ett mellanstort lantligt svart svart en-suite badrum, med skåp i shakerstil, vita skåp, ett fristående badkar, en öppen dusch, en toalettstol med separat cisternkåpa, vit kakel, tunnelbanekakel, vita väggar, ett fristående handfat, granitbänkskiva och dusch med skjutdörr
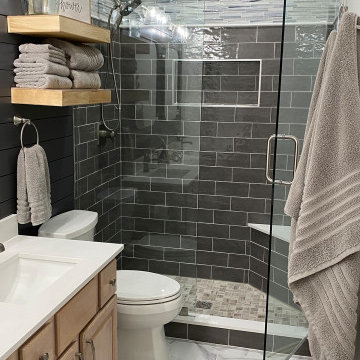
This gorgeous guest bathroom remodel turned an outdated hall bathroom into a guest's spa retreat. The classic gray subway tile mixed with dark gray shiplap lends a farmhouse feel, while the octagon, marble-look porcelain floor tile and brushed nickel accents add a modern vibe. Paired with the existing oak vanity and curved retro mirrors, this space has it all - a combination of colors and textures that invites you to come on in...
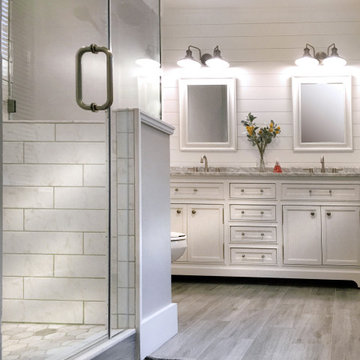
Small master bathroom renovation. Justin and Kelley wanted me to make the shower bigger by removing a partition wall and by taking space from a closet behind the shower wall. Also, I added hidden medicine cabinets behind the apparent hanging mirrors.
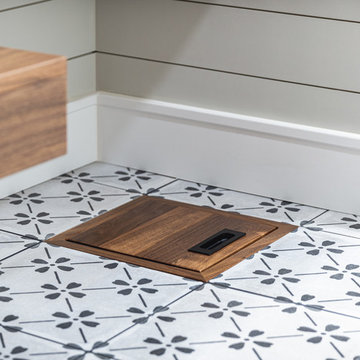
This custom-made laundry chute is one of many unique features in this space. Made entirely of walnut, this framed door was designed with soft-close hinges and fit perfectly between the 12x12 tiles.
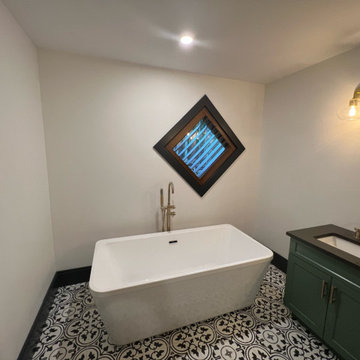
We absolutely loved transforming this Boho Chic Farmhouse for our clients that are a family of 6. They we're an absolute pleasure to bring there dreams to life.
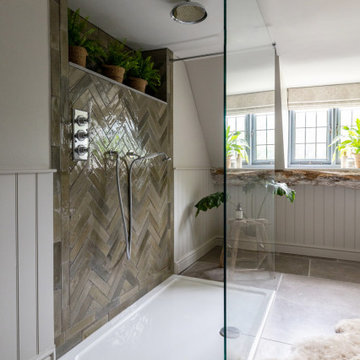
Bathroom in Cotswold Country House
Bild på ett mellanstort lantligt badrum för barn, med en öppen dusch, en toalettstol med separat cisternkåpa, grön kakel, porslinskakel, grå väggar, kalkstensgolv, ett piedestal handfat och grått golv
Bild på ett mellanstort lantligt badrum för barn, med en öppen dusch, en toalettstol med separat cisternkåpa, grön kakel, porslinskakel, grå väggar, kalkstensgolv, ett piedestal handfat och grått golv
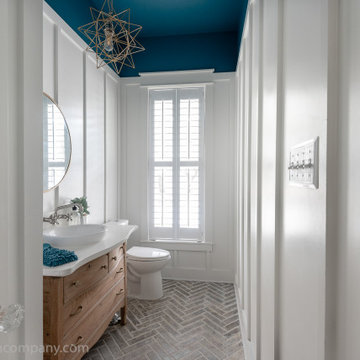
The guest bath features a tile floor that resemble brick in a herringbone pattern. And a vanity from an antique dresser.
Bild på ett lantligt vit vitt en-suite badrum, med skåp i shakerstil, vita skåp, ett fristående badkar, en öppen dusch, vit kakel, keramikplattor, vita väggar, klinkergolv i porslin, ett undermonterad handfat, bänkskiva i kvartsit, grått golv och med dusch som är öppen
Bild på ett lantligt vit vitt en-suite badrum, med skåp i shakerstil, vita skåp, ett fristående badkar, en öppen dusch, vit kakel, keramikplattor, vita väggar, klinkergolv i porslin, ett undermonterad handfat, bänkskiva i kvartsit, grått golv och med dusch som är öppen

Modern farmhouse bathroom featuring mosaic tile flooring, wood vanity, two sinks, black countertops, black faucets, subway tile shower, and shiplap walls.
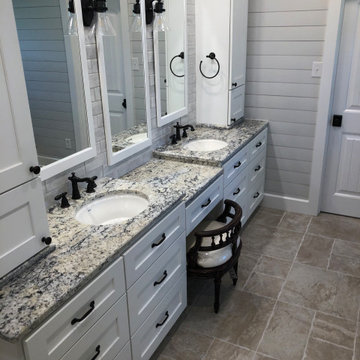
Shaker style white vanity cabinets with double sinks and a makeup vanity. This design boasts lots of storage, while keeping it simple with clean lines. A soft, neutral color palette and the oil rubbed bronze fixtures and lighting say modern farmhouse design.

A large steam shower was the main request for this remodeled Master bath. By eliminating the corner tub and repositioning the vanities side by side these clients gained a soothing steam shower and a gracious amount of storage.
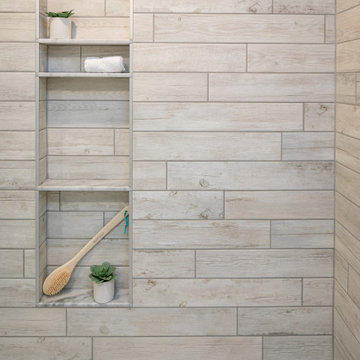
A warm and inviting custom master bathroom.
Idéer för ett mellanstort lantligt grå en-suite badrum, med skåp i shakerstil, vita skåp, en dubbeldusch, en toalettstol med separat cisternkåpa, vit kakel, porslinskakel, vita väggar, klinkergolv i porslin, ett undermonterad handfat, marmorbänkskiva, grått golv och dusch med gångjärnsdörr
Idéer för ett mellanstort lantligt grå en-suite badrum, med skåp i shakerstil, vita skåp, en dubbeldusch, en toalettstol med separat cisternkåpa, vit kakel, porslinskakel, vita väggar, klinkergolv i porslin, ett undermonterad handfat, marmorbänkskiva, grått golv och dusch med gångjärnsdörr
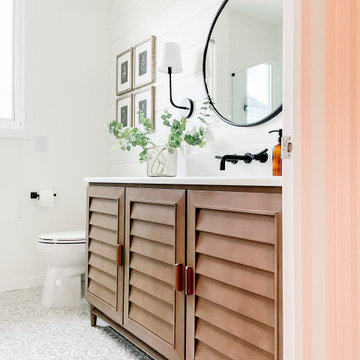
A light and airy modern farmhouse bathroom featuring a white shiplap wall, touches of matte black, and wood for balance and warmth. The simplicity of the overall look is contrasted with the gray patterned floor tiles. We also removed the tub and added a glass shower door.
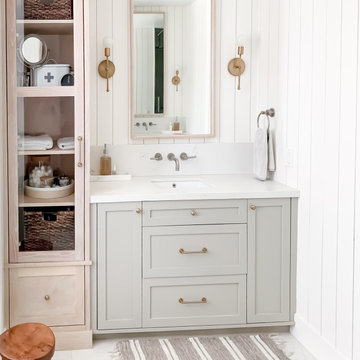
Modern farmhouse primary bathroom with brass pulls, beige shaker and oak custom cabinets. Vertical shiplap walls. Shower ledge in shower.
Idéer för att renovera ett stort lantligt vit vitt en-suite badrum, med skåp i shakerstil, beige skåp, ett undermonterat badkar, en dusch i en alkov, vit kakel, porslinskakel, vita väggar, klinkergolv i porslin, ett undermonterad handfat, bänkskiva i kvarts, vitt golv och dusch med gångjärnsdörr
Idéer för att renovera ett stort lantligt vit vitt en-suite badrum, med skåp i shakerstil, beige skåp, ett undermonterat badkar, en dusch i en alkov, vit kakel, porslinskakel, vita väggar, klinkergolv i porslin, ett undermonterad handfat, bänkskiva i kvarts, vitt golv och dusch med gångjärnsdörr
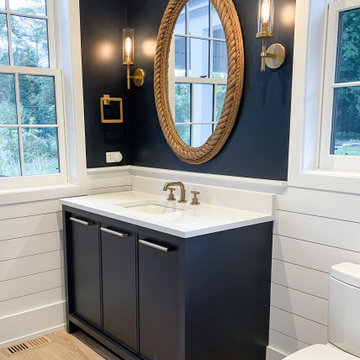
Powder Room Vanity
Lantlig inredning av ett mellanstort vit vitt badrum, med blå skåp, blå väggar, ljust trägolv, ett undermonterad handfat och beiget golv
Lantlig inredning av ett mellanstort vit vitt badrum, med blå skåp, blå väggar, ljust trägolv, ett undermonterad handfat och beiget golv

Inredning av ett lantligt litet grå grått badrum för barn, med luckor med profilerade fronter, grå skåp, en dusch i en alkov, en toalettstol med separat cisternkåpa, vit kakel, keramikplattor, grå väggar, klinkergolv i porslin, ett undermonterad handfat, granitbänkskiva, flerfärgat golv och dusch med skjutdörr
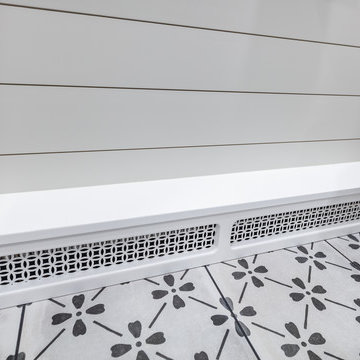
Baseboard heaters don't have to be unsightly! Take advantage of the opportunity with a custom-made cover. The details and features of this piece match the trim throughout the room, creating a cohesive look of exceptional craftsmanship.
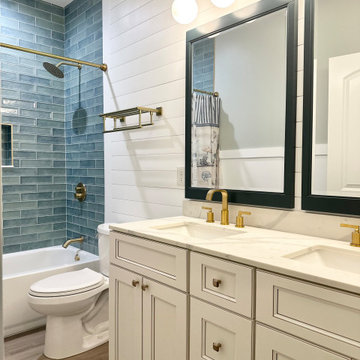
Bild på ett mellanstort lantligt vit vitt badrum för barn, med beige skåp, ett platsbyggt badkar, en dusch/badkar-kombination, en toalettstol med hel cisternkåpa, blå kakel, tunnelbanekakel, vita väggar, ett undermonterad handfat, bänkskiva i kvarts och dusch med duschdraperi
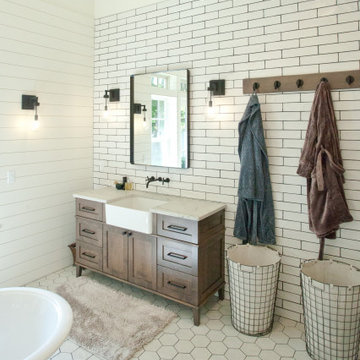
Foto på ett stort lantligt vit badrum, med skåp i shakerstil, skåp i mörkt trä, ett badkar med tassar, en dusch i en alkov, en bidé, vit kakel, keramikplattor, vita väggar, klinkergolv i porslin, ett undermonterad handfat, bänkskiva i kvartsit, vitt golv och dusch med gångjärnsdörr
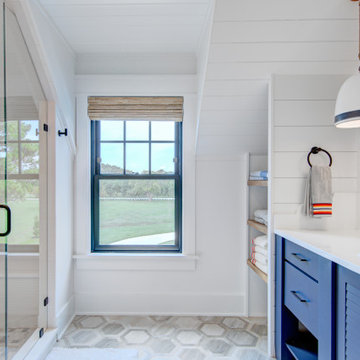
Foto på ett lantligt vit badrum, med möbel-liknande, blå skåp, en öppen dusch, vit kakel, porslinskakel, klinkergolv i porslin, bänkskiva i kvartsit och dusch med gångjärnsdörr
755 foton på lantligt badrum
9
