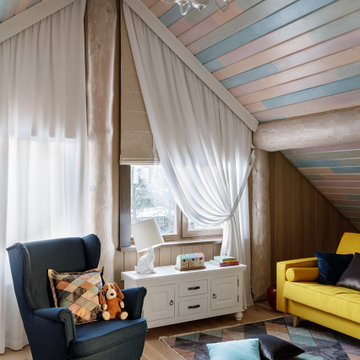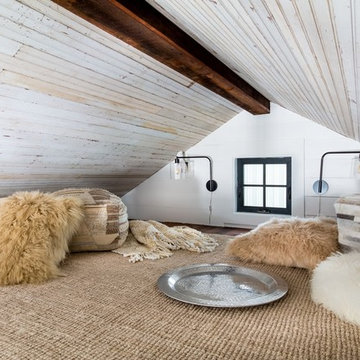401 foton på lantligt barnrum kombinerat med lekrum
Sortera efter:
Budget
Sortera efter:Populärt i dag
1 - 20 av 401 foton
Artikel 1 av 3

Inspiration för mellanstora lantliga könsneutrala barnrum kombinerat med lekrum och för 4-10-åringar, med vita väggar, ljust trägolv och grått golv

Robert Brewster, Warren Jagger Photography
Inspiration för ett lantligt barnrum kombinerat med lekrum, med mellanmörkt trägolv och brunt golv
Inspiration för ett lantligt barnrum kombinerat med lekrum, med mellanmörkt trägolv och brunt golv

Bild på ett litet lantligt könsneutralt barnrum kombinerat med lekrum, med heltäckningsmatta, beiget golv och beige väggar

Stairway down to playroom.
Photographer: Rob Karosis
Idéer för ett stort lantligt könsneutralt barnrum kombinerat med lekrum och för 4-10-åringar, med vita väggar, mörkt trägolv och brunt golv
Idéer för ett stort lantligt könsneutralt barnrum kombinerat med lekrum och för 4-10-åringar, med vita väggar, mörkt trägolv och brunt golv
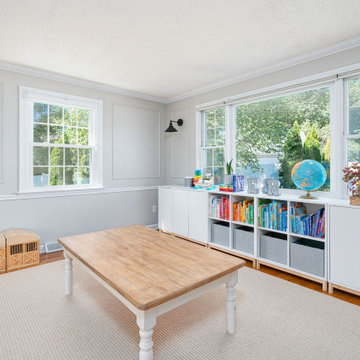
Modern Farmhouse Playroom. Organized toy storage with ROYGBIV bookcase. Neutral kids space with storage and organization.
Idéer för ett mellanstort lantligt könsneutralt småbarnsrum kombinerat med lekrum, med grå väggar och mellanmörkt trägolv
Idéer för ett mellanstort lantligt könsneutralt småbarnsrum kombinerat med lekrum, med grå väggar och mellanmörkt trägolv

Lantlig inredning av ett könsneutralt småbarnsrum kombinerat med lekrum, med vita väggar, mörkt trägolv och brunt golv
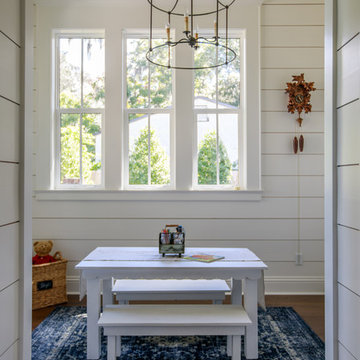
photo by Jessie Preza
Exempel på ett lantligt könsneutralt barnrum kombinerat med lekrum, med vita väggar, mellanmörkt trägolv och brunt golv
Exempel på ett lantligt könsneutralt barnrum kombinerat med lekrum, med vita väggar, mellanmörkt trägolv och brunt golv
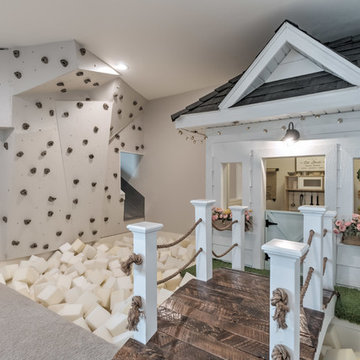
Spencer Trejo
Bild på ett lantligt barnrum kombinerat med lekrum, med grå väggar, heltäckningsmatta och grått golv
Bild på ett lantligt barnrum kombinerat med lekrum, med grå väggar, heltäckningsmatta och grått golv
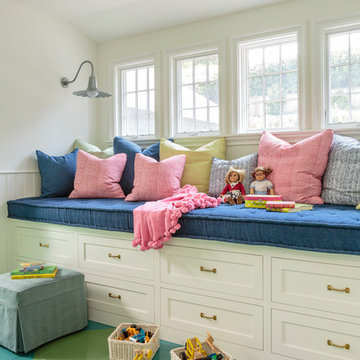
Mark Lohman
Idéer för att renovera ett lantligt barnrum kombinerat med lekrum och för 4-10-åringar, med vita väggar, målat trägolv och grönt golv
Idéer för att renovera ett lantligt barnrum kombinerat med lekrum och för 4-10-åringar, med vita väggar, målat trägolv och grönt golv
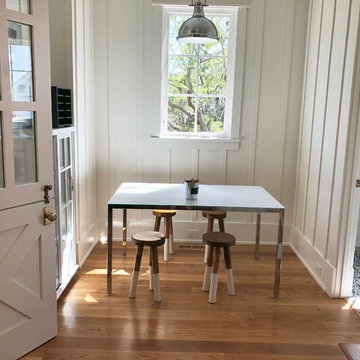
Idéer för mellanstora lantliga könsneutrala småbarnsrum kombinerat med lekrum, med vita väggar, mellanmörkt trägolv och brunt golv
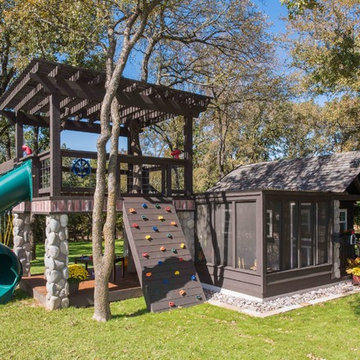
Todd Kamp
Lantlig inredning av ett könsneutralt barnrum kombinerat med lekrum och för 4-10-åringar
Lantlig inredning av ett könsneutralt barnrum kombinerat med lekrum och för 4-10-åringar
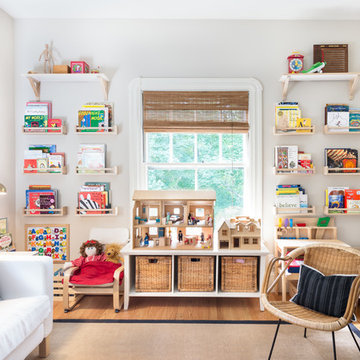
Photo: Danielle Sykes © 2016 Houzz
Inspiration för lantliga flickrum kombinerat med lekrum och för 4-10-åringar, med mellanmörkt trägolv och vita väggar
Inspiration för lantliga flickrum kombinerat med lekrum och för 4-10-åringar, med mellanmörkt trägolv och vita väggar

Design, Fabrication, Install & Photography By MacLaren Kitchen and Bath
Designer: Mary Skurecki
Wet Bar: Mouser/Centra Cabinetry with full overlay, Reno door/drawer style with Carbide paint. Caesarstone Pebble Quartz Countertops with eased edge detail (By MacLaren).
TV Area: Mouser/Centra Cabinetry with full overlay, Orleans door style with Carbide paint. Shelving, drawers, and wood top to match the cabinetry with custom crown and base moulding.
Guest Room/Bath: Mouser/Centra Cabinetry with flush inset, Reno Style doors with Maple wood in Bedrock Stain. Custom vanity base in Full Overlay, Reno Style Drawer in Matching Maple with Bedrock Stain. Vanity Countertop is Everest Quartzite.
Bench Area: Mouser/Centra Cabinetry with flush inset, Reno Style doors/drawers with Carbide paint. Custom wood top to match base moulding and benches.
Toy Storage Area: Mouser/Centra Cabinetry with full overlay, Reno door style with Carbide paint. Open drawer storage with roll-out trays and custom floating shelves and base moulding.
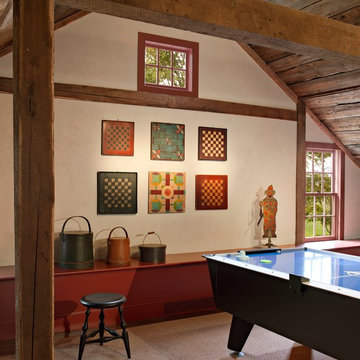
The hayloft now serves as a video arcade. This wall showcases a collection of antique game boards.
Robert Benson Photography
Exempel på ett stort lantligt barnrum kombinerat med lekrum, med vita väggar och mellanmörkt trägolv
Exempel på ett stort lantligt barnrum kombinerat med lekrum, med vita väggar och mellanmörkt trägolv
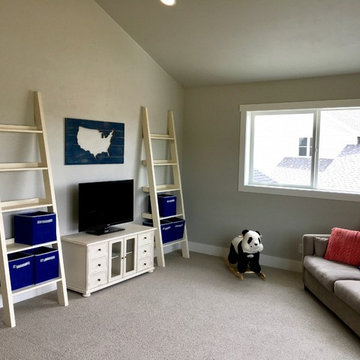
If you have children, you'll definitely want to have a play room like this one in your home! Located upstairs away from everything else in the home.
Idéer för att renovera ett stort lantligt könsneutralt barnrum kombinerat med lekrum, med grå väggar, heltäckningsmatta och beiget golv
Idéer för att renovera ett stort lantligt könsneutralt barnrum kombinerat med lekrum, med grå väggar, heltäckningsmatta och beiget golv
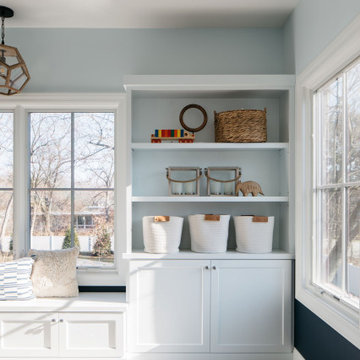
Kids' rooms are always this spotless, right?!??
We wish! Even if this isn’t always reality, we can still set our kids up to be as organized as possible.
One of the best ways to do this is by adding plenty of storage in their rooms. Whether you’re remodeling or building new, it’s never too late to add in some built-ins!
Click the link in our bio to view even more Trim Tech Designs custom built-ins!
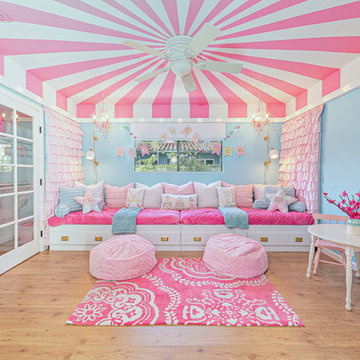
This industrial chic open floor plan home in Pasadena's coveted Historic Highlands was given a complete modern farmhouse makeover with shiplap siding, wide planked floors and barn doors. No detail was overlooked by the interior designer home owner. Welcome guests into the vaulted ceiling great room as you gather your friends and family at the 10' farmhouse table after some community cooking in this entertainer's dream kitchen. The 14' island peninsula, individual fridge and freezers, induction cooktop, double ovens, 3 sinks, 2 dishwashers, butler's pantry with yet another sink, and hands free trash receptacle make prep and cleanup a breeze. Stroll down 2 blocks to local shops like Millie's, Be Pilates, and Lark Cake Shop, grabbing a latte from Lavender & Honey. Then walk back to enjoy some apple pie and lemonade from your own fruit trees on your charming 40' porch as you unwind on the porch swing smelling the lavender and rosemary in your newly landscaped yards and waving to the friendly neighbors in this last remaining Norman Rockwell neighborhood. End your day in the polished nickel master bath, relaxing in the wet room with a steam shower and soak in the Jason Microsilk tub. This is modern farmhouse living at its best. Welcome home!
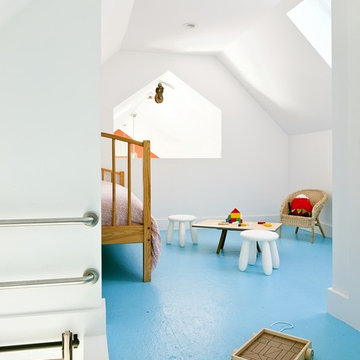
This vacation residence located in a beautiful ocean community on the New England coast features high performance and creative use of space in a small package. ZED designed the simple, gable-roofed structure and proposed the Passive House standard. The resulting home consumes only one-tenth of the energy for heating compared to a similar new home built only to code requirements.
Architecture | ZeroEnergy Design
Construction | Aedi Construction
Photos | Greg Premru Photography
401 foton på lantligt barnrum kombinerat med lekrum
1
