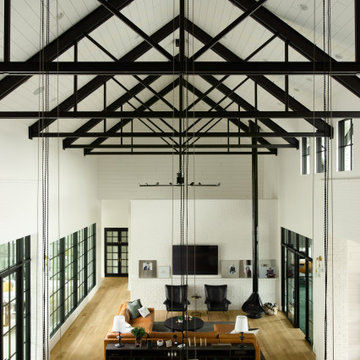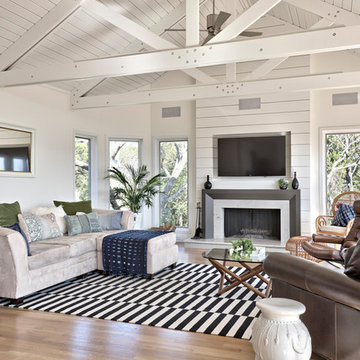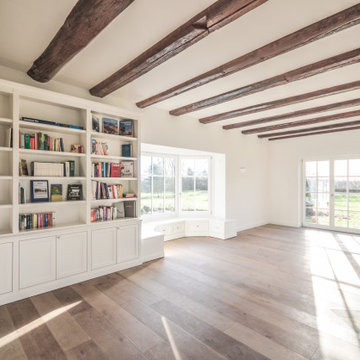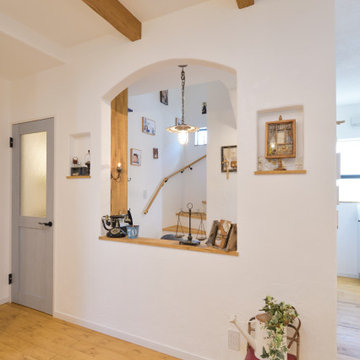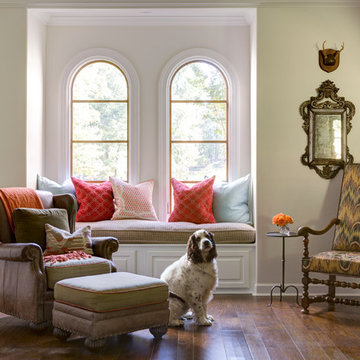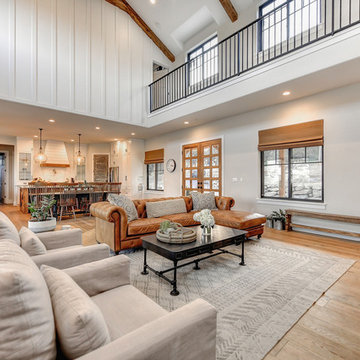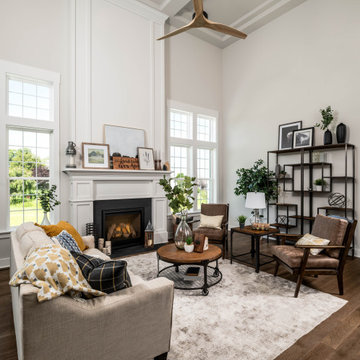1 810 foton på lantligt beige allrum
Sortera efter:
Budget
Sortera efter:Populärt i dag
61 - 80 av 1 810 foton
Artikel 1 av 3
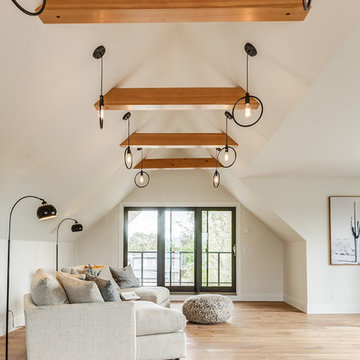
This open loft is the perfect place to chill out. With a balcony on the front and the back it's perfect for enjoying those summer days.
Lantlig inredning av ett stort allrum på loftet, med vita väggar, ljust trägolv och beiget golv
Lantlig inredning av ett stort allrum på loftet, med vita väggar, ljust trägolv och beiget golv
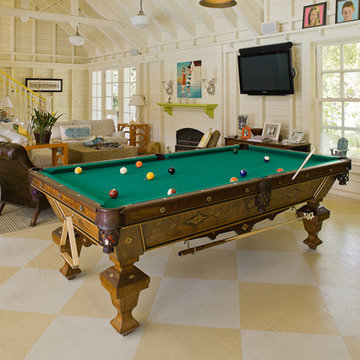
Victorian Pool House
Architect: Greg Klein at John Malick & Associates
Photograph by Jeannie O'Connor
Lantlig inredning av ett allrum, med målat trägolv och gult golv
Lantlig inredning av ett allrum, med målat trägolv och gult golv
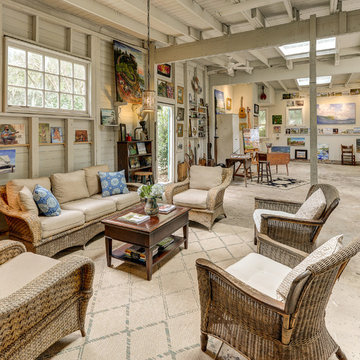
Schmidt Custom Builders worked with architect and artist Chip Hemmingway to transform his historic barn into an ecclectic art studio in Wilmington, NC. Photo by: Mark Steelman
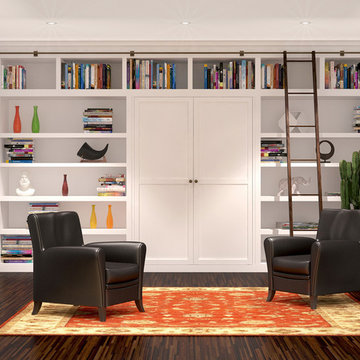
White library with built in desk and wall bed
Library ladder for book access
Exempel på ett stort lantligt allrum på loftet, med ett bibliotek
Exempel på ett stort lantligt allrum på loftet, med ett bibliotek
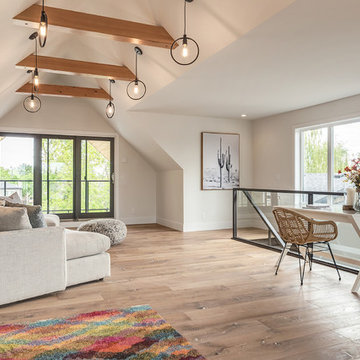
This open loft is the perfect place to chill out. With a balcony on the front and the back it's perfect for enjoying those summer days.
Exempel på ett stort lantligt allrum på loftet, med vita väggar, ljust trägolv och beiget golv
Exempel på ett stort lantligt allrum på loftet, med vita väggar, ljust trägolv och beiget golv
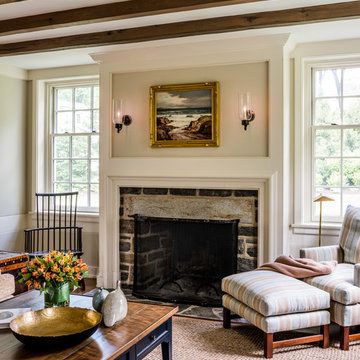
Angle Eye Photography
Inspiration för ett stort lantligt allrum med öppen planlösning, med ett bibliotek, beige väggar, mellanmörkt trägolv, en standard öppen spis, en spiselkrans i sten och brunt golv
Inspiration för ett stort lantligt allrum med öppen planlösning, med ett bibliotek, beige väggar, mellanmörkt trägolv, en standard öppen spis, en spiselkrans i sten och brunt golv
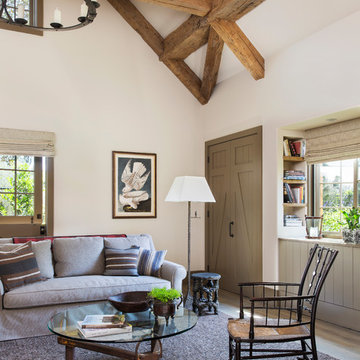
Ward Jewell, AIA was asked to design a comfortable one-story stone and wood pool house that was "barn-like" in keeping with the owner’s gentleman farmer concept. Thus, Mr. Jewell was inspired to create an elegant New England Stone Farm House designed to provide an exceptional environment for them to live, entertain, cook and swim in the large reflection lap pool.
Mr. Jewell envisioned a dramatic vaulted great room with hand selected 200 year old reclaimed wood beams and 10 foot tall pocketing French doors that would connect the house to a pool, deck areas, loggia and lush garden spaces, thus bringing the outdoors in. A large cupola “lantern clerestory” in the main vaulted ceiling casts a natural warm light over the graceful room below. The rustic walk-in stone fireplace provides a central focal point for the inviting living room lounge. Important to the functionality of the pool house are a chef’s working farm kitchen with open cabinetry, free-standing stove and a soapstone topped central island with bar height seating. Grey washed barn doors glide open to reveal a vaulted and beamed quilting room with full bath and a vaulted and beamed library/guest room with full bath that bookend the main space.
The private garden expanded and evolved over time. After purchasing two adjacent lots, the owners decided to redesign the garden and unify it by eliminating the tennis court, relocating the pool and building an inspired "barn". The concept behind the garden’s new design came from Thomas Jefferson’s home at Monticello with its wandering paths, orchards, and experimental vegetable garden. As a result this small organic farm, was born. Today the farm produces more than fifty varieties of vegetables, herbs, and edible flowers; many of which are rare and hard to find locally. The farm also grows a wide variety of fruits including plums, pluots, nectarines, apricots, apples, figs, peaches, guavas, avocados (Haas, Fuerte and Reed), olives, pomegranates, persimmons, strawberries, blueberries, blackberries, and ten different types of citrus. The remaining areas consist of drought-tolerant sweeps of rosemary, lavender, rockrose, and sage all of which attract butterflies and dueling hummingbirds.
Photo Credit: Laura Hull Photography. Interior Design: Jeffrey Hitchcock. Landscape Design: Laurie Lewis Design. General Contractor: Martin Perry Premier General Contractors
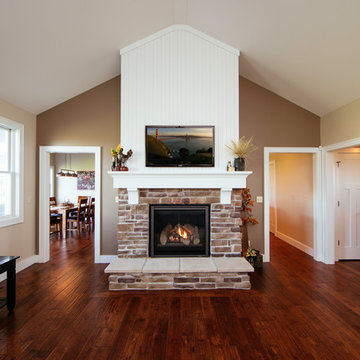
Lantlig inredning av ett allrum, med beige väggar, mellanmörkt trägolv, en standard öppen spis, en spiselkrans i tegelsten och en väggmonterad TV
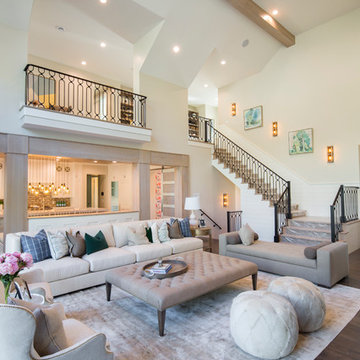
Nick Bayless
Inspiration för ett lantligt allrum med öppen planlösning, med beige väggar och mörkt trägolv
Inspiration för ett lantligt allrum med öppen planlösning, med beige väggar och mörkt trägolv

A young family of five seeks to create a family compound constructed by a series of smaller dwellings. Each building is characterized by its own style that reinforces its function. But together they work in harmony to create a fun and playful weekend getaway.
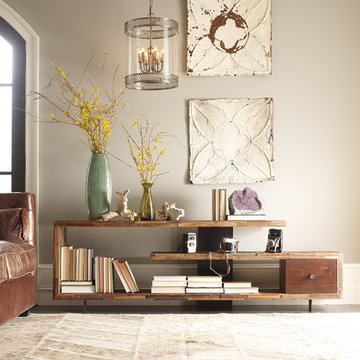
Merging old worlds and new, timeless style and livable home furnishings crafted by hand from sustainably harvested and reclaimed woods. This eclectic wood Media console feature juxtaposing warm patinas with rough and refined woods, lend a sense of history to any space, though never appear dated. The artistic use of tone ensures every one-of-a-kind piece is a focal point able to blend beautifully with others. Adds style points as a media center, low bookcase, floating, contemporary room divider or bed accent.
Dimensions: 76"W x 14"D x 24"H
Solid wood construction.
Natural beeswax finish.
Dovetail and mortise-and-tenon exposed joinery.
Accented with black steel pulls and legs.
Handcrafted of mix of reclaimed walnut and peroba woods.
This item is artisan crafted with meticulous care. Given its handmade and hand-finished nature, variations in the wood is to be expected and celebrated.
Each item is unique and no two are exactly alike
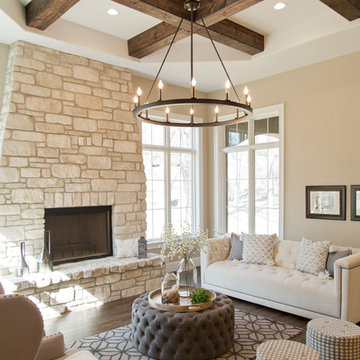
Inspiration för mellanstora lantliga allrum med öppen planlösning, med beige väggar, mörkt trägolv, en standard öppen spis, en spiselkrans i sten och brunt golv
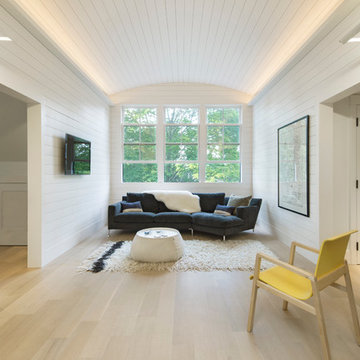
Inspiration för lantliga avskilda allrum, med ett bibliotek, vita väggar, ljust trägolv och en väggmonterad TV
1 810 foton på lantligt beige allrum
4
