856 foton på lantligt beige badrum
Sortera efter:Populärt i dag
121 - 140 av 856 foton
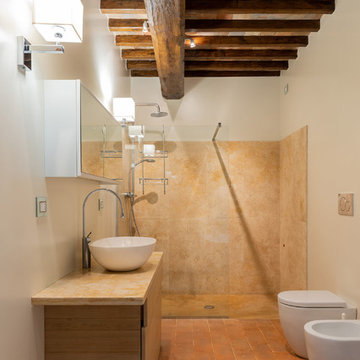
Fotografie: Riccardo Mendicino
Inspiration för stora lantliga beige badrum med dusch, med släta luckor, skåp i ljust trä, en kantlös dusch, en toalettstol med separat cisternkåpa, beige kakel, stenhäll, vita väggar, klinkergolv i terrakotta, ett fristående handfat, marmorbänkskiva och med dusch som är öppen
Inspiration för stora lantliga beige badrum med dusch, med släta luckor, skåp i ljust trä, en kantlös dusch, en toalettstol med separat cisternkåpa, beige kakel, stenhäll, vita väggar, klinkergolv i terrakotta, ett fristående handfat, marmorbänkskiva och med dusch som är öppen
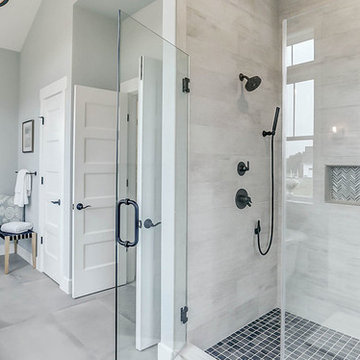
This grand 2-story home with first-floor owner’s suite includes a 3-car garage with spacious mudroom entry complete with built-in lockers. A stamped concrete walkway leads to the inviting front porch. Double doors open to the foyer with beautiful hardwood flooring that flows throughout the main living areas on the 1st floor. Sophisticated details throughout the home include lofty 10’ ceilings on the first floor and farmhouse door and window trim and baseboard. To the front of the home is the formal dining room featuring craftsman style wainscoting with chair rail and elegant tray ceiling. Decorative wooden beams adorn the ceiling in the kitchen, sitting area, and the breakfast area. The well-appointed kitchen features stainless steel appliances, attractive cabinetry with decorative crown molding, Hanstone countertops with tile backsplash, and an island with Cambria countertop. The breakfast area provides access to the spacious covered patio. A see-thru, stone surround fireplace connects the breakfast area and the airy living room. The owner’s suite, tucked to the back of the home, features a tray ceiling, stylish shiplap accent wall, and an expansive closet with custom shelving. The owner’s bathroom with cathedral ceiling includes a freestanding tub and custom tile shower. Additional rooms include a study with cathedral ceiling and rustic barn wood accent wall and a convenient bonus room for additional flexible living space. The 2nd floor boasts 3 additional bedrooms, 2 full bathrooms, and a loft that overlooks the living room.
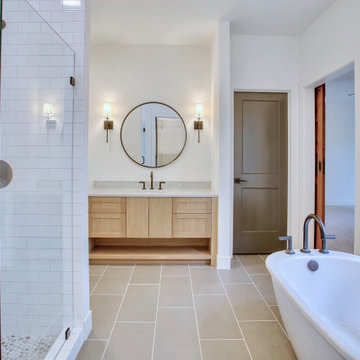
The master bath features custom white oak cabinets, a pebble-tile shower floor, and soaking tub.
Idéer för att renovera ett mellanstort lantligt beige beige en-suite badrum, med ett fristående badkar, en dusch i en alkov, vit kakel, vita väggar, klinkergolv i keramik, ett undermonterad handfat, bänkskiva i kvarts, dusch med gångjärnsdörr, skåp i ljust trä, skåp i shakerstil, tunnelbanekakel och beiget golv
Idéer för att renovera ett mellanstort lantligt beige beige en-suite badrum, med ett fristående badkar, en dusch i en alkov, vit kakel, vita väggar, klinkergolv i keramik, ett undermonterad handfat, bänkskiva i kvarts, dusch med gångjärnsdörr, skåp i ljust trä, skåp i shakerstil, tunnelbanekakel och beiget golv
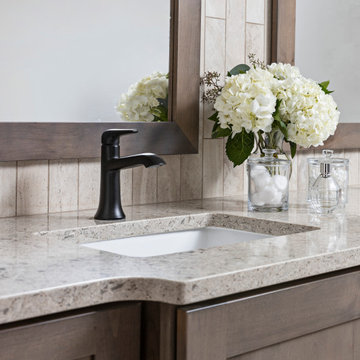
Inspiration för små lantliga beige en-suite badrum, med skåp i shakerstil, grå skåp, en hörndusch, en toalettstol med separat cisternkåpa, beige kakel, keramikplattor, grå väggar, klinkergolv i keramik, ett undermonterad handfat, bänkskiva i kvarts, beiget golv och dusch med gångjärnsdörr
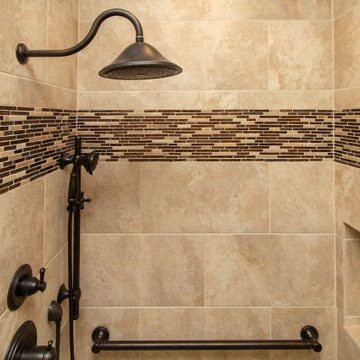
Designed By: Robby & Lisa Griffin
Photos By: Desired Photo
Idéer för ett mellanstort lantligt beige badrum med dusch, med möbel-liknande, skåp i mellenmörkt trä, en dusch i en alkov, en toalettstol med separat cisternkåpa, beige kakel, porslinskakel, beige väggar, klinkergolv i keramik, ett undermonterad handfat, bänkskiva i kvartsit, beiget golv och dusch med gångjärnsdörr
Idéer för ett mellanstort lantligt beige badrum med dusch, med möbel-liknande, skåp i mellenmörkt trä, en dusch i en alkov, en toalettstol med separat cisternkåpa, beige kakel, porslinskakel, beige väggar, klinkergolv i keramik, ett undermonterad handfat, bänkskiva i kvartsit, beiget golv och dusch med gångjärnsdörr

This Paradise Model ATU is extra tall and grand! As you would in you have a couch for lounging, a 6 drawer dresser for clothing, and a seating area and closet that mirrors the kitchen. Quartz countertops waterfall over the side of the cabinets encasing them in stone. The custom kitchen cabinetry is sealed in a clear coat keeping the wood tone light. Black hardware accents with contrast to the light wood. A main-floor bedroom- no crawling in and out of bed. The wallpaper was an owner request; what do you think of their choice?
The bathroom has natural edge Hawaiian mango wood slabs spanning the length of the bump-out: the vanity countertop and the shelf beneath. The entire bump-out-side wall is tiled floor to ceiling with a diamond print pattern. The shower follows the high contrast trend with one white wall and one black wall in matching square pearl finish. The warmth of the terra cotta floor adds earthy warmth that gives life to the wood. 3 wall lights hang down illuminating the vanity, though durning the day, you likely wont need it with the natural light shining in from two perfect angled long windows.
This Paradise model was way customized. The biggest alterations were to remove the loft altogether and have one consistent roofline throughout. We were able to make the kitchen windows a bit taller because there was no loft we had to stay below over the kitchen. This ATU was perfect for an extra tall person. After editing out a loft, we had these big interior walls to work with and although we always have the high-up octagon windows on the interior walls to keep thing light and the flow coming through, we took it a step (or should I say foot) further and made the french pocket doors extra tall. This also made the shower wall tile and shower head extra tall. We added another ceiling fan above the kitchen and when all of those awning windows are opened up, all the hot air goes right up and out.
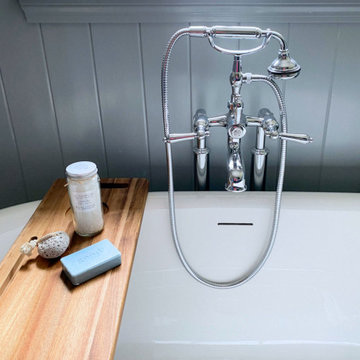
Primary bathroom remodel with steel blue double vanity and tower linen cabinet, quartz countertop, petite free-standing soaking tub, custom shower with floating bench and glass doors, herringbone porcelain tile floor, v-groove wall paneling, white ceramic subway tile in shower, and a beautiful color palette of blues, taupes, creams and sparkly chrome.
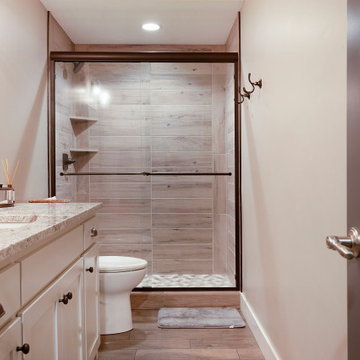
Exempel på ett mellanstort lantligt beige beige badrum med dusch, med skåp i shakerstil, vita skåp, en dusch i en alkov, brun kakel, porslinskakel, mellanmörkt trägolv, ett undermonterad handfat, granitbänkskiva, brunt golv, dusch med skjutdörr och en toalettstol med hel cisternkåpa
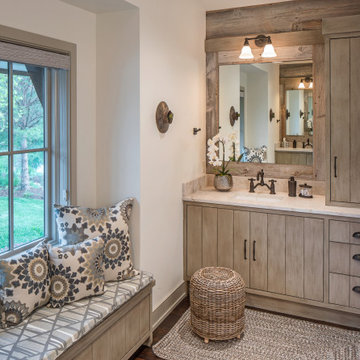
Inredning av ett lantligt beige beige badrum, med släta luckor, skåp i ljust trä, vita väggar, mörkt trägolv, ett undermonterad handfat och brunt golv
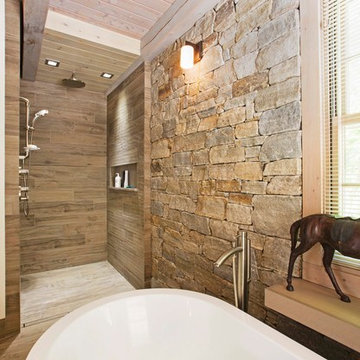
Alec Marshall
Inredning av ett lantligt stort beige beige en-suite badrum, med luckor med infälld panel, skåp i mellenmörkt trä, ett fristående badkar, en kantlös dusch, en toalettstol med hel cisternkåpa, beige kakel, porslinskakel, beige väggar, klinkergolv i porslin, ett fristående handfat, marmorbänkskiva, beiget golv och med dusch som är öppen
Inredning av ett lantligt stort beige beige en-suite badrum, med luckor med infälld panel, skåp i mellenmörkt trä, ett fristående badkar, en kantlös dusch, en toalettstol med hel cisternkåpa, beige kakel, porslinskakel, beige väggar, klinkergolv i porslin, ett fristående handfat, marmorbänkskiva, beiget golv och med dusch som är öppen
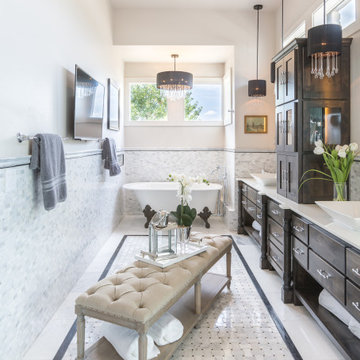
Inredning av ett lantligt stort beige beige en-suite badrum, med släta luckor, skåp i mörkt trä, ett fristående badkar, grå kakel, beige väggar, ett fristående handfat och flerfärgat golv
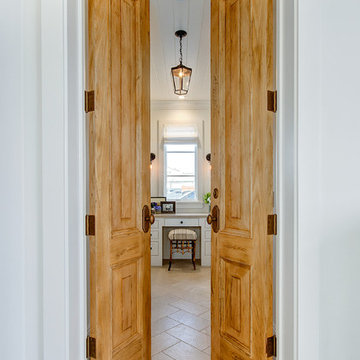
Contractor: Legacy CDM Inc. | Interior Designer: Kim Woods & Trish Bass | Photographer: Jola Photography
Inredning av ett lantligt stort beige beige en-suite badrum, med skåp i shakerstil, vita skåp, ett fristående badkar, en dusch i en alkov, en toalettstol med separat cisternkåpa, vit kakel, tunnelbanekakel, vita väggar, travertin golv, ett undermonterad handfat, bänkskiva i kvartsit, beiget golv och dusch med gångjärnsdörr
Inredning av ett lantligt stort beige beige en-suite badrum, med skåp i shakerstil, vita skåp, ett fristående badkar, en dusch i en alkov, en toalettstol med separat cisternkåpa, vit kakel, tunnelbanekakel, vita väggar, travertin golv, ett undermonterad handfat, bänkskiva i kvartsit, beiget golv och dusch med gångjärnsdörr
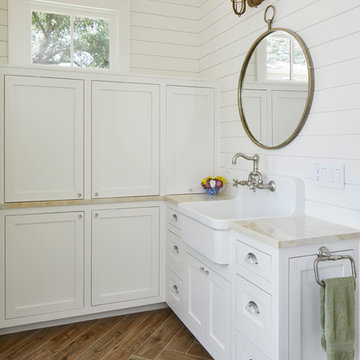
Woodmont Ave. Residence Master Bath. Construction by RisherMartin Fine Homes. Photography by Andrea Calo. Landscaping by West Shop Design.
Exempel på ett stort lantligt beige beige en-suite badrum, med skåp i shakerstil, vita skåp, vit kakel, vita väggar, klinkergolv i keramik, bänkskiva i kvarts och beiget golv
Exempel på ett stort lantligt beige beige en-suite badrum, med skåp i shakerstil, vita skåp, vit kakel, vita väggar, klinkergolv i keramik, bänkskiva i kvarts och beiget golv
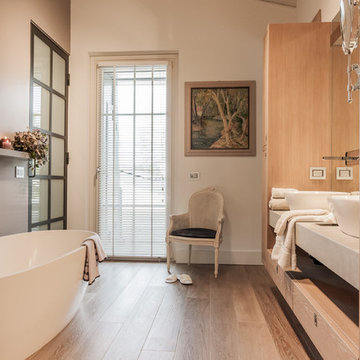
Bild på ett mellanstort lantligt beige beige en-suite badrum, med släta luckor, skåp i mellenmörkt trä, ett fristående badkar, beige väggar, mellanmörkt trägolv, ett fristående handfat, träbänkskiva och brunt golv
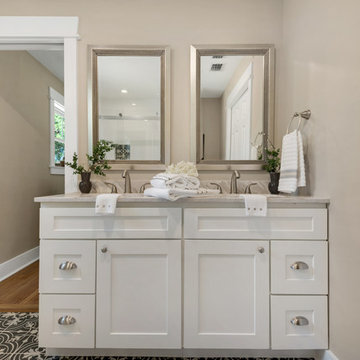
Idéer för lantliga beige en-suite badrum, med släta luckor, vita skåp, beige väggar, ett undermonterad handfat och flerfärgat golv

Ванная комната кантри. Сантехника, Roca, Kerasan. Ванна на лапах, подвесной унитаз, биде, цветной кафель, картины, балки.
Lantlig inredning av ett mellanstort beige beige en-suite badrum, med ett badkar med tassar, våtrum, en vägghängd toalettstol, flerfärgad kakel, flerfärgade väggar, klinkergolv i keramik, ett integrerad handfat, bänkskiva i akrylsten, flerfärgat golv, dusch med skjutdörr och porslinskakel
Lantlig inredning av ett mellanstort beige beige en-suite badrum, med ett badkar med tassar, våtrum, en vägghängd toalettstol, flerfärgad kakel, flerfärgade väggar, klinkergolv i keramik, ett integrerad handfat, bänkskiva i akrylsten, flerfärgat golv, dusch med skjutdörr och porslinskakel
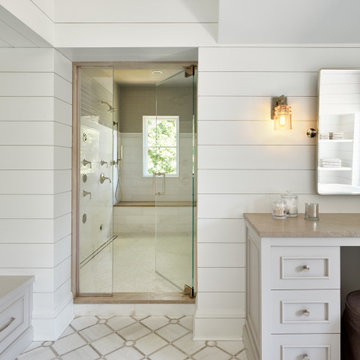
Lantlig inredning av ett beige beige badrum, med luckor med infälld panel, beige skåp, ett fristående badkar, en dubbeldusch, vit kakel, marmorkakel, vita väggar, marmorgolv, marmorbänkskiva, vitt golv och dusch med gångjärnsdörr
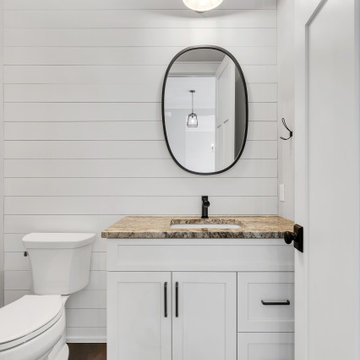
1st floor powder room
Inredning av ett lantligt mellanstort beige beige toalett, med skåp i shakerstil, vita skåp, en toalettstol med separat cisternkåpa, vit kakel, vita väggar, mörkt trägolv, ett undermonterad handfat, granitbänkskiva och brunt golv
Inredning av ett lantligt mellanstort beige beige toalett, med skåp i shakerstil, vita skåp, en toalettstol med separat cisternkåpa, vit kakel, vita väggar, mörkt trägolv, ett undermonterad handfat, granitbänkskiva och brunt golv
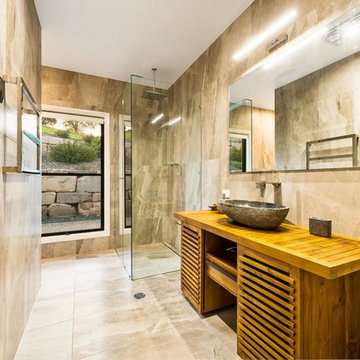
Curly's Shot Photography
Inspiration för mellanstora lantliga beige badrum, med luckor med lamellpanel, bruna skåp, en dusch i en alkov, marmorkakel, ett fristående handfat, träbänkskiva, beige väggar, marmorgolv, beiget golv och dusch med gångjärnsdörr
Inspiration för mellanstora lantliga beige badrum, med luckor med lamellpanel, bruna skåp, en dusch i en alkov, marmorkakel, ett fristående handfat, träbänkskiva, beige väggar, marmorgolv, beiget golv och dusch med gångjärnsdörr
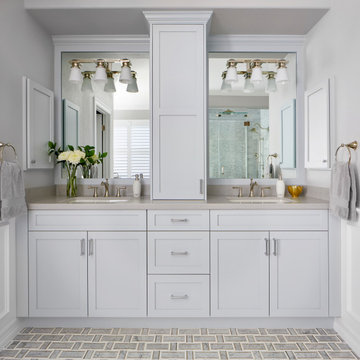
Modern Farmhouse Master Bathroom, Photo by Susie Brenner
Bild på ett stort lantligt beige beige en-suite badrum, med luckor med infälld panel, grå skåp, ett fristående badkar, våtrum, grå kakel, marmorkakel, grå väggar, klinkergolv i porslin, ett integrerad handfat, bänkskiva i akrylsten, grått golv och dusch med gångjärnsdörr
Bild på ett stort lantligt beige beige en-suite badrum, med luckor med infälld panel, grå skåp, ett fristående badkar, våtrum, grå kakel, marmorkakel, grå väggar, klinkergolv i porslin, ett integrerad handfat, bänkskiva i akrylsten, grått golv och dusch med gångjärnsdörr
856 foton på lantligt beige badrum
7