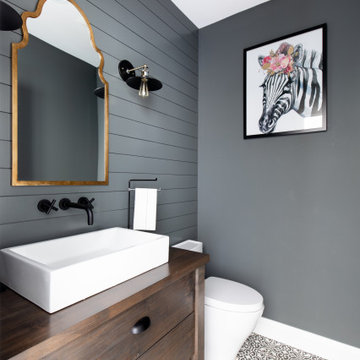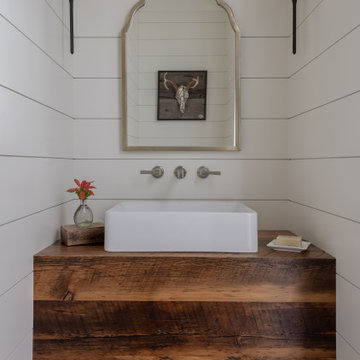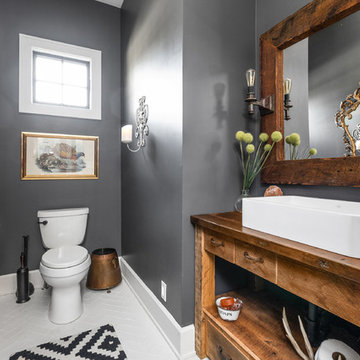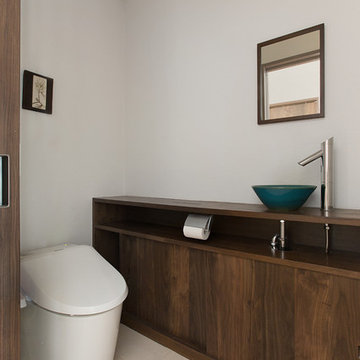401 foton på lantligt grått toalett
Sortera efter:
Budget
Sortera efter:Populärt i dag
1 - 20 av 401 foton
Artikel 1 av 3
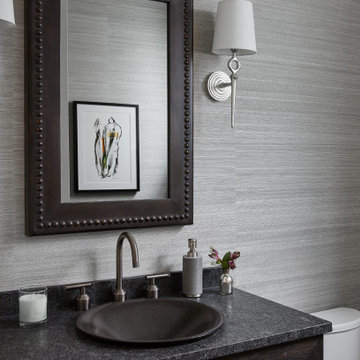
Inspiration för lantliga grått toaletter, med blå väggar, släta luckor, skåp i mörkt trä och ett nedsänkt handfat

A family friendly powder room renovation in a lake front home with a farmhouse vibe and easy to maintain finishes.
Lantlig inredning av ett litet toalett, med vita skåp, grå väggar, klinkergolv i keramik och ett piedestal handfat
Lantlig inredning av ett litet toalett, med vita skåp, grå väggar, klinkergolv i keramik och ett piedestal handfat

This grand 2-story home with first-floor owner’s suite includes a 3-car garage with spacious mudroom entry complete with built-in lockers. A stamped concrete walkway leads to the inviting front porch. Double doors open to the foyer with beautiful hardwood flooring that flows throughout the main living areas on the 1st floor. Sophisticated details throughout the home include lofty 10’ ceilings on the first floor and farmhouse door and window trim and baseboard. To the front of the home is the formal dining room featuring craftsman style wainscoting with chair rail and elegant tray ceiling. Decorative wooden beams adorn the ceiling in the kitchen, sitting area, and the breakfast area. The well-appointed kitchen features stainless steel appliances, attractive cabinetry with decorative crown molding, Hanstone countertops with tile backsplash, and an island with Cambria countertop. The breakfast area provides access to the spacious covered patio. A see-thru, stone surround fireplace connects the breakfast area and the airy living room. The owner’s suite, tucked to the back of the home, features a tray ceiling, stylish shiplap accent wall, and an expansive closet with custom shelving. The owner’s bathroom with cathedral ceiling includes a freestanding tub and custom tile shower. Additional rooms include a study with cathedral ceiling and rustic barn wood accent wall and a convenient bonus room for additional flexible living space. The 2nd floor boasts 3 additional bedrooms, 2 full bathrooms, and a loft that overlooks the living room.

Lantlig inredning av ett stort vit vitt toalett, med möbel-liknande, en toalettstol med separat cisternkåpa, ett undermonterad handfat, bänkskiva i kvarts, skåp i mellenmörkt trä, grå väggar och flerfärgat golv

Inspiration för ett lantligt vit vitt toalett, med släta luckor, skåp i mellenmörkt trä, grå väggar och ett undermonterad handfat

Ken Vaughan - Vaughan Creative Media
Inspiration för små lantliga vitt toaletter, med ett undermonterad handfat, vita skåp, marmorbänkskiva, en toalettstol med separat cisternkåpa, grå väggar, marmorgolv, luckor med infälld panel, grått golv och vit kakel
Inspiration för små lantliga vitt toaletter, med ett undermonterad handfat, vita skåp, marmorbänkskiva, en toalettstol med separat cisternkåpa, grå väggar, marmorgolv, luckor med infälld panel, grått golv och vit kakel

Exempel på ett litet lantligt vit vitt toalett, med släta luckor, grå skåp, vit kakel, marmorkakel, blå väggar, mörkt trägolv, ett undermonterad handfat, bänkskiva i kvarts och brunt golv

Light and Airy shiplap bathroom was the dream for this hard working couple. The goal was to totally re-create a space that was both beautiful, that made sense functionally and a place to remind the clients of their vacation time. A peaceful oasis. We knew we wanted to use tile that looks like shiplap. A cost effective way to create a timeless look. By cladding the entire tub shower wall it really looks more like real shiplap planked walls.

Interior Designer: Simons Design Studio
Builder: Magleby Construction
Photography: Allison Niccum
Exempel på ett lantligt vit vitt toalett, med möbel-liknande, skåp i ljust trä, en toalettstol med separat cisternkåpa, grå väggar, ett undermonterad handfat, vitt golv och bänkskiva i kvartsit
Exempel på ett lantligt vit vitt toalett, med möbel-liknande, skåp i ljust trä, en toalettstol med separat cisternkåpa, grå väggar, ett undermonterad handfat, vitt golv och bänkskiva i kvartsit

In this beautiful farmhouse style home, our Carmel design-build studio planned an open-concept kitchen filled with plenty of storage spaces to ensure functionality and comfort. In the adjoining dining area, we used beautiful furniture and lighting that mirror the lovely views of the outdoors. Stone-clad fireplaces, furnishings in fun prints, and statement lighting create elegance and sophistication in the living areas. The bedrooms are designed to evoke a calm relaxation sanctuary with plenty of natural light and soft finishes. The stylish home bar is fun, functional, and one of our favorite features of the home!
---
Project completed by Wendy Langston's Everything Home interior design firm, which serves Carmel, Zionsville, Fishers, Westfield, Noblesville, and Indianapolis.
For more about Everything Home, see here: https://everythinghomedesigns.com/
To learn more about this project, see here:
https://everythinghomedesigns.com/portfolio/farmhouse-style-home-interior/

© Lassiter Photography | ReVisionCharlotte.com
Exempel på ett mellanstort lantligt grå grått toalett, med skåp i shakerstil, skåp i mellenmörkt trä, flerfärgade väggar, klinkergolv i porslin, ett undermonterad handfat, bänkskiva i kvartsit och grått golv
Exempel på ett mellanstort lantligt grå grått toalett, med skåp i shakerstil, skåp i mellenmörkt trä, flerfärgade väggar, klinkergolv i porslin, ett undermonterad handfat, bänkskiva i kvartsit och grått golv

Inredning av ett lantligt vit vitt toalett, med skåp i shakerstil, vita skåp, en toalettstol med hel cisternkåpa, spegel istället för kakel, flerfärgade väggar, mellanmörkt trägolv, ett undermonterad handfat, bänkskiva i kvartsit och brunt golv

Idéer för att renovera ett litet lantligt toalett, med en toalettstol med separat cisternkåpa, flerfärgade väggar, mellanmörkt trägolv, ett piedestal handfat och brunt golv
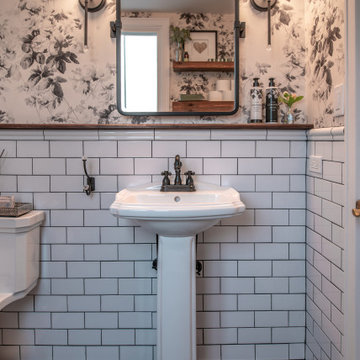
Inspiration för mellanstora lantliga toaletter, med vita skåp, en toalettstol med hel cisternkåpa, vit kakel, keramikplattor, klinkergolv i porslin, ett piedestal handfat och svart golv

Inredning av ett lantligt mellanstort vit vitt toalett, med luckor med infälld panel, grå skåp, en toalettstol med separat cisternkåpa, vit kakel, tunnelbanekakel, grå väggar, ett undermonterad handfat och bänkskiva i kvartsit
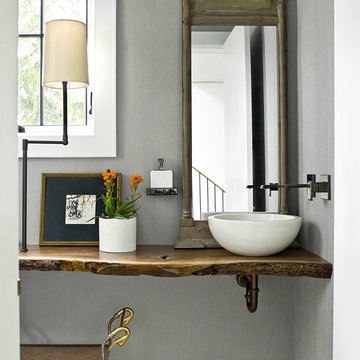
Inspiration för lantliga brunt toaletter, med grå väggar, ett fristående handfat, träbänkskiva och brunt golv
401 foton på lantligt grått toalett
1
