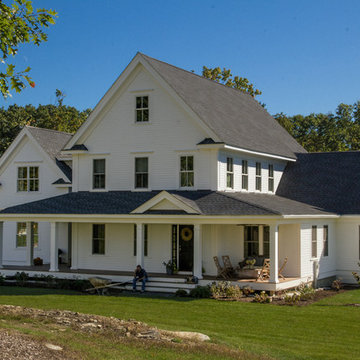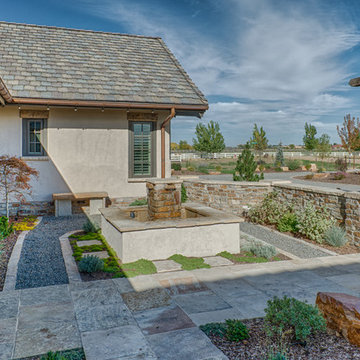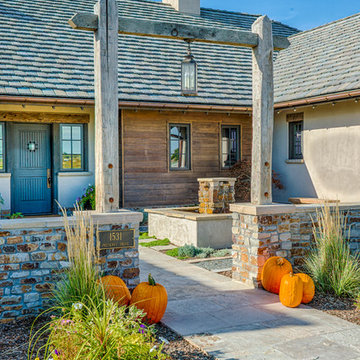34 foton på lantligt hus, med stuckatur
Sortera efter:
Budget
Sortera efter:Populärt i dag
1 - 20 av 34 foton
Artikel 1 av 3
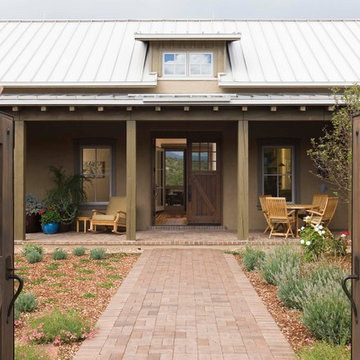
david marlow
Lantlig inredning av ett mellanstort beige hus, med allt i ett plan, stuckatur, sadeltak och tak i metall
Lantlig inredning av ett mellanstort beige hus, med allt i ett plan, stuckatur, sadeltak och tak i metall
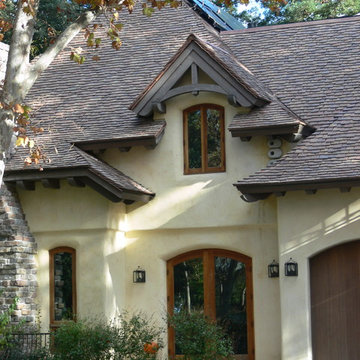
Designed and building supervised by owner.
Tile: Country French in 3 size 2 thickness 3 color blend
This residence sits on the corner of a T junction facing a public park. The color blend of the roof compliments perfectly the soft shades of the stucco and quickly mellowed down so that the house blends perfectly with the established neighborhood.
Residence in Haverford PA (Hilzinger)
Architect: Peter Zimmerman Architects of Berwyn PA
Builder: Griffiths Construction of Chester Springs PA
Roofer Fergus Sweeney LLC of Downingtown PA
This was a re-model and addition to an existing residence. The original roof had been cedar but the architect specified our handmade English tiles. The client wanted a brown roof but did not like a mono dark color so we created this multi shaded roof which met his requirements perfectly. We supplied Arris style hips which allows the roof to fold over at the corners rather than using bulky hip tiles which draw attention to the hips.
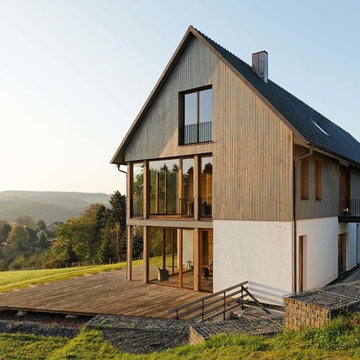
Fotografie: Thomas Koculak
Inspiration för ett stort lantligt hus, med tre eller fler plan, stuckatur och sadeltak
Inspiration för ett stort lantligt hus, med tre eller fler plan, stuckatur och sadeltak
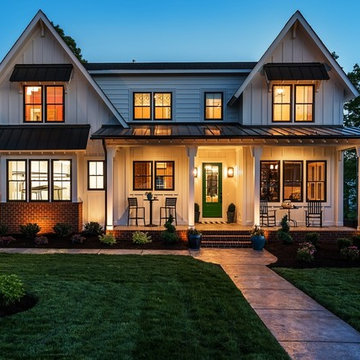
River City Custom Homes
Exempel på ett lantligt hus, med två våningar och stuckatur
Exempel på ett lantligt hus, med två våningar och stuckatur
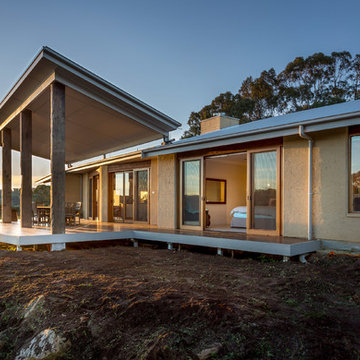
Including 100,000L rainwater system, recycled structural timber posts, stairs and joinery, polished white concrete foundations, LED downlights, solar ready R/C air-conditioning, etc.
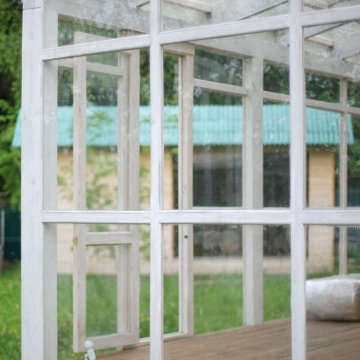
Шестиугольный дом-моносота со стеклянной терассой с южной стороны построенный по технологии strawbale c соблюдением принципов экостроительства
Inspiration för mellanstora lantliga vita hus, med två våningar, stuckatur, sadeltak och tak med takplattor
Inspiration för mellanstora lantliga vita hus, med två våningar, stuckatur, sadeltak och tak med takplattor
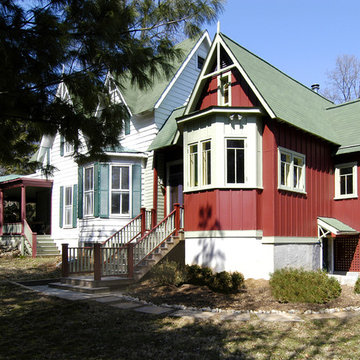
All of the architectural components (windows, doors, cabinets, appliances, etc.) were salvaged from older homes that were demolished.
Bild på ett mellanstort lantligt rött hus, med två våningar och stuckatur
Bild på ett mellanstort lantligt rött hus, med två våningar och stuckatur
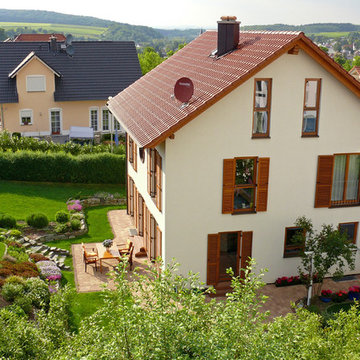
Inspiration för mellanstora lantliga vita hus, med två våningar, stuckatur, sadeltak och tak med takplattor
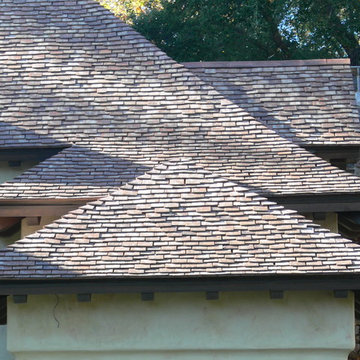
Designed and building supervised by owner.
Tile: Country French in 3 size 2 thickness 3 color blend
This residence sits on the corner of a T junction facing a public park. The color blend of the roof compliments perfectly the soft shades of the stucco and quickly mellowed down so that the house blends perfectly with the established neighborhood.
Residence in Haverford PA (Hilzinger)
Architect: Peter Zimmerman Architects of Berwyn PA
Builder: Griffiths Construction of Chester Springs PA
Roofer Fergus Sweeney LLC of Downingtown PA
This was a re-model and addition to an existing residence. The original roof had been cedar but the architect specified our handmade English tiles. The client wanted a brown roof but did not like a mono dark color so we created this multi shaded roof which met his requirements perfectly. We supplied Arris style hips which allows the roof to fold over at the corners rather than using bulky hip tiles which draw attention to the hips.
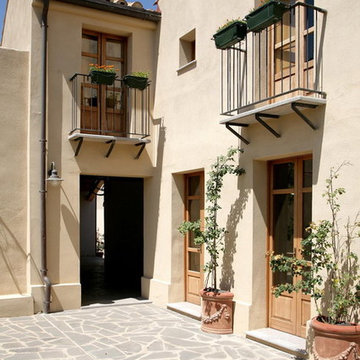
Fotografo: Beniamino Pilli (Benimagine)
Inspiration för ett stort lantligt hus, med två våningar, stuckatur och sadeltak
Inspiration för ett stort lantligt hus, med två våningar, stuckatur och sadeltak
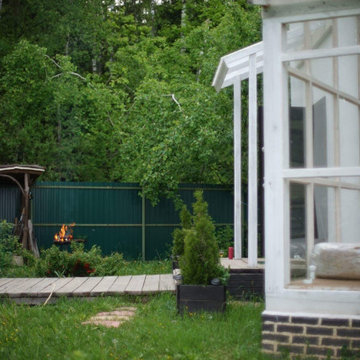
Шестиугольный дом-моносота со стеклянной терассой с южной стороны построенный по технологии strawbale c соблюдением принципов экостроительства
Lantlig inredning av ett mellanstort vitt hus, med två våningar, stuckatur, sadeltak och tak med takplattor
Lantlig inredning av ett mellanstort vitt hus, med två våningar, stuckatur, sadeltak och tak med takplattor
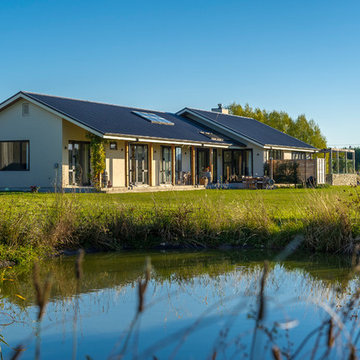
Frank Gasteiger photography
Inspiration för ett mellanstort lantligt hus, med stuckatur, sadeltak och tak i metall
Inspiration för ett mellanstort lantligt hus, med stuckatur, sadeltak och tak i metall
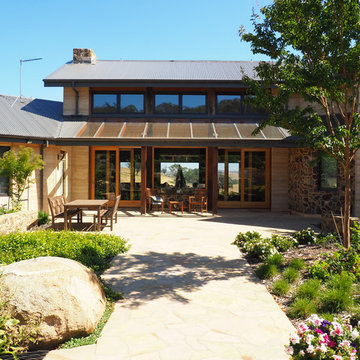
Bild på ett stort lantligt beige hus, med två våningar, stuckatur och sadeltak
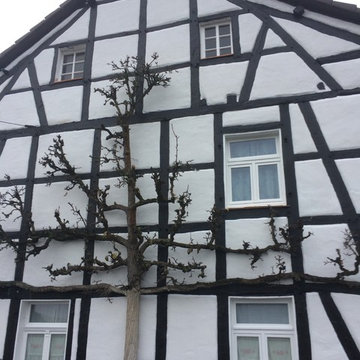
eigene Fotografie, E.I.C.H.E. Malerbetrieb Düren
Foto på ett stort lantligt vitt hus, med tre eller fler plan, stuckatur, sadeltak och tak med takplattor
Foto på ett stort lantligt vitt hus, med tre eller fler plan, stuckatur, sadeltak och tak med takplattor
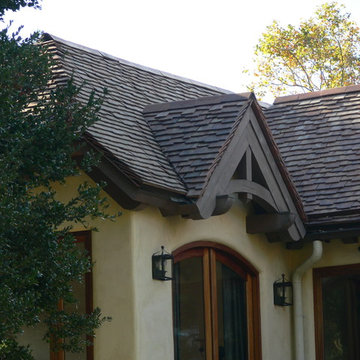
Designed and building supervised by owner.
Tile: Country French in 3 size 2 thickness 3 color blend
This residence sits on the corner of a T junction facing a public park. The color blend of the roof compliments perfectly the soft shades of the stucco and quickly mellowed down so that the house blends perfectly with the established neighborhood.
Residence in Haverford PA (Hilzinger)
Architect: Peter Zimmerman Architects of Berwyn PA
Builder: Griffiths Construction of Chester Springs PA
Roofer Fergus Sweeney LLC of Downingtown PA
This was a re-model and addition to an existing residence. The original roof had been cedar but the architect specified our handmade English tiles. The client wanted a brown roof but did not like a mono dark color so we created this multi shaded roof which met his requirements perfectly. We supplied Arris style hips which allows the roof to fold over at the corners rather than using bulky hip tiles which draw attention to the hips.
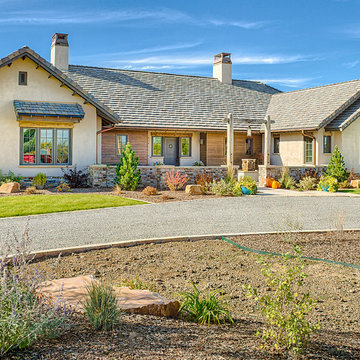
Exempel på ett stort lantligt beige hus, med allt i ett plan och stuckatur
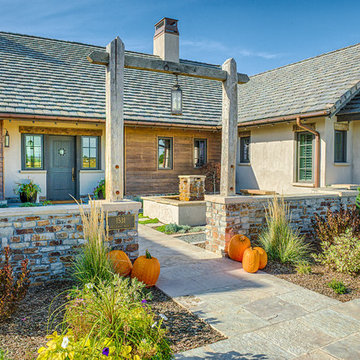
Inredning av ett lantligt stort beige hus, med allt i ett plan och stuckatur
34 foton på lantligt hus, med stuckatur
1
