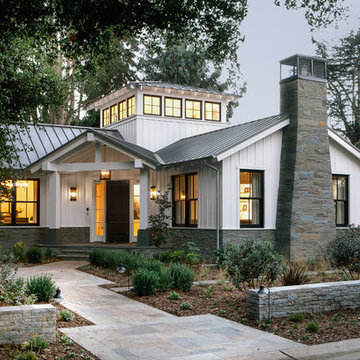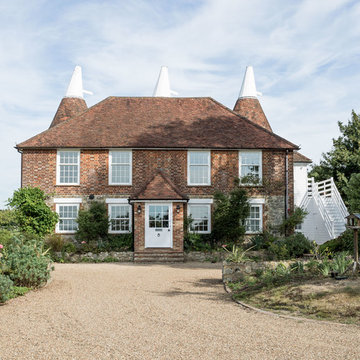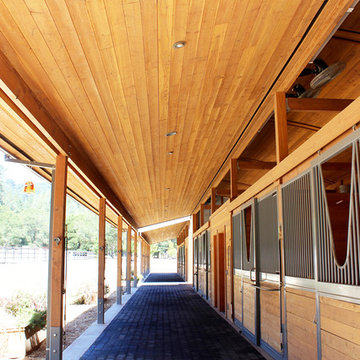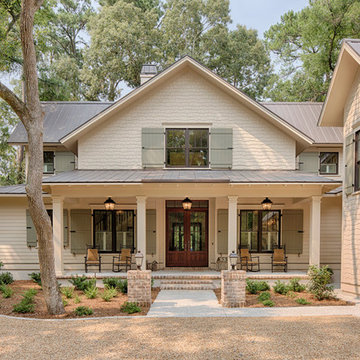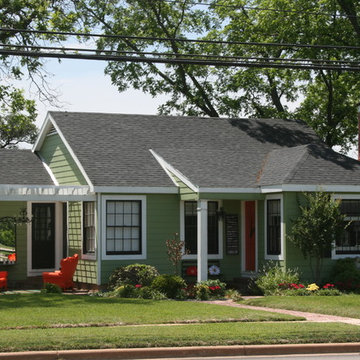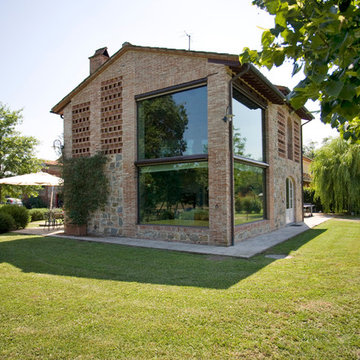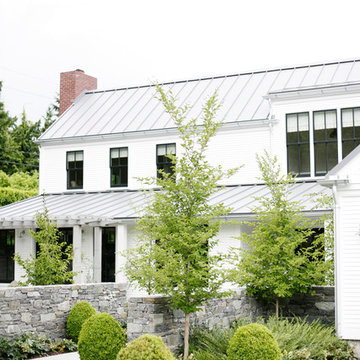61 980 foton på lantligt hus
Sortera efter:Populärt i dag
181 - 200 av 61 980 foton
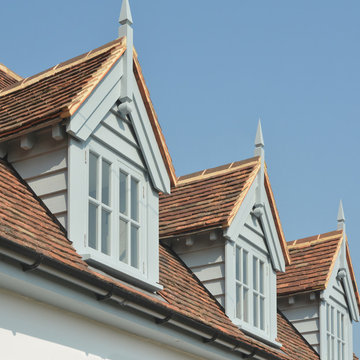
New Dormer
Mike Waterman & Chris Kemp
Inspiration för stora lantliga vita hus, med två våningar, stuckatur och sadeltak
Inspiration för stora lantliga vita hus, med två våningar, stuckatur och sadeltak
Hitta den rätta lokala yrkespersonen för ditt projekt
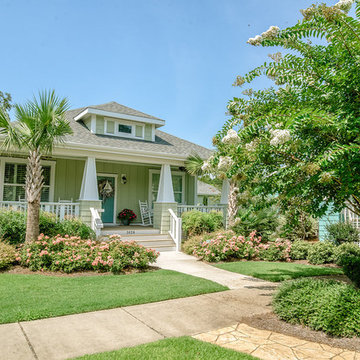
Kristopher Gerner; Mark Ballard
Foto på ett mellanstort lantligt grönt hus, med allt i ett plan, fiberplattor i betong och valmat tak
Foto på ett mellanstort lantligt grönt hus, med allt i ett plan, fiberplattor i betong och valmat tak
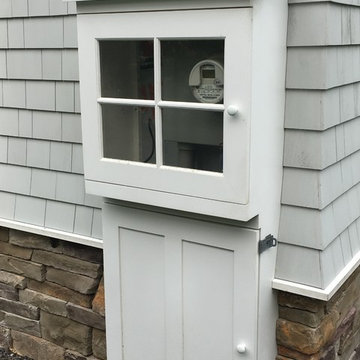
A creative and effective means of hiding the electrical meter
Inspiration för ett mellanstort lantligt hus, med blandad fasad
Inspiration för ett mellanstort lantligt hus, med blandad fasad
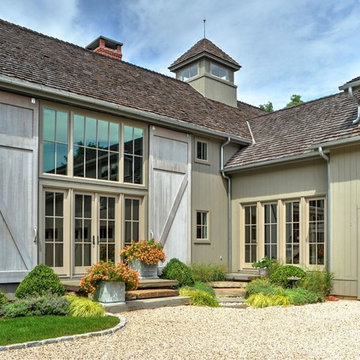
Southold Barn House
Chris Foster Photography
Idéer för stora lantliga grå hus, med två våningar, sadeltak och tak i shingel
Idéer för stora lantliga grå hus, med två våningar, sadeltak och tak i shingel
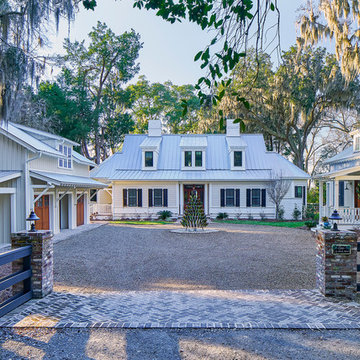
Photography by Tom Jenkins
TomJenkinsFilms.com
Inspiration för ett lantligt vitt hus, med två våningar
Inspiration för ett lantligt vitt hus, med två våningar
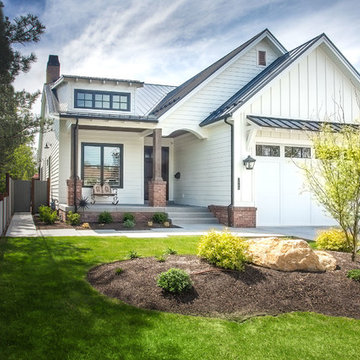
Scot Zimmerman
Idéer för ett mellanstort lantligt vitt hus, med två våningar, vinylfasad, sadeltak och tak i metall
Idéer för ett mellanstort lantligt vitt hus, med två våningar, vinylfasad, sadeltak och tak i metall
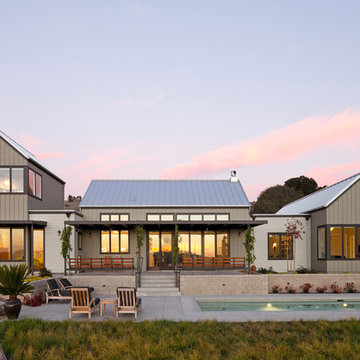
This gorgeous Arroyo Grande Modern Farmhouse features San Tropez from DuChâteau's Vernal Collection.
Architect: Gast Architects | Photo credit: Elliott Johnson
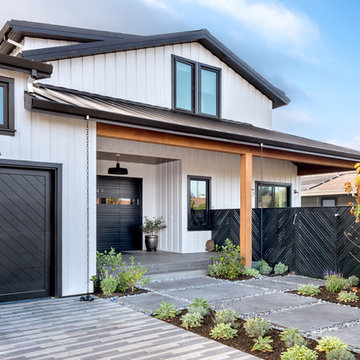
Foto på ett stort lantligt vitt hus, med två våningar, fiberplattor i betong och sadeltak
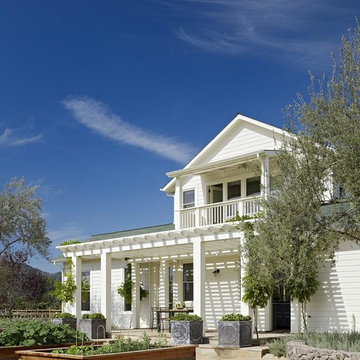
Joe Fletcher Photography
Jennifer Robin Interiors
Idéer för att renovera ett lantligt vitt hus, med två våningar och sadeltak
Idéer för att renovera ett lantligt vitt hus, med två våningar och sadeltak
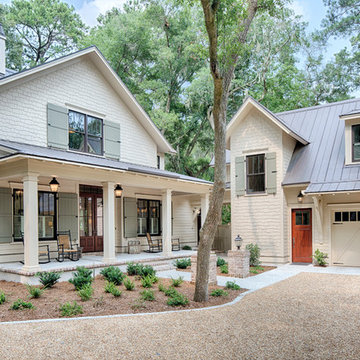
The best of past and present architectural styles combine in this welcoming, farmhouse-inspired design. Clad in low-maintenance siding, the distinctive exterior has plenty of street appeal, with its columned porch, multiple gables, shutters and interesting roof lines. Other exterior highlights included trusses over the garage doors, horizontal lap siding and brick and stone accents. The interior is equally impressive, with an open floor plan that accommodates today’s family and modern lifestyles. An eight-foot covered porch leads into a large foyer and a powder room. Beyond, the spacious first floor includes more than 2,000 square feet, with one side dominated by public spaces that include a large open living room, centrally located kitchen with a large island that seats six and a u-shaped counter plan, formal dining area that seats eight for holidays and special occasions and a convenient laundry and mud room. The left side of the floor plan contains the serene master suite, with an oversized master bath, large walk-in closet and 16 by 18-foot master bedroom that includes a large picture window that lets in maximum light and is perfect for capturing nearby views. Relax with a cup of morning coffee or an evening cocktail on the nearby covered patio, which can be accessed from both the living room and the master bedroom. Upstairs, an additional 900 square feet includes two 11 by 14-foot upper bedrooms with bath and closet and a an approximately 700 square foot guest suite over the garage that includes a relaxing sitting area, galley kitchen and bath, perfect for guests or in-laws.
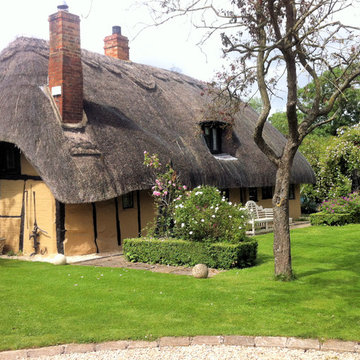
The Thatched Cottage
holidaycottages.co.uk
Idéer för stora lantliga gula hus, med allt i ett plan och glasfasad
Idéer för stora lantliga gula hus, med allt i ett plan och glasfasad
61 980 foton på lantligt hus
10

