2 539 foton på lantligt kök, med bänkskiva i täljsten
Sortera efter:
Budget
Sortera efter:Populärt i dag
1 - 20 av 2 539 foton
Artikel 1 av 3

Foto på ett stort lantligt kök, med luckor med infälld panel, vita skåp, vitt stänkskydd, stänkskydd i tunnelbanekakel, rostfria vitvaror, en köksö, bänkskiva i täljsten och mörkt trägolv

Inspiration för ett avskilt, litet lantligt svart svart l-kök, med en rustik diskho, skåp i shakerstil, gröna skåp, bänkskiva i täljsten, svart stänkskydd, stänkskydd i sten, rostfria vitvaror, laminatgolv, en köksö och brunt golv

beautifully handcrafted, painted and glazed custom Amish cabinets.
Nothing says organized like a spice cabinet.
Idéer för ett mellanstort lantligt kök, med en rustik diskho, skåp i slitet trä, rostfria vitvaror, luckor med upphöjd panel, bänkskiva i täljsten, grått stänkskydd, stänkskydd i keramik, mörkt trägolv, en köksö och brunt golv
Idéer för ett mellanstort lantligt kök, med en rustik diskho, skåp i slitet trä, rostfria vitvaror, luckor med upphöjd panel, bänkskiva i täljsten, grått stänkskydd, stänkskydd i keramik, mörkt trägolv, en köksö och brunt golv

Photo by Randy O'Rourke
www.rorphotos.com
Idéer för att renovera ett mellanstort lantligt kök, med bänkskiva i täljsten, svarta vitvaror, luckor med infälld panel, en rustik diskho, gröna skåp, beige stänkskydd, stänkskydd i keramik, mellanmörkt trägolv och brunt golv
Idéer för att renovera ett mellanstort lantligt kök, med bänkskiva i täljsten, svarta vitvaror, luckor med infälld panel, en rustik diskho, gröna skåp, beige stänkskydd, stänkskydd i keramik, mellanmörkt trägolv och brunt golv

First floor of In-Law apartment with Private Living Room, Kitchen and Bedroom Suite.
Inspiration för ett litet lantligt grå grått kök, med en undermonterad diskho, luckor med profilerade fronter, vita skåp, bänkskiva i täljsten, grått stänkskydd, stänkskydd i sten, rostfria vitvaror, mellanmörkt trägolv, en halv köksö och brunt golv
Inspiration för ett litet lantligt grå grått kök, med en undermonterad diskho, luckor med profilerade fronter, vita skåp, bänkskiva i täljsten, grått stänkskydd, stänkskydd i sten, rostfria vitvaror, mellanmörkt trägolv, en halv köksö och brunt golv
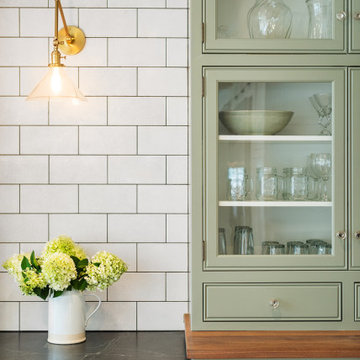
Tile:
ARTO BRICK Custom Mix
RANGE TILE:
MICHAEL ARAM MOLTEN BRONZE Gloss 6" X 12" X 5/8" Ceramic Field Tile
WHITE FIELD TILE:
A TRAIN WHITE Gloss 5" X 10" X 3/8" Ceramic Field Tile
Custom Island with Walnut wood top
Perimeter Countertops: Black Soapstone
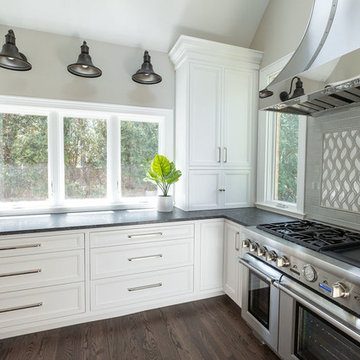
Bild på ett stort lantligt svart svart kök, med en undermonterad diskho, luckor med infälld panel, vita skåp, bänkskiva i täljsten, grått stänkskydd, stänkskydd i keramik, rostfria vitvaror, mörkt trägolv, en köksö och brunt golv

Lantlig inredning av ett mellanstort svart svart kök, med en rustik diskho, luckor med infälld panel, vita skåp, bänkskiva i täljsten, vitt stänkskydd, stänkskydd i tunnelbanekakel, rostfria vitvaror, tegelgolv, en köksö och rött golv
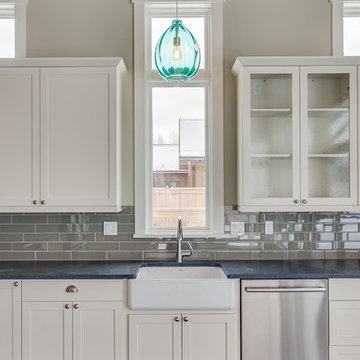
White shaker style cabinets with soapstone counterops, white farmhouse sink, and subway tiles
Lantlig inredning av ett litet l-kök, med en rustik diskho, skåp i shakerstil, vita skåp, bänkskiva i täljsten, grått stänkskydd, stänkskydd i glaskakel och rostfria vitvaror
Lantlig inredning av ett litet l-kök, med en rustik diskho, skåp i shakerstil, vita skåp, bänkskiva i täljsten, grått stänkskydd, stänkskydd i glaskakel och rostfria vitvaror
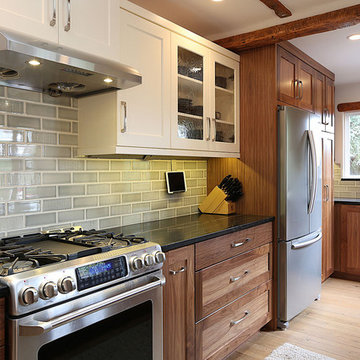
This kitchen remodel was completed in 2015 with an eye toward modernizing a rustic home and adding farmhouse elements. Subway tile, a mix of walnut and painted cabinets, soapstone countertops and custom trim mix to create a warm, modern kitchen.
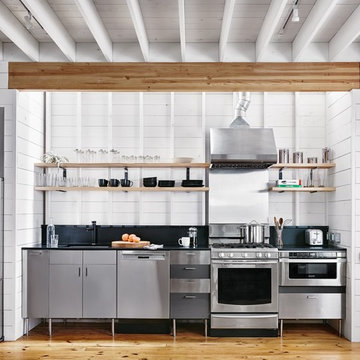
Casey Dunn
Bild på ett litet lantligt linjärt kök, med en undermonterad diskho, släta luckor, skåp i rostfritt stål, bänkskiva i täljsten, svart stänkskydd och rostfria vitvaror
Bild på ett litet lantligt linjärt kök, med en undermonterad diskho, släta luckor, skåp i rostfritt stål, bänkskiva i täljsten, svart stänkskydd och rostfria vitvaror

Exempel på ett avskilt, stort lantligt u-kök, med en rustik diskho, skåp i shakerstil, gröna skåp, bänkskiva i täljsten, beige stänkskydd, stänkskydd i keramik, rostfria vitvaror, ljust trägolv och en köksö
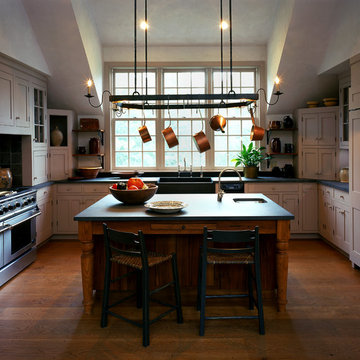
The large Country Kitchen features a chestnut island, soapstone counters and custom iron pot rack / chandelier.
Robert Benson
Inspiration för stora lantliga kök, med en rustik diskho, skåp i shakerstil, grå skåp, bänkskiva i täljsten, grått stänkskydd, stänkskydd i stenkakel, rostfria vitvaror, mellanmörkt trägolv och en köksö
Inspiration för stora lantliga kök, med en rustik diskho, skåp i shakerstil, grå skåp, bänkskiva i täljsten, grått stänkskydd, stänkskydd i stenkakel, rostfria vitvaror, mellanmörkt trägolv och en köksö

The 1790 Garvin-Weeks Farmstead is a beautiful farmhouse with Georgian and Victorian period rooms as well as a craftsman style addition from the early 1900s. The original house was from the late 18th century, and the barn structure shortly after that. The client desired architectural styles for her new master suite, revamped kitchen, and family room, that paid close attention to the individual eras of the home. The master suite uses antique furniture from the Georgian era, and the floral wallpaper uses stencils from an original vintage piece. The kitchen and family room are classic farmhouse style, and even use timbers and rafters from the original barn structure. The expansive kitchen island uses reclaimed wood, as does the dining table. The custom cabinetry, milk paint, hand-painted tiles, soapstone sink, and marble baking top are other important elements to the space. The historic home now shines.
Eric Roth

The 800 square-foot guest cottage is located on the footprint of a slightly smaller original cottage that was built three generations ago. With a failing structural system, the existing cottage had a very low sloping roof, did not provide for a lot of natural light and was not energy efficient. Utilizing high performing windows, doors and insulation, a total transformation of the structure occurred. A combination of clapboard and shingle siding, with standout touches of modern elegance, welcomes guests to their cozy retreat.
The cottage consists of the main living area, a small galley style kitchen, master bedroom, bathroom and sleeping loft above. The loft construction was a timber frame system utilizing recycled timbers from the Balsams Resort in northern New Hampshire. The stones for the front steps and hearth of the fireplace came from the existing cottage’s granite chimney. Stylistically, the design is a mix of both a “Cottage” style of architecture with some clean and simple “Tech” style features, such as the air-craft cable and metal railing system. The color red was used as a highlight feature, accentuated on the shed dormer window exterior frames, the vintage looking range, the sliding doors and other interior elements.
Photographer: John Hession

This kitchen has many interesting elements that set it apart.
The sense of openness is created by the raised ceiling and multiple ceiling levels, lighting and light colored cabinets.
A custom hood over the stone back splash creates a wonderful focal point with it's traditional style architectural mill work complimenting the islands use of reclaimed wood (as seen on the ceiling as well) transitional tapered legs, and the use of Carrara marble on the island top.
This kitchen was featured in a Houzz Kitchen of the Week article!
Photography by Alicia's Art, LLC
RUDLOFF Custom Builders, is a residential construction company that connects with clients early in the design phase to ensure every detail of your project is captured just as you imagined. RUDLOFF Custom Builders will create the project of your dreams that is executed by on-site project managers and skilled craftsman, while creating lifetime client relationships that are build on trust and integrity.
We are a full service, certified remodeling company that covers all of the Philadelphia suburban area including West Chester, Gladwynne, Malvern, Wayne, Haverford and more.
As a 6 time Best of Houzz winner, we look forward to working with you on your next project.
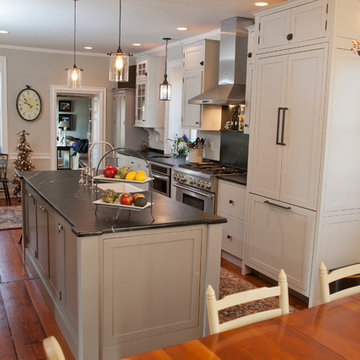
This beautiful farmhouse kitchen in soft grey tones bridge the gap between old and new. Thermador appliances work hard for the avid cooks who live here. Design by Jarrett Design, LLC. Cabinetry by Plain & Fancy Cabinetry. Counters by Bucks County Soapstone. Matt Villano Photography
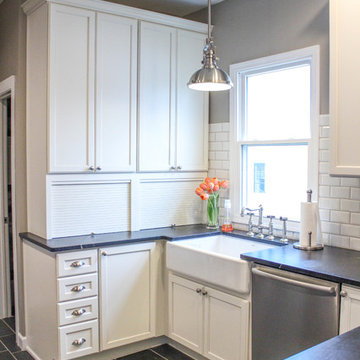
Foto på ett litet lantligt kök, med en rustik diskho, luckor med infälld panel, vita skåp, bänkskiva i täljsten, vitt stänkskydd, stänkskydd i tunnelbanekakel och rostfria vitvaror

Inspiration för mellanstora lantliga kök, med en rustik diskho, skåp i shakerstil, vita skåp, bänkskiva i täljsten, vitt stänkskydd, stänkskydd i keramik, rostfria vitvaror, mörkt trägolv och en köksö

A blend of traditional elements with modern. Materials are selected for their ability to grow more beautiful with age.
Inredning av ett lantligt kök, med rostfria vitvaror, en rustik diskho och bänkskiva i täljsten
Inredning av ett lantligt kök, med rostfria vitvaror, en rustik diskho och bänkskiva i täljsten
2 539 foton på lantligt kök, med bänkskiva i täljsten
1