4 588 foton på lantligt kök, med integrerade vitvaror
Sortera efter:
Budget
Sortera efter:Populärt i dag
121 - 140 av 4 588 foton
Artikel 1 av 3

Troy Thies Photagraphy
Inredning av ett lantligt mellanstort kök, med en rustik diskho, släta luckor, bänkskiva i täljsten, vitt stänkskydd, stänkskydd i tunnelbanekakel, en köksö, skåp i mellenmörkt trä, mörkt trägolv, integrerade vitvaror och brunt golv
Inredning av ett lantligt mellanstort kök, med en rustik diskho, släta luckor, bänkskiva i täljsten, vitt stänkskydd, stänkskydd i tunnelbanekakel, en köksö, skåp i mellenmörkt trä, mörkt trägolv, integrerade vitvaror och brunt golv

Inspiration för mellanstora lantliga kök, med en rustik diskho, luckor med upphöjd panel, skåp i mellenmörkt trä, bänkskiva i täljsten, vitt stänkskydd, stänkskydd i tunnelbanekakel, integrerade vitvaror, klinkergolv i keramik och en köksö

Betsy Barron Fine Art Photography
Idéer för ett mellanstort lantligt vit kök, med en rustik diskho, skåp i shakerstil, skåp i slitet trä, marmorbänkskiva, vitt stänkskydd, stänkskydd i sten, integrerade vitvaror, klinkergolv i terrakotta, en köksö och rött golv
Idéer för ett mellanstort lantligt vit kök, med en rustik diskho, skåp i shakerstil, skåp i slitet trä, marmorbänkskiva, vitt stänkskydd, stänkskydd i sten, integrerade vitvaror, klinkergolv i terrakotta, en köksö och rött golv

A detail view of the kitchen with a farmhouse porcelain sink and butcherblock maple counter and backsplash from John Boos. Lower cabinets have shaker style front panels painted in light gray green, and upper shelving is also painted light gray green. The built-in Sub Zero refrigerator also has shaker style front panels. A matching pantry at the other end of the kitchen mirrors the refrigerator.
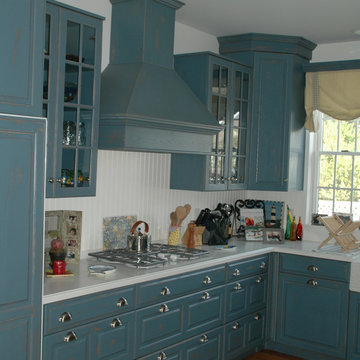
Inspiration för avskilda, stora lantliga l-kök, med en rustik diskho, luckor med upphöjd panel, blå skåp, bänkskiva i kvarts, vitt stänkskydd, integrerade vitvaror, mörkt trägolv och en köksö
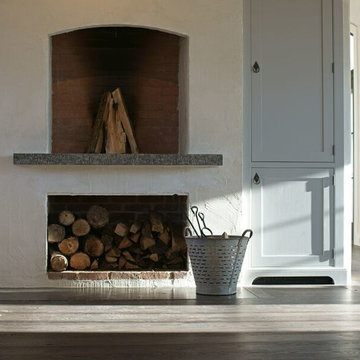
The kitchen fireplace with wood storage below and built in painted cupboards to each side can be used for cooking.
Photos: Scott Benedict, Practical(ly) Studios

Gridley+Graves Photographers
Bild på ett mellanstort lantligt grå linjärt grått kök och matrum, med en rustik diskho, luckor med upphöjd panel, en köksö, tegelgolv, integrerade vitvaror, beige skåp, bänkskiva i betong och rött golv
Bild på ett mellanstort lantligt grå linjärt grått kök och matrum, med en rustik diskho, luckor med upphöjd panel, en köksö, tegelgolv, integrerade vitvaror, beige skåp, bänkskiva i betong och rött golv
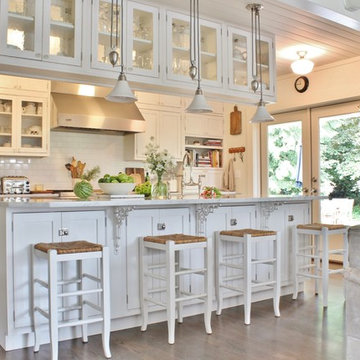
Photo: Kimberley Bryan © 2014 Houzz
Foto på ett lantligt kök, med luckor med glaspanel, vita skåp, vitt stänkskydd, stänkskydd i tunnelbanekakel, integrerade vitvaror, mörkt trägolv och en köksö
Foto på ett lantligt kök, med luckor med glaspanel, vita skåp, vitt stänkskydd, stänkskydd i tunnelbanekakel, integrerade vitvaror, mörkt trägolv och en köksö
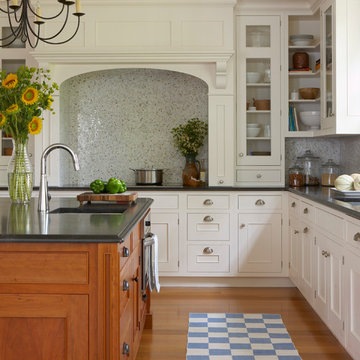
Lantlig inredning av ett avskilt, mellanstort l-kök, med en undermonterad diskho, vita skåp, grått stänkskydd, luckor med infälld panel, stänkskydd i mosaik, integrerade vitvaror, mellanmörkt trägolv, en köksö och brunt golv

Idéer för ett avskilt, stort lantligt linjärt kök, med en rustik diskho, luckor med upphöjd panel, vita skåp, granitbänkskiva, beige stänkskydd, stänkskydd i stenkakel, integrerade vitvaror, travertin golv, flera köksöar och beiget golv

Phillipsburg blue cabinets with dark oak flooring and gorgeous Cle Tile zellige tiles
Idéer för ett mellanstort lantligt vit u-kök, med en rustik diskho, skåp i shakerstil, blå skåp, bänkskiva i kvarts, vitt stänkskydd, stänkskydd i tunnelbanekakel, integrerade vitvaror, mörkt trägolv och brunt golv
Idéer för ett mellanstort lantligt vit u-kök, med en rustik diskho, skåp i shakerstil, blå skåp, bänkskiva i kvarts, vitt stänkskydd, stänkskydd i tunnelbanekakel, integrerade vitvaror, mörkt trägolv och brunt golv

Mustard color cabinets with copper and teak countertops. Basque slate floor from Ann Sacks Tile. Project Location Batavia, IL
Inredning av ett lantligt avskilt, litet röd rött parallellkök, med en rustik diskho, gula skåp, bänkskiva i akrylsten, gult stänkskydd, integrerade vitvaror, skiffergolv och skåp i shakerstil
Inredning av ett lantligt avskilt, litet röd rött parallellkök, med en rustik diskho, gula skåp, bänkskiva i akrylsten, gult stänkskydd, integrerade vitvaror, skiffergolv och skåp i shakerstil

Effortless elegance meets modern functionality in our pristine white pantry. With striking black interior windows framing the space, natural light dances across the pristine white quartzite countertops, illuminating every detail of this culinary haven.
Equipped with built-in appliances for seamless organization and convenience, our pantry is a testament to timeless design and practicality. Embrace the harmony of contrasts as the sleek black window frames accentuate the crisp white surroundings, creating a space that's both inviting and refined.
Welcome to a pantry where style meets substance, where every culinary adventure begins with inspiration and innovation.

Dramatic and moody never looked so good, or so inviting. Beautiful shiplap detailing on the wood hood and the kitchen island create a sleek modern farmhouse vibe in the decidedly modern kitchen. An entire wall of tall cabinets conceals a large refrigerator in plain sight and a walk-in pantry for amazing storage.
Two beautiful counter-sitting larder cabinets flank each side of the cooking area creating an abundant amount of specialized storage. An extra sink and open shelving in the beverage area makes for easy clean-ups after cocktails for two or an entire dinner party.
The warm contrast of paint and stain finishes makes this cozy kitchen a space that will be the focal point of many happy gatherings. The two-tone cabinets feature Dura Supreme Cabinetry’s Carson Panel door style is a dark green “Rock Bottom” paint contrasted with the “Hazelnut” stained finish on Cherry.
Design by Danee Bohn of Studio M Kitchen & Bath, Plymouth, Minnesota.
Request a FREE Dura Supreme Brochure Packet:
https://www.durasupreme.com/request-brochures/
Find a Dura Supreme Showroom near you today:
https://www.durasupreme.com/request-brochures
Want to become a Dura Supreme Dealer? Go to:
https://www.durasupreme.com/become-a-cabinet-dealer-request-form/

Two sided fireplace, large dining area, hardscraped pine beams.
Amazing luxury custom kitchen by Ayr Cabinet Co. features painted two-sided brick fireplace and pine beams. Hardscraped rift and quarter sawn white oak floors. Visual Comfort & Co. Darlana Pendants. Artistic Tile Calacatta Gold polished and honed marble backsplash tile. Luxury appliances.
General contracting by Martin Bros. Contracting, Inc.; Architecture by Helman Sechrist Architecture; Home Design by Maple & White Design; Photography by Marie Kinney Photography.
Images are the property of Martin Bros. Contracting, Inc. and may not be used without written permission.

Exempel på ett lantligt grå grått u-kök, med en rustik diskho, luckor med profilerade fronter, vita skåp, grått stänkskydd, integrerade vitvaror, mörkt trägolv, flera köksöar och brunt golv

When these homeowners first approached me to help them update their kitchen, the first thing that came to mind was to open it up. The house was over 70 years old and the kitchen was a small boxed in area, that did not connect well to the large addition on the back of the house. Removing the former exterior, load bearinig, wall opened the space up dramatically. Then, I relocated the sink to the new peninsula and the range to the outside wall. New windows were added to flank the range. The homeowner is an architect and designed the stunning hood that is truly the focal point of the room. The shiplap island is a complex work that hides 3 drawers and spice storage. The original slate floors have radiant heat under them and needed to remain. The new greige cabinet color, with the accent of the dark grayish green on the custom furnuture piece and hutch, truly compiment the floor tones. Added features such as the wood beam that hides the support over the peninsula and doorway helped warm up the space. There is also a feature wall of stained shiplap that ties in the wood beam and ship lap details on the island.
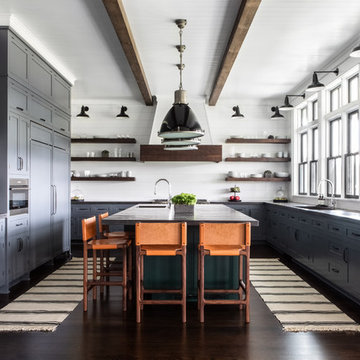
Architectural advisement, Interior Design, Custom Furniture Design & Art Curation by Chango & Co.
Architecture by Crisp Architects
Construction by Structure Works Inc.
Photography by Sarah Elliott
See the feature in Domino Magazine
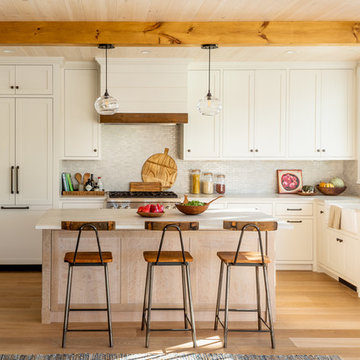
Sarah Szwajkos Photography
Idéer för ett lantligt vit kök, med en rustik diskho, skåp i shakerstil, vita skåp, grått stänkskydd, stänkskydd i mosaik, integrerade vitvaror, ljust trägolv, en köksö och beiget golv
Idéer för ett lantligt vit kök, med en rustik diskho, skåp i shakerstil, vita skåp, grått stänkskydd, stänkskydd i mosaik, integrerade vitvaror, ljust trägolv, en köksö och beiget golv
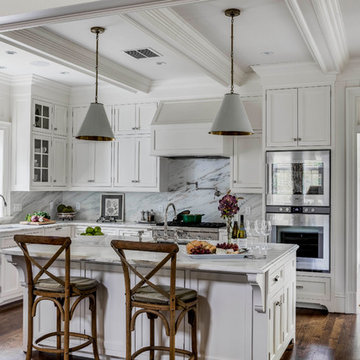
Greg Premru
Idéer för att renovera ett mellanstort lantligt vit vitt l-kök, med luckor med infälld panel, vita skåp, marmorbänkskiva, vitt stänkskydd, stänkskydd i marmor, integrerade vitvaror, en köksö, brunt golv, en undermonterad diskho och mörkt trägolv
Idéer för att renovera ett mellanstort lantligt vit vitt l-kök, med luckor med infälld panel, vita skåp, marmorbänkskiva, vitt stänkskydd, stänkskydd i marmor, integrerade vitvaror, en köksö, brunt golv, en undermonterad diskho och mörkt trägolv
4 588 foton på lantligt kök, med integrerade vitvaror
7