251 foton på lantligt kök, med orange golv
Sortera efter:
Budget
Sortera efter:Populärt i dag
101 - 120 av 251 foton
Artikel 1 av 3
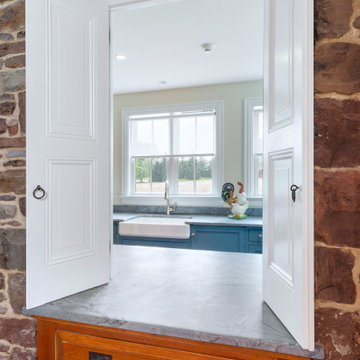
This “Blue for You” kitchen is truly a cook’s kitchen with its 48” Wolf dual fuel range, steamer oven, ample 48” built-in refrigeration and drawer microwave. The 11-foot-high ceiling features a 12” lighted tray with crown molding. The 9’-6” high cabinetry, together with a 6” high crown finish neatly to the underside of the tray. The upper wall cabinets are 5-feet high x 13” deep, offering ample storage in this 324 square foot kitchen. The custom cabinetry painted the color of Benjamin Moore’s “Jamestown Blue” (HC-148) on the perimeter and “Hamilton Blue” (HC-191) on the island and Butler’s Pantry. The main sink is a cast iron Kohler farm sink, with a Kohler cast iron under mount prep sink in the (100” x 42”) island. While this kitchen features much storage with many cabinetry features, it’s complemented by the adjoining butler’s pantry that services the formal dining room. This room boasts 36 lineal feet of cabinetry with over 71 square feet of counter space. Not outdone by the kitchen, this pantry also features a farm sink, dishwasher, and under counter wine refrigeration.
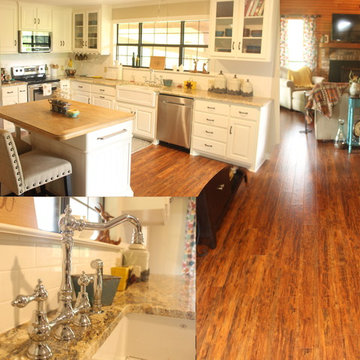
Exempel på ett mellanstort lantligt kök, med en rustik diskho, luckor med upphöjd panel, vita skåp, granitbänkskiva, vitt stänkskydd, stänkskydd i tunnelbanekakel, rostfria vitvaror, laminatgolv, en köksö och orange golv
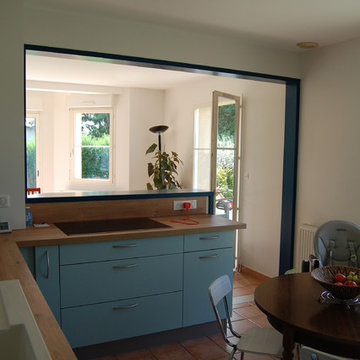
La cuisine et la pièce de vie ne font plus qu'un espace, tout communique !
Inspiration för ett mellanstort lantligt beige beige kök, med träbänkskiva, klinkergolv i terrakotta, orange golv, släta luckor, blå skåp, beige stänkskydd, stänkskydd i trä, en undermonterad diskho och integrerade vitvaror
Inspiration för ett mellanstort lantligt beige beige kök, med träbänkskiva, klinkergolv i terrakotta, orange golv, släta luckor, blå skåp, beige stänkskydd, stänkskydd i trä, en undermonterad diskho och integrerade vitvaror
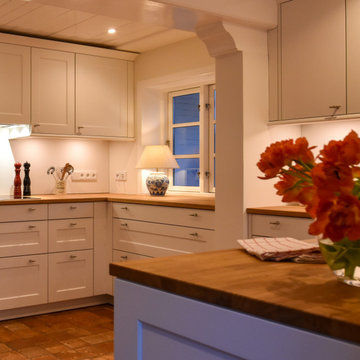
Amrum, die Perle der Nordsee. In den letzten Tagen durften wir ein wunderschönes Küchenprojekt auf Amrum realisieren. SieMatic Küche SE2002RFS in lotusweiss, mit massiver Eichenholz Arbeitsplatte. Edelstahlgriff #179.
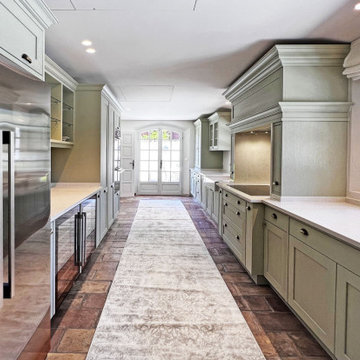
Création d'une cuisine sur mesure, style campagne, porte avec moulures, couleur vert clair et plan de travail en quartz blanc moucheté. Friigo américain, cave à vin, plaque induction,
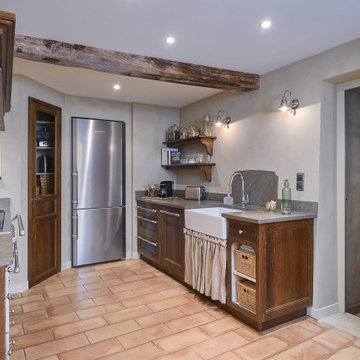
Inspiration för ett avskilt, mellanstort lantligt grå grått parallellkök, med en rustik diskho, luckor med profilerade fronter, skåp i mörkt trä, granitbänkskiva, beige stänkskydd, integrerade vitvaror, klinkergolv i terrakotta och orange golv
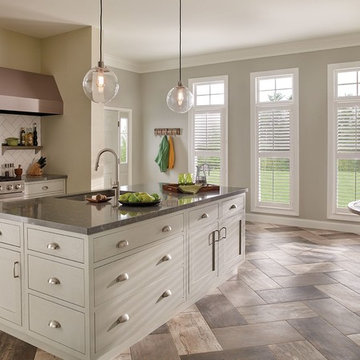
Alta
Idéer för att renovera ett mellanstort lantligt grå linjärt grått kök och matrum, med en dubbel diskho, släta luckor, grå skåp, bänkskiva i kvarts, vitt stänkskydd, stänkskydd i keramik, rostfria vitvaror, klinkergolv i keramik, en köksö och orange golv
Idéer för att renovera ett mellanstort lantligt grå linjärt grått kök och matrum, med en dubbel diskho, släta luckor, grå skåp, bänkskiva i kvarts, vitt stänkskydd, stänkskydd i keramik, rostfria vitvaror, klinkergolv i keramik, en köksö och orange golv
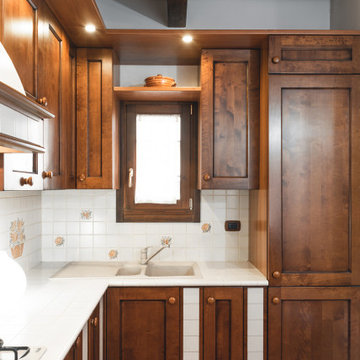
Committente: Studio Immobiliare GR Firenze. Ripresa fotografica: impiego obiettivo 24mm su pieno formato; macchina su treppiedi con allineamento ortogonale dell'inquadratura; impiego luce naturale esistente con l'ausilio di luci flash e luci continue 5400°K. Post-produzione: aggiustamenti base immagine; fusione manuale di livelli con differente esposizione per produrre un'immagine ad alto intervallo dinamico ma realistica; rimozione elementi di disturbo. Obiettivo commerciale: realizzazione fotografie di complemento ad annunci su siti web agenzia immobiliare; pubblicità su social network; pubblicità a stampa (principalmente volantini e pieghevoli).
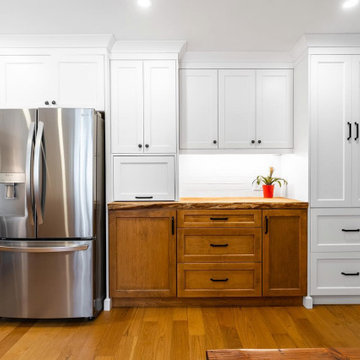
Step into the heart of luxury and functionality with this custom-built kitchen that seamlessly blends classic design elements with modern conveniences. The upper cabinets showcase a timeless V Shaker door style, adorned with pristine white-painted doors that exude elegance and create a bright, airy atmosphere. Complementing this, the base cabinets feature solid maple wood doors with the same V Shaker door style, adding warmth and sophistication to the overall aesthetic.
One of the standout features of this kitchen is the pantry side, where a live-edge countertop takes center stage, introducing a touch of rustic charm and natural beauty. The organic edge of the countertop contrasts beautifully with the sleek and uniform appearance of the other surfaces in the kitchen.
The majority of the kitchen countertops boast a luxurious white quartz finish, imparting a clean and sophisticated look. This choice not only enhances the kitchen's visual appeal but also ensures durability and ease of maintenance.
The appliances in this kitchen are carefully selected to enhance both style and functionality. A panel-ready dishwasher seamlessly integrates with the cabinetry, maintaining a streamlined look. Above the stove, a convenient pot filler is installed, providing an efficient way to fill pots directly on the cooking surface. The apron sink, paired with a stylish gold faucet, becomes a focal point, adding a touch of opulence and personality to the kitchen space.
To complete the ensemble, all handles and knobs are elegantly finished in black, creating a striking contrast against the white cabinetry and countertops. This meticulous attention to detail not only enhances the visual appeal of the kitchen but also ensures a cohesive and sophisticated design. In this custom-built kitchen, every element has been carefully chosen and thoughtfully integrated to create a space that effortlessly combines style and functionality, making it the perfect hub for culinary delights and social gatherings alike.
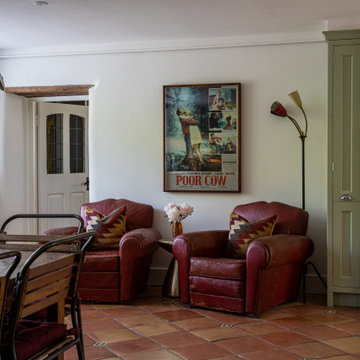
Cosy Country Kitchen
Foto på ett mellanstort lantligt flerfärgad kök, med skåp i shakerstil, gröna skåp, granitbänkskiva, klinkergolv i terrakotta och orange golv
Foto på ett mellanstort lantligt flerfärgad kök, med skåp i shakerstil, gröna skåp, granitbänkskiva, klinkergolv i terrakotta och orange golv
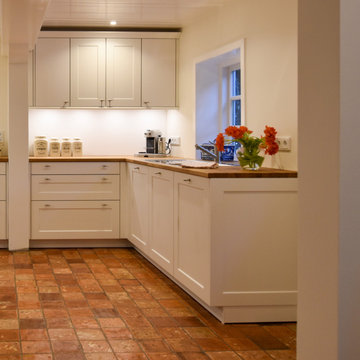
Amrum, die Perle der Nordsee. In den letzten Tagen durften wir ein wunderschönes Küchenprojekt auf Amrum realisieren. SieMatic Küche SE2002RFS in lotusweiss, mit massiver Eichenholz Arbeitsplatte. Edelstahlgriff #179.
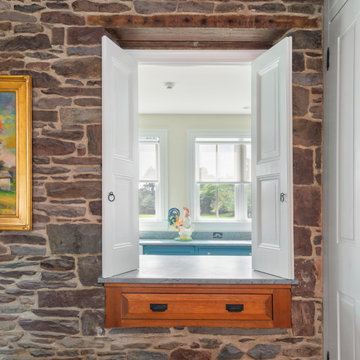
This “Blue for You” kitchen is truly a cook’s kitchen with its 48” Wolf dual fuel range, steamer oven, ample 48” built-in refrigeration and drawer microwave. The 11-foot-high ceiling features a 12” lighted tray with crown molding. The 9’-6” high cabinetry, together with a 6” high crown finish neatly to the underside of the tray. The upper wall cabinets are 5-feet high x 13” deep, offering ample storage in this 324 square foot kitchen. The custom cabinetry painted the color of Benjamin Moore’s “Jamestown Blue” (HC-148) on the perimeter and “Hamilton Blue” (HC-191) on the island and Butler’s Pantry. The main sink is a cast iron Kohler farm sink, with a Kohler cast iron under mount prep sink in the (100” x 42”) island. While this kitchen features much storage with many cabinetry features, it’s complemented by the adjoining butler’s pantry that services the formal dining room. This room boasts 36 lineal feet of cabinetry with over 71 square feet of counter space. Not outdone by the kitchen, this pantry also features a farm sink, dishwasher, and under counter wine refrigeration.
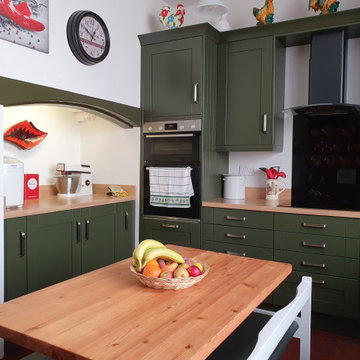
Range: Cambridge
Colour: Canyon Green
Worktops: Laminate Natural Wood
Bild på ett mellanstort lantligt brun brunt kök, med en dubbel diskho, skåp i shakerstil, gröna skåp, laminatbänkskiva, svart stänkskydd, stänkskydd i glaskakel, svarta vitvaror, klinkergolv i terrakotta och orange golv
Bild på ett mellanstort lantligt brun brunt kök, med en dubbel diskho, skåp i shakerstil, gröna skåp, laminatbänkskiva, svart stänkskydd, stänkskydd i glaskakel, svarta vitvaror, klinkergolv i terrakotta och orange golv
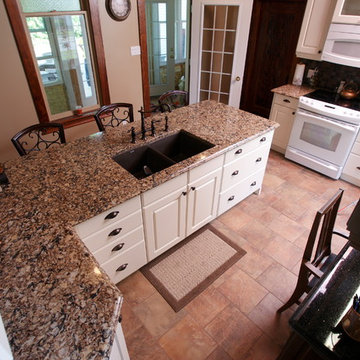
Over head shot of the kitchen island layout. The Cantenbury by Cambria counter top continued alongside the oven.
Bild på ett avskilt, mellanstort lantligt brun brunt parallellkök, med en dubbel diskho, luckor med profilerade fronter, vita skåp, granitbänkskiva, grått stänkskydd, stänkskydd i mosaik, vita vitvaror, cementgolv, en köksö och orange golv
Bild på ett avskilt, mellanstort lantligt brun brunt parallellkök, med en dubbel diskho, luckor med profilerade fronter, vita skåp, granitbänkskiva, grått stänkskydd, stänkskydd i mosaik, vita vitvaror, cementgolv, en köksö och orange golv
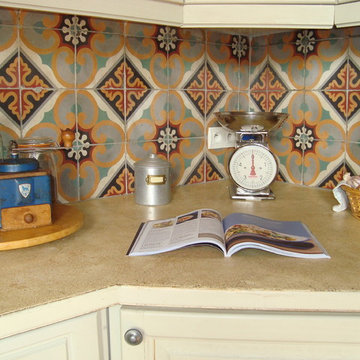
La cuisine a été entièrement créée dans une pièce vide qui servait de débarras. Des tomettes ont été posées au sol, des carreaux de ciment pour faire la crédence, un plan de travail en ciment coloré.
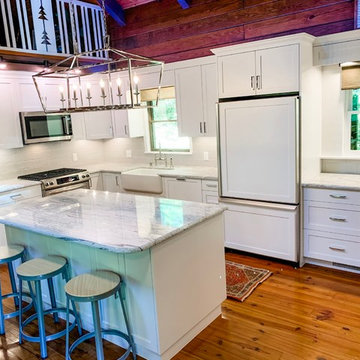
Our part of this job was the backsplash. We worked with the homeowner to choose a very light gray that would blend well with the marble countertops rather than take attention away from them. Her cabinets were custom by Walker's Creek Cabinet Works.
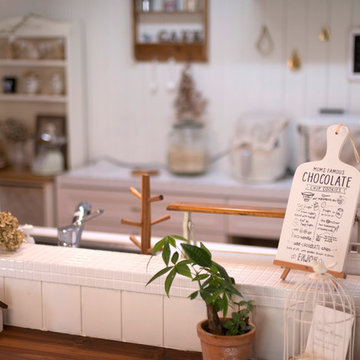
Exempel på ett lantligt vit vitt parallellkök, med bänkskiva i koppar, vitt stänkskydd, vita vitvaror, klinkergolv i terrakotta och orange golv
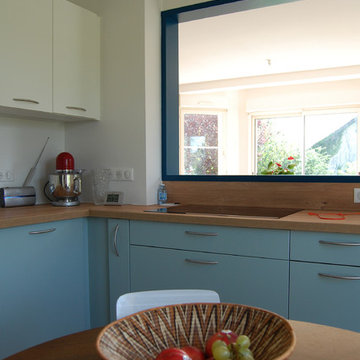
On profite, grâce à l'ouverture de toute la luminosité de la pièce de vie dans la cuisine.
Espace convivial assuré !
Lantlig inredning av ett mellanstort beige beige kök, med träbänkskiva, klinkergolv i terrakotta, orange golv, en undermonterad diskho, släta luckor, blå skåp, beige stänkskydd, stänkskydd i trä och integrerade vitvaror
Lantlig inredning av ett mellanstort beige beige kök, med träbänkskiva, klinkergolv i terrakotta, orange golv, en undermonterad diskho, släta luckor, blå skåp, beige stänkskydd, stänkskydd i trä och integrerade vitvaror
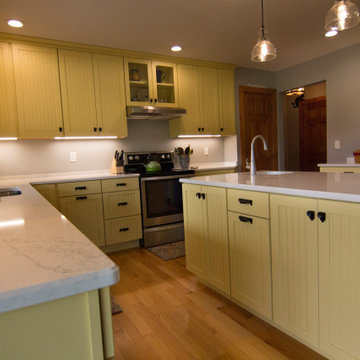
Bright and sunny. Open, yet cozy. This kitchen combines comfort with functionality, spiced with the perfect shade of butter yellow.
Inspiration för ett mellanstort lantligt vit vitt kök, med en undermonterad diskho, luckor med infälld panel, gula skåp, bänkskiva i kvarts, grått stänkskydd, rostfria vitvaror, ljust trägolv, en köksö och orange golv
Inspiration för ett mellanstort lantligt vit vitt kök, med en undermonterad diskho, luckor med infälld panel, gula skåp, bänkskiva i kvarts, grått stänkskydd, rostfria vitvaror, ljust trägolv, en köksö och orange golv
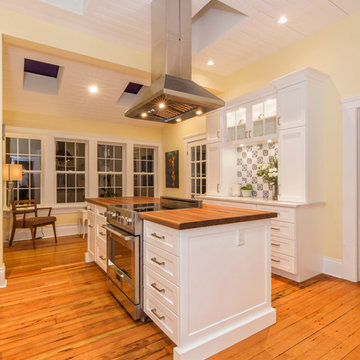
Bild på ett stort lantligt kök, med en rustik diskho, skåp i shakerstil, vita skåp, träbänkskiva, vitt stänkskydd, stänkskydd i mosaik, rostfria vitvaror, mellanmörkt trägolv, en köksö och orange golv
251 foton på lantligt kök, med orange golv
6