1 762 foton på lantligt kök, med stänkskydd i tegel
Sortera efter:
Budget
Sortera efter:Populärt i dag
101 - 120 av 1 762 foton
Artikel 1 av 3

The 3,400 SF, 3 – bedroom, 3 ½ bath main house feels larger than it is because we pulled the kids’ bedroom wing and master suite wing out from the public spaces and connected all three with a TV Den.
Convenient ranch house features include a porte cochere at the side entrance to the mud room, a utility/sewing room near the kitchen, and covered porches that wrap two sides of the pool terrace.
We designed a separate icehouse to showcase the owner’s unique collection of Texas memorabilia. The building includes a guest suite and a comfortable porch overlooking the pool.
The main house and icehouse utilize reclaimed wood siding, brick, stone, tie, tin, and timbers alongside appropriate new materials to add a feeling of age.
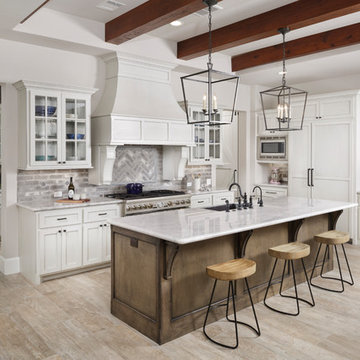
Kolanowski Studio
Foto på ett mellanstort lantligt grå kök, med en rustik diskho, luckor med infälld panel, grå skåp, granitbänkskiva, grått stänkskydd, stänkskydd i tegel, rostfria vitvaror, klinkergolv i porslin, en köksö och grått golv
Foto på ett mellanstort lantligt grå kök, med en rustik diskho, luckor med infälld panel, grå skåp, granitbänkskiva, grått stänkskydd, stänkskydd i tegel, rostfria vitvaror, klinkergolv i porslin, en köksö och grått golv

Inspiration för mellanstora lantliga linjära beige kök, med en rustik diskho, släta luckor, blå skåp, rött stänkskydd, stänkskydd i tegel, betonggolv, en köksö, grått golv, träbänkskiva och rostfria vitvaror
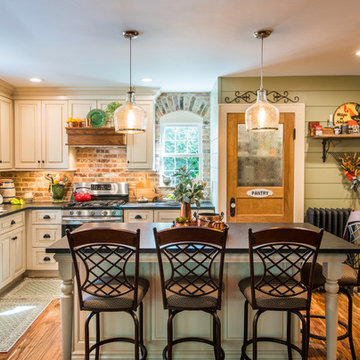
Idéer för ett mellanstort lantligt kök, med en rustik diskho, luckor med upphöjd panel, beige skåp, granitbänkskiva, brunt stänkskydd, stänkskydd i tegel, rostfria vitvaror, mörkt trägolv, en köksö och brunt golv
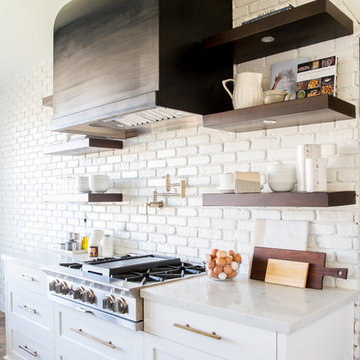
House of Jade Interiors. Lehi home kitchen remodel.
Lantlig inredning av ett mellanstort kök, med en rustik diskho, skåp i shakerstil, vita skåp, bänkskiva i kvarts, vitt stänkskydd, stänkskydd i tegel, svarta vitvaror, mellanmörkt trägolv och en köksö
Lantlig inredning av ett mellanstort kök, med en rustik diskho, skåp i shakerstil, vita skåp, bänkskiva i kvarts, vitt stänkskydd, stänkskydd i tegel, svarta vitvaror, mellanmörkt trägolv och en köksö

This is one of our favorite kitchen projects! We started by deleting two walls and a closet, followed by framing in the new eight foot window and walk-in pantry. We stretched the existing kitchen across the entire room, and built a huge nine foot island with a gas range and custom hood. New cabinets, appliances, elm flooring, custom woodwork, all finished off with a beautiful rustic white brick.
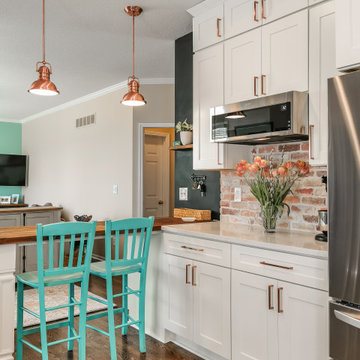
White shaker cabinets with brick wall accent. Stainless steel appliances complement ceramic farm sink.
Inspiration för ett stort lantligt vit vitt kök, med en rustik diskho, skåp i shakerstil, vita skåp, bänkskiva i kvarts, rött stänkskydd, stänkskydd i tegel, rostfria vitvaror, mörkt trägolv, en halv köksö och brunt golv
Inspiration för ett stort lantligt vit vitt kök, med en rustik diskho, skåp i shakerstil, vita skåp, bänkskiva i kvarts, rött stänkskydd, stänkskydd i tegel, rostfria vitvaror, mörkt trägolv, en halv köksö och brunt golv
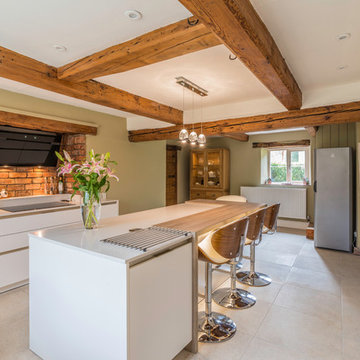
18th Century farmhouse in a rural setting gets a modern kitchen. Old beams have been retained.
John Gauld Photography for Arthouse Creative Interiors
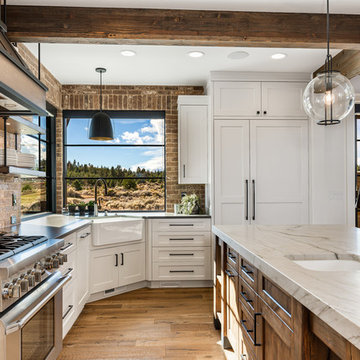
The home's kitchen with its custom vent hood flanked by floating shelves. The island distressed woodwork is a counterpoint to the surrounding white cabinets.
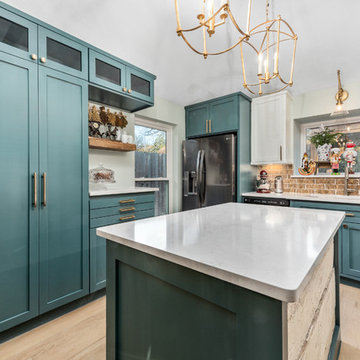
Foto på ett mellanstort lantligt vit kök, med en undermonterad diskho, skåp i shakerstil, turkosa skåp, bänkskiva i kvarts, brunt stänkskydd, stänkskydd i tegel, rostfria vitvaror, ljust trägolv, en köksö och beiget golv
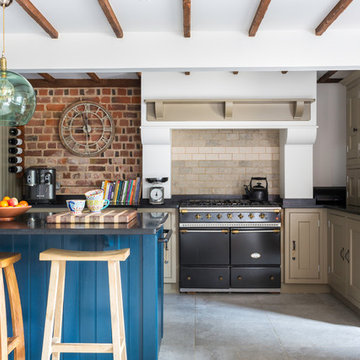
KITCHEN. Our clients had lived in this barn conversion for a number of years but had not got around to updating it. The layout was slightly awkward and the entrance to the property was not obvious. There were dark terracotta floor tiles and a large amount of pine throughout, which made the property very orange!
On the ground floor we remodelled the layout to create a clear entrance, large open plan kitchen-dining room, a utility room, boot room and small bathroom.
We then replaced the floor, decorated throughout and introduced a new colour palette and lighting scheme.
In the master bedroom on the first floor, walls and a mezzanine ceiling were removed to enable the ceiling height to be enjoyed. New bespoke cabinetry was installed and again a new lighting scheme and colour palette introduced.
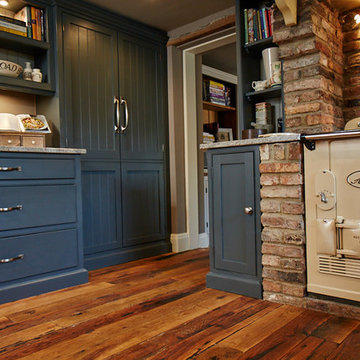
Photo Credits: Sean Knott
Lantlig inredning av ett mellanstort beige beige kök, med en rustik diskho, luckor med profilerade fronter, blå skåp, granitbänkskiva, stänkskydd i tegel, färgglada vitvaror, mörkt trägolv och brunt golv
Lantlig inredning av ett mellanstort beige beige kök, med en rustik diskho, luckor med profilerade fronter, blå skåp, granitbänkskiva, stänkskydd i tegel, färgglada vitvaror, mörkt trägolv och brunt golv

Idéer för ett mellanstort lantligt l-kök, med en nedsänkt diskho, grå skåp, bänkskiva i akrylsten, grått stänkskydd, stänkskydd i tegel, svarta vitvaror och mörkt trägolv
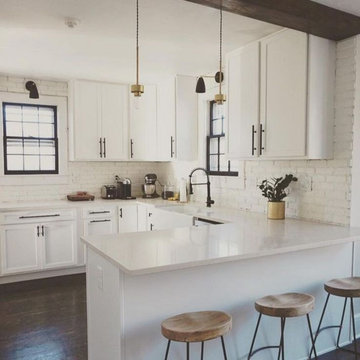
Foto på ett mellanstort lantligt vit kök, med en rustik diskho, luckor med infälld panel, vita skåp, bänkskiva i kvarts, vitt stänkskydd, stänkskydd i tegel, rostfria vitvaror, mörkt trägolv, en halv köksö och brunt golv
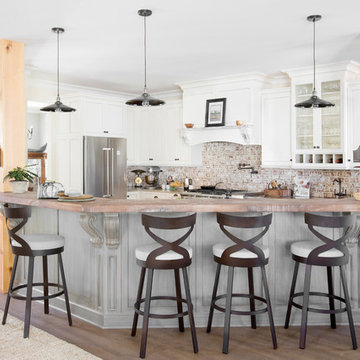
Margaret Wright
Inspiration för lantliga u-kök, med skåp i shakerstil, vita skåp, stänkskydd i tegel, rostfria vitvaror, mörkt trägolv, en köksö, brunt golv och rött stänkskydd
Inspiration för lantliga u-kök, med skåp i shakerstil, vita skåp, stänkskydd i tegel, rostfria vitvaror, mörkt trägolv, en köksö, brunt golv och rött stänkskydd
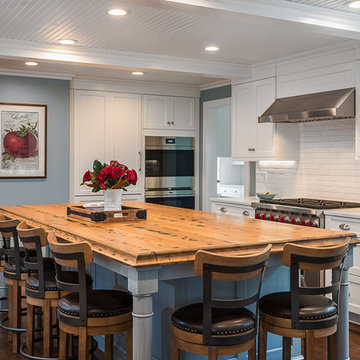
Foto på ett mycket stort lantligt kök, med luckor med infälld panel, vita skåp, vitt stänkskydd, en köksö, stänkskydd i tegel, rostfria vitvaror, mörkt trägolv och brunt golv
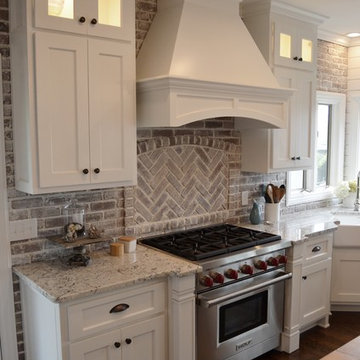
Door Style: 3" Shaker w/ inside bead
Finish: Warm White (Perimeter), Foothills w/ Van Dyke glaze and distressing (Island & Pantry)
Hardware: Jeffery Alexander Lyon (pulls) & Breman (Knobs) DBAC
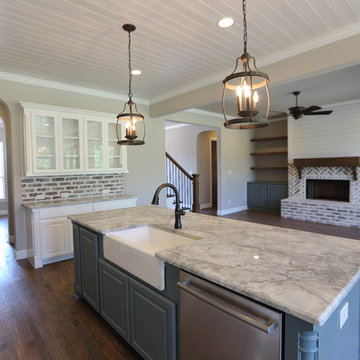
Lantlig inredning av ett mellanstort linjärt kök och matrum, med en köksö, en rustik diskho, luckor med upphöjd panel, grå skåp, marmorbänkskiva, grått stänkskydd, stänkskydd i tegel, rostfria vitvaror, mörkt trägolv och brunt golv

The 3,400 SF, 3 – bedroom, 3 ½ bath main house feels larger than it is because we pulled the kids’ bedroom wing and master suite wing out from the public spaces and connected all three with a TV Den.
Convenient ranch house features include a porte cochere at the side entrance to the mud room, a utility/sewing room near the kitchen, and covered porches that wrap two sides of the pool terrace.
We designed a separate icehouse to showcase the owner’s unique collection of Texas memorabilia. The building includes a guest suite and a comfortable porch overlooking the pool.
The main house and icehouse utilize reclaimed wood siding, brick, stone, tie, tin, and timbers alongside appropriate new materials to add a feeling of age.
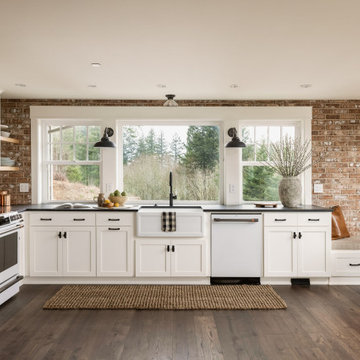
Idéer för ett mellanstort lantligt svart kök, med en rustik diskho, skåp i shakerstil, vita skåp, bänkskiva i kvarts, stänkskydd i tegel, vita vitvaror och mörkt trägolv
1 762 foton på lantligt kök, med stänkskydd i tegel
6