1 211 foton på lantligt kök, med svarta skåp
Sortera efter:
Budget
Sortera efter:Populärt i dag
101 - 120 av 1 211 foton
Artikel 1 av 3
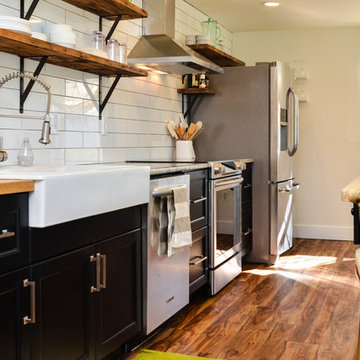
Jean C. Mays Photo and Design
Inredning av ett lantligt mellanstort kök med öppen planlösning, med en rustik diskho, luckor med infälld panel, svarta skåp, granitbänkskiva, vitt stänkskydd, stänkskydd i tunnelbanekakel, rostfria vitvaror, mellanmörkt trägolv och en köksö
Inredning av ett lantligt mellanstort kök med öppen planlösning, med en rustik diskho, luckor med infälld panel, svarta skåp, granitbänkskiva, vitt stänkskydd, stänkskydd i tunnelbanekakel, rostfria vitvaror, mellanmörkt trägolv och en köksö
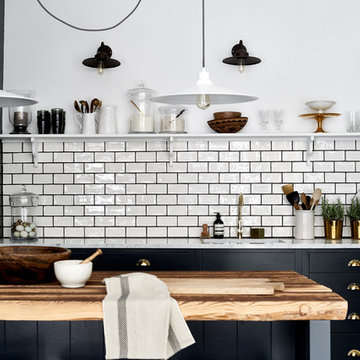
Inspiration för stora lantliga kök, med svarta skåp, vitt stänkskydd, stänkskydd i tunnelbanekakel och en köksö
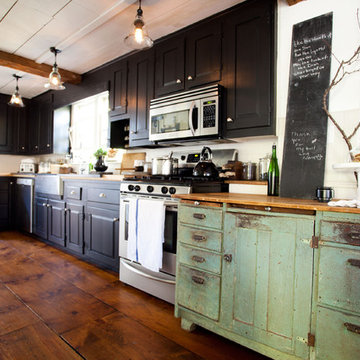
Tess Fine © 2012 Houzz
Idéer för ett lantligt kök, med en rustik diskho, luckor med upphöjd panel, svarta skåp och rostfria vitvaror
Idéer för ett lantligt kök, med en rustik diskho, luckor med upphöjd panel, svarta skåp och rostfria vitvaror
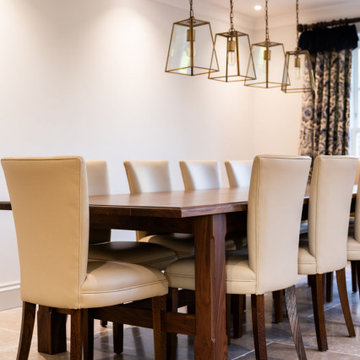
Keeping the property’s original and distinctive features in the beautiful Essex countryside, the kitchen stands at the centre of the home where the function is met with a warm and inviting charm that blends seamlessly with its surroundings.
Our clients had set their minds on creating an awe-inspiring challenge of breathing new life into their historic property, where this extensive restoration project would soon include a stunning Handmade Kitchen Company classic English kitchen at its heart. They wanted something that would take them on culinary adventures and allow them to host lively gatherings.
After looking through our portfolio of projects, our clients found one particular kitchen they wanted to make happen in their home, so we copied elements of the design but made it their own. This is our Classic Shaker with a cock beaded front frame with mouldings.
The past was certainly preserved and to this day, the focus remains on achieving a delicate balance that pays homage to the past while incorporating contemporary sensibilities to transform it into a forever family home.
A larger, more open family space was created which enabled the client to tailor the whole room to their requirements. The colour choices throughout the whole project were a combination of Slaked Lime Deep No.150 and Basalt No.221, both from Little Greene.
Due to the space, an L-shaped layout was designed, with a kitchen that was practical and built with zones for cooking and entertaining. The strategic positioning of the kitchen island brings the entire space together. It was carefully planned with size and positioning in mind and had adequate space around it. On the end of the island is a bespoke pedestal table that offers comfy circle seating.
No classic English country kitchen is complete without a Shaws of Darwen Sink. Representing enduring quality and a tribute to the shaker kitchen’s heritage, this iconic handcrafted fireclay sink is strategically placed beneath one of the beautiful windows. It not only enhances the kitchen’s charm but also provides practicality, complemented by an aged brass Perrin & Rowe Ionian lever handle tap and a Quooker Classic Fusion in patinated brass.
This handcrafted drinks dresser features seamless organisation where it balances practicality with an enhanced visual appeal. It bridges the dining and cooking space, promoting inclusivity and togetherness.
Tapping into the heritage of a pantry, this walk-in larder we created for our client is impressive and matches the kitchen’s design. It certainly elevates the kitchen experience with bespoke artisan shelves and open drawers. What else has been added to the space, is a Liebherr side-by-side built-in fridge freezer and a Liebherr full-height integrated wine cooler in black.
We believe every corner in your home deserves the touch of exquisite craftsmanship and that is why we design utility rooms that beautifully coexist with the kitchen and accommodate the family’s everyday functions.
Continuing the beautiful walnut look, the backdrop and shelves of this delightful media wall unit make it a truly individual look. We hand-painted the whole unit in Little Greene Slaked Lime Deep.
Connecting each area is this full-stave black American walnut dining table with a 38mm top. The curated details evoke a sense of history and heritage. With it being a great size, it offers the perfect place for our clients to hold gatherings and special occasions with the ones they love the most.
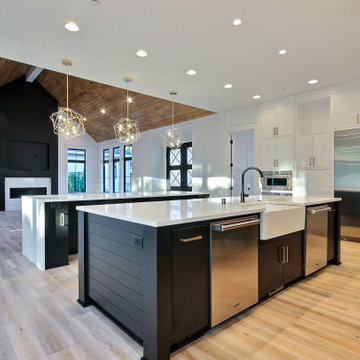
This Beautiful Multi-Story Modern Farmhouse Features a Master On The Main & A Split-Bedroom Layout • 5 Bedrooms • 4 Full Bathrooms • 1 Powder Room • 3 Car Garage • Vaulted Ceilings • Den • Large Bonus Room w/ Wet Bar • 2 Laundry Rooms • So Much More!
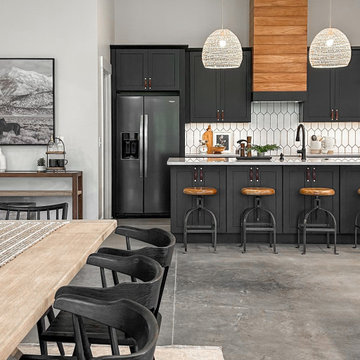
This new ranch style "barndominium" located in Plain City, Ohio presented a unique staging project for the Staging Spaces team. The large, open floor plan, allowed for the dining area to flow directly into the kitchen and common living area. The well crafted, black kitchen cabinets featured leather strap handles, quartz counter tops and black stainless appliances.
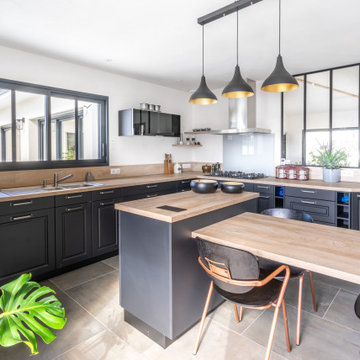
Inspiration för ett stort lantligt beige beige kök, med en undermonterad diskho, luckor med profilerade fronter, svarta skåp, träbänkskiva, beige stänkskydd, stänkskydd i trä, integrerade vitvaror, klinkergolv i keramik, en köksö och beiget golv
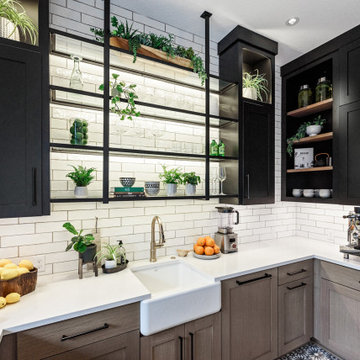
Exempel på ett lantligt vit vitt u-kök, med en rustik diskho, skåp i shakerstil, svarta skåp, vitt stänkskydd och stänkskydd i tunnelbanekakel
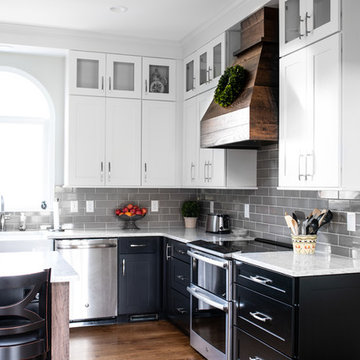
This bright and beautiful modern farmhouse kitchen incorporates a beautiful custom made wood hood with white upper cabinets and a dramatic black base cabinet from Kraftmaid.
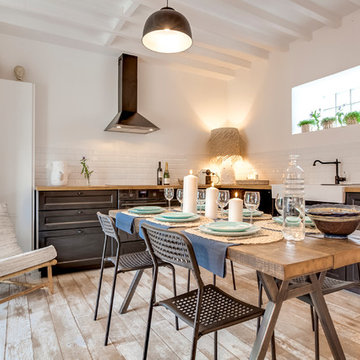
Gilles de Caevel
Lantlig inredning av ett stort kök, med en dubbel diskho, svarta skåp, träbänkskiva, vitt stänkskydd, stänkskydd i keramik, målat trägolv och vitt golv
Lantlig inredning av ett stort kök, med en dubbel diskho, svarta skåp, träbänkskiva, vitt stänkskydd, stänkskydd i keramik, målat trägolv och vitt golv
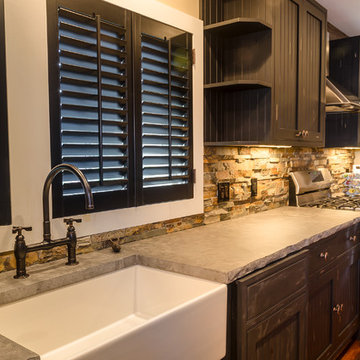
A full kitchen provides the necessary space and appliances for hosting.
Photo by: Daniel Contelmo Jr.
Foto på ett mellanstort lantligt kök, med en rustik diskho, luckor med profilerade fronter, svarta skåp, granitbänkskiva, beige stänkskydd, stänkskydd i stenkakel, rostfria vitvaror, mellanmörkt trägolv och en halv köksö
Foto på ett mellanstort lantligt kök, med en rustik diskho, luckor med profilerade fronter, svarta skåp, granitbänkskiva, beige stänkskydd, stänkskydd i stenkakel, rostfria vitvaror, mellanmörkt trägolv och en halv köksö
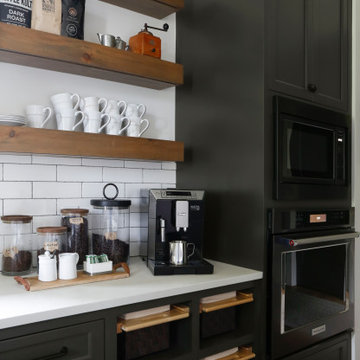
Idéer för ett avskilt, stort lantligt vit u-kök, med en rustik diskho, skåp i shakerstil, svarta skåp, bänkskiva i kvarts, vitt stänkskydd, stänkskydd i tunnelbanekakel, svarta vitvaror, mellanmörkt trägolv och brunt golv
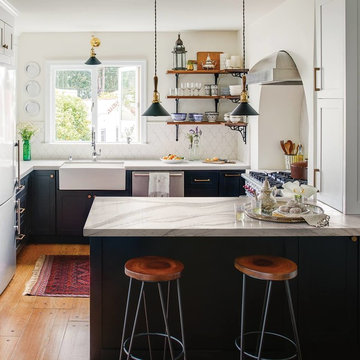
Idéer för att renovera ett lantligt vit vitt u-kök, med en rustik diskho, skåp i shakerstil, svarta skåp, vitt stänkskydd, rostfria vitvaror, mellanmörkt trägolv, en halv köksö och brunt golv
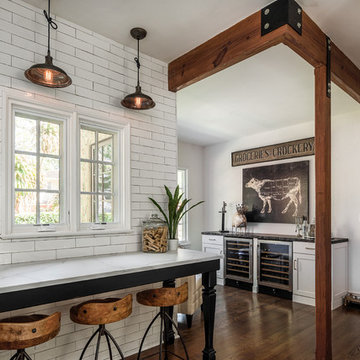
1920s Farmhouse Kitchen - modernized for a 1920s house in Orlando, Florida.
Inredning av ett lantligt avskilt, mellanstort vit vitt u-kök, med en rustik diskho, luckor med upphöjd panel, svarta skåp, marmorbänkskiva, vitt stänkskydd, stänkskydd i tunnelbanekakel, rostfria vitvaror, mellanmörkt trägolv och brunt golv
Inredning av ett lantligt avskilt, mellanstort vit vitt u-kök, med en rustik diskho, luckor med upphöjd panel, svarta skåp, marmorbänkskiva, vitt stänkskydd, stänkskydd i tunnelbanekakel, rostfria vitvaror, mellanmörkt trägolv och brunt golv
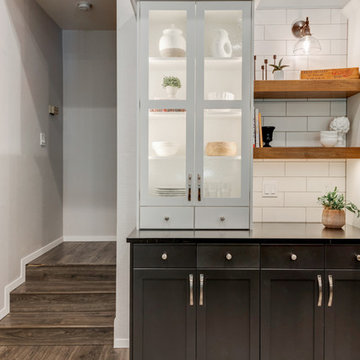
Idéer för mellanstora lantliga svart kök och matrum, med en rustik diskho, skåp i shakerstil, svarta skåp, bänkskiva i täljsten, vitt stänkskydd, stänkskydd i tunnelbanekakel, rostfria vitvaror och brunt golv
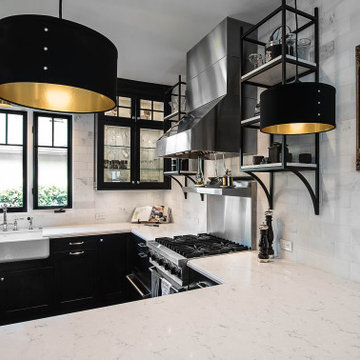
Modern farmhouse kitchen with antique brass accents, mainly lighting fixtures. Stone subway tile, gray LG Viatera quartz counter tops and black Dewils cabinetry. Stainless steel appliances and hardware.
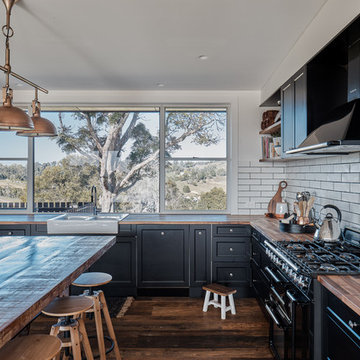
Andy Macpherson Studio
Foto på ett lantligt brun l-kök, med en rustik diskho, luckor med infälld panel, svarta skåp, träbänkskiva, vitt stänkskydd, stänkskydd i tunnelbanekakel, svarta vitvaror, mörkt trägolv, en köksö och brunt golv
Foto på ett lantligt brun l-kök, med en rustik diskho, luckor med infälld panel, svarta skåp, träbänkskiva, vitt stänkskydd, stänkskydd i tunnelbanekakel, svarta vitvaror, mörkt trägolv, en köksö och brunt golv
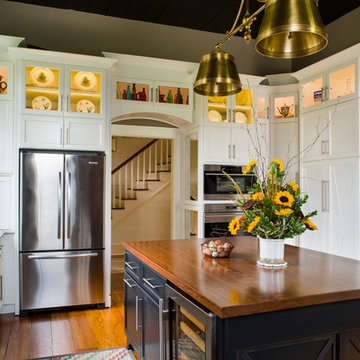
Farmhouse renovation
Jeff Herr Photography
Inredning av ett lantligt avskilt, stort kök, med en rustik diskho, skåp i shakerstil, svarta skåp, träbänkskiva, grönt stänkskydd, rostfria vitvaror, mellanmörkt trägolv och en köksö
Inredning av ett lantligt avskilt, stort kök, med en rustik diskho, skåp i shakerstil, svarta skåp, träbänkskiva, grönt stänkskydd, rostfria vitvaror, mellanmörkt trägolv och en köksö
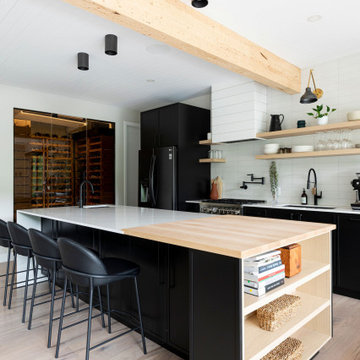
Idéer för ett mellanstort lantligt vit kök, med en undermonterad diskho, skåp i shakerstil, svarta skåp, bänkskiva i kvarts, vitt stänkskydd, stänkskydd i porslinskakel, svarta vitvaror, ljust trägolv och en köksö
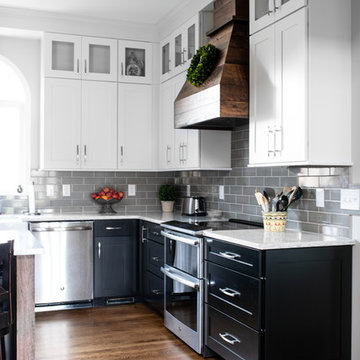
This bright and beautiful modern farmhouse kitchen incorporates a beautiful custom made wood hood with white upper cabinets and a dramatic black base cabinet from Kraftmaid.
1 211 foton på lantligt kök, med svarta skåp
6