592 foton på lantligt kök, med travertin golv
Sortera efter:
Budget
Sortera efter:Populärt i dag
1 - 20 av 592 foton
Artikel 1 av 3

Kitchens are magical and this chef wanted a kitchen full of the finest appliances and storage accessories available to make this busy household function better. We were working with the curved wood windows but we opened up the wall between the kitchen and family room, which allowed for a expansive countertop for the family to interact with the accomplished home chef. The flooring was not changed we simply worked with the floor plan and improved the layout.

Exempel på ett lantligt kök, med en rustik diskho, luckor med infälld panel, skåp i slitet trä, bänkskiva i kvartsit, vitt stänkskydd, stänkskydd i porslinskakel, integrerade vitvaror, travertin golv, en köksö och beiget golv

Tom Crane Photography
Exempel på ett litet lantligt kök, med luckor med profilerade fronter, gröna skåp, en köksö, en undermonterad diskho, marmorbänkskiva, vitt stänkskydd, stänkskydd i tunnelbanekakel, rostfria vitvaror och travertin golv
Exempel på ett litet lantligt kök, med luckor med profilerade fronter, gröna skåp, en köksö, en undermonterad diskho, marmorbänkskiva, vitt stänkskydd, stänkskydd i tunnelbanekakel, rostfria vitvaror och travertin golv

An open plan kitchen/diner and living space in this barn conversion. Inspiration for cabinetry colours and counter top textures were picked from the original barn stone wall to create a homely and comfortable look.

Family making kombucha at the large walnut and marble island.
Foto på ett stort lantligt vit kök, med en undermonterad diskho, släta luckor, skåp i mellenmörkt trä, marmorbänkskiva, flerfärgad stänkskydd, stänkskydd i porslinskakel, rostfria vitvaror, travertin golv, en köksö och beiget golv
Foto på ett stort lantligt vit kök, med en undermonterad diskho, släta luckor, skåp i mellenmörkt trä, marmorbänkskiva, flerfärgad stänkskydd, stänkskydd i porslinskakel, rostfria vitvaror, travertin golv, en köksö och beiget golv
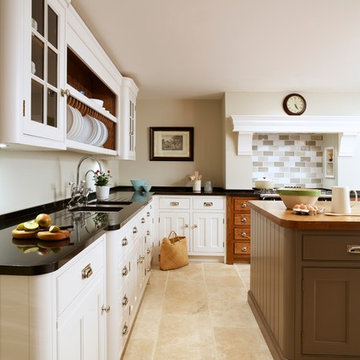
Inspiration för ett mellanstort, avskilt lantligt l-kök, med en köksö, släta luckor, vita skåp, granitbänkskiva, en undermonterad diskho, flerfärgad stänkskydd, stänkskydd i keramik och travertin golv

This luxurious farmhouse kitchen area features Cambria countertops, a custom hood, custom beams and all natural finishes. It brings old world luxury and pairs it with a farmhouse feel.
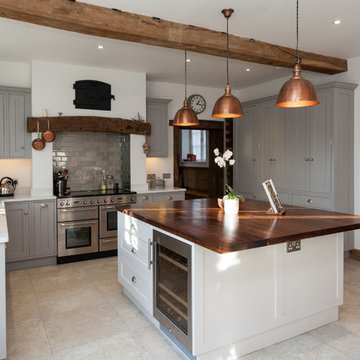
Inspiration för lantliga kök, med skåp i shakerstil, grå skåp, grått stänkskydd, stänkskydd i tunnelbanekakel, travertin golv och en köksö

A family of five, who lives in a prestigious McLean neighborhood, was looking to renovate and upgrade their 20-year-old kitchen. Goals of the renovation were to move the cooktop out of the island, install all professional-quality appliances, achieve better traffic flow and update the appearance of the space.
The plan was to give a French country look to this kitchen, by carrying the overall soft and creamy color scheme of main floor furniture in the new kitchen. As such, the adjacent family room had to become a significant part of the remodel.
The back wall of the kitchen is now occupied by 48” professional range under a custom wood hood. A new tower style refrigerator covered in matching wood panels is placed at the end of the run, just create more work space on both sides of the stove.
The large contrasting Island in a dark chocolate finish now offers a second dishwasher, a beverage center and built in microwave. It also serves as a large buffet style counter space and accommodate up to five seats around it.
The far wall of the space used to have a bare wall with a 36” fireplace in it. The goal of this renovation was to include all the surrounding walls in the design. Now the entire wall is made of custom cabinets, including display cabinetry on the upper half. The fireplace is wrapped with a matching color mantel and equipped with a big screen TV.
Smart use of detailed crown and trim molding are highlights of this space and help bring the two rooms together, as does the porcelain tile floor. The attached family room provides a casual, comfortable space for guest to relax. And the entire space is perfect for family gatherings or entertaining.

Vas
Inspiration för stora lantliga l-kök, med en rustik diskho, luckor med profilerade fronter, vita skåp, marmorbänkskiva, vitt stänkskydd, stänkskydd i keramik, rostfria vitvaror, travertin golv, en köksö och flerfärgat golv
Inspiration för stora lantliga l-kök, med en rustik diskho, luckor med profilerade fronter, vita skåp, marmorbänkskiva, vitt stänkskydd, stänkskydd i keramik, rostfria vitvaror, travertin golv, en köksö och flerfärgat golv

Inspiration för stora lantliga vitt parallellkök, med en rustik diskho, skåp i shakerstil, vita skåp, bänkskiva i kvarts, grått stänkskydd, stänkskydd i stenkakel, svarta vitvaror, travertin golv, en köksö och grått golv

Idéer för att renovera ett avskilt, stort lantligt l-kök, med en rustik diskho, skåp i shakerstil, vita skåp, marmorbänkskiva, grått stänkskydd, stänkskydd i sten, rostfria vitvaror, travertin golv, en köksö och beiget golv
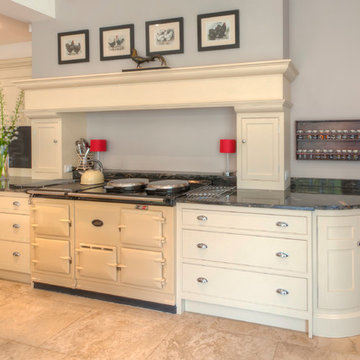
Curved island with an integrated breakfast bar is the perfect setting for relaxed coffee mornings and a great place to show off your culinary skills during dinner parties.

Genuine Custom Homes, LLC. Conveniently contact Michael Bryant via iPhone, email or text for a personalized consultation.
Idéer för ett stort lantligt brun kök, med en rustik diskho, luckor med infälld panel, beige skåp, träbänkskiva, beige stänkskydd, stänkskydd i stenkakel, rostfria vitvaror, travertin golv, en köksö och brunt golv
Idéer för ett stort lantligt brun kök, med en rustik diskho, luckor med infälld panel, beige skåp, träbänkskiva, beige stänkskydd, stänkskydd i stenkakel, rostfria vitvaror, travertin golv, en köksö och brunt golv

Idéer för ett avskilt, stort lantligt linjärt kök, med en rustik diskho, luckor med upphöjd panel, vita skåp, granitbänkskiva, beige stänkskydd, stänkskydd i stenkakel, integrerade vitvaror, travertin golv, flera köksöar och beiget golv
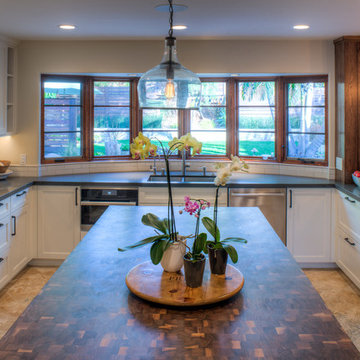
Kitchens are magical and this chef wanted a kitchen full of the finest appliances and storage accessories available to make this busy household function better. We were working with the curved wood windows but we opened up the wall between the kitchen and family room, which allowed for a expansive countertop for the family to interact with the accomplished home chef. The flooring was not changed we simply worked with the floor plan and improved the layout.

Thomas Lutz, Winter Haven, Fl.
Inredning av ett lantligt mellanstort u-kök, med en rustik diskho, skåp i shakerstil, skåp i mörkt trä, granitbänkskiva, flerfärgad stänkskydd, stänkskydd i glaskakel, rostfria vitvaror, travertin golv och beiget golv
Inredning av ett lantligt mellanstort u-kök, med en rustik diskho, skåp i shakerstil, skåp i mörkt trä, granitbänkskiva, flerfärgad stänkskydd, stänkskydd i glaskakel, rostfria vitvaror, travertin golv och beiget golv

Lantlig inredning av ett stort linjärt kök, med luckor med upphöjd panel, vita skåp, beige stänkskydd, en rustik diskho, granitbänkskiva, stänkskydd i stenkakel, integrerade vitvaror, travertin golv, flera köksöar och beiget golv
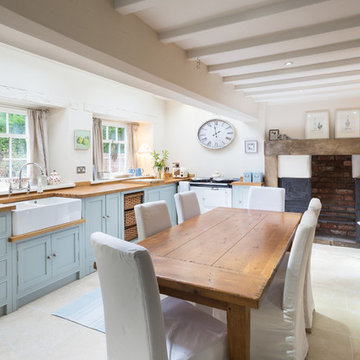
24mm Photography
Exempel på ett mellanstort lantligt kök, med en rustik diskho, skåp i shakerstil, blå skåp, träbänkskiva, vitt stänkskydd, vita vitvaror och travertin golv
Exempel på ett mellanstort lantligt kök, med en rustik diskho, skåp i shakerstil, blå skåp, träbänkskiva, vitt stänkskydd, vita vitvaror och travertin golv

Idéer för lantliga kök, med släta luckor, skåp i ljust trä, träbänkskiva, travertin golv, en dubbel diskho, en halv köksö och beiget golv
592 foton på lantligt kök, med travertin golv
1