12 826 foton på lantligt kök
Sortera efter:
Budget
Sortera efter:Populärt i dag
161 - 180 av 12 826 foton
Artikel 1 av 3
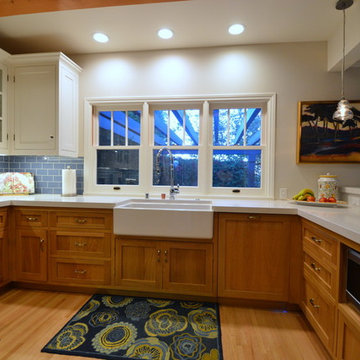
Complete transformation of a kitchen remodeled in the '70's from new windows to new floors, cabinets, countertops, backsplash, added wood beams to the ceiling and lighting. Architect: Jeff Jeannette - Jeannette Architects, Long Beach CA. Owner selected finishes.
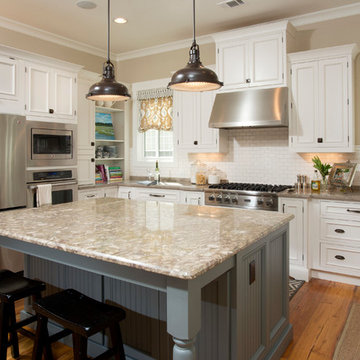
Idéer för ett mellanstort lantligt u-kök, med vita skåp, vitt stänkskydd, stänkskydd i tunnelbanekakel, rostfria vitvaror, mellanmörkt trägolv, en köksö och luckor med upphöjd panel
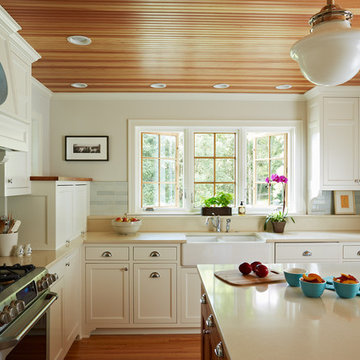
This traditional kitchen was inspired by memories of the owners farmhouse kitchen,
Photos by Susan Gilmore
Exempel på ett mellanstort lantligt kök, med en rustik diskho, luckor med infälld panel, vita skåp, blått stänkskydd, stänkskydd i keramik, rostfria vitvaror, bänkskiva i kvarts, ljust trägolv och en köksö
Exempel på ett mellanstort lantligt kök, med en rustik diskho, luckor med infälld panel, vita skåp, blått stänkskydd, stänkskydd i keramik, rostfria vitvaror, bänkskiva i kvarts, ljust trägolv och en köksö
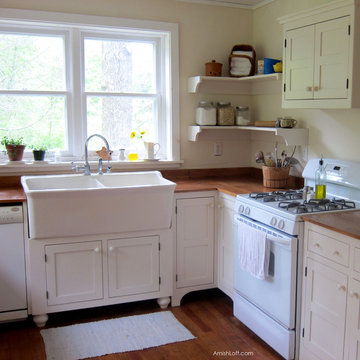
Foto på ett mellanstort lantligt kök, med en rustik diskho, skåp i shakerstil, vita skåp, träbänkskiva och mellanmörkt trägolv
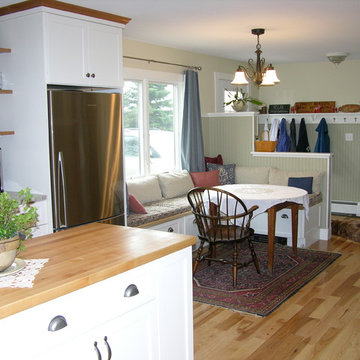
Photos by Robin Amorello, CKD CAPS
Idéer för att renovera ett mellanstort lantligt kök, med skåp i shakerstil, vita skåp, träbänkskiva, flerfärgad stänkskydd, stänkskydd i sten, rostfria vitvaror, ljust trägolv och en köksö
Idéer för att renovera ett mellanstort lantligt kök, med skåp i shakerstil, vita skåp, träbänkskiva, flerfärgad stänkskydd, stänkskydd i sten, rostfria vitvaror, ljust trägolv och en köksö

Dawn Burkhart
Idéer för att renovera ett mellanstort lantligt vit vitt l-kök, med en rustik diskho, skåp i shakerstil, skåp i mellenmörkt trä, bänkskiva i kvarts, vitt stänkskydd, stänkskydd i mosaik, rostfria vitvaror, mellanmörkt trägolv, en köksö och brunt golv
Idéer för att renovera ett mellanstort lantligt vit vitt l-kök, med en rustik diskho, skåp i shakerstil, skåp i mellenmörkt trä, bänkskiva i kvarts, vitt stänkskydd, stänkskydd i mosaik, rostfria vitvaror, mellanmörkt trägolv, en köksö och brunt golv

Beautiful clean, simple, white kitchen cabinets. Love the accent of the black pendant lights, and swing out barstools that are always in place!
Idéer för mellanstora lantliga grått kök, med en undermonterad diskho, skåp i shakerstil, vita skåp, granitbänkskiva, grått stänkskydd, stänkskydd i tegel, svarta vitvaror, vinylgolv, en köksö och brunt golv
Idéer för mellanstora lantliga grått kök, med en undermonterad diskho, skåp i shakerstil, vita skåp, granitbänkskiva, grått stänkskydd, stänkskydd i tegel, svarta vitvaror, vinylgolv, en köksö och brunt golv
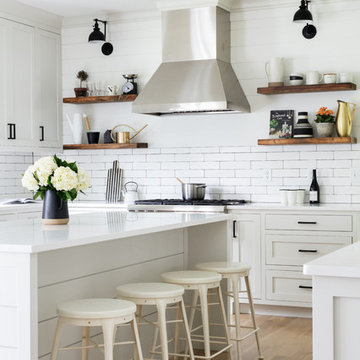
Idéer för mycket stora lantliga vitt kök, med en rustik diskho, luckor med infälld panel, vita skåp, vitt stänkskydd, stänkskydd i keramik, rostfria vitvaror, ljust trägolv, en köksö och brunt golv
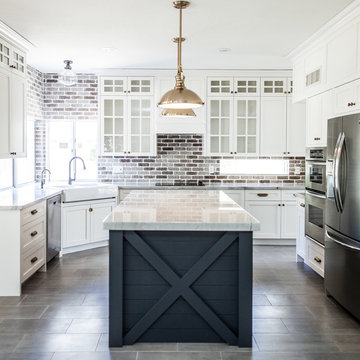
Urban Vision Woodworks
Michael Alaman
602.882.6606
michael.alaman@yahoo.com
Instagram: www.instagram.com/urban_vision_woodworks
Materials Supplied by Peterman Lumber, Inc.
Fontana, CA | Las Vegas, NV | Phoenix, AZ
http://petermanlumber.com/

My client had a beautiful new home in Leesburg, VA. The pantry was big but the builder put in awful wire racks. She showed me an inspiration from Pinterest and I designed a custom pantry to fit her baking needs, colors to fit her home, and budget. December 2020 Project Cost $5,500. Tafisa Tete-a-Tete Viva drawer fronts. Wilsonart countertop STILLNESS HINOKI
Y0784

The beautiful lake house that finally got the beautiful kitchen to match. A sizable project that involved removing walls and reconfiguring spaces with the goal to create a more usable space for this active family that loves to entertain. The kitchen island is massive - so much room for cooking, projects and entertaining. The family loves their open pantry - a great functional space that is easy to access everything the family needs from a coffee bar to the mini bar complete with ice machine and mini glass front fridge. The results of a great collaboration with the homeowners who had tricky spaces to work with.
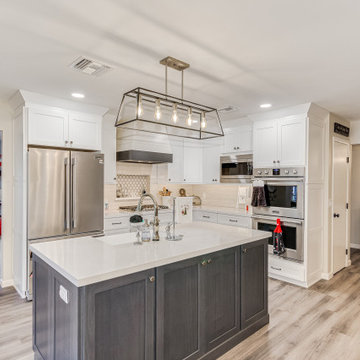
At our Rose Circle project, we did quite a bit to transform this kitchen for our clients.
The house had quite a few walls that made the main spaces feel very sectioned off and separate from the rest of the home. When in the kitchen, it was like a cubby secluded from the rest of the house. Our clients major wish was to create an opening from the kitchen into the living room behind it, allowing easier access rather than walking all the way around as well as a large opening duplicating the existing opening next to it which created a much more open kitchen. With these new openings and adding windows to the back wall of the home, which has a great view of Camelback Mountain, it made it feel more open, bigger and brighter while also creating a much more functional kitchen for their needs. We installed all new luxury vinyl throughout, new paint to go with the new color scheme, brand new white cabinets for the perimeter with a custom shiplap hood, a really pretty dark grey stained island with marble looking quartz countertops, subway backsplash and an accent mosaic in the custom cooktop niche that was a special request. With the selections made, it created a really fun "Farmhouse" styled kitchen that also made the home feel cozy and inviting. All the custom touches like the shiplap hood and cooktop niche, made this truly their dream kitchen fit for them! They are extremely happy with the changes we were able to make, created a much better functioning and open home for them.
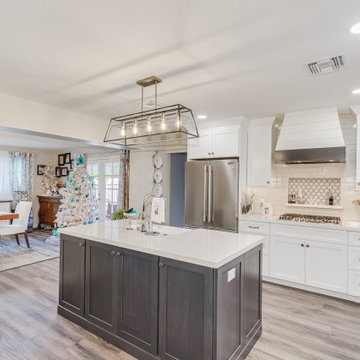
At our Rose Circle project, we did quite a bit to transform this kitchen for our clients.
The house had quite a few walls that made the main spaces feel very sectioned off and separate from the rest of the home. When in the kitchen, it was like a cubby secluded from the rest of the house. Our clients major wish was to create an opening from the kitchen into the living room behind it, allowing easier access rather than walking all the way around as well as a large opening duplicating the existing opening next to it which created a much more open kitchen. With these new openings and adding windows to the back wall of the home, which has a great view of Camelback Mountain, it made it feel more open, bigger and brighter while also creating a much more functional kitchen for their needs. We installed all new luxury vinyl throughout, new paint to go with the new color scheme, brand new white cabinets for the perimeter with a custom shiplap hood, a really pretty dark grey stained island with marble looking quartz countertops, subway backsplash and an accent mosaic in the custom cooktop niche that was a special request. With the selections made, it created a really fun "Farmhouse" styled kitchen that also made the home feel cozy and inviting. All the custom touches like the shiplap hood and cooktop niche, made this truly their dream kitchen fit for them! They are extremely happy with the changes we were able to make, created a much better functioning and open home for them.
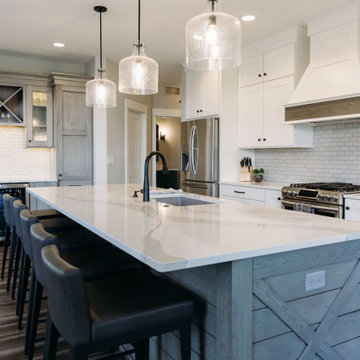
Inspiration för ett stort lantligt vit vitt kök, med en undermonterad diskho, skåp i shakerstil, vita skåp, bänkskiva i kvarts, vitt stänkskydd, rostfria vitvaror, vinylgolv, en köksö, brunt golv och stänkskydd i tunnelbanekakel

Design & Architecture: Winslow Design
Build: D. McQuillan Construction
Photos: Tamara Flanagan Photography
Photostyling: Beige and Bleu Design Studio

Suzanne Rushton
Inredning av ett lantligt mellanstort brun brunt kök, med en rustik diskho, skåp i shakerstil, gröna skåp, bänkskiva i kvarts, vitt stänkskydd, stänkskydd i terrakottakakel, rostfria vitvaror, klinkergolv i terrakotta, en halv köksö och orange golv
Inredning av ett lantligt mellanstort brun brunt kök, med en rustik diskho, skåp i shakerstil, gröna skåp, bänkskiva i kvarts, vitt stänkskydd, stänkskydd i terrakottakakel, rostfria vitvaror, klinkergolv i terrakotta, en halv köksö och orange golv
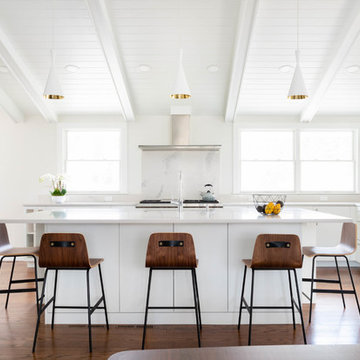
Yorgos Efthymiadis
Inspiration för mellanstora lantliga vitt kök, med en enkel diskho, släta luckor, vita skåp, bänkskiva i kvarts, vitt stänkskydd, stänkskydd i sten, rostfria vitvaror, mörkt trägolv, en köksö och brunt golv
Inspiration för mellanstora lantliga vitt kök, med en enkel diskho, släta luckor, vita skåp, bänkskiva i kvarts, vitt stänkskydd, stänkskydd i sten, rostfria vitvaror, mörkt trägolv, en köksö och brunt golv
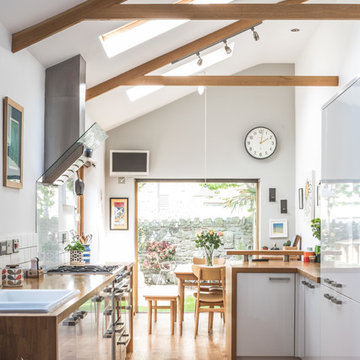
Charlie O'Beirne
Bild på ett mellanstort lantligt brun brunt kök, med släta luckor, vita skåp, träbänkskiva, vitt stänkskydd, integrerade vitvaror, mellanmörkt trägolv, en halv köksö, brunt golv och en nedsänkt diskho
Bild på ett mellanstort lantligt brun brunt kök, med släta luckor, vita skåp, träbänkskiva, vitt stänkskydd, integrerade vitvaror, mellanmörkt trägolv, en halv köksö, brunt golv och en nedsänkt diskho
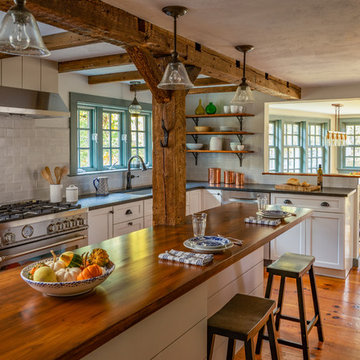
Eric Roth Photography
Idéer för att renovera ett mellanstort lantligt svart svart kök, med en undermonterad diskho, vita skåp, rostfria vitvaror, mellanmörkt trägolv, en köksö, brunt golv, skåp i shakerstil, granitbänkskiva, grått stänkskydd och stänkskydd i keramik
Idéer för att renovera ett mellanstort lantligt svart svart kök, med en undermonterad diskho, vita skåp, rostfria vitvaror, mellanmörkt trägolv, en köksö, brunt golv, skåp i shakerstil, granitbänkskiva, grått stänkskydd och stänkskydd i keramik

Johann Garcia
Idéer för ett mellanstort lantligt beige u-kök, med släta luckor, grå skåp, bänkskiva i täljsten, beige stänkskydd, stänkskydd i keramik, klinkergolv i keramik, en köksö, beiget golv och en dubbel diskho
Idéer för ett mellanstort lantligt beige u-kök, med släta luckor, grå skåp, bänkskiva i täljsten, beige stänkskydd, stänkskydd i keramik, klinkergolv i keramik, en köksö, beiget golv och en dubbel diskho
12 826 foton på lantligt kök
9