175 foton på lantligt kök
Sortera efter:
Budget
Sortera efter:Populärt i dag
1 - 20 av 175 foton

Inspiration för mellanstora lantliga kök, med en rustik diskho, bänkskiva i kvarts, vitt stänkskydd, rostfria vitvaror, klinkergolv i porslin, skåp i shakerstil, grå skåp och en halv köksö

Angle Eye Photography
Idéer för stora lantliga svart kök, med en rustik diskho, vita skåp, vitt stänkskydd, stänkskydd i tunnelbanekakel, rostfria vitvaror, mellanmörkt trägolv, en köksö, träbänkskiva, brunt golv och luckor med profilerade fronter
Idéer för stora lantliga svart kök, med en rustik diskho, vita skåp, vitt stänkskydd, stänkskydd i tunnelbanekakel, rostfria vitvaror, mellanmörkt trägolv, en köksö, träbänkskiva, brunt golv och luckor med profilerade fronter

Exempel på ett lantligt kök och matrum, med luckor med profilerade fronter, träbänkskiva, grått stänkskydd, rostfria vitvaror och gröna skåp
Hitta den rätta lokala yrkespersonen för ditt projekt

Inspiration för ett lantligt l-kök, med en rustik diskho, luckor med upphöjd panel, vita skåp, träbänkskiva, vitt stänkskydd, rostfria vitvaror, mellanmörkt trägolv och en köksö

Gil Schafer, Architect
Rita Konig, Interior Designer
Chambers & Chambers, Local Architect
Fredericka Moller, Landscape Architect
Eric Piasecki, Photographer
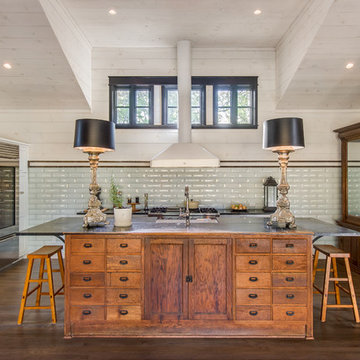
Gourmet kitchen designed around locally acquired historic apothecary casework. Photo by Blake Mistich.
Inspiration för ett lantligt kök, med skåp i shakerstil, vita skåp, vitt stänkskydd, stänkskydd i tunnelbanekakel, rostfria vitvaror, mörkt trägolv och en köksö
Inspiration för ett lantligt kök, med skåp i shakerstil, vita skåp, vitt stänkskydd, stänkskydd i tunnelbanekakel, rostfria vitvaror, mörkt trägolv och en köksö

Bild på ett lantligt kök, med skåp i shakerstil, skåp i ljust trä, svart stänkskydd, stänkskydd i tunnelbanekakel, rostfria vitvaror, mellanmörkt trägolv och brunt golv
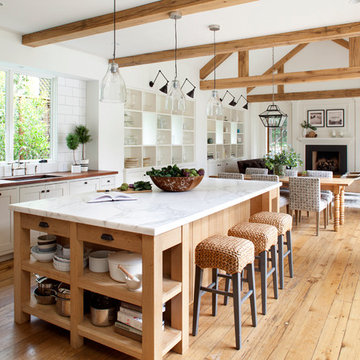
Paul Dyer
Lantlig inredning av ett kök med öppen planlösning, med en undermonterad diskho, öppna hyllor, vita skåp, vitt stänkskydd, stänkskydd i tunnelbanekakel, mellanmörkt trägolv och en köksö
Lantlig inredning av ett kök med öppen planlösning, med en undermonterad diskho, öppna hyllor, vita skåp, vitt stänkskydd, stänkskydd i tunnelbanekakel, mellanmörkt trägolv och en köksö

This country kitchen is accented with detailed tiles, brass light fixtures and a large butcher block. Greg Premru Photography
Idéer för att renovera ett mellanstort lantligt u-kök, med en nedsänkt diskho, skåp i shakerstil, vita skåp, vitt stänkskydd, stänkskydd i tunnelbanekakel, rostfria vitvaror, en köksö, kaklad bänkskiva, mörkt trägolv och brunt golv
Idéer för att renovera ett mellanstort lantligt u-kök, med en nedsänkt diskho, skåp i shakerstil, vita skåp, vitt stänkskydd, stänkskydd i tunnelbanekakel, rostfria vitvaror, en köksö, kaklad bänkskiva, mörkt trägolv och brunt golv

The 800 square-foot guest cottage is located on the footprint of a slightly smaller original cottage that was built three generations ago. With a failing structural system, the existing cottage had a very low sloping roof, did not provide for a lot of natural light and was not energy efficient. Utilizing high performing windows, doors and insulation, a total transformation of the structure occurred. A combination of clapboard and shingle siding, with standout touches of modern elegance, welcomes guests to their cozy retreat.
The cottage consists of the main living area, a small galley style kitchen, master bedroom, bathroom and sleeping loft above. The loft construction was a timber frame system utilizing recycled timbers from the Balsams Resort in northern New Hampshire. The stones for the front steps and hearth of the fireplace came from the existing cottage’s granite chimney. Stylistically, the design is a mix of both a “Cottage” style of architecture with some clean and simple “Tech” style features, such as the air-craft cable and metal railing system. The color red was used as a highlight feature, accentuated on the shed dormer window exterior frames, the vintage looking range, the sliding doors and other interior elements.
Photographer: John Hession

This was a new construction project photographed for Jim Clopton of McGuire Real Estate. Construction is by Lou Vierra of Vierra Fine Homes ( http://www.vierrafinehomes.com).
Photography by peterlyonsphoto.com

Jordan Bentley / Bentwater Studio
Inspiration för ett lantligt u-kök, med en undermonterad diskho, skåp i shakerstil, vita skåp, vitt stänkskydd, stänkskydd i tunnelbanekakel, rostfria vitvaror, mellanmörkt trägolv och en köksö
Inspiration för ett lantligt u-kök, med en undermonterad diskho, skåp i shakerstil, vita skåp, vitt stänkskydd, stänkskydd i tunnelbanekakel, rostfria vitvaror, mellanmörkt trägolv och en köksö

Karen Swanson, owner of New England Design Works in Manchester, MA keeps designing award winning Pennville Custom Cabinetry kitchens. You may remember that earlier this year, Karen won both the regional Sub-Zero Design Contest and the National Kitchen & Bath Association's medium kitchen of the year.
nedesignworks@gmail.com
978.500.1096.
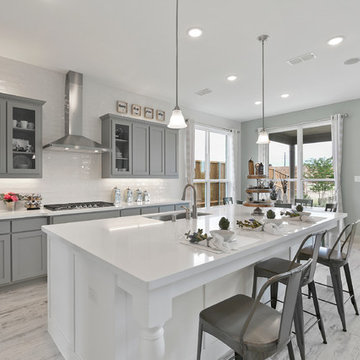
Idéer för att renovera ett mellanstort lantligt vit vitt kök och matrum, med en undermonterad diskho, bänkskiva i koppar, vitt stänkskydd, stänkskydd i tunnelbanekakel, en köksö, skåp i shakerstil, grå skåp och grått golv
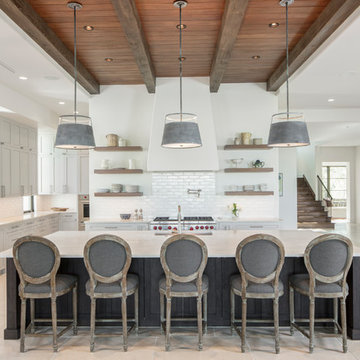
Fine Focus Photography
Inredning av ett lantligt vit vitt kök, med en undermonterad diskho, skåp i shakerstil, grå skåp, vitt stänkskydd, stänkskydd i tunnelbanekakel, rostfria vitvaror, en köksö och beiget golv
Inredning av ett lantligt vit vitt kök, med en undermonterad diskho, skåp i shakerstil, grå skåp, vitt stänkskydd, stänkskydd i tunnelbanekakel, rostfria vitvaror, en köksö och beiget golv

milesminnophotography
Idéer för lantliga grått kök, med en rustik diskho, vita skåp, marmorbänkskiva, vitt stänkskydd, stänkskydd i tunnelbanekakel, rostfria vitvaror, ljust trägolv, en köksö och skåp i shakerstil
Idéer för lantliga grått kök, med en rustik diskho, vita skåp, marmorbänkskiva, vitt stänkskydd, stänkskydd i tunnelbanekakel, rostfria vitvaror, ljust trägolv, en köksö och skåp i shakerstil
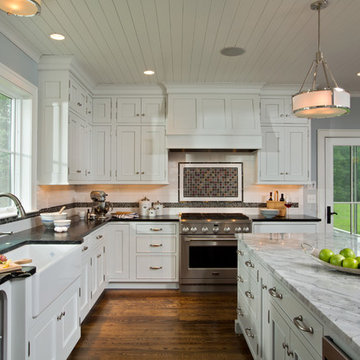
An open floor plan between the Kitchen, Dining, and Living areas is thoughtfully divided by sliding barn doors, providing both visual and acoustic separation. The rear screened porch and grilling area located off the Kitchen become the focal point for outdoor entertaining and relaxing. Custom cabinetry and millwork throughout are a testament to the talents of the builder, with the project proving how design-build relationships between builder and architect can thrive given similar design mindsets and passions for the craft of homebuilding.
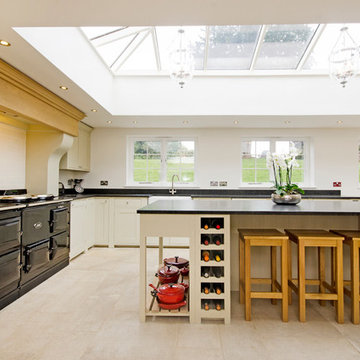
Photo: Amelia Hallsworth © 2015 Houzz
Lantlig inredning av ett l-kök, med en rustik diskho, skåp i shakerstil, beige skåp, vitt stänkskydd, stänkskydd i tunnelbanekakel, svarta vitvaror och en köksö
Lantlig inredning av ett l-kök, med en rustik diskho, skåp i shakerstil, beige skåp, vitt stänkskydd, stänkskydd i tunnelbanekakel, svarta vitvaror och en köksö

A lovely country kitchen in a restored farmhouse in South Devon. Photo Styling Jan Cadle, Colin Cadle Photography
Inspiration för ett mellanstort lantligt kök, med släta luckor, skåp i mellenmörkt trä, granitbänkskiva, beige stänkskydd, stänkskydd i keramik, färgglada vitvaror, klinkergolv i keramik och en köksö
Inspiration för ett mellanstort lantligt kök, med släta luckor, skåp i mellenmörkt trä, granitbänkskiva, beige stänkskydd, stänkskydd i keramik, färgglada vitvaror, klinkergolv i keramik och en köksö
175 foton på lantligt kök

Scott Hargis Photo
Idéer för att renovera ett avskilt lantligt u-kök, med en rustik diskho, luckor med profilerade fronter, vita skåp, vitt stänkskydd, mörkt trägolv, en köksö och integrerade vitvaror
Idéer för att renovera ett avskilt lantligt u-kök, med en rustik diskho, luckor med profilerade fronter, vita skåp, vitt stänkskydd, mörkt trägolv, en köksö och integrerade vitvaror
1