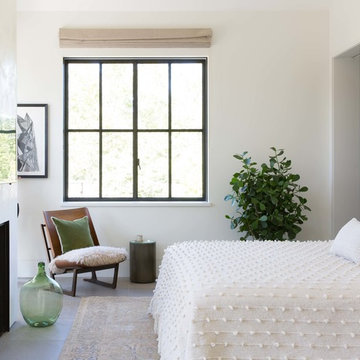699 foton på lantligt sovrum, med en standard öppen spis
Sortera efter:Populärt i dag
81 - 100 av 699 foton
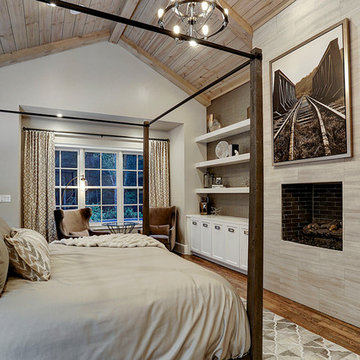
Idéer för ett stort lantligt huvudsovrum, med beige väggar, mellanmörkt trägolv, en standard öppen spis, en spiselkrans i trä och brunt golv
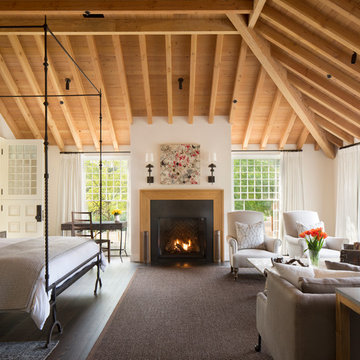
- Paul Dyer
Inredning av ett lantligt sovrum, med vita väggar, mörkt trägolv och en standard öppen spis
Inredning av ett lantligt sovrum, med vita väggar, mörkt trägolv och en standard öppen spis
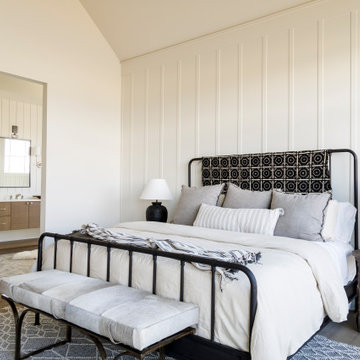
Warm earthy textures, a pitched ceiling, and a beautifully sloped fireplace make this lovely bedroom so cozy.
Idéer för att renovera ett mellanstort lantligt huvudsovrum, med vita väggar, mellanmörkt trägolv, en standard öppen spis och en spiselkrans i gips
Idéer för att renovera ett mellanstort lantligt huvudsovrum, med vita väggar, mellanmörkt trägolv, en standard öppen spis och en spiselkrans i gips
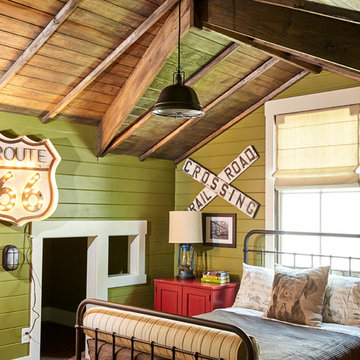
Inspiration för ett mellanstort lantligt gästrum, med gröna väggar, heltäckningsmatta och en standard öppen spis
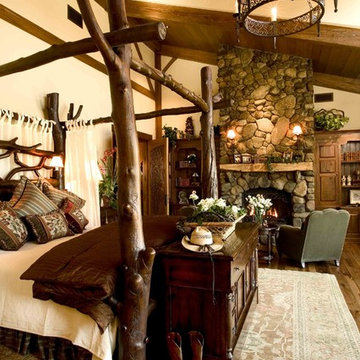
This log bed was custom made to Maraya's
design by a local craftsman for this beautiful rustic walnut ranch in the mountains. The doors to the bedroom behind the bed are handcarved with a tree and animal nature scene. A real stone masonry fireplace with a local natural log mantel was built using local stones. Custom made silk bedding, with wool and silk fabric chairs. Deep brown hand knotted wool rug and wrought iron light fixture, custom made for this room.
This rustic working walnut ranch in the mountains features natural wood beams, real stone fireplaces with wrought iron screen doors, antiques made into furniture pieces, and a tree trunk bed. All wrought iron lighting, hand scraped wood cabinets, exposed trusses and wood ceilings give this ranch house a warm, comfortable feel. The powder room shows a wrap around mosaic wainscot of local wildflowers in marble mosaics, the master bath has natural reed and heron tile, reflecting the outdoors right out the windows of this beautiful craftman type home. The kitchen is designed around a custom hand hammered copper hood, and the family room's large TV is hidden behind a roll up painting. Since this is a working farm, their is a fruit room, a small kitchen especially for cleaning the fruit, with an extra thick piece of eucalyptus for the counter top.
Project Location: Santa Barbara, California. Project designed by Maraya Interior Design. From their beautiful resort town of Ojai, they serve clients in Montecito, Hope Ranch, Malibu, Westlake and Calabasas, across the tri-county areas of Santa Barbara, Ventura and Los Angeles, south to Hidden Hills- north through Solvang and more.
Project Location: Santa Barbara, California. Project designed by Maraya Interior Design. From their beautiful resort town of Ojai, they serve clients in Montecito, Hope Ranch, Malibu, Westlake and Calabasas, across the tri-county areas of Santa Barbara, Ventura and Los Angeles, south to Hidden Hills- north through Solvang and more.
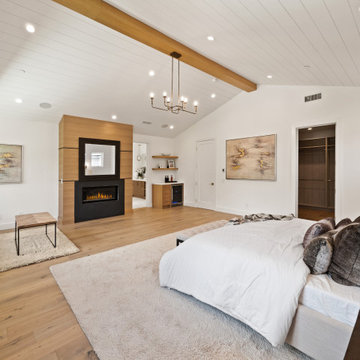
Lantlig inredning av ett mycket stort huvudsovrum, med vita väggar, ljust trägolv, en standard öppen spis och en spiselkrans i gips
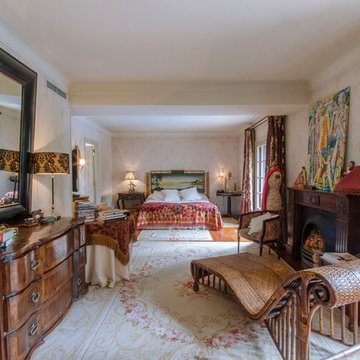
Inspiration för stora lantliga huvudsovrum, med beige väggar, mellanmörkt trägolv, en standard öppen spis och en spiselkrans i trä
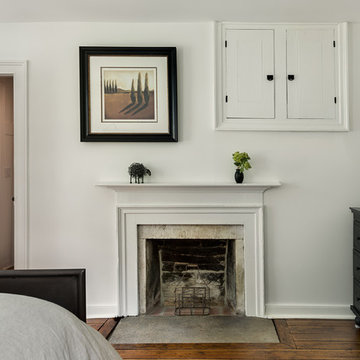
Rob Karosis
Idéer för att renovera ett lantligt sovrum, med vita väggar och en standard öppen spis
Idéer för att renovera ett lantligt sovrum, med vita väggar och en standard öppen spis
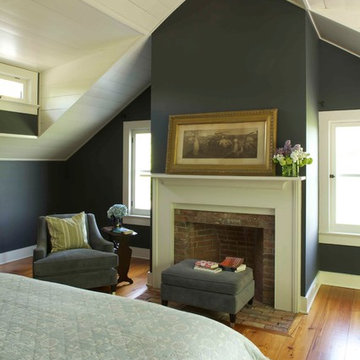
Mick Hales
Inspiration för ett lantligt sovrum, med en spiselkrans i tegelsten, grå väggar, mellanmörkt trägolv och en standard öppen spis
Inspiration för ett lantligt sovrum, med en spiselkrans i tegelsten, grå väggar, mellanmörkt trägolv och en standard öppen spis
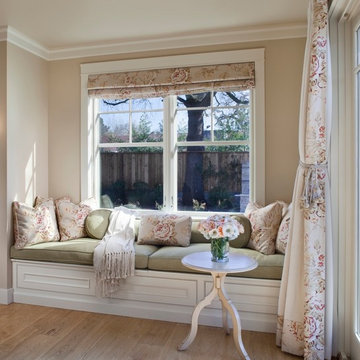
Rick Pharaoh
Idéer för ett mellanstort lantligt huvudsovrum, med beige väggar, ljust trägolv, en standard öppen spis, en spiselkrans i betong och brunt golv
Idéer för ett mellanstort lantligt huvudsovrum, med beige väggar, ljust trägolv, en standard öppen spis, en spiselkrans i betong och brunt golv
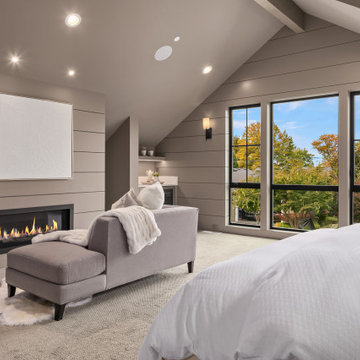
Luxury modern farmhouse master bedroom featuring jumbo shiplap accent wall and fireplace, oversized pendants, custom built-ins, wet bar, and vaulted ceilings.
Paint color: SW Elephant Ear
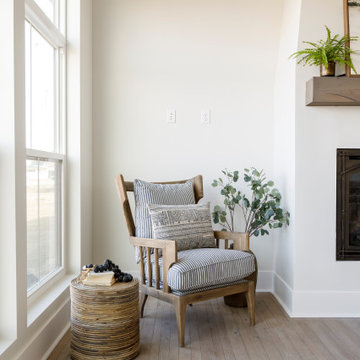
Warm earthy textures, a pitched ceiling, and a beautifully sloped fireplace make this lovely bedroom so cozy.
Lantlig inredning av ett mellanstort huvudsovrum, med vita väggar, mellanmörkt trägolv, en standard öppen spis och en spiselkrans i gips
Lantlig inredning av ett mellanstort huvudsovrum, med vita väggar, mellanmörkt trägolv, en standard öppen spis och en spiselkrans i gips
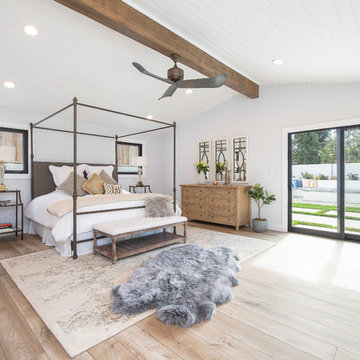
The master suite also features white oak hardwood flooring, two sets of sliding doors, a fireplace, vaulted ceiling and light gray walls. "Suite" dreams will certainly be had in this master bedroom.
Photo Credit: Leigh Ann Rowe
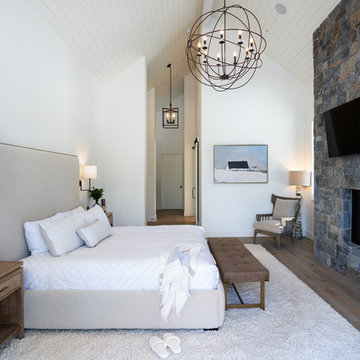
Photo by Sinead Hastings-Tahoe Real Estate Photography
Idéer för ett lantligt huvudsovrum, med vita väggar, en standard öppen spis, en spiselkrans i sten, mörkt trägolv och brunt golv
Idéer för ett lantligt huvudsovrum, med vita väggar, en standard öppen spis, en spiselkrans i sten, mörkt trägolv och brunt golv
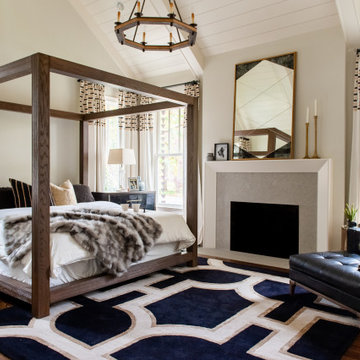
Foto på ett lantligt sovrum, med beige väggar, mörkt trägolv, en standard öppen spis och brunt golv
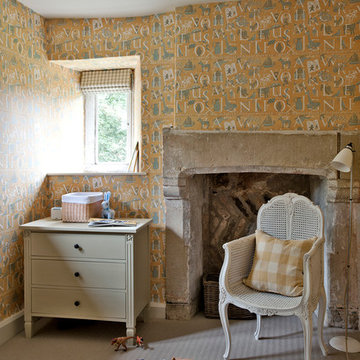
Polly Eltes
Inspiration för ett mellanstort lantligt sovrum, med gula väggar, heltäckningsmatta, en standard öppen spis och en spiselkrans i sten
Inspiration för ett mellanstort lantligt sovrum, med gula väggar, heltäckningsmatta, en standard öppen spis och en spiselkrans i sten
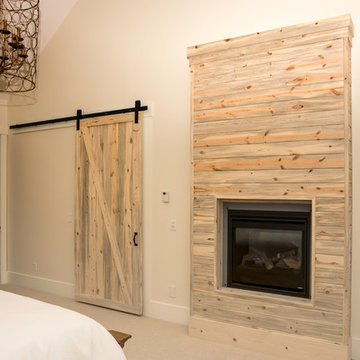
Idéer för mellanstora lantliga huvudsovrum, med beige väggar, heltäckningsmatta, en standard öppen spis och en spiselkrans i trä
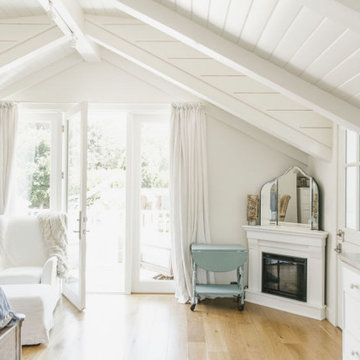
Master bedroom, Modern french farmhouse. Light and airy. Garden Retreat by Burdge Architects in Malibu, California.
Inspiration för stora lantliga huvudsovrum, med vita väggar, ljust trägolv, en standard öppen spis, en spiselkrans i sten och brunt golv
Inspiration för stora lantliga huvudsovrum, med vita väggar, ljust trägolv, en standard öppen spis, en spiselkrans i sten och brunt golv
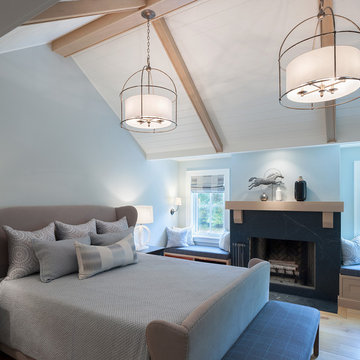
Nestled in the countryside and designed to accommodate a multi-generational family, this custom compound boasts a nearly 5,000 square foot main residence, an infinity pool with luscious landscaping, a guest and pool house as well as a pole barn. The spacious, yet cozy flow of the main residence fits perfectly with the farmhouse style exterior. The gourmet kitchen with separate bakery kitchen offers built-in banquette seating for casual dining and is open to a cozy dining room for more formal meals enjoyed in front of the wood-burning fireplace. Completing the main level is a library, mudroom and living room with rustic accents throughout. The upper level features a grand master suite, a guest bedroom with dressing room, a laundry room as well as a sizable home office. The lower level has a fireside sitting room that opens to the media and exercise rooms by custom-built sliding barn doors. The quaint guest house has a living room, dining room and full kitchen, plus an upper level with two bedrooms and a full bath, as well as a wrap-around porch overlooking the infinity edge pool and picturesque landscaping of the estate.
699 foton på lantligt sovrum, med en standard öppen spis
5
