1 892 foton på lantligt svart badrum
Sortera efter:
Budget
Sortera efter:Populärt i dag
41 - 60 av 1 892 foton
Artikel 1 av 3

Idéer för ett mellanstort lantligt svart en-suite badrum, med skåp i mörkt trä, ett fristående badkar, en kantlös dusch, vit kakel, tunnelbanekakel, vita väggar, ljust trägolv, ett undermonterad handfat, beiget golv, med dusch som är öppen och släta luckor

This vanity comes from something of a dream home! What woman wouldn't be happy with something like this?
Inspiration för mellanstora lantliga en-suite badrum, med skåp i mörkt trä, en dusch i en alkov, en toalettstol med hel cisternkåpa, grå väggar, klinkergolv i keramik, ett nedsänkt handfat, marmorbänkskiva, svart golv, dusch med gångjärnsdörr och luckor med infälld panel
Inspiration för mellanstora lantliga en-suite badrum, med skåp i mörkt trä, en dusch i en alkov, en toalettstol med hel cisternkåpa, grå väggar, klinkergolv i keramik, ett nedsänkt handfat, marmorbänkskiva, svart golv, dusch med gångjärnsdörr och luckor med infälld panel

Lantlig inredning av ett litet vit vitt badrum med dusch, med skåp i mellenmörkt trä, en hörndusch, en toalettstol med hel cisternkåpa, svart och vit kakel, keramikplattor, beige väggar, cementgolv, ett undermonterad handfat, marmorbänkskiva, flerfärgat golv, dusch med gångjärnsdörr och släta luckor

Idéer för ett lantligt vit badrum för barn, med skåp i ljust trä, vita väggar, mosaikgolv, ett undermonterad handfat, vitt golv och släta luckor

Custom bathroom vanity and shiplap walls.
Vanity has a custom stain color of Weathered gray. The shiplap walls are painted with Sherwin Williams Sea Serpent.

Mimi Erickson
Exempel på ett lantligt badrum med dusch, med skåp i mörkt trä, en dusch i en alkov, en toalettstol med separat cisternkåpa, flerfärgad kakel, vit kakel, blå väggar, ett nedsänkt handfat, flerfärgat golv, dusch med gångjärnsdörr och släta luckor
Exempel på ett lantligt badrum med dusch, med skåp i mörkt trä, en dusch i en alkov, en toalettstol med separat cisternkåpa, flerfärgad kakel, vit kakel, blå väggar, ett nedsänkt handfat, flerfärgat golv, dusch med gångjärnsdörr och släta luckor

Kat Alves-Photography
Idéer för små lantliga badrum, med svarta skåp, en öppen dusch, en toalettstol med hel cisternkåpa, flerfärgad kakel, stenkakel, vita väggar, marmorgolv, ett undermonterad handfat, marmorbänkskiva och släta luckor
Idéer för små lantliga badrum, med svarta skåp, en öppen dusch, en toalettstol med hel cisternkåpa, flerfärgad kakel, stenkakel, vita väggar, marmorgolv, ett undermonterad handfat, marmorbänkskiva och släta luckor

Idéer för ett mellanstort lantligt svart en-suite badrum, med släta luckor, skåp i ljust trä, en dubbeldusch, en toalettstol med hel cisternkåpa, svart kakel, keramikplattor, vita väggar, klinkergolv i keramik, ett undermonterad handfat, bänkskiva i kvarts, svart golv och dusch med gångjärnsdörr

The built in vanity is created with a medium oak colour and adorned with black faucets and handles under a white quartz countertop. Two identical mirrors under black lights adds a moody feel to the ensuite. The under cabinet lighting helps to accentuate the embossed pattern on the hexagon floor tiles

Download our free ebook, Creating the Ideal Kitchen. DOWNLOAD NOW
This family from Wheaton was ready to remodel their kitchen, dining room and powder room. The project didn’t call for any structural or space planning changes but the makeover still had a massive impact on their home. The homeowners wanted to change their dated 1990’s brown speckled granite and light maple kitchen. They liked the welcoming feeling they got from the wood and warm tones in their current kitchen, but this style clashed with their vision of a deVOL type kitchen, a London-based furniture company. Their inspiration came from the country homes of the UK that mix the warmth of traditional detail with clean lines and modern updates.
To create their vision, we started with all new framed cabinets with a modified overlay painted in beautiful, understated colors. Our clients were adamant about “no white cabinets.” Instead we used an oyster color for the perimeter and a custom color match to a specific shade of green chosen by the homeowner. The use of a simple color pallet reduces the visual noise and allows the space to feel open and welcoming. We also painted the trim above the cabinets the same color to make the cabinets look taller. The room trim was painted a bright clean white to match the ceiling.
In true English fashion our clients are not coffee drinkers, but they LOVE tea. We created a tea station for them where they can prepare and serve tea. We added plenty of glass to showcase their tea mugs and adapted the cabinetry below to accommodate storage for their tea items. Function is also key for the English kitchen and the homeowners. They requested a deep farmhouse sink and a cabinet devoted to their heavy mixer because they bake a lot. We then got rid of the stovetop on the island and wall oven and replaced both of them with a range located against the far wall. This gives them plenty of space on the island to roll out dough and prepare any number of baked goods. We then removed the bifold pantry doors and created custom built-ins with plenty of usable storage for all their cooking and baking needs.
The client wanted a big change to the dining room but still wanted to use their own furniture and rug. We installed a toile-like wallpaper on the top half of the room and supported it with white wainscot paneling. We also changed out the light fixture, showing us once again that small changes can have a big impact.
As the final touch, we also re-did the powder room to be in line with the rest of the first floor. We had the new vanity painted in the same oyster color as the kitchen cabinets and then covered the walls in a whimsical patterned wallpaper. Although the homeowners like subtle neutral colors they were willing to go a bit bold in the powder room for something unexpected. For more design inspiration go to: www.kitchenstudio-ge.com

Back to back bathroom vanities make quite a unique statement in this main bathroom. Add a luxury soaker tub, walk-in shower and white shiplap walls, and you have a retreat spa like no where else in the house!

Idéer för ett mellanstort lantligt grå badrum med dusch, med luckor med infälld panel, gröna skåp, en dubbeldusch, en toalettstol med separat cisternkåpa, grön kakel, perrakottakakel, blå väggar, klinkergolv i keramik, ett undermonterad handfat, marmorbänkskiva, grått golv och dusch med gångjärnsdörr
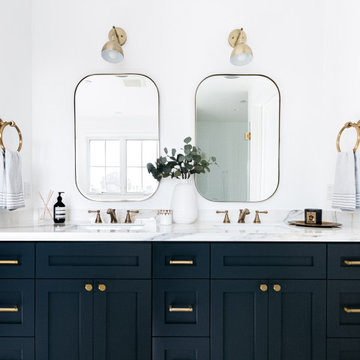
Exempel på ett lantligt vit vitt badrum, med skåp i shakerstil, vita väggar, ett undermonterad handfat och svarta skåp
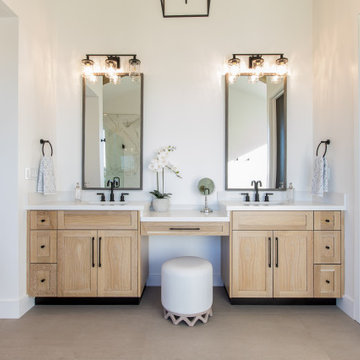
Inredning av ett lantligt vit vitt en-suite badrum, med skåp i shakerstil, skåp i ljust trä, vita väggar, ett undermonterad handfat och beiget golv
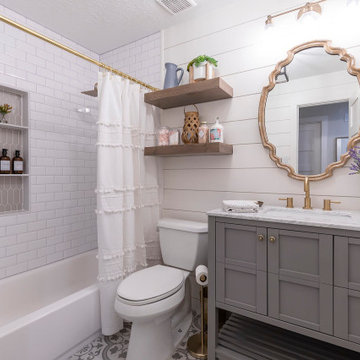
Idéer för att renovera ett lantligt vit vitt badrum, med grå skåp, ett badkar i en alkov, en dusch/badkar-kombination, vita väggar, ett undermonterad handfat, flerfärgat golv, dusch med duschdraperi och skåp i shakerstil

Bunkroom bathroom with shiplap walls, wall mounted shelving, and black and white pattern floor tiles.
Photographer: Rob Karosis
Exempel på ett mellanstort lantligt badrum, med en toalettstol med separat cisternkåpa, vit kakel, vita väggar, klinkergolv i keramik och flerfärgat golv
Exempel på ett mellanstort lantligt badrum, med en toalettstol med separat cisternkåpa, vit kakel, vita väggar, klinkergolv i keramik och flerfärgat golv
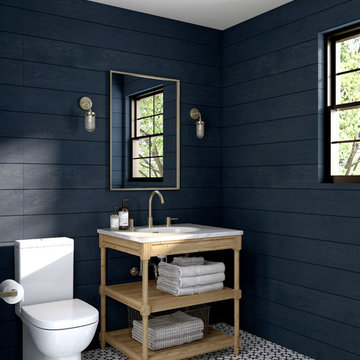
Exempel på ett lantligt vit vitt badrum, med öppna hyllor, skåp i ljust trä, blå väggar, klinkergolv i keramik, marmorbänkskiva och flerfärgat golv
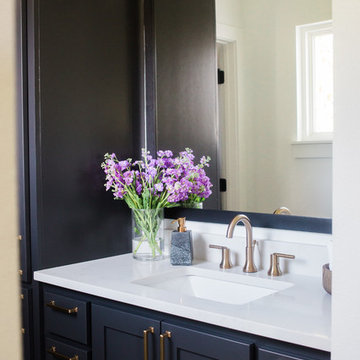
Bild på ett mellanstort lantligt vit vitt badrum med dusch, med skåp i shakerstil, svarta skåp, en dusch/badkar-kombination, en toalettstol med separat cisternkåpa, vit kakel, porslinskakel, vita väggar, klinkergolv i porslin, ett undermonterad handfat, bänkskiva i kvarts, svart golv och dusch med duschdraperi

The kids bath has a generous window to allow views of the large street lot below.
Idéer för mellanstora lantliga vitt badrum, med skåp i shakerstil, skåp i ljust trä, vita väggar, mosaikgolv, marmorbänkskiva och svart golv
Idéer för mellanstora lantliga vitt badrum, med skåp i shakerstil, skåp i ljust trä, vita väggar, mosaikgolv, marmorbänkskiva och svart golv
1 892 foton på lantligt svart badrum
3

