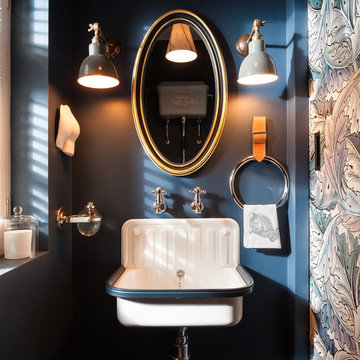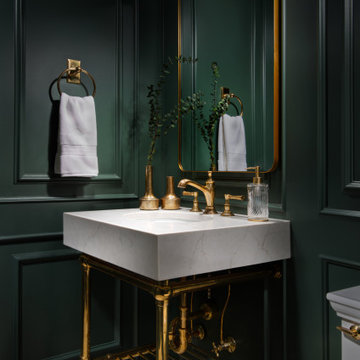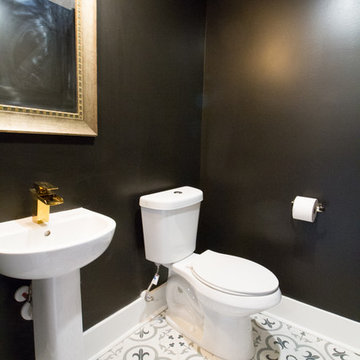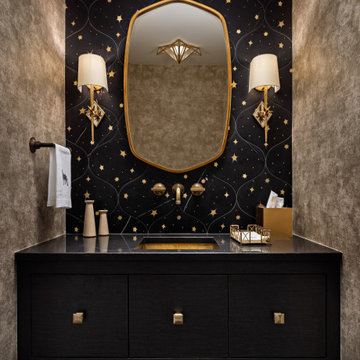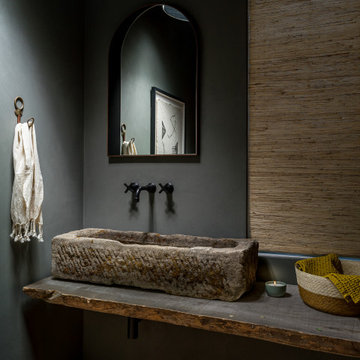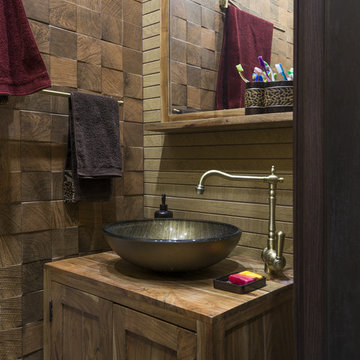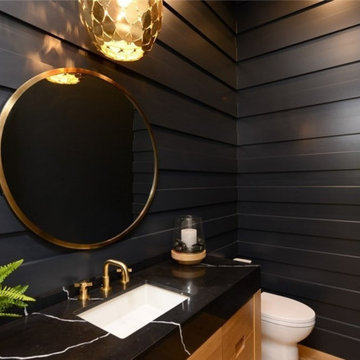200 foton på lantligt svart toalett
Sortera efter:
Budget
Sortera efter:Populärt i dag
1 - 20 av 200 foton
Artikel 1 av 3

Download our free ebook, Creating the Ideal Kitchen. DOWNLOAD NOW
This family from Wheaton was ready to remodel their kitchen, dining room and powder room. The project didn’t call for any structural or space planning changes but the makeover still had a massive impact on their home. The homeowners wanted to change their dated 1990’s brown speckled granite and light maple kitchen. They liked the welcoming feeling they got from the wood and warm tones in their current kitchen, but this style clashed with their vision of a deVOL type kitchen, a London-based furniture company. Their inspiration came from the country homes of the UK that mix the warmth of traditional detail with clean lines and modern updates.
To create their vision, we started with all new framed cabinets with a modified overlay painted in beautiful, understated colors. Our clients were adamant about “no white cabinets.” Instead we used an oyster color for the perimeter and a custom color match to a specific shade of green chosen by the homeowner. The use of a simple color pallet reduces the visual noise and allows the space to feel open and welcoming. We also painted the trim above the cabinets the same color to make the cabinets look taller. The room trim was painted a bright clean white to match the ceiling.
In true English fashion our clients are not coffee drinkers, but they LOVE tea. We created a tea station for them where they can prepare and serve tea. We added plenty of glass to showcase their tea mugs and adapted the cabinetry below to accommodate storage for their tea items. Function is also key for the English kitchen and the homeowners. They requested a deep farmhouse sink and a cabinet devoted to their heavy mixer because they bake a lot. We then got rid of the stovetop on the island and wall oven and replaced both of them with a range located against the far wall. This gives them plenty of space on the island to roll out dough and prepare any number of baked goods. We then removed the bifold pantry doors and created custom built-ins with plenty of usable storage for all their cooking and baking needs.
The client wanted a big change to the dining room but still wanted to use their own furniture and rug. We installed a toile-like wallpaper on the top half of the room and supported it with white wainscot paneling. We also changed out the light fixture, showing us once again that small changes can have a big impact.
As the final touch, we also re-did the powder room to be in line with the rest of the first floor. We had the new vanity painted in the same oyster color as the kitchen cabinets and then covered the walls in a whimsical patterned wallpaper. Although the homeowners like subtle neutral colors they were willing to go a bit bold in the powder room for something unexpected. For more design inspiration go to: www.kitchenstudio-ge.com

Inspiration för ett lantligt toalett, med möbel-liknande, skåp i mörkt trä, en toalettstol med hel cisternkåpa, grå väggar, ett undermonterad handfat och flerfärgat golv

Idéer för att renovera ett mellanstort lantligt toalett, med en toalettstol med separat cisternkåpa, flerfärgade väggar, mörkt trägolv, ett piedestal handfat och brunt golv

A compact powder room with a lot of style and drama. Patterned tile and warm satin brass accents are encased in a crisp white venician plaster room topped by a dramatic black ceiling.
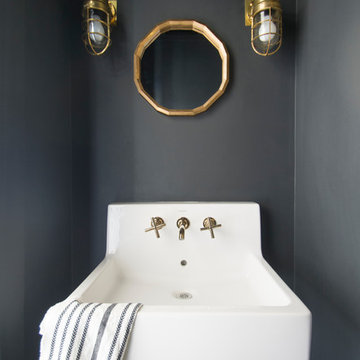
Eva's 1/2 Bath Design
Photo Cred: Ashley Grabham
Inspiration för ett litet lantligt toalett, med grå väggar, betonggolv och ett väggmonterat handfat
Inspiration för ett litet lantligt toalett, med grå väggar, betonggolv och ett väggmonterat handfat

Idéer för lantliga grått toaletter, med släta luckor, vita skåp, svarta väggar, mörkt trägolv, ett undermonterad handfat och brunt golv
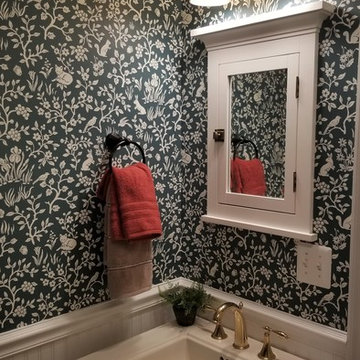
Designed and Installed by Manor House
Idéer för att renovera ett lantligt toalett
Idéer för att renovera ett lantligt toalett
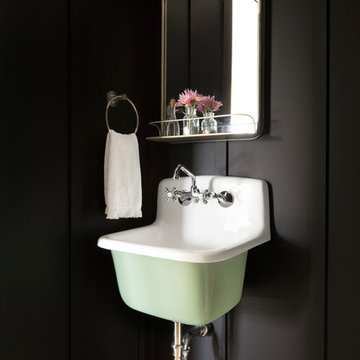
Inspiration för ett lantligt toalett, med svarta väggar och ett väggmonterat handfat
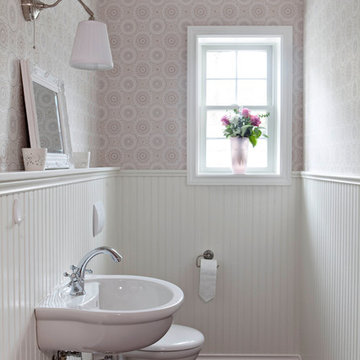
Ein Gäste WC mit typischer Holzvertäfelung.
Inspiration för ett lantligt toalett, med ett väggmonterat handfat, mörkt trägolv, en vägghängd toalettstol och flerfärgade väggar
Inspiration för ett lantligt toalett, med ett väggmonterat handfat, mörkt trägolv, en vägghängd toalettstol och flerfärgade väggar

This powder room has beautiful damask wallpaper with painted wainscoting that looks so delicate next to the chrome vanity and beveled mirror!
Architect: Meyer Design
Photos: Jody Kmetz
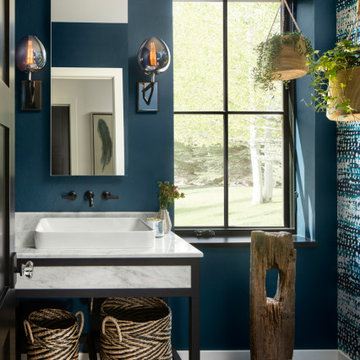
Fresh Farmhouse Style as seen in the May/June 2020 addition of Mountain Living Magazine
Idéer för lantliga toaletter
Idéer för lantliga toaletter
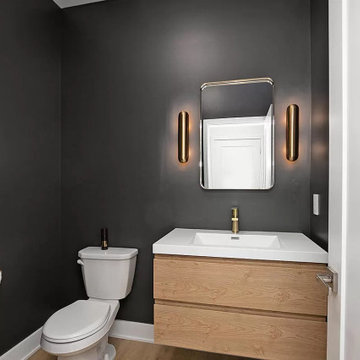
Inspiration för ett litet lantligt toalett, med skåp i ljust trä, ett integrerad handfat och släta luckor

Idéer för lantliga grått toaletter, med släta luckor, grå skåp, blå väggar, mellanmörkt trägolv, ett fristående handfat, träbänkskiva och brunt golv
200 foton på lantligt svart toalett
1
