187 foton på lantligt toalett, med beige väggar
Sortera efter:
Budget
Sortera efter:Populärt i dag
1 - 20 av 187 foton
Artikel 1 av 3

Foto på ett mellanstort lantligt toalett, med släta luckor, skåp i mörkt trä, beige väggar, travertin golv, ett integrerad handfat och brunt golv

Fire Dance Parade of Homes Texas Hill Country Powder Bath
https://www.hillcountrylight.com

Locati Architects, LongViews Studio
Idéer för ett litet lantligt toalett, med öppna hyllor, blå kakel, stenkakel, beige väggar, ett fristående handfat och granitbänkskiva
Idéer för ett litet lantligt toalett, med öppna hyllor, blå kakel, stenkakel, beige väggar, ett fristående handfat och granitbänkskiva
This cloakroom has an alcove feature with mosaics, highlighted with uplighters to create a focal point. The lighting has an led interior surround to create a soft ambient glow. The traditional oak beams and limestone floor work well together to soften the traditional feel of this space.

Idéer för att renovera ett lantligt blå blått toalett, med släta luckor, skåp i mellenmörkt trä, en vägghängd toalettstol, beige väggar, mörkt trägolv, ett undermonterad handfat och brunt golv

Idéer för små lantliga vitt toaletter, med öppna hyllor, vita skåp, beige kakel, beige väggar, ljust trägolv, ett fristående handfat och marmorbänkskiva
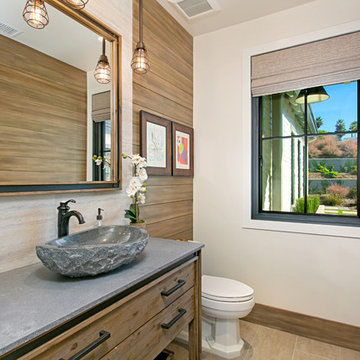
Idéer för lantliga toaletter, med beige väggar, ett fristående handfat och beiget golv

Idéer för små lantliga vitt toaletter, med släta luckor, skåp i mellenmörkt trä, beige väggar och marmorbänkskiva

Lantlig inredning av ett litet beige beige toalett, med luckor med upphöjd panel, vita skåp, en toalettstol med hel cisternkåpa, beige väggar, klinkergolv i keramik, ett konsol handfat, marmorbänkskiva och beiget golv

Foto på ett litet lantligt toalett, med luckor med profilerade fronter, beige skåp, en vägghängd toalettstol, beige kakel, mosaik, beige väggar, cementgolv, ett väggmonterat handfat och flerfärgat golv

Lantlig inredning av ett litet vit vitt toalett, med släta luckor, grå skåp, en toalettstol med hel cisternkåpa, beige kakel, beige väggar, mellanmörkt trägolv, ett undermonterad handfat och brunt golv
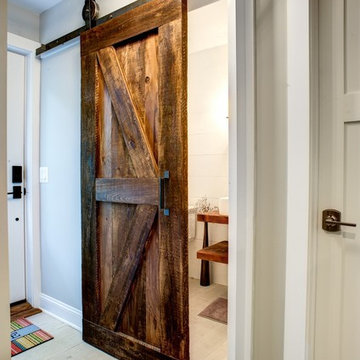
Lantlig inredning av ett mellanstort toalett, med beige väggar, ljust trägolv och beiget golv
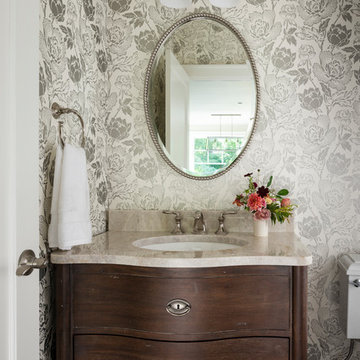
In the prestigious Enatai neighborhood in Bellevue, this mid 90’s home was in need of updating. Bringing this home from a bleak spec project to the feeling of a luxurious custom home took partnering with an amazing interior designer and our specialists in every field. Everything about this home now fits the life and style of the homeowner and is a balance of the finer things with quaint farmhouse styling.
RW Anderson Homes is the premier home builder and remodeler in the Seattle and Bellevue area. Distinguished by their excellent team, and attention to detail, RW Anderson delivers a custom tailored experience for every customer. Their service to clients has earned them a great reputation in the industry for taking care of their customers.
Working with RW Anderson Homes is very easy. Their office and design team work tirelessly to maximize your goals and dreams in order to create finished spaces that aren’t only beautiful, but highly functional for every customer. In an industry known for false promises and the unexpected, the team at RW Anderson is professional and works to present a clear and concise strategy for every project. They take pride in their references and the amount of direct referrals they receive from past clients.
RW Anderson Homes would love the opportunity to talk with you about your home or remodel project today. Estimates and consultations are always free. Call us now at 206-383-8084 or email Ryan@rwandersonhomes.com.

Vivian Johnson
Idéer för mellanstora lantliga toaletter, med öppna hyllor, cementgolv, skåp i mellenmörkt trä, beige väggar, ett konsol handfat och grått golv
Idéer för mellanstora lantliga toaletter, med öppna hyllor, cementgolv, skåp i mellenmörkt trä, beige väggar, ett konsol handfat och grått golv

Inspiration för mellanstora lantliga toaletter, med luckor med profilerade fronter, grå skåp, en toalettstol med separat cisternkåpa, vit kakel, tunnelbanekakel, beige väggar, klinkergolv i porslin, ett undermonterad handfat, marmorbänkskiva och grått golv
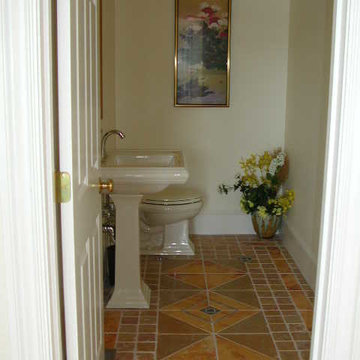
Lantlig inredning av ett litet toalett, med en toalettstol med separat cisternkåpa, beige väggar, klinkergolv i keramik och ett piedestal handfat
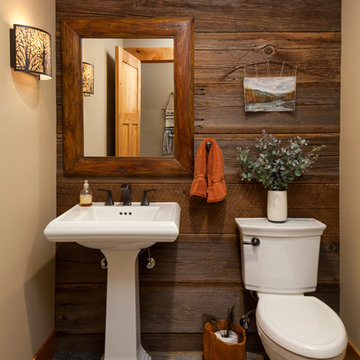
Photography: Christian J Anderson.
Contractor & Finish Carpenter: Poli Dmitruks of PDP Perfection LLC.
Lantlig inredning av ett litet toalett, med en toalettstol med separat cisternkåpa, beige väggar, klinkergolv i porslin, ett piedestal handfat och grått golv
Lantlig inredning av ett litet toalett, med en toalettstol med separat cisternkåpa, beige väggar, klinkergolv i porslin, ett piedestal handfat och grått golv
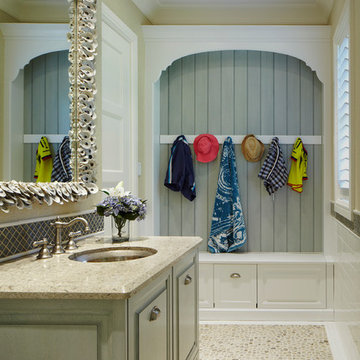
Idéer för mellanstora lantliga brunt toaletter, med ett undermonterad handfat, luckor med upphöjd panel, gröna skåp, beige väggar, klinkergolv i småsten, granitbänkskiva och brunt golv
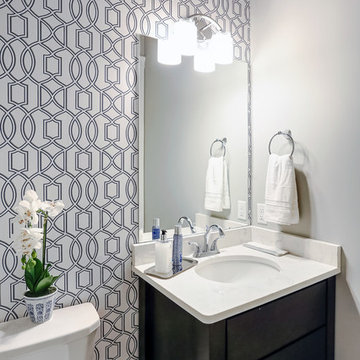
Designer details abound in this custom 2-story home with craftsman style exterior complete with fiber cement siding, attractive stone veneer, and a welcoming front porch. In addition to the 2-car side entry garage with finished mudroom, a breezeway connects the home to a 3rd car detached garage. Heightened 10’ceilings grace the 1st floor and impressive features throughout include stylish trim and ceiling details. The elegant Dining Room to the front of the home features a tray ceiling and craftsman style wainscoting with chair rail. Adjacent to the Dining Room is a formal Living Room with cozy gas fireplace. The open Kitchen is well-appointed with HanStone countertops, tile backsplash, stainless steel appliances, and a pantry. The sunny Breakfast Area provides access to a stamped concrete patio and opens to the Family Room with wood ceiling beams and a gas fireplace accented by a custom surround. A first-floor Study features trim ceiling detail and craftsman style wainscoting. The Owner’s Suite includes craftsman style wainscoting accent wall and a tray ceiling with stylish wood detail. The Owner’s Bathroom includes a custom tile shower, free standing tub, and oversized closet.

A powder bathroom with an alder vanity, a ceramic rectangular vessel sink, wall mounted faucet, turquoise tile backsplash with unique cracking glaze, and a lighted oval mirror.
187 foton på lantligt toalett, med beige väggar
1