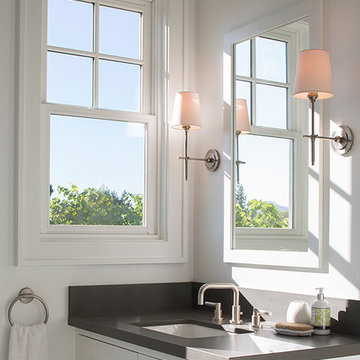464 foton på lantligt toalett, med ett undermonterad handfat
Sortera efter:
Budget
Sortera efter:Populärt i dag
41 - 60 av 464 foton
Artikel 1 av 3

Light and Airy shiplap bathroom was the dream for this hard working couple. The goal was to totally re-create a space that was both beautiful, that made sense functionally and a place to remind the clients of their vacation time. A peaceful oasis. We knew we wanted to use tile that looks like shiplap. A cost effective way to create a timeless look. By cladding the entire tub shower wall it really looks more like real shiplap planked walls.

Our clients purchased a new house, but wanted to add their own personal style and touches to make it really feel like home. We added a few updated to the exterior, plus paneling in the entryway and formal sitting room, customized the master closet, and cosmetic updates to the kitchen, formal dining room, great room, formal sitting room, laundry room, children’s spaces, nursery, and master suite. All new furniture, accessories, and home-staging was done by InHance. Window treatments, wall paper, and paint was updated, plus we re-did the tile in the downstairs powder room to glam it up. The children’s bedrooms and playroom have custom furnishings and décor pieces that make the rooms feel super sweet and personal. All the details in the furnishing and décor really brought this home together and our clients couldn’t be happier!

Foto på ett litet lantligt vit toalett, med skåp i shakerstil, grå skåp, en toalettstol med separat cisternkåpa, vit kakel, vita väggar, klinkergolv i porslin, ett undermonterad handfat, bänkskiva i kvarts och vitt golv

Inspiration för små lantliga vitt toaletter, med skåp i shakerstil, blå skåp, en toalettstol med hel cisternkåpa, vita väggar, marmorgolv, ett undermonterad handfat, bänkskiva i kvartsit och svart golv
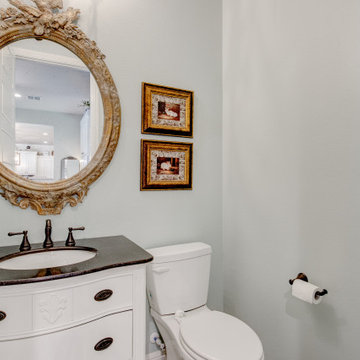
Idéer för att renovera ett mellanstort lantligt svart svart toalett, med möbel-liknande, vita skåp, en toalettstol med hel cisternkåpa, grå väggar, klinkergolv i keramik, ett undermonterad handfat, granitbänkskiva och grått golv
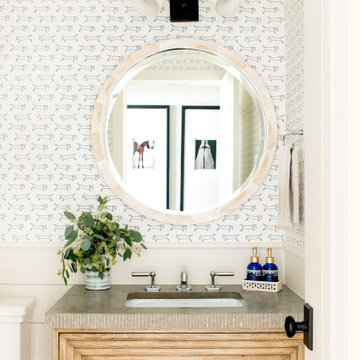
Lantlig inredning av ett grå grått toalett, med möbel-liknande, skåp i ljust trä, flerfärgade väggar och ett undermonterad handfat
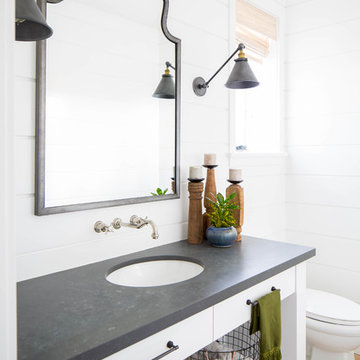
Build: Graystone Custom Builders, Interior Design: Blackband Design, Photography: Ryan Garvin
Idéer för ett mellanstort lantligt grå toalett, med skåp i shakerstil, vita skåp, vit kakel, vita väggar, mellanmörkt trägolv, ett undermonterad handfat och beiget golv
Idéer för ett mellanstort lantligt grå toalett, med skåp i shakerstil, vita skåp, vit kakel, vita väggar, mellanmörkt trägolv, ett undermonterad handfat och beiget golv
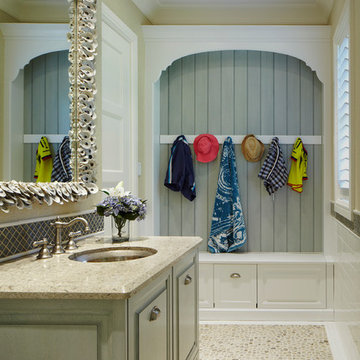
Idéer för mellanstora lantliga brunt toaletter, med ett undermonterad handfat, luckor med upphöjd panel, gröna skåp, beige väggar, klinkergolv i småsten, granitbänkskiva och brunt golv

A modern country home for a busy family with young children. The home remodel included enlarging the footprint of the kitchen to allow a larger island for more seating and entertaining, as well as provide more storage and a desk area. The pocket door pantry and the full height corner pantry was high on the client's priority list. From the cabinetry to the green peacock wallpaper and vibrant blue tiles in the bathrooms, the colourful touches throughout the home adds to the energy and charm. The result is a modern, relaxed, eclectic aesthetic with practical and efficient design features to serve the needs of this family.

Powder room with real marble mosaic tile floor, floating white oak vanity with black granite countertop and brass faucet. Wallpaper, mirror and lighting by Casey Howard Designs.
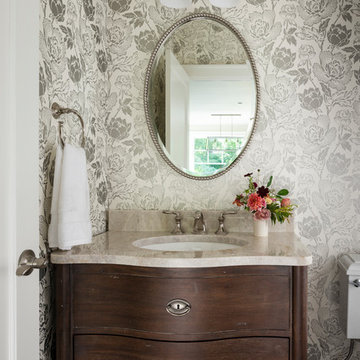
In the prestigious Enatai neighborhood in Bellevue, this mid 90’s home was in need of updating. Bringing this home from a bleak spec project to the feeling of a luxurious custom home took partnering with an amazing interior designer and our specialists in every field. Everything about this home now fits the life and style of the homeowner and is a balance of the finer things with quaint farmhouse styling.
RW Anderson Homes is the premier home builder and remodeler in the Seattle and Bellevue area. Distinguished by their excellent team, and attention to detail, RW Anderson delivers a custom tailored experience for every customer. Their service to clients has earned them a great reputation in the industry for taking care of their customers.
Working with RW Anderson Homes is very easy. Their office and design team work tirelessly to maximize your goals and dreams in order to create finished spaces that aren’t only beautiful, but highly functional for every customer. In an industry known for false promises and the unexpected, the team at RW Anderson is professional and works to present a clear and concise strategy for every project. They take pride in their references and the amount of direct referrals they receive from past clients.
RW Anderson Homes would love the opportunity to talk with you about your home or remodel project today. Estimates and consultations are always free. Call us now at 206-383-8084 or email Ryan@rwandersonhomes.com.

photo: Marita Weil, designer: Michelle Mentzer
Idéer för ett litet lantligt toalett, med ett undermonterad handfat, möbel-liknande, skåp i mellenmörkt trä, marmorbänkskiva och vita väggar
Idéer för ett litet lantligt toalett, med ett undermonterad handfat, möbel-liknande, skåp i mellenmörkt trä, marmorbänkskiva och vita väggar

Lantlig inredning av ett litet vit vitt toalett, med skåp i shakerstil, blå skåp, vit kakel, keramikplattor, cementgolv, bänkskiva i kvarts, en toalettstol med hel cisternkåpa och ett undermonterad handfat
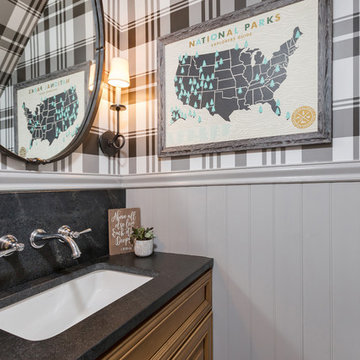
Haddonfield - powder room
Foto på ett lantligt svart toalett, med skåp i mellenmörkt trä, ett undermonterad handfat, luckor med infälld panel och flerfärgade väggar
Foto på ett lantligt svart toalett, med skåp i mellenmörkt trä, ett undermonterad handfat, luckor med infälld panel och flerfärgade väggar
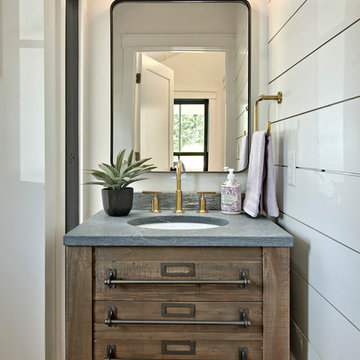
Foto på ett lantligt grå toalett, med möbel-liknande, skåp i mörkt trä, vita väggar och ett undermonterad handfat

Inspiration för mellanstora lantliga toaletter, med luckor med profilerade fronter, grå skåp, en toalettstol med separat cisternkåpa, vit kakel, tunnelbanekakel, beige väggar, klinkergolv i porslin, ett undermonterad handfat, marmorbänkskiva och grått golv

Modern farmhouse green powder room remodeling with green patterned wall and floor tiles, gold fixtures, round framed mirror, fabuwood hunter green custom paint vanity, flower knobd, gold globe vanity lights and green walls.

Foto på ett litet lantligt vit toalett, med bruna skåp, en toalettstol med hel cisternkåpa, svarta väggar, tegelgolv, möbel-liknande, svart kakel, ett undermonterad handfat, bänkskiva i kvarts och vitt golv

This was a full bathroom, but the jacuzzi tub was removed to make room for a laundry area.
Bild på ett mellanstort lantligt vit vitt toalett, med luckor med lamellpanel, gröna skåp, en toalettstol med separat cisternkåpa, vita väggar, klinkergolv i keramik, ett undermonterad handfat, marmorbänkskiva och grått golv
Bild på ett mellanstort lantligt vit vitt toalett, med luckor med lamellpanel, gröna skåp, en toalettstol med separat cisternkåpa, vita väggar, klinkergolv i keramik, ett undermonterad handfat, marmorbänkskiva och grått golv
464 foton på lantligt toalett, med ett undermonterad handfat
3
