56 foton på lantligt toalett, med luckor med profilerade fronter
Sortera efter:
Budget
Sortera efter:Populärt i dag
1 - 20 av 56 foton
Artikel 1 av 3

It’s always a blessing when your clients become friends - and that’s exactly what blossomed out of this two-phase remodel (along with three transformed spaces!). These clients were such a joy to work with and made what, at times, was a challenging job feel seamless. This project consisted of two phases, the first being a reconfiguration and update of their master bathroom, guest bathroom, and hallway closets, and the second a kitchen remodel.
In keeping with the style of the home, we decided to run with what we called “traditional with farmhouse charm” – warm wood tones, cement tile, traditional patterns, and you can’t forget the pops of color! The master bathroom airs on the masculine side with a mostly black, white, and wood color palette, while the powder room is very feminine with pastel colors.
When the bathroom projects were wrapped, it didn’t take long before we moved on to the kitchen. The kitchen already had a nice flow, so we didn’t need to move any plumbing or appliances. Instead, we just gave it the facelift it deserved! We wanted to continue the farmhouse charm and landed on a gorgeous terracotta and ceramic hand-painted tile for the backsplash, concrete look-alike quartz countertops, and two-toned cabinets while keeping the existing hardwood floors. We also removed some upper cabinets that blocked the view from the kitchen into the dining and living room area, resulting in a coveted open concept floor plan.
Our clients have always loved to entertain, but now with the remodel complete, they are hosting more than ever, enjoying every second they have in their home.
---
Project designed by interior design studio Kimberlee Marie Interiors. They serve the Seattle metro area including Seattle, Bellevue, Kirkland, Medina, Clyde Hill, and Hunts Point.
For more about Kimberlee Marie Interiors, see here: https://www.kimberleemarie.com/
To learn more about this project, see here
https://www.kimberleemarie.com/kirkland-remodel-1

Modern Farmhouse Powder room with black & white patterned tiles, tiles behind the vanity, charcoal paint color to contras tiles, white vanity with little barn door, black framed mirror and vanity lights.
Small and stylish powder room!
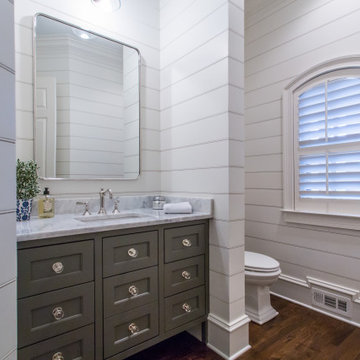
Powder room renovation with custom furniture style vanity and shiplap walls
Idéer för ett lantligt vit toalett, med luckor med profilerade fronter, grå skåp, vita väggar och mörkt trägolv
Idéer för ett lantligt vit toalett, med luckor med profilerade fronter, grå skåp, vita väggar och mörkt trägolv

Foto på ett litet lantligt toalett, med luckor med profilerade fronter, beige skåp, en vägghängd toalettstol, beige kakel, mosaik, beige väggar, cementgolv, ett väggmonterat handfat och flerfärgat golv

The dark tone of the shiplap walls in this powder room, are offset by light oak flooring and white vanity. The space is accented with brass plumbing fixtures, hardware, mirror and sconces.
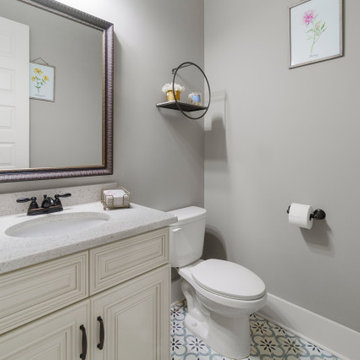
Powder room of Arbor Creek. View House Plan THD-1389: https://www.thehousedesigners.com/plan/the-ingalls-1389

Andrew Pitzer Photography, Nancy Conner Design Styling
Foto på ett litet lantligt vit toalett, med luckor med profilerade fronter, vita skåp, en toalettstol med separat cisternkåpa, gröna väggar, mosaikgolv, ett undermonterad handfat, bänkskiva i kvarts och vitt golv
Foto på ett litet lantligt vit toalett, med luckor med profilerade fronter, vita skåp, en toalettstol med separat cisternkåpa, gröna väggar, mosaikgolv, ett undermonterad handfat, bänkskiva i kvarts och vitt golv

Inspiration för mellanstora lantliga toaletter, med luckor med profilerade fronter, grå skåp, en toalettstol med separat cisternkåpa, vit kakel, tunnelbanekakel, beige väggar, klinkergolv i porslin, ett undermonterad handfat, marmorbänkskiva och grått golv
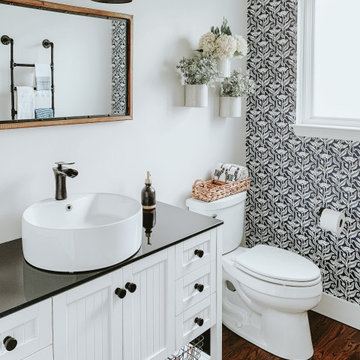
Inredning av ett lantligt mellanstort svart svart toalett, med luckor med profilerade fronter, vita skåp, en toalettstol med separat cisternkåpa, gula väggar, mörkt trägolv, ett fristående handfat, bänkskiva i kvarts och brunt golv
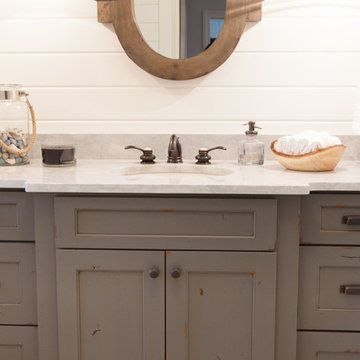
This 1930's Barrington Hills farmhouse was in need of some TLC when it was purchased by this southern family of five who planned to make it their new home. The renovation taken on by Advance Design Studio's designer Scott Christensen and master carpenter Justin Davis included a custom porch, custom built in cabinetry in the living room and children's bedrooms, 2 children's on-suite baths, a guest powder room, a fabulous new master bath with custom closet and makeup area, a new upstairs laundry room, a workout basement, a mud room, new flooring and custom wainscot stairs with planked walls and ceilings throughout the home.
The home's original mechanicals were in dire need of updating, so HVAC, plumbing and electrical were all replaced with newer materials and equipment. A dramatic change to the exterior took place with the addition of a quaint standing seam metal roofed farmhouse porch perfect for sipping lemonade on a lazy hot summer day.
In addition to the changes to the home, a guest house on the property underwent a major transformation as well. Newly outfitted with updated gas and electric, a new stacking washer/dryer space was created along with an updated bath complete with a glass enclosed shower, something the bath did not previously have. A beautiful kitchenette with ample cabinetry space, refrigeration and a sink was transformed as well to provide all the comforts of home for guests visiting at the classic cottage retreat.
The biggest design challenge was to keep in line with the charm the old home possessed, all the while giving the family all the convenience and efficiency of modern functioning amenities. One of the most interesting uses of material was the porcelain "wood-looking" tile used in all the baths and most of the home's common areas. All the efficiency of porcelain tile, with the nostalgic look and feel of worn and weathered hardwood floors. The home’s casual entry has an 8" rustic antique barn wood look porcelain tile in a rich brown to create a warm and welcoming first impression.
Painted distressed cabinetry in muted shades of gray/green was used in the powder room to bring out the rustic feel of the space which was accentuated with wood planked walls and ceilings. Fresh white painted shaker cabinetry was used throughout the rest of the rooms, accentuated by bright chrome fixtures and muted pastel tones to create a calm and relaxing feeling throughout the home.
Custom cabinetry was designed and built by Advance Design specifically for a large 70” TV in the living room, for each of the children’s bedroom’s built in storage, custom closets, and book shelves, and for a mudroom fit with custom niches for each family member by name.
The ample master bath was fitted with double vanity areas in white. A generous shower with a bench features classic white subway tiles and light blue/green glass accents, as well as a large free standing soaking tub nestled under a window with double sconces to dim while relaxing in a luxurious bath. A custom classic white bookcase for plush towels greets you as you enter the sanctuary bath.
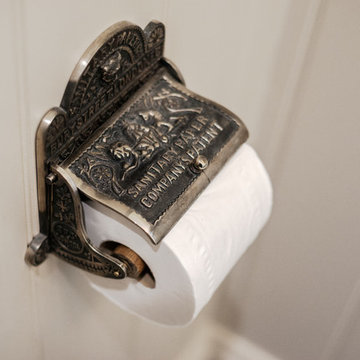
Richard Downer
Idéer för att renovera ett litet lantligt toalett, med luckor med profilerade fronter, grå skåp, en vägghängd toalettstol, grå väggar, skiffergolv, ett piedestal handfat och grått golv
Idéer för att renovera ett litet lantligt toalett, med luckor med profilerade fronter, grå skåp, en vägghängd toalettstol, grå väggar, skiffergolv, ett piedestal handfat och grått golv
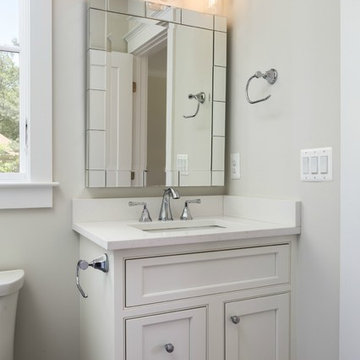
Lantlig inredning av ett mellanstort toalett, med luckor med profilerade fronter, vita skåp, en toalettstol med separat cisternkåpa, beige väggar, mellanmörkt trägolv, ett undermonterad handfat och brunt golv
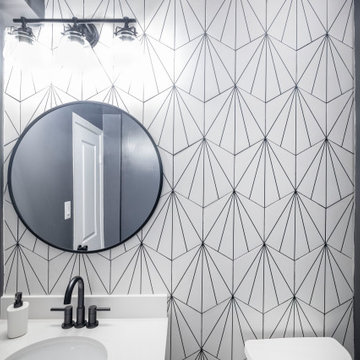
Modern Farmhouse Powder room with black & white patterned tiles, tiles behind the vanity, charcoal paint color to contras tiles, white vanity with little barn door, black framed mirror and vanity lights.
Small and stylish powder room!
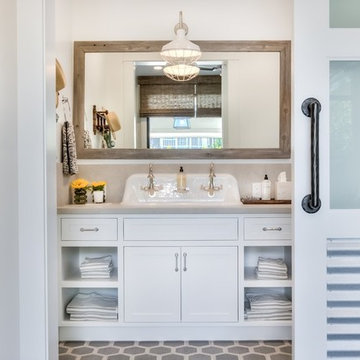
interior designer: Kathryn Smith
Inspiration för stora lantliga grått toaletter, med luckor med profilerade fronter, vita skåp, vita väggar, mosaikgolv och ett fristående handfat
Inspiration för stora lantliga grått toaletter, med luckor med profilerade fronter, vita skåp, vita väggar, mosaikgolv och ett fristående handfat
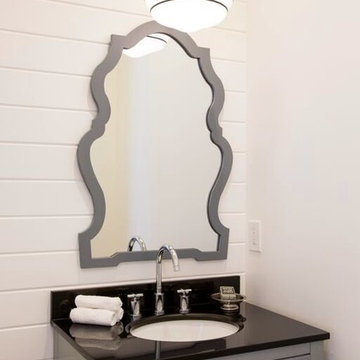
Idéer för ett litet lantligt toalett, med ett undermonterad handfat, grå skåp, granitbänkskiva, en toalettstol med separat cisternkåpa, vita väggar och luckor med profilerade fronter

Charming Modern Farmhouse Powder Room
Bild på ett litet lantligt flerfärgad flerfärgat toalett, med luckor med profilerade fronter, svarta skåp, en toalettstol med separat cisternkåpa, flerfärgade väggar, klinkergolv i keramik, ett undermonterad handfat, marmorbänkskiva och svart golv
Bild på ett litet lantligt flerfärgad flerfärgat toalett, med luckor med profilerade fronter, svarta skåp, en toalettstol med separat cisternkåpa, flerfärgade väggar, klinkergolv i keramik, ett undermonterad handfat, marmorbänkskiva och svart golv
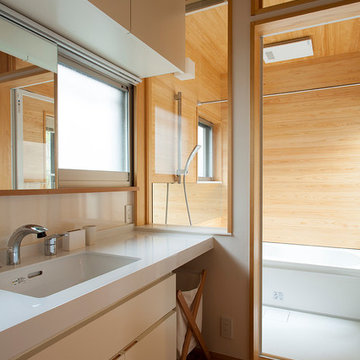
古い洗面脱衣室はどうしても雑然としがちでしたので、洗濯機置き場とタオル等の収納庫を別に確保して広くし、窓も古いサッシを活かしつつ鏡で真ん中の框を隠し、すっきりとさせました。
Inredning av ett lantligt mellanstort vit vitt toalett, med luckor med profilerade fronter, vita skåp, vit kakel, vita väggar, bambugolv, ett undermonterad handfat, bänkskiva i akrylsten och beiget golv
Inredning av ett lantligt mellanstort vit vitt toalett, med luckor med profilerade fronter, vita skåp, vit kakel, vita väggar, bambugolv, ett undermonterad handfat, bänkskiva i akrylsten och beiget golv
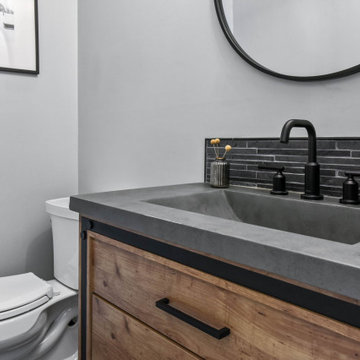
Powder Room
Idéer för små lantliga grått toaletter, med luckor med profilerade fronter, skåp i ljust trä, en toalettstol med separat cisternkåpa, svart kakel, stenkakel, grå väggar, kalkstensgolv, ett integrerad handfat, bänkskiva i betong och grått golv
Idéer för små lantliga grått toaletter, med luckor med profilerade fronter, skåp i ljust trä, en toalettstol med separat cisternkåpa, svart kakel, stenkakel, grå väggar, kalkstensgolv, ett integrerad handfat, bänkskiva i betong och grått golv
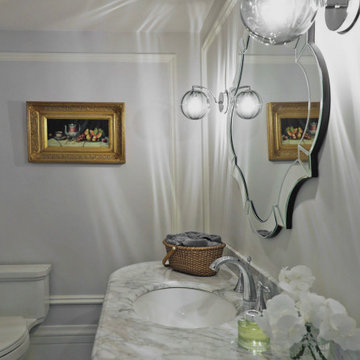
Adding the decorative molding to this powder room combined with the curved vanity transformed the space into a classic powder room befitting this fabulous home.
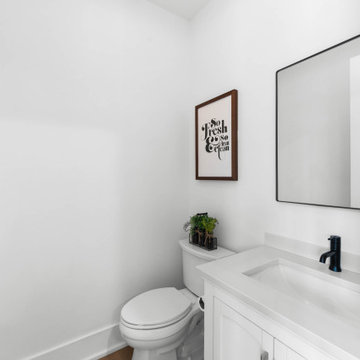
The powder room of The Durham Modern Farmhouse. View THD-1053: https://www.thehousedesigners.com/plan/1053/
56 foton på lantligt toalett, med luckor med profilerade fronter
1