235 foton på lantligt toalett, med skåp i shakerstil
Sortera efter:
Budget
Sortera efter:Populärt i dag
1 - 20 av 235 foton
Artikel 1 av 3

Black & white vintage floral wallpaper with charcoal gray wainscoting warms the walls of this powder room.
Foto på ett litet lantligt vit toalett, med skåp i shakerstil, vita skåp, en toalettstol med hel cisternkåpa, flerfärgade väggar, klinkergolv i porslin, ett integrerad handfat och bänkskiva i kvarts
Foto på ett litet lantligt vit toalett, med skåp i shakerstil, vita skåp, en toalettstol med hel cisternkåpa, flerfärgade väggar, klinkergolv i porslin, ett integrerad handfat och bänkskiva i kvarts

Fresh take on farmhouse. The accent brick tile wall makes this powder room pop!
Idéer för ett litet lantligt grå toalett, med skåp i shakerstil, skåp i mörkt trä, flerfärgad kakel, porslinskakel, lila väggar, klinkergolv i porslin, ett undermonterad handfat, bänkskiva i kvarts, grått golv och en toalettstol med hel cisternkåpa
Idéer för ett litet lantligt grå toalett, med skåp i shakerstil, skåp i mörkt trä, flerfärgad kakel, porslinskakel, lila väggar, klinkergolv i porslin, ett undermonterad handfat, bänkskiva i kvarts, grått golv och en toalettstol med hel cisternkåpa

Inredning av ett lantligt litet vit vitt toalett, med skåp i shakerstil, blå skåp, en toalettstol med separat cisternkåpa, flerfärgad kakel, porslinskakel, vita väggar, mellanmörkt trägolv, ett undermonterad handfat och brunt golv

Inspiration för små lantliga vitt toaletter, med skåp i shakerstil, blå skåp, en toalettstol med hel cisternkåpa, vita väggar, marmorgolv, ett undermonterad handfat, bänkskiva i kvartsit och svart golv

Exempel på ett litet lantligt vit vitt toalett, med skåp i shakerstil, grå skåp, en toalettstol med hel cisternkåpa, vita väggar, ljust trägolv, ett undermonterad handfat, bänkskiva i kvarts och brunt golv

Farmhouse style powder room with white shiplap walls and concrete trough sink
Photo by Stacy Zarin Goldberg Photography
Inspiration för små lantliga grått toaletter, med skåp i shakerstil, skåp i mellenmörkt trä, vita väggar, bänkskiva i betong och ett konsol handfat
Inspiration för små lantliga grått toaletter, med skåp i shakerstil, skåp i mellenmörkt trä, vita väggar, bänkskiva i betong och ett konsol handfat
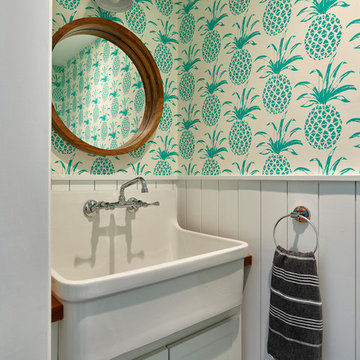
Photo copyright Jeffrey Totaro, 2018
Foto på ett litet lantligt toalett, med skåp i shakerstil, vita skåp, träbänkskiva, vita väggar och ett avlångt handfat
Foto på ett litet lantligt toalett, med skåp i shakerstil, vita skåp, träbänkskiva, vita väggar och ett avlångt handfat

Photo credit Stylish Productions
Exempel på ett mellanstort lantligt vit vitt toalett, med skåp i shakerstil, grå skåp, vita väggar, klinkergolv i porslin, ett undermonterad handfat, bänkskiva i kvarts och grått golv
Exempel på ett mellanstort lantligt vit vitt toalett, med skåp i shakerstil, grå skåp, vita väggar, klinkergolv i porslin, ett undermonterad handfat, bänkskiva i kvarts och grått golv
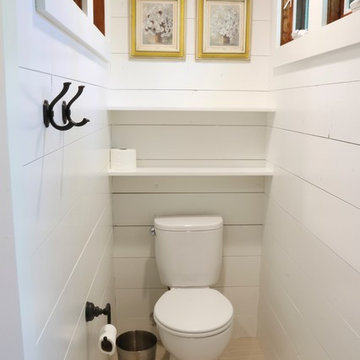
Bild på ett mellanstort lantligt toalett, med skåp i shakerstil, skåp i mellenmörkt trä, beige kakel, porslinskakel, vita väggar, ett undermonterad handfat och bänkskiva i kvarts

Lantlig inredning av ett litet vit vitt toalett, med skåp i shakerstil, vita skåp, en toalettstol med hel cisternkåpa, vita väggar, mellanmörkt trägolv, ett nedsänkt handfat, bänkskiva i kvarts och beiget golv
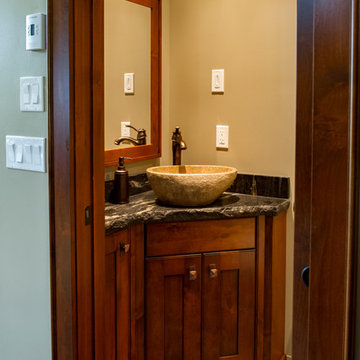
Idéer för att renovera ett litet lantligt toalett, med skåp i shakerstil, skåp i mörkt trä, bruna väggar, skiffergolv, ett fristående handfat, granitbänkskiva och brunt golv
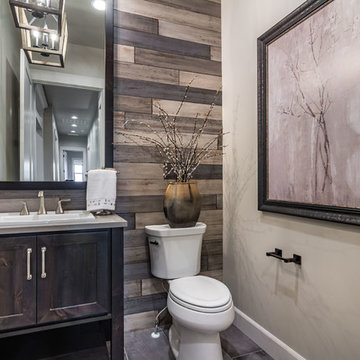
Idéer för lantliga grått toaletter, med skåp i shakerstil, skåp i mörkt trä, en toalettstol med separat cisternkåpa, grå väggar, ett nedsänkt handfat och grått golv

This beautiful showcase home offers a blend of crisp, uncomplicated modern lines and a touch of farmhouse architectural details. The 5,100 square feet single level home with 5 bedrooms, 3 ½ baths with a large vaulted bonus room over the garage is delightfully welcoming.
For more photos of this project visit our website: https://wendyobrienid.com.

This 1930's Barrington Hills farmhouse was in need of some TLC when it was purchased by this southern family of five who planned to make it their new home. The renovation taken on by Advance Design Studio's designer Scott Christensen and master carpenter Justin Davis included a custom porch, custom built in cabinetry in the living room and children's bedrooms, 2 children's on-suite baths, a guest powder room, a fabulous new master bath with custom closet and makeup area, a new upstairs laundry room, a workout basement, a mud room, new flooring and custom wainscot stairs with planked walls and ceilings throughout the home.
The home's original mechanicals were in dire need of updating, so HVAC, plumbing and electrical were all replaced with newer materials and equipment. A dramatic change to the exterior took place with the addition of a quaint standing seam metal roofed farmhouse porch perfect for sipping lemonade on a lazy hot summer day.
In addition to the changes to the home, a guest house on the property underwent a major transformation as well. Newly outfitted with updated gas and electric, a new stacking washer/dryer space was created along with an updated bath complete with a glass enclosed shower, something the bath did not previously have. A beautiful kitchenette with ample cabinetry space, refrigeration and a sink was transformed as well to provide all the comforts of home for guests visiting at the classic cottage retreat.
The biggest design challenge was to keep in line with the charm the old home possessed, all the while giving the family all the convenience and efficiency of modern functioning amenities. One of the most interesting uses of material was the porcelain "wood-looking" tile used in all the baths and most of the home's common areas. All the efficiency of porcelain tile, with the nostalgic look and feel of worn and weathered hardwood floors. The home’s casual entry has an 8" rustic antique barn wood look porcelain tile in a rich brown to create a warm and welcoming first impression.
Painted distressed cabinetry in muted shades of gray/green was used in the powder room to bring out the rustic feel of the space which was accentuated with wood planked walls and ceilings. Fresh white painted shaker cabinetry was used throughout the rest of the rooms, accentuated by bright chrome fixtures and muted pastel tones to create a calm and relaxing feeling throughout the home.
Custom cabinetry was designed and built by Advance Design specifically for a large 70” TV in the living room, for each of the children’s bedroom’s built in storage, custom closets, and book shelves, and for a mudroom fit with custom niches for each family member by name.
The ample master bath was fitted with double vanity areas in white. A generous shower with a bench features classic white subway tiles and light blue/green glass accents, as well as a large free standing soaking tub nestled under a window with double sconces to dim while relaxing in a luxurious bath. A custom classic white bookcase for plush towels greets you as you enter the sanctuary bath.

Our clients purchased a new house, but wanted to add their own personal style and touches to make it really feel like home. We added a few updated to the exterior, plus paneling in the entryway and formal sitting room, customized the master closet, and cosmetic updates to the kitchen, formal dining room, great room, formal sitting room, laundry room, children’s spaces, nursery, and master suite. All new furniture, accessories, and home-staging was done by InHance. Window treatments, wall paper, and paint was updated, plus we re-did the tile in the downstairs powder room to glam it up. The children’s bedrooms and playroom have custom furnishings and décor pieces that make the rooms feel super sweet and personal. All the details in the furnishing and décor really brought this home together and our clients couldn’t be happier!
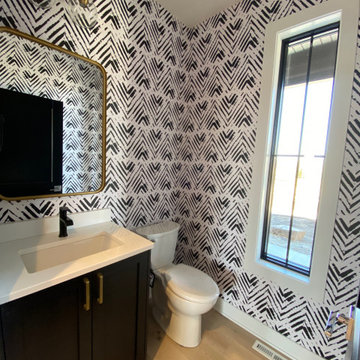
Small powder bath covered in a fun bohemian black and white print wall paper with white quartz counter top, black faucet and gold mirror.
Bild på ett lantligt toalett, med skåp i shakerstil, svarta skåp och bänkskiva i kvartsit
Bild på ett lantligt toalett, med skåp i shakerstil, svarta skåp och bänkskiva i kvartsit
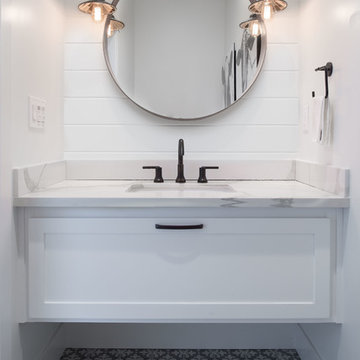
Idéer för mellanstora lantliga grått toaletter, med skåp i shakerstil, vita skåp, vit kakel, vita väggar, cementgolv, ett undermonterad handfat, marmorbänkskiva och grått golv
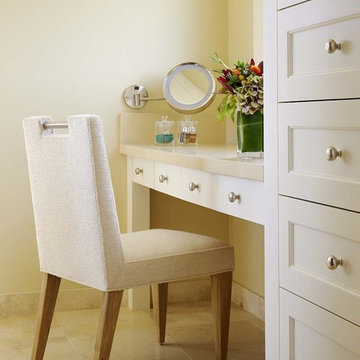
Home built by JMA (Jim Murphy and Associates); designed by architect Ani Wade, Wade Design. Interior design by Jennifer Robin Interiors. Photo credit: Joe Fletcher.
Master bedroom in contemporary farmhouse style.

Inspiro 8 Studio
Inspiration för små lantliga brunt toaletter, med skåp i shakerstil, skåp i mellenmörkt trä, en toalettstol med hel cisternkåpa, blå väggar, ett fristående handfat, träbänkskiva, brunt golv och mellanmörkt trägolv
Inspiration för små lantliga brunt toaletter, med skåp i shakerstil, skåp i mellenmörkt trä, en toalettstol med hel cisternkåpa, blå väggar, ett fristående handfat, träbänkskiva, brunt golv och mellanmörkt trägolv
235 foton på lantligt toalett, med skåp i shakerstil
1
