1 084 foton på lantligt toalett
Sortera efter:
Budget
Sortera efter:Populärt i dag
21 - 40 av 1 084 foton
Artikel 1 av 3

Lantlig inredning av ett stort vit vitt toalett, med möbel-liknande, en toalettstol med separat cisternkåpa, ett undermonterad handfat, bänkskiva i kvarts, skåp i mellenmörkt trä, grå väggar och flerfärgat golv
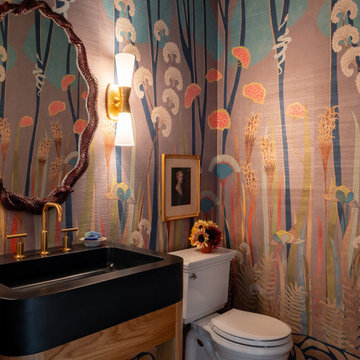
Idéer för lantliga svart toaletter, med öppna hyllor, en toalettstol med separat cisternkåpa, flerfärgade väggar och ett konsol handfat
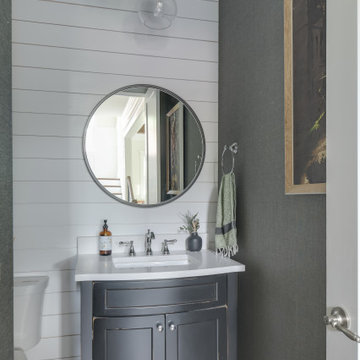
Exempel på ett litet lantligt vit vitt toalett, med skåp i shakerstil, svarta väggar, mellanmörkt trägolv, ett undermonterad handfat, bänkskiva i kvarts och brunt golv

Lantlig inredning av ett mellanstort vit vitt toalett, med släta luckor, bruna skåp, en toalettstol med hel cisternkåpa, vit kakel, vita väggar, klinkergolv i terrakotta, ett fristående handfat, marmorbänkskiva och grått golv

Pretty little powder bath; soft colors and a bit of whimsy.
Bild på ett litet lantligt grå grått toalett, med luckor med upphöjd panel, grå skåp, ett nedsänkt handfat och marmorbänkskiva
Bild på ett litet lantligt grå grått toalett, med luckor med upphöjd panel, grå skåp, ett nedsänkt handfat och marmorbänkskiva

What used to be a very plain powder room was transformed into light and bright pool / powder room. The redesign involved squaring off the wall to incorporate an unusual herringbone barn door, ship lap walls, and new vanity.
We also opened up a new entry door from the poolside and a place for the family to hang towels. Hayley, the cat also got her own private bathroom with the addition of a built-in litter box compartment.
The patterned concrete tiles throughout this area added just the right amount of charm.
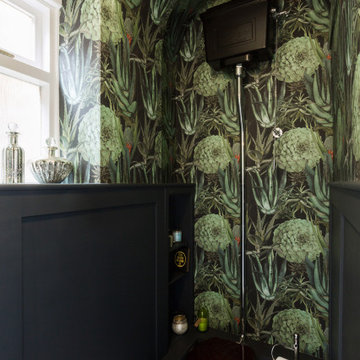
It was such a pleasure working with Mr & Mrs Baker to design, create and install the bespoke Wellsdown kitchen for their beautiful town house in Saffron Walden. Having already undergone a vast renovation on the bedrooms and living areas, the homeowners embarked on an open-plan kitchen and living space renovation, and commissioned Burlanes for the works.
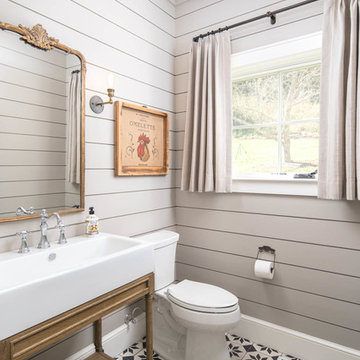
Exempel på ett lantligt toalett, med öppna hyllor, skåp i mellenmörkt trä, en toalettstol med hel cisternkåpa, grå väggar, ett konsol handfat och flerfärgat golv

It’s always a blessing when your clients become friends - and that’s exactly what blossomed out of this two-phase remodel (along with three transformed spaces!). These clients were such a joy to work with and made what, at times, was a challenging job feel seamless. This project consisted of two phases, the first being a reconfiguration and update of their master bathroom, guest bathroom, and hallway closets, and the second a kitchen remodel.
In keeping with the style of the home, we decided to run with what we called “traditional with farmhouse charm” – warm wood tones, cement tile, traditional patterns, and you can’t forget the pops of color! The master bathroom airs on the masculine side with a mostly black, white, and wood color palette, while the powder room is very feminine with pastel colors.
When the bathroom projects were wrapped, it didn’t take long before we moved on to the kitchen. The kitchen already had a nice flow, so we didn’t need to move any plumbing or appliances. Instead, we just gave it the facelift it deserved! We wanted to continue the farmhouse charm and landed on a gorgeous terracotta and ceramic hand-painted tile for the backsplash, concrete look-alike quartz countertops, and two-toned cabinets while keeping the existing hardwood floors. We also removed some upper cabinets that blocked the view from the kitchen into the dining and living room area, resulting in a coveted open concept floor plan.
Our clients have always loved to entertain, but now with the remodel complete, they are hosting more than ever, enjoying every second they have in their home.
---
Project designed by interior design studio Kimberlee Marie Interiors. They serve the Seattle metro area including Seattle, Bellevue, Kirkland, Medina, Clyde Hill, and Hunts Point.
For more about Kimberlee Marie Interiors, see here: https://www.kimberleemarie.com/
To learn more about this project, see here
https://www.kimberleemarie.com/kirkland-remodel-1

Modern Farmhouse designed for entertainment and gatherings. French doors leading into the main part of the home and trim details everywhere. Shiplap, board and batten, tray ceiling details, custom barrel tables are all part of this modern farmhouse design.
Half bath with a custom vanity. Clean modern windows. Living room has a fireplace with custom cabinets and custom barn beam mantel with ship lap above. The Master Bath has a beautiful tub for soaking and a spacious walk in shower. Front entry has a beautiful custom ceiling treatment.

Inspiration för ett lantligt vit vitt toalett, med släta luckor, skåp i mellenmörkt trä, grå väggar och ett undermonterad handfat

This powder bath just off the garage and mudroom is a main bathroom for the first floor in this house, so it gets a lot of use. the heavy duty sink and full tile wall coverings help create a functional space, and the cabinetry finish is the gorgeous pop in this traditionally styled space.
Powder Bath
Cabinetry: Cabico Elmwood Series, Fenwick door, Alder in Gunstock Fudge
Vanity: custom designed, built by Elmwood with custom designed turned legs from Art for Everyday
Hardware: Emtek Old Town clean cabinet knobs, polished chrome
Sink: Sign of the Crab, The Whitney 42" cast iron farmhouse with left drainboard
Faucet: Sign of the Crab wall mount, 6" swivel spout w/ lever handles in polished chrome
Commode: Toto Connelly 2-piece, elongated bowl
Wall tile: Ann Sacks Savoy collection ceramic tile - 4x8 in Lotus, penny round in Lantern with Lotus inserts (to create floret design)
Floor tile: Antique Floor Golden Sand Cleft quartzite
Towel hook: Restoration Hardware Century Ceramic hook in polished chrome

Locati Architects, LongViews Studio
Idéer för ett litet lantligt toalett, med öppna hyllor, blå kakel, stenkakel, beige väggar, ett fristående handfat och granitbänkskiva
Idéer för ett litet lantligt toalett, med öppna hyllor, blå kakel, stenkakel, beige väggar, ett fristående handfat och granitbänkskiva

Inspiration för ett lantligt toalett, med möbel-liknande, skåp i mörkt trä, en toalettstol med hel cisternkåpa, grå väggar, ett undermonterad handfat och flerfärgat golv
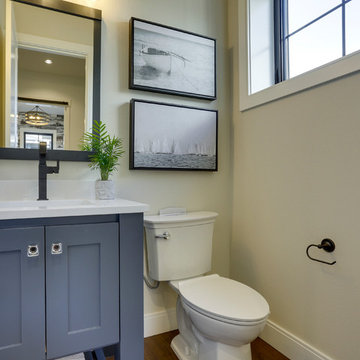
REPIXS
Exempel på ett mellanstort lantligt toalett, med möbel-liknande, skåp i mellenmörkt trä, en toalettstol med separat cisternkåpa, vita väggar, mellanmörkt trägolv, ett undermonterad handfat, bänkskiva i kvarts och brunt golv
Exempel på ett mellanstort lantligt toalett, med möbel-liknande, skåp i mellenmörkt trä, en toalettstol med separat cisternkåpa, vita väggar, mellanmörkt trägolv, ett undermonterad handfat, bänkskiva i kvarts och brunt golv
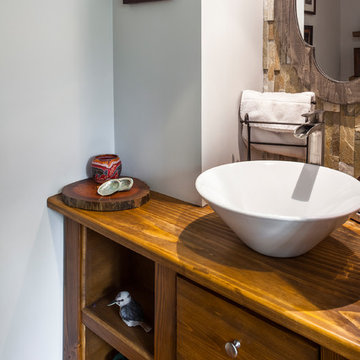
Idéer för mellanstora lantliga brunt toaletter, med möbel-liknande, skåp i mellenmörkt trä, grå väggar, mellanmörkt trägolv, ett fristående handfat, träbänkskiva och brunt golv

Ken Vaughan - Vaughan Creative Media
Inspiration för små lantliga vitt toaletter, med ett undermonterad handfat, vita skåp, marmorbänkskiva, en toalettstol med separat cisternkåpa, grå väggar, marmorgolv, luckor med infälld panel, grått golv och vit kakel
Inspiration för små lantliga vitt toaletter, med ett undermonterad handfat, vita skåp, marmorbänkskiva, en toalettstol med separat cisternkåpa, grå väggar, marmorgolv, luckor med infälld panel, grått golv och vit kakel

The farmhouse feel flows from the kitchen, through the hallway and all of the way to the powder room. This hall bathroom features a rustic vanity with an integrated sink. The vanity hardware is an urban rubbed bronze and the faucet is in a brushed nickel finish. The bathroom keeps a clean cut look with the installation of the wainscoting.
Photo credit Janee Hartman.

This powder room has beautiful damask wallpaper with painted wainscoting that looks so delicate next to the chrome vanity and beveled mirror!
Architect: Meyer Design
Photos: Jody Kmetz
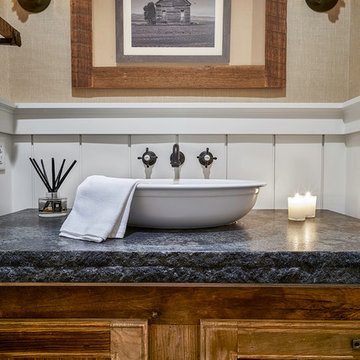
Lisa Carroll
Lantlig inredning av ett litet toalett, med skåp i mellenmörkt trä, beige väggar, ett fristående handfat och luckor med infälld panel
Lantlig inredning av ett litet toalett, med skåp i mellenmörkt trä, beige väggar, ett fristående handfat och luckor med infälld panel
1 084 foton på lantligt toalett
2