7 foton på lantligt toalett
Sortera efter:
Budget
Sortera efter:Populärt i dag
1 - 7 av 7 foton
Artikel 1 av 3
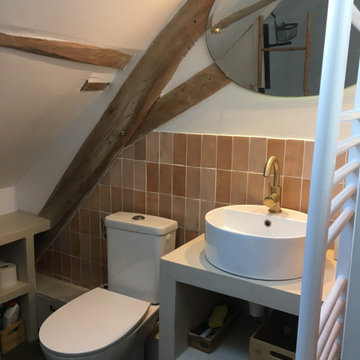
La création d'une salle d'au au premier étage, entre les deux chambres a été un défi en raison de la pente très importante du toit, qui minimise fortement la surface utilisable. La charpente apparente a été décapée, les carreaux de céramique émaillée de la collection Baker street de Leroy-Merlin apportent des nuances chaleureuses.

Although many design trends come and go, it seems that the farmhouse style remains classic. And that’s a good thing, because this is a 100+ year old farmhouse.
This half bathroom was nothing special. It contained a broken, box-store vanity, low ceilings, and boring finishes. So, I came up with a plan to brighten up and bring in its farmhouse roots!
My number one priority was to the raise the ceiling. The rest of our home boasts 9-9 1/2′ ceilings. So, the fact that this ceiling was so low made the bathroom feel out of place. We tore out the drop ceiling to find the original plaster ceiling. But I had a cathedral ceiling on my heart, so we tore it out too and rebuilt the ceiling to follow the pitch of our home.
New deviations of the farmhouse style continue to surface while keeping the style rooted in the past. I kept many the characteristics of the farmhouse style: white walls, white trim, and shiplap. But I poured a little of my personal style into the mix by using a stain on the cabinet, ceiling trim, and beam and added an earthy green to the door.
Small spaces don’t need to settle for a dull, outdated design. Even if you can’t raise the ceiling, there is always untapped potential! Wallpaper, trim details, or artsy tile are all easy ways to add your special signature to any room.

Light and Airy shiplap bathroom was the dream for this hard working couple. The goal was to totally re-create a space that was both beautiful, that made sense functionally and a place to remind the clients of their vacation time. A peaceful oasis. We knew we wanted to use tile that looks like shiplap. A cost effective way to create a timeless look. By cladding the entire tub shower wall it really looks more like real shiplap planked walls.
The center point of the room is the new window and two new rustic beams. Centered in the beams is the rustic chandelier.
Design by Signature Designs Kitchen Bath
Contractor ADR Design & Remodel
Photos by Gail Owens
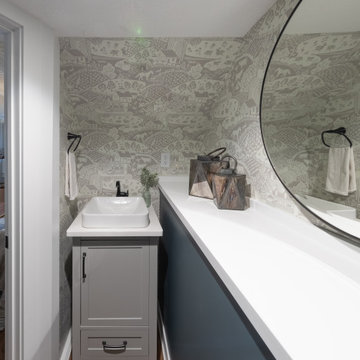
Idéer för att renovera ett litet lantligt vit vitt toalett, med skåp i shakerstil, grå skåp, grå väggar, mellanmörkt trägolv, ett fristående handfat, bänkskiva i kvartsit och brunt golv
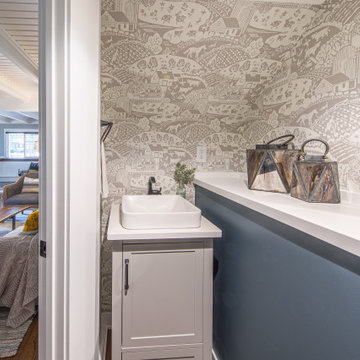
Inspiration för små lantliga vitt toaletter, med skåp i shakerstil, grå skåp, grå väggar, mellanmörkt trägolv, ett fristående handfat, bänkskiva i kvartsit och brunt golv
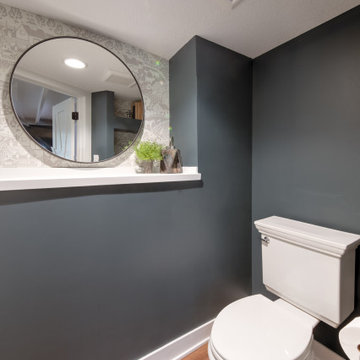
Idéer för ett litet lantligt vit toalett, med skåp i shakerstil, grå skåp, grå väggar, mellanmörkt trägolv, ett fristående handfat, bänkskiva i kvartsit och brunt golv
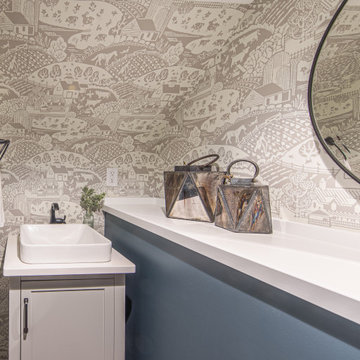
Inspiration för små lantliga vitt toaletter, med skåp i shakerstil, grå skåp, grå väggar, mellanmörkt trägolv, ett fristående handfat, bänkskiva i kvartsit och brunt golv
7 foton på lantligt toalett
1