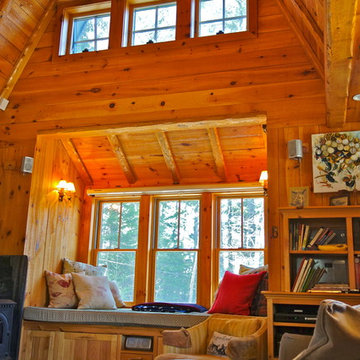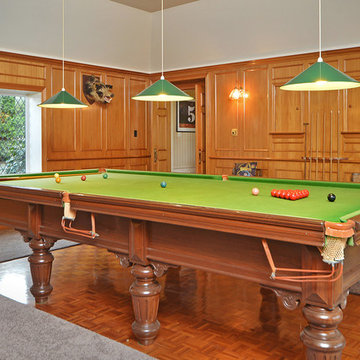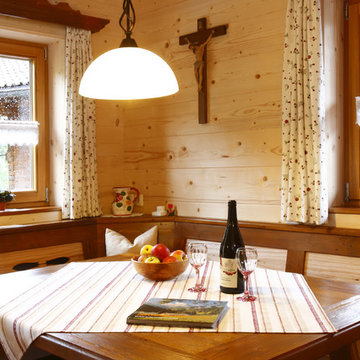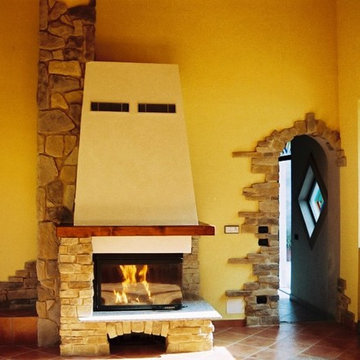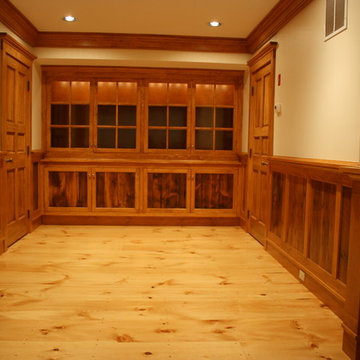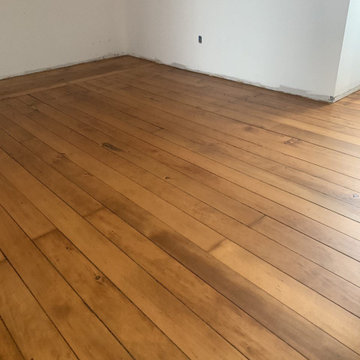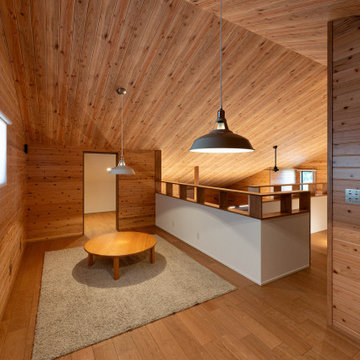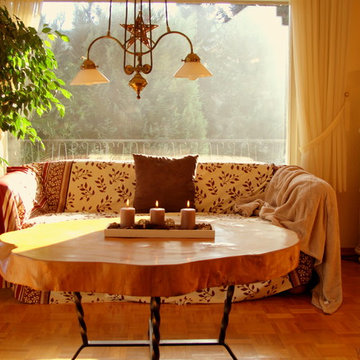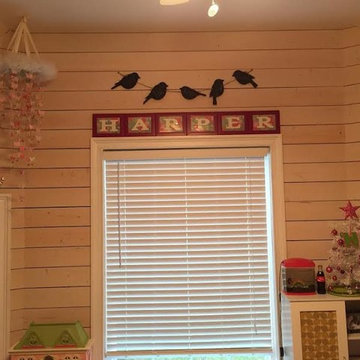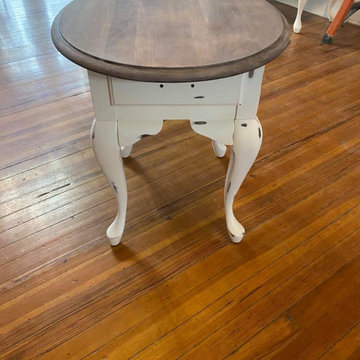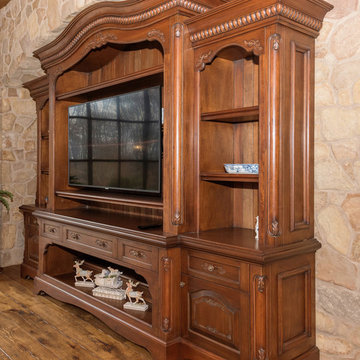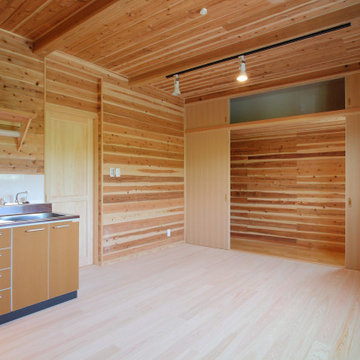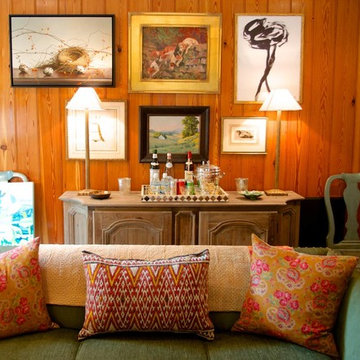209 foton på lantligt träton allrum
Sortera efter:
Budget
Sortera efter:Populärt i dag
161 - 180 av 209 foton
Artikel 1 av 3
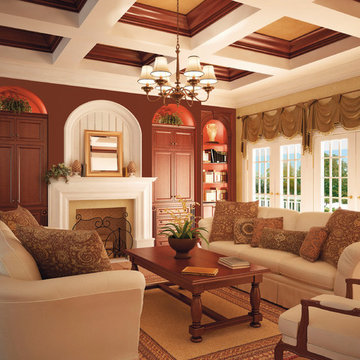
Great Room. The Sater Design Collection's luxury, farmhouse "Lexington" (Plan #7065). saterdesign.com
Inspiration för ett stort lantligt allrum med öppen planlösning, med ett bibliotek, beige väggar, klinkergolv i keramik, en standard öppen spis, en spiselkrans i gips och en inbyggd mediavägg
Inspiration för ett stort lantligt allrum med öppen planlösning, med ett bibliotek, beige väggar, klinkergolv i keramik, en standard öppen spis, en spiselkrans i gips och en inbyggd mediavägg
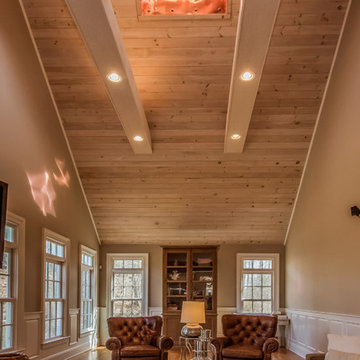
Family Room
9 Mountain Road, Wilton
NEW PRICE & BEST VALUE IN WILTON! | $1,295,000 |
Set high atop a hill, this gorgeous farmhouse colonial offers 4 finished floors of exquisite craftsmanship & custom millwork throughout. Stylishly renovated in 2012, this gracious residence radiates a chic country ambiance throughout a charming sophisticated interior. This sun drenched home offers a private setting, beautifully framed by stone walls & ornamental trees throughout your professionally landscaped property. The exterior also features shingle siding, copper gutters, a brick paver driveway & a beautiful mahogany wrap around porch. This home offers an outstanding open layout, perfect for everyday living as well as entertaining. Enter into your grand 2-story foyer with coffered ceilings & get ready to be impressed! Superior finishes are found throughout, including random width oak floors, air-brushed panels, recessed lighting and built in sound systems. Pass by your formal living & dining room & enter into your spacious family room w/wood beamed ceiling, large stone fireplace & cupola. Off of the family room is your stunning gourmet kitchen, offering Sub-zero & Wolf appliances, large Carrera island & butlers pantry w/2 fridge drawers, warming drawer, sink, dishwasher & subzero wine cooler. Feel right at home in your breakfast nook, which offers great natural light & a perfect spot for informal dining. A bright playroom/library, mud room & oversized 2-car garage completes the first floor. The entertaining extends down to your finished lower level w/home theater, bar, sauna & lounge area with wine room potential. Outdoor entertaining is easy with a built in grill, fridge, in-ground hot tub, sound system, expansive stone patio & level fenced backyard. When its time to relax, your luxurious master suite offers a perfect retreat. The spacious master bedroom features a sitting/dressing area, 3 walk-in closets & double-sided fireplace into your Master Bathroom. The stunning master bath offers vaulted ceilings, surround sound, radiant floors, air bubble tub, huge walk-in shower & 2 vanities. The 2nd level also features 3 additional bedrooms, 2 bathrooms, laundry room & ample closet space throughout. The 3rd level offers a bonus room/en-suite with vaulted ceilings, marble full bath, gas fireplace & lots of natural light and storage. Convenient location; close to it all. School bus stops at the end of the driveway. Only 1 mile to the train station. A truly special home. Not to be missed!
Our team delivers a high level of expertise, outstanding service and the Best Results. Call, text, or email Jillian at 203.858.2095 | Jklaff@Jillianklaff.com, or Megan at 918.671.4802 | Megan.donofrio@raveis.com.
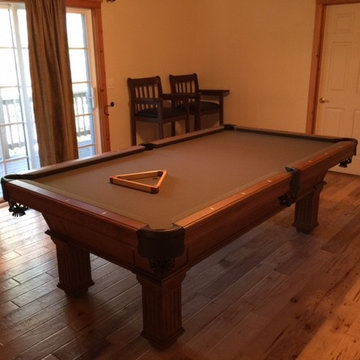
Idéer för mellanstora lantliga avskilda allrum, med ett spelrum, beige väggar och ljust trägolv
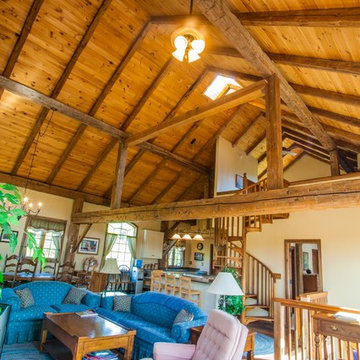
Inredning av ett lantligt stort allrum på loftet, med beige väggar och mörkt trägolv
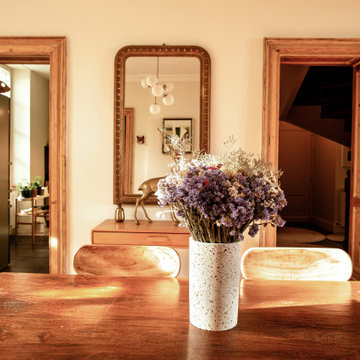
Inspiration för mellanstora lantliga allrum med öppen planlösning, med beige väggar, ljust trägolv och en öppen vedspis
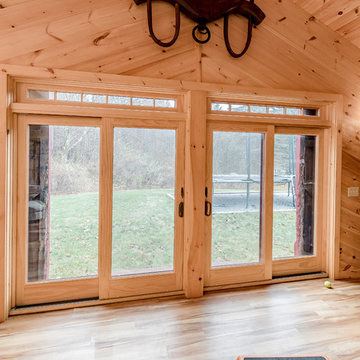
Northpeak Design Photography
Inspiration för ett stort lantligt allrum med öppen planlösning, med ett spelrum, ljust trägolv och brunt golv
Inspiration för ett stort lantligt allrum med öppen planlösning, med ett spelrum, ljust trägolv och brunt golv
209 foton på lantligt träton allrum
9
