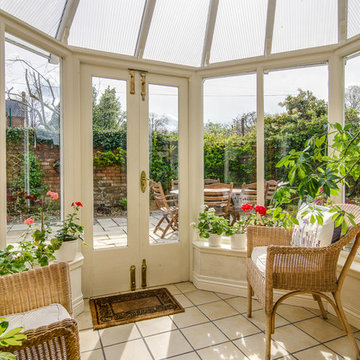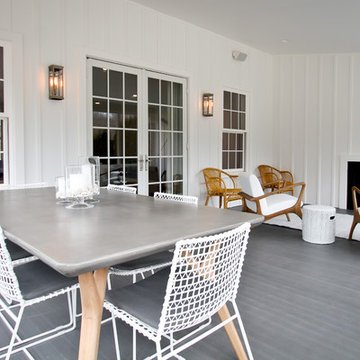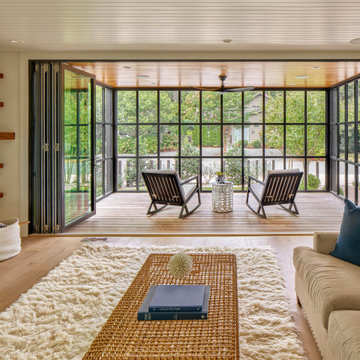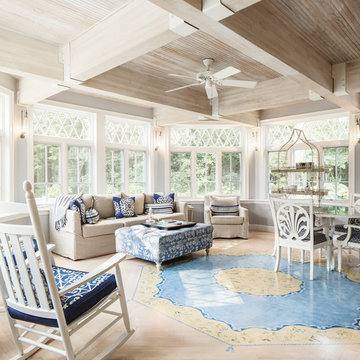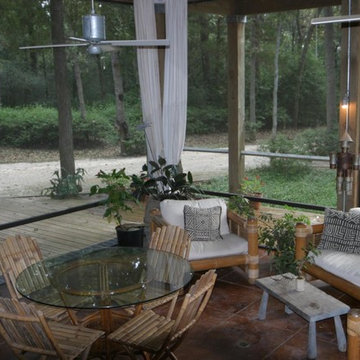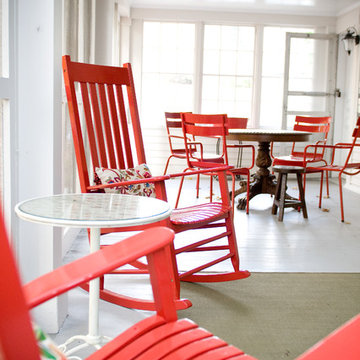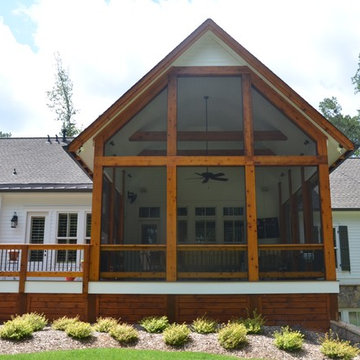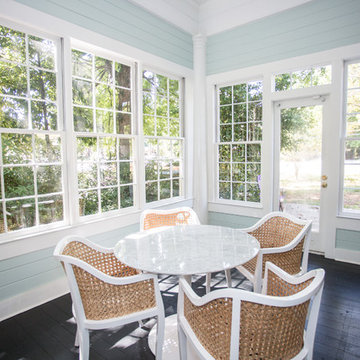186 foton på lantligt uterum
Sortera efter:
Budget
Sortera efter:Populärt i dag
41 - 60 av 186 foton
Artikel 1 av 3
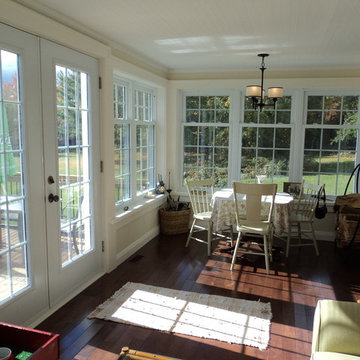
Foto på ett mellanstort lantligt uterum, med mellanmörkt trägolv, tak och brunt golv
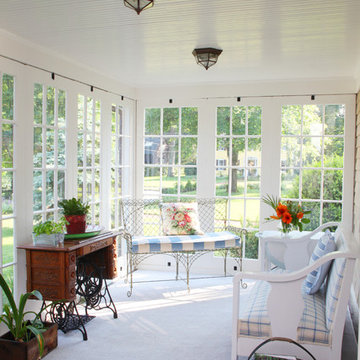
Frank Shirley Architects
Inspiration för ett mellanstort lantligt uterum, med heltäckningsmatta, tak och grått golv
Inspiration för ett mellanstort lantligt uterum, med heltäckningsmatta, tak och grått golv
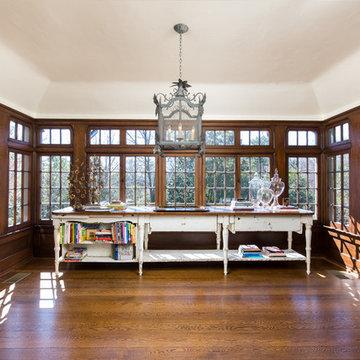
Brendon Pinola
Inspiration för mellanstora lantliga uterum, med mörkt trägolv, tak och brunt golv
Inspiration för mellanstora lantliga uterum, med mörkt trägolv, tak och brunt golv
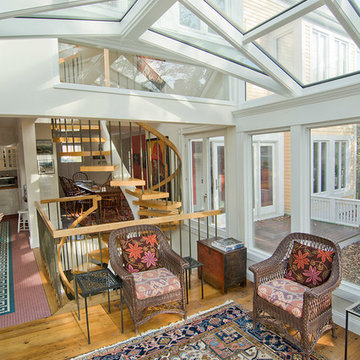
This contemporary conservatory is located just off of historic Harvard Square in Cambridge, Massachusetts. The stately home featured many classic exterior details and was located in the heart of the famous district, so Sunspace worked closely with the owners and their architect to design a space that would blend with the existing home and ultimately be approved for construction by the Cambridge Historical Commission.
The project began with the removal of an old greenhouse structure which had outlived its usefulness. The removal of the greenhouse gave the owners the perfect opportunity substantially upgrade the space. Sunspace opened the wall between the conservatory and the existing home to allow natural light to penetrate the building. We used Marvin windows and doors to help create the look we needed for the exterior, thereby creating a seamless blend between the existing and new construction.
The clients requested a space that would be comfortable year-round, so the use of energy efficient doors and windows as well as high performance roof glass was critically important. We chose a PPG Solar Ban 70 XL treatment and added Argon glass. The efficiency of the roof glass and the Marvin windows allowed us to provide an economical approach to the client’s heating and air conditioning needs.
The final result saw the transformation of an outdated space and into a historically appropriate custom glass space which allows for beautiful, natural light to enter the home. The clients now use this space every day.
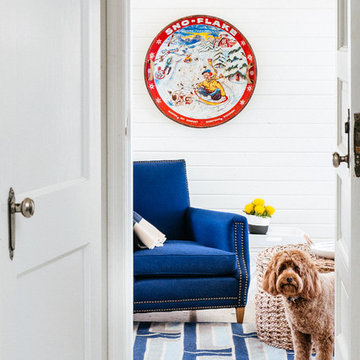
Colin Price Photography
Lantlig inredning av ett mellanstort uterum, med linoleumgolv och tak
Lantlig inredning av ett mellanstort uterum, med linoleumgolv och tak
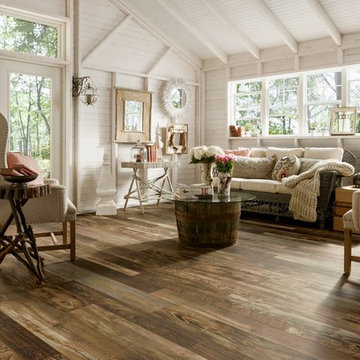
Inspiration för stora lantliga uterum, med mörkt trägolv, tak och brunt golv
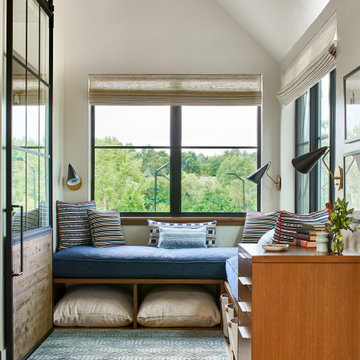
Bild på ett litet lantligt uterum, med mellanmörkt trägolv, tak och brunt golv
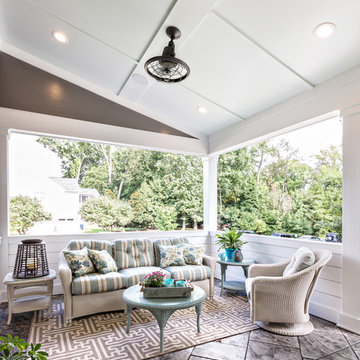
Idéer för ett mellanstort lantligt uterum, med klinkergolv i porslin och tak
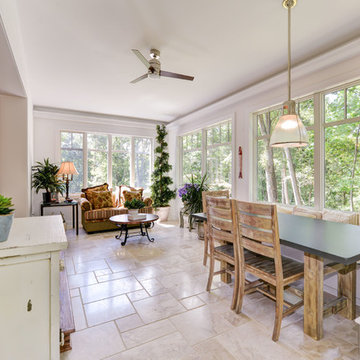
Foto på ett stort lantligt uterum, med tak och travertin golv
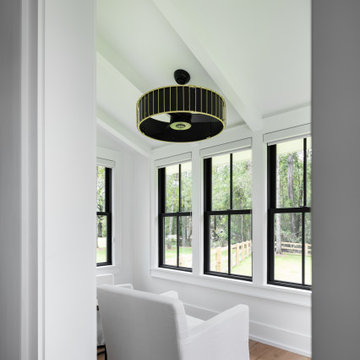
Sunroom of modern luxury farmhouse in Pass Christian Mississippi photographed for Watters Architecture by Birmingham Alabama based architectural and interiors photographer Tommy Daspit.
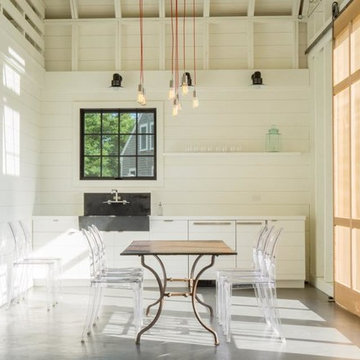
Pool Barn in Cape Cod, MA
Photography by Michael Conway
Landscape architect - Kimberly Mercurio
Bild på ett mellanstort lantligt uterum, med betonggolv, tak och grått golv
Bild på ett mellanstort lantligt uterum, med betonggolv, tak och grått golv
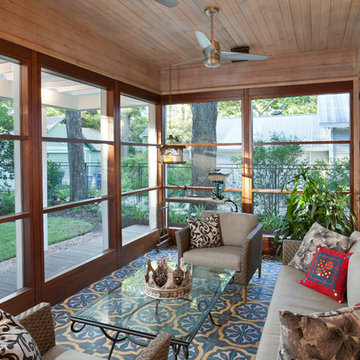
Nestled below the Master addition upstairs, this downstairs screened porch expands the home and allows for seasonal outdoor use. Ship Lap wood salvaged from the existing home was reused here with an elegant white wash stain, balancing and complementing the warmer tones of the Mahogany Screen frames.
186 foton på lantligt uterum
3
