4 819 foton på linjärt kök, med en halv köksö
Sortera efter:
Budget
Sortera efter:Populärt i dag
61 - 80 av 4 819 foton
Artikel 1 av 3

I built this on my property for my aging father who has some health issues. Handicap accessibility was a factor in design. His dream has always been to try retire to a cabin in the woods. This is what he got.
It is a 1 bedroom, 1 bath with a great room. It is 600 sqft of AC space. The footprint is 40' x 26' overall.
The site was the former home of our pig pen. I only had to take 1 tree to make this work and I planted 3 in its place. The axis is set from root ball to root ball. The rear center is aligned with mean sunset and is visible across a wetland.
The goal was to make the home feel like it was floating in the palms. The geometry had to simple and I didn't want it feeling heavy on the land so I cantilevered the structure beyond exposed foundation walls. My barn is nearby and it features old 1950's "S" corrugated metal panel walls. I used the same panel profile for my siding. I ran it vertical to match the barn, but also to balance the length of the structure and stretch the high point into the canopy, visually. The wood is all Southern Yellow Pine. This material came from clearing at the Babcock Ranch Development site. I ran it through the structure, end to end and horizontally, to create a seamless feel and to stretch the space. It worked. It feels MUCH bigger than it is.
I milled the material to specific sizes in specific areas to create precise alignments. Floor starters align with base. Wall tops adjoin ceiling starters to create the illusion of a seamless board. All light fixtures, HVAC supports, cabinets, switches, outlets, are set specifically to wood joints. The front and rear porch wood has three different milling profiles so the hypotenuse on the ceilings, align with the walls, and yield an aligned deck board below. Yes, I over did it. It is spectacular in its detailing. That's the benefit of small spaces.
Concrete counters and IKEA cabinets round out the conversation.
For those who cannot live tiny, I offer the Tiny-ish House.
Photos by Ryan Gamma
Staging by iStage Homes
Design Assistance Jimmy Thornton

Allyson Lubow
Foto på ett stort vintage linjärt kök med öppen planlösning, med en rustik diskho, skåp i shakerstil, grå skåp, bänkskiva i kvarts, vitt stänkskydd, stänkskydd i stickkakel, rostfria vitvaror, ljust trägolv, en halv köksö och beiget golv
Foto på ett stort vintage linjärt kök med öppen planlösning, med en rustik diskho, skåp i shakerstil, grå skåp, bänkskiva i kvarts, vitt stänkskydd, stänkskydd i stickkakel, rostfria vitvaror, ljust trägolv, en halv köksö och beiget golv
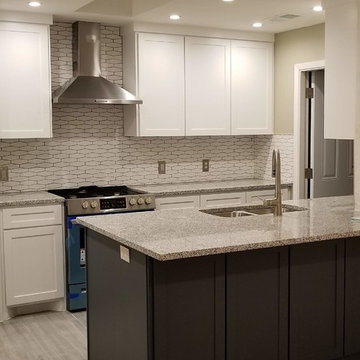
Idéer för små vintage linjära grått kök och matrum, med en undermonterad diskho, skåp i shakerstil, vita skåp, granitbänkskiva, vitt stänkskydd, stänkskydd i keramik, rostfria vitvaror, laminatgolv, en halv köksö och grått golv
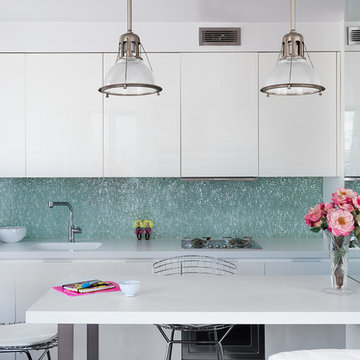
Photography by Hulya Kolabas
Foto på ett litet funkis vit linjärt kök och matrum, med vita skåp, blått stänkskydd, en halv köksö, en integrerad diskho och släta luckor
Foto på ett litet funkis vit linjärt kök och matrum, med vita skåp, blått stänkskydd, en halv köksö, en integrerad diskho och släta luckor
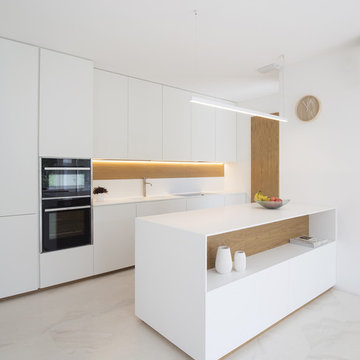
Photo by Alberto Sinigaglia
Exempel på ett mellanstort modernt linjärt kök med öppen planlösning, med släta luckor, vita skåp, svarta vitvaror, en halv köksö och vitt golv
Exempel på ett mellanstort modernt linjärt kök med öppen planlösning, med släta luckor, vita skåp, svarta vitvaror, en halv köksö och vitt golv
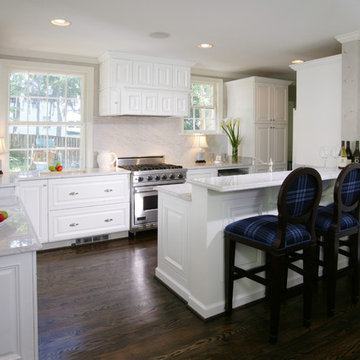
Idéer för mellanstora vintage linjära kök och matrum, med rostfria vitvaror, en undermonterad diskho, luckor med upphöjd panel, vita skåp, marmorbänkskiva, grått stänkskydd, stänkskydd i sten, mörkt trägolv, en halv köksö och brunt golv
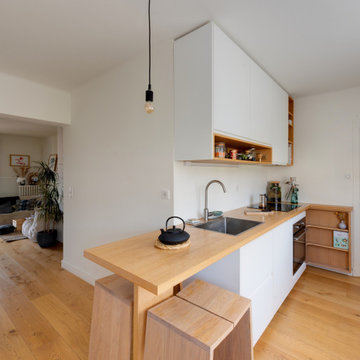
Rénovation complète d’un appartement T3 de 60 m² dans un immeuble des années 50 à Annecy, conception et réalisation du lot agencement et cuisine.
Nordisk inredning av ett mellanstort brun linjärt brunt kök med öppen planlösning, med en enkel diskho, luckor med profilerade fronter, vita skåp, träbänkskiva, vitt stänkskydd, svarta vitvaror, ljust trägolv, en halv köksö och brunt golv
Nordisk inredning av ett mellanstort brun linjärt brunt kök med öppen planlösning, med en enkel diskho, luckor med profilerade fronter, vita skåp, träbänkskiva, vitt stänkskydd, svarta vitvaror, ljust trägolv, en halv köksö och brunt golv
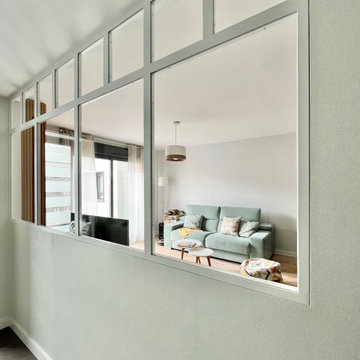
Inredning av ett minimalistiskt mellanstort vit linjärt vitt kök med öppen planlösning, med en undermonterad diskho, släta luckor, vita skåp, vitt stänkskydd, rostfria vitvaror, klinkergolv i keramik, en halv köksö och grått golv
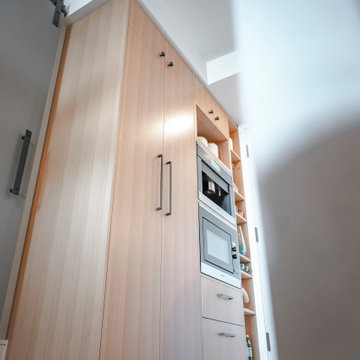
Inspiration för små moderna linjära grått skafferier, med en dubbel diskho, släta luckor, vita skåp, bänkskiva i kvarts, vitt stänkskydd, stänkskydd i keramik, integrerade vitvaror, ljust trägolv, en halv köksö och beiget golv
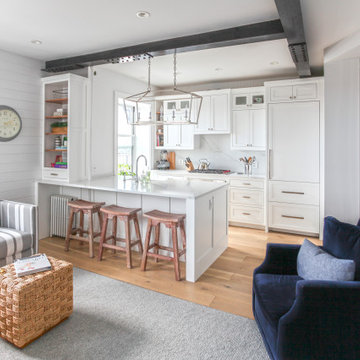
Inspiration för små maritima linjära vitt kök och matrum, med en rustik diskho, luckor med infälld panel, vita skåp, bänkskiva i kvarts, vitt stänkskydd, rostfria vitvaror, ljust trägolv och en halv köksö
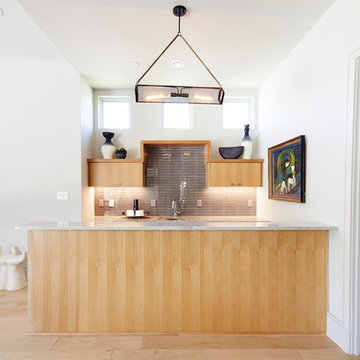
Exempel på ett litet modernt linjärt kök, med släta luckor, skåp i ljust trä, brunt stänkskydd, stänkskydd i keramik, ljust trägolv, en halv köksö och brunt golv
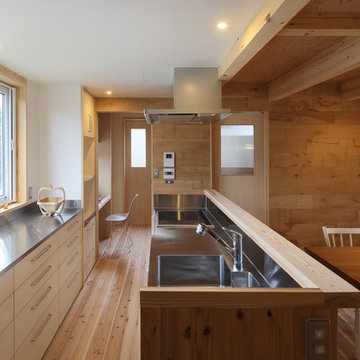
Inspiration för ett orientaliskt beige linjärt beige kök med öppen planlösning, med en enkel diskho, släta luckor, skåp i ljust trä, bänkskiva i rostfritt stål, stänkskydd med metallisk yta, ljust trägolv, en halv köksö och beiget golv
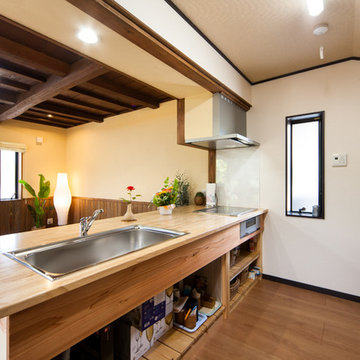
Foto på ett orientaliskt brun linjärt kök med öppen planlösning, med en enkel diskho, öppna hyllor, träbänkskiva, mellanmörkt trägolv, en halv köksö och brunt golv
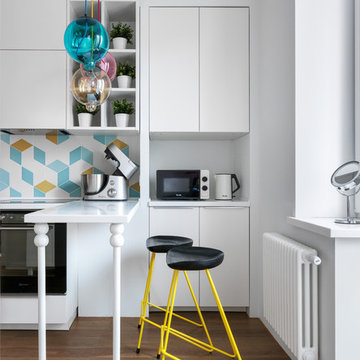
Idéer för ett avskilt modernt vit linjärt kök, med släta luckor, vita skåp, flerfärgad stänkskydd, stänkskydd i cementkakel, svarta vitvaror, mellanmörkt trägolv, en halv köksö och brunt golv
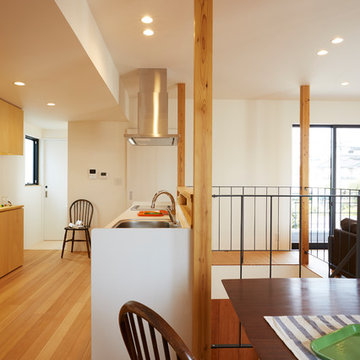
(夫婦+子供2人)4人家族のための新築住宅
photos by Katsumi Simada
Idéer för ett avskilt, litet modernt vit linjärt kök, med släta luckor, vita skåp, bänkskiva i koppar, ljust trägolv, beiget golv, en enkel diskho, integrerade vitvaror och en halv köksö
Idéer för ett avskilt, litet modernt vit linjärt kök, med släta luckor, vita skåp, bänkskiva i koppar, ljust trägolv, beiget golv, en enkel diskho, integrerade vitvaror och en halv köksö

I built this on my property for my aging father who has some health issues. Handicap accessibility was a factor in design. His dream has always been to try retire to a cabin in the woods. This is what he got.
It is a 1 bedroom, 1 bath with a great room. It is 600 sqft of AC space. The footprint is 40' x 26' overall.
The site was the former home of our pig pen. I only had to take 1 tree to make this work and I planted 3 in its place. The axis is set from root ball to root ball. The rear center is aligned with mean sunset and is visible across a wetland.
The goal was to make the home feel like it was floating in the palms. The geometry had to simple and I didn't want it feeling heavy on the land so I cantilevered the structure beyond exposed foundation walls. My barn is nearby and it features old 1950's "S" corrugated metal panel walls. I used the same panel profile for my siding. I ran it vertical to match the barn, but also to balance the length of the structure and stretch the high point into the canopy, visually. The wood is all Southern Yellow Pine. This material came from clearing at the Babcock Ranch Development site. I ran it through the structure, end to end and horizontally, to create a seamless feel and to stretch the space. It worked. It feels MUCH bigger than it is.
I milled the material to specific sizes in specific areas to create precise alignments. Floor starters align with base. Wall tops adjoin ceiling starters to create the illusion of a seamless board. All light fixtures, HVAC supports, cabinets, switches, outlets, are set specifically to wood joints. The front and rear porch wood has three different milling profiles so the hypotenuse on the ceilings, align with the walls, and yield an aligned deck board below. Yes, I over did it. It is spectacular in its detailing. That's the benefit of small spaces.
Concrete counters and IKEA cabinets round out the conversation.
For those who cannot live tiny, I offer the Tiny-ish House.
Photos by Ryan Gamma
Staging by iStage Homes
Design Assistance Jimmy Thornton
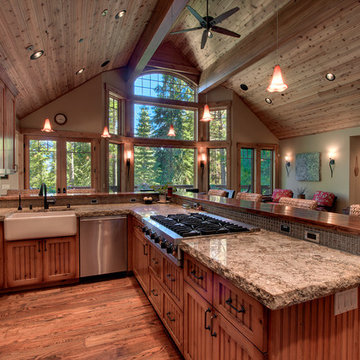
Idéer för att renovera ett mellanstort amerikanskt linjärt kök med öppen planlösning, med skåp i shakerstil, skåp i mellenmörkt trä, granitbänkskiva, brunt stänkskydd, stänkskydd i mosaik, integrerade vitvaror, mellanmörkt trägolv, en halv köksö och brunt golv

Andrew Kist
A 750 square foot top floor apartment is transformed from a cramped and musty two bedroom into a sun-drenched aerie with a second floor home office recaptured from an old storage loft. Multiple skylights and a large picture window allow light to fill the space altering the feeling throughout the days and seasons. Views of New York Harbor, previously ignored, are now a daily event.
Featured in the Fall 2016 issue of Domino, and on Refinery 29.
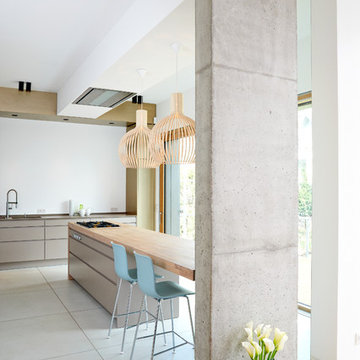
Wolfgang Egberts Fotografie
Inspiration för stora moderna linjära kök och matrum, med en undermonterad diskho, släta luckor, grå skåp, träbänkskiva, vitt stänkskydd, integrerade vitvaror, betonggolv och en halv köksö
Inspiration för stora moderna linjära kök och matrum, med en undermonterad diskho, släta luckor, grå skåp, träbänkskiva, vitt stänkskydd, integrerade vitvaror, betonggolv och en halv köksö
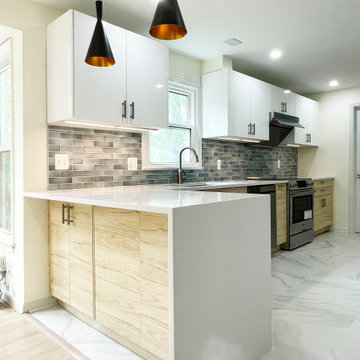
Modern inredning av ett mellanstort linjärt kök, med vita skåp, blått stänkskydd, stänkskydd i porslinskakel, svarta vitvaror, klinkergolv i porslin, en halv köksö och vitt golv
4 819 foton på linjärt kök, med en halv köksö
4