11 584 foton på linjärt kök, med en rustik diskho
Sortera efter:
Budget
Sortera efter:Populärt i dag
121 - 140 av 11 584 foton
Artikel 1 av 3

The customized cabinetry in this kitchen is perfect for keeping everyday cooking items on hand! This spice drawer organizes the homeowner's spices while also displaying their labels. No more sifting through mismatched bottles trying to find the one you're looking for.

This 1910 West Highlands home was so compartmentalized that you couldn't help to notice you were constantly entering a new room every 8-10 feet. There was also a 500 SF addition put on the back of the home to accommodate a living room, 3/4 bath, laundry room and back foyer - 350 SF of that was for the living room. Needless to say, the house needed to be gutted and replanned.
Kitchen+Dining+Laundry-Like most of these early 1900's homes, the kitchen was not the heartbeat of the home like they are today. This kitchen was tucked away in the back and smaller than any other social rooms in the house. We knocked out the walls of the dining room to expand and created an open floor plan suitable for any type of gathering. As a nod to the history of the home, we used butcherblock for all the countertops and shelving which was accented by tones of brass, dusty blues and light-warm greys. This room had no storage before so creating ample storage and a variety of storage types was a critical ask for the client. One of my favorite details is the blue crown that draws from one end of the space to the other, accenting a ceiling that was otherwise forgotten.
Primary Bath-This did not exist prior to the remodel and the client wanted a more neutral space with strong visual details. We split the walls in half with a datum line that transitions from penny gap molding to the tile in the shower. To provide some more visual drama, we did a chevron tile arrangement on the floor, gridded the shower enclosure for some deep contrast an array of brass and quartz to elevate the finishes.
Powder Bath-This is always a fun place to let your vision get out of the box a bit. All the elements were familiar to the space but modernized and more playful. The floor has a wood look tile in a herringbone arrangement, a navy vanity, gold fixtures that are all servants to the star of the room - the blue and white deco wall tile behind the vanity.
Full Bath-This was a quirky little bathroom that you'd always keep the door closed when guests are over. Now we have brought the blue tones into the space and accented it with bronze fixtures and a playful southwestern floor tile.
Living Room & Office-This room was too big for its own good and now serves multiple purposes. We condensed the space to provide a living area for the whole family plus other guests and left enough room to explain the space with floor cushions. The office was a bonus to the project as it provided privacy to a room that otherwise had none before.

A brand new home built in Geneseo, IL by Hazelwood Homes with design and materials from Village Home Stores. Great room kitchen design featuring DuraSupreme cabinetry in the Hudson door and Hickory Morel stain with a painted Graphite island. CoreTec Luxury Vinyl Plank flooring in Belle Mead Oak, KitchenAid appliances, and Cambria Quartz surfaces in the Torquay design also featured.

Exempel på ett mycket stort klassiskt grå linjärt grått kök med öppen planlösning, med en rustik diskho, luckor med infälld panel, vita skåp, marmorbänkskiva, grått stänkskydd, stänkskydd i marmor, rostfria vitvaror, mellanmörkt trägolv, en köksö och brunt golv

Idéer för att renovera ett mellanstort lantligt vit linjärt vitt skafferi, med en rustik diskho, öppna hyllor, skåp i ljust trä, bänkskiva i kvarts, vitt stänkskydd, stänkskydd i tunnelbanekakel, rostfria vitvaror, ljust trägolv och en köksö

La isla tiene un espacio para 4 taburetes
Modern inredning av ett stort brun linjärt brunt kök med öppen planlösning, med en rustik diskho, släta luckor, svarta skåp, träbänkskiva, svart stänkskydd, svarta vitvaror, mellanmörkt trägolv och en köksö
Modern inredning av ett stort brun linjärt brunt kök med öppen planlösning, med en rustik diskho, släta luckor, svarta skåp, träbänkskiva, svart stänkskydd, svarta vitvaror, mellanmörkt trägolv och en köksö
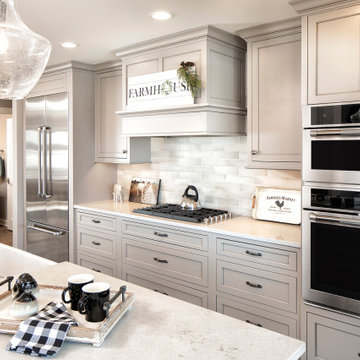
Inspiration för ett stort lantligt vit linjärt vitt kök, med en rustik diskho, luckor med infälld panel, beige skåp, grått stänkskydd, stänkskydd i keramik, rostfria vitvaror, mellanmörkt trägolv, en köksö, brunt golv och granitbänkskiva
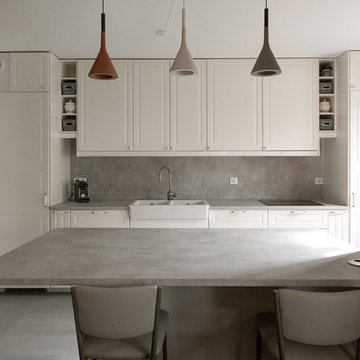
Marie-Mélodie Ramirez
Klassisk inredning av ett avskilt, mellanstort grå linjärt grått kök, med en rustik diskho, vita skåp, grått stänkskydd, integrerade vitvaror, klinkergolv i porslin, en köksö och grått golv
Klassisk inredning av ett avskilt, mellanstort grå linjärt grått kök, med en rustik diskho, vita skåp, grått stänkskydd, integrerade vitvaror, klinkergolv i porslin, en köksö och grått golv

Idéer för ett avskilt, stort lantligt vit linjärt kök, med en rustik diskho, vita skåp, stänkskydd i sten, mellanmörkt trägolv, en köksö, brunt golv, luckor med infälld panel, marmorbänkskiva, grått stänkskydd och integrerade vitvaror
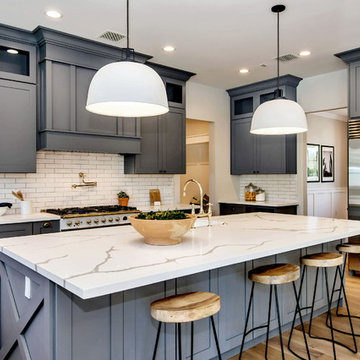
Idéer för ett stort amerikanskt vit linjärt kök med öppen planlösning, med en rustik diskho, skåp i shakerstil, grå skåp, bänkskiva i kvartsit, vitt stänkskydd, stänkskydd i tunnelbanekakel, rostfria vitvaror, ljust trägolv, en köksö och brunt golv
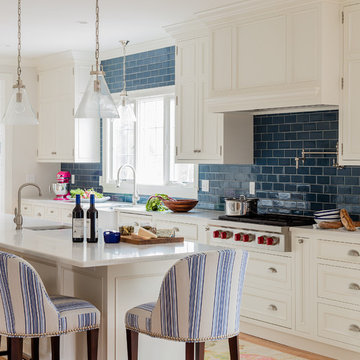
Michael J Lee Photography
Inspiration för ett stort maritimt vit linjärt vitt kök med öppen planlösning, med en rustik diskho, luckor med infälld panel, vita skåp, bänkskiva i kvarts, blått stänkskydd, stänkskydd i keramik, integrerade vitvaror, mellanmörkt trägolv, en köksö och brunt golv
Inspiration för ett stort maritimt vit linjärt vitt kök med öppen planlösning, med en rustik diskho, luckor med infälld panel, vita skåp, bänkskiva i kvarts, blått stänkskydd, stänkskydd i keramik, integrerade vitvaror, mellanmörkt trägolv, en köksö och brunt golv
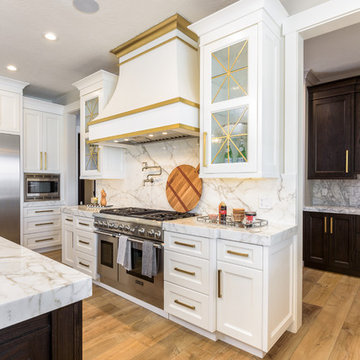
Klassisk inredning av ett avskilt, stort grå linjärt grått kök, med en rustik diskho, skåp i shakerstil, vita skåp, marmorbänkskiva, grått stänkskydd, stänkskydd i marmor, rostfria vitvaror, mellanmörkt trägolv, brunt golv och flera köksöar
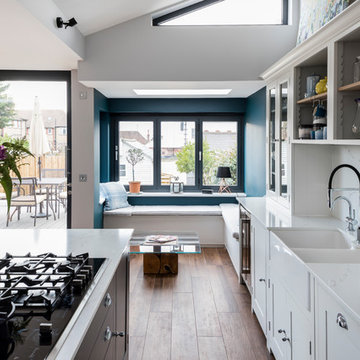
Neptune Suffolk Kitchen Shaker Style with Belfast sink and Gas Hob
Photo's by chris snook
Bild på ett mellanstort vintage linjärt kök och matrum, med en rustik diskho, skåp i shakerstil, bänkskiva i kvartsit och en köksö
Bild på ett mellanstort vintage linjärt kök och matrum, med en rustik diskho, skåp i shakerstil, bänkskiva i kvartsit och en köksö
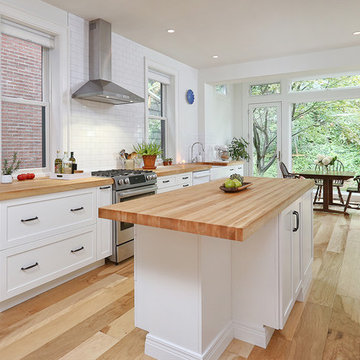
Ronnie Bruce Photography
Bellweather Construction, LLC is a trained and certified remodeling and home improvement general contractor that specializes in period-appropriate renovations and energy efficiency improvements. Bellweather's managing partner, William Giesey, has over 20 years of experience providing construction management and design services for high-quality home renovations in Philadelphia and its Main Line suburbs. Will is a BPI-certified building analyst, NARI-certified kitchen and bath remodeler, and active member of his local NARI chapter. He is the acting chairman of a local historical commission and has participated in award-winning restoration and historic preservation projects. His work has been showcased on home tours and featured in magazines.
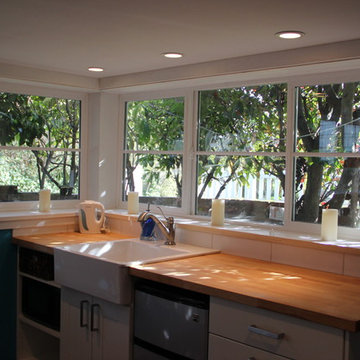
Idéer för ett litet klassiskt linjärt kök med öppen planlösning, med en rustik diskho, skåp i shakerstil, vita skåp, träbänkskiva, vitt stänkskydd, stänkskydd i porslinskakel, rostfria vitvaror, mörkt trägolv och brunt golv
ICON Stone + Tile // quartz countertops, tile backsplash, Rubi faucet
Foto på ett stort lantligt linjärt kök och matrum, med en rustik diskho, släta luckor, skåp i mörkt trä, bänkskiva i kvarts, vitt stänkskydd, stänkskydd i porslinskakel, rostfria vitvaror, ljust trägolv, en köksö och beiget golv
Foto på ett stort lantligt linjärt kök och matrum, med en rustik diskho, släta luckor, skåp i mörkt trä, bänkskiva i kvarts, vitt stänkskydd, stänkskydd i porslinskakel, rostfria vitvaror, ljust trägolv, en köksö och beiget golv

Günter Standl
Inredning av ett rustikt litet linjärt kök, med en rustik diskho, släta luckor, skåp i mörkt trä, brunt stänkskydd, stänkskydd i trä, färgglada vitvaror och mörkt trägolv
Inredning av ett rustikt litet linjärt kök, med en rustik diskho, släta luckor, skåp i mörkt trä, brunt stänkskydd, stänkskydd i trä, färgglada vitvaror och mörkt trägolv
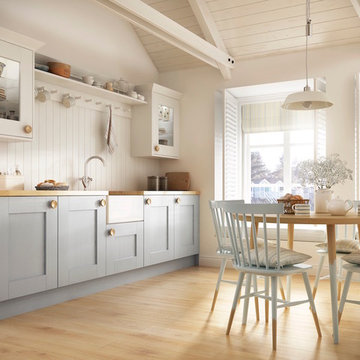
Inredning av ett lantligt linjärt kök och matrum, med en rustik diskho, skåp i shakerstil, blå skåp, träbänkskiva, vitt stänkskydd, stänkskydd i trä och ljust trägolv
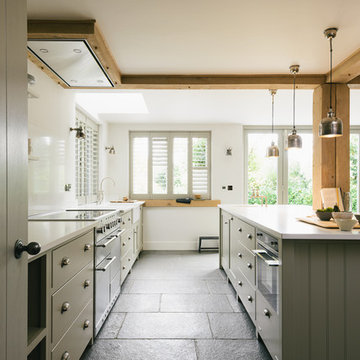
deVOL Kitchens
Bild på ett stort lantligt linjärt kök med öppen planlösning, med en rustik diskho, skåp i shakerstil, grå skåp, bänkskiva i kvartsit, vitt stänkskydd och en köksö
Bild på ett stort lantligt linjärt kök med öppen planlösning, med en rustik diskho, skåp i shakerstil, grå skåp, bänkskiva i kvartsit, vitt stänkskydd och en köksö
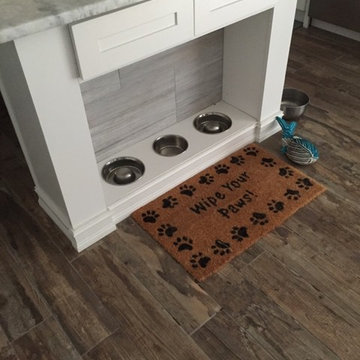
Custom end cap for large kitchen island. Features three food/water bowls, tile back splash matching the kitchen back splash and two drawers. Custom designed by Fournier Custom Designs Inc.
11 584 foton på linjärt kök, med en rustik diskho
7