6 743 foton på linjärt kök, med flerfärgad stänkskydd
Sortera efter:
Budget
Sortera efter:Populärt i dag
161 - 180 av 6 743 foton
Artikel 1 av 3
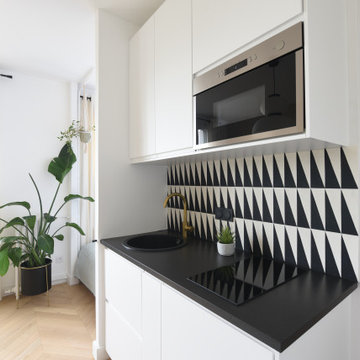
Bild på ett litet funkis svart linjärt svart kök, med en enkel diskho, laminatbänkskiva, flerfärgad stänkskydd, stänkskydd i cementkakel och laminatgolv
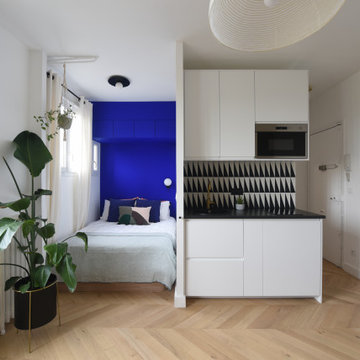
Idéer för små funkis linjära svart kök, med en enkel diskho, laminatbänkskiva, flerfärgad stänkskydd, stänkskydd i cementkakel och laminatgolv

We are delighted to share this stunning kitchen with you. Often with simple design comes complicated processes. Careful consideration was paid when picking out the material for this project. From the outset we knew the oak had to be vintage and have lots of character and age. This is beautiful balanced with the new and natural rubber forbo doors. This kitchen is up there with our all time favourites. We love a challenge.
MATERIALS- Vintage oak drawers / Iron Forbo on valchromat doors / concrete quartz work tops / black valchromat cabinets.
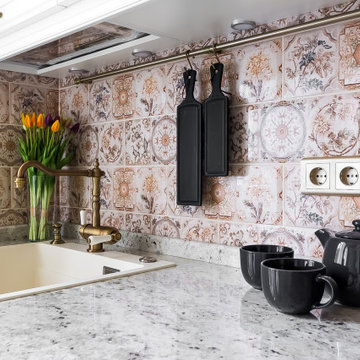
Exempel på ett litet klassiskt grå linjärt grått kök och matrum, med en undermonterad diskho, luckor med upphöjd panel, vita skåp, marmorbänkskiva, flerfärgad stänkskydd, stänkskydd i keramik, integrerade vitvaror, laminatgolv, en köksö och brunt golv
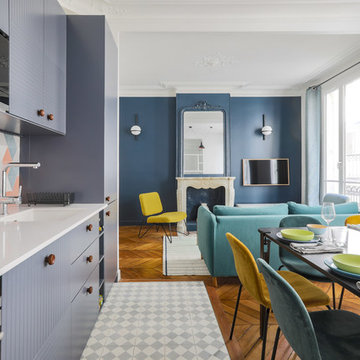
Idéer för att renovera ett litet funkis vit linjärt vitt kök med öppen planlösning, med en integrerad diskho, släta luckor, grå skåp, flerfärgad stänkskydd, rostfria vitvaror och grått golv
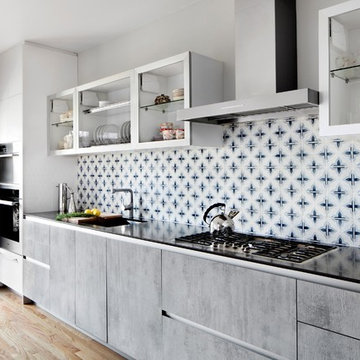
Exempel på ett modernt linjärt kök, med en undermonterad diskho, släta luckor, grå skåp, flerfärgad stänkskydd, rostfria vitvaror, mellanmörkt trägolv och brunt golv
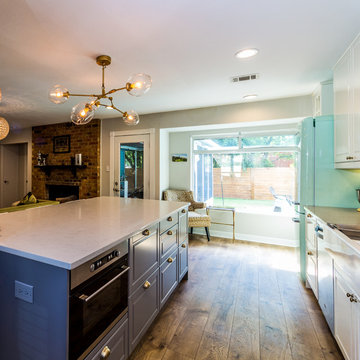
Inredning av ett eklektiskt mellanstort linjärt kök med öppen planlösning, med en rustik diskho, luckor med upphöjd panel, vita skåp, flerfärgad stänkskydd, stänkskydd i mosaik, färgglada vitvaror, mellanmörkt trägolv, en köksö och brunt golv
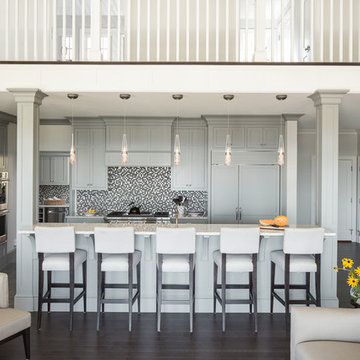
Exempel på ett klassiskt linjärt kök med öppen planlösning, med skåp i shakerstil, grå skåp, granitbänkskiva, flerfärgad stänkskydd, stänkskydd i mosaik, rostfria vitvaror, mörkt trägolv och en köksö
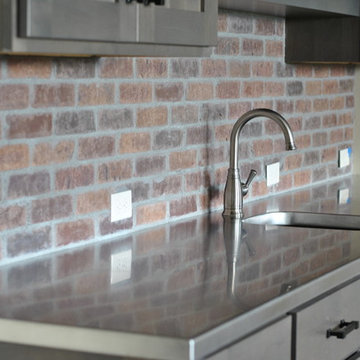
This beautiful stainless steel countertop has a burnished finish. This finish helps to disguise and scratches that may occur over time.
Idéer för att renovera ett litet funkis linjärt kök, med en integrerad diskho, luckor med upphöjd panel, grå skåp, bänkskiva i rostfritt stål, flerfärgad stänkskydd och stänkskydd i tegel
Idéer för att renovera ett litet funkis linjärt kök, med en integrerad diskho, luckor med upphöjd panel, grå skåp, bänkskiva i rostfritt stål, flerfärgad stänkskydd och stänkskydd i tegel

Kitchen painted with full-spectrum C2 Paint featuring a high gloss ceiling.
Foto på ett stort vintage linjärt kök med öppen planlösning, med släta luckor, vita skåp, flerfärgad stänkskydd, svarta vitvaror, mörkt trägolv, en köksö, marmorbänkskiva, glaspanel som stänkskydd och brunt golv
Foto på ett stort vintage linjärt kök med öppen planlösning, med släta luckor, vita skåp, flerfärgad stänkskydd, svarta vitvaror, mörkt trägolv, en köksö, marmorbänkskiva, glaspanel som stänkskydd och brunt golv
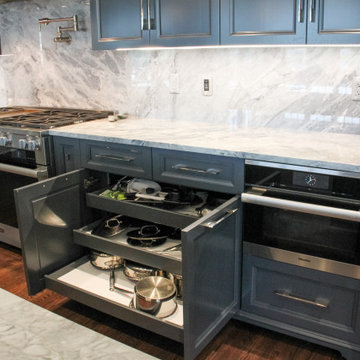
Roll-out pots and pans storage.
Custom maple painted kitchen by Ayr Custom Cabinetry, Nappanee, IN. Features luxury appliances and finishes. Bocci 4.1 pendant lighting; walk-in pantry; wine bar;
built-in banquette and many storage features. Super white dolomite marble countertops. Brizo faucets. Franke stainless steel kitchen sink. Franke Little Butler drinking water dispenser. Red oak hardwood flooring.
Architectural design by Helman Sechrist Architecture; interior design by Jill Henner; general contracting by Martin Bros. Contracting, Inc.; photography by Marie 'Martin' Kinney
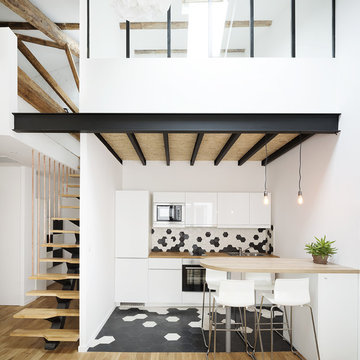
Minimalistisk inredning av ett mellanstort linjärt kök och matrum, med en nedsänkt diskho, träbänkskiva, flerfärgad stänkskydd, stänkskydd i keramik, vita vitvaror, klinkergolv i keramik, en halv köksö och släta luckor

This was a complete remodel of an old kitchen with 4 walls in a Fort Lauderdale condo by Meredith Marlow Interiors. We removed walls and soffits to raise the ceilings and open up the space to the living room.
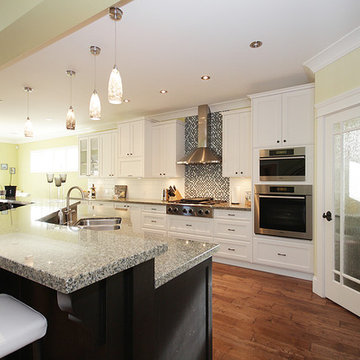
Amerikansk inredning av ett stort linjärt kök och matrum, med en dubbel diskho, luckor med infälld panel, vita skåp, granitbänkskiva, flerfärgad stänkskydd, stänkskydd i mosaik, rostfria vitvaror, mellanmörkt trägolv och en köksö
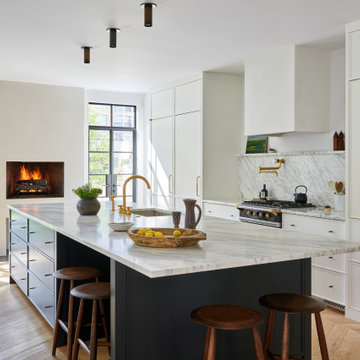
This kitchen boasts an expansive island that draws your eyes to the updated, modern fireplace and French double doors on either side. With a built-in refrigerator and hidden door to the basement stairs, these cabinets are one of a kind.
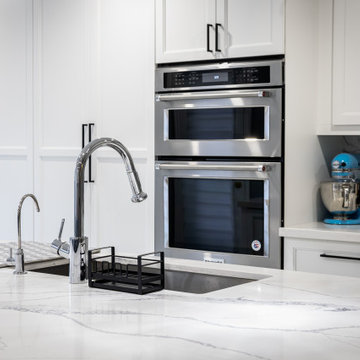
Our clients wanted an open concept kitchen and dining experience. We gutted the kitchen/dining area and installed an LVL beam to open up the space. We designed and installed custom solid wood cabinetry. The 8' double pantry cabinets to the back left were a must have for our clients as they needed as much as space as possible. The 10'x4' kitchen island was had drawers installed on both sides to really draw upon all storage potential.
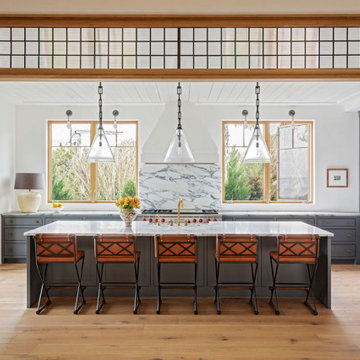
Idéer för mycket stora maritima linjära flerfärgat kök och matrum, med en undermonterad diskho, grå skåp, marmorbänkskiva, flerfärgad stänkskydd, stänkskydd i marmor, rostfria vitvaror, ljust trägolv, en köksö och brunt golv
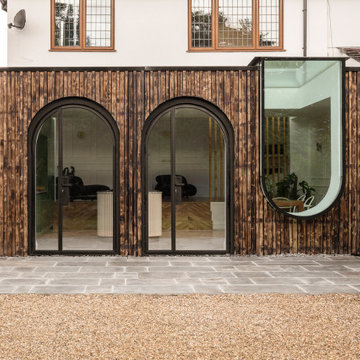
The new kitchen extension has been designed for a young family who wanted to have a space for modern day living and a stronger connection to their beautiful garden. Due to the existing levels on the site, the garden was nearly a metre below and accessed via a set of external narrow steps. We proposed the demolition of an existing outbuilding which obscured the view of the garden and reduced natural daylight. We designed a new rear extension built on the back of the house to create a split-level open plan space connected with internal steps. This enabled the new kitchen floor to be level with the outside garden. It now provides a direct physical and visual connection to the garden without any level changes.
Two arched doors have been designed to provide level access and frames the long views into the garden. An up-and-over glass box allows natural light to pour into the space and provides views into the garden and up into the sky. The base of the glass box is curved which also acts as a great window seat.
The external envelope of the extension has been cladded with timber which has been charred on-site, using the ancient Japanese technique of ‘shou-sugi-ban’.
nnu House is named in line with the geometric shapes of the doors and windows when looking onto the external facade. The ‘n’ represent the arched doors and the ‘u’ for the up-and-over glass box with a curved base.
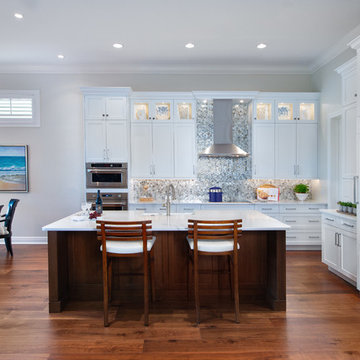
A show-stopping full-height Lunada Bay tile backsplash was designed into the space to create a stunning focal point, complemented by a chimney-style stainless steel hood. Walnut, wide plank hardwood flooring was chosen purposely, offering warmth and depth and creating a perfect contrast to the white cabinetry, while also blending beautifully with the couple’s treasured antique furniture. In addition, striking Calacatta Laza Quartz countertops were designed into the space to complete the look.
A multi-level island was replaced with a single-level Cherry wood wrapped island with plenty of seating for family and friends, and made suitable for entertaining. Other highlights include disguised appliance panels, which seamlessly integrated the appliances into the kitchen, and custom storage solutions for the couple’s Kitchen Aid mixer, as well as other kitchen essentials.
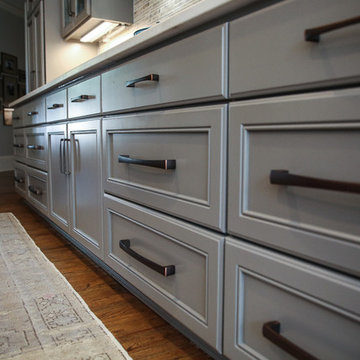
Kitchen Cabinets by Eudy's Cabinets in Stanley, NC
Inspiration för mellanstora klassiska linjära grått kök och matrum, med en rustik diskho, luckor med infälld panel, grå skåp, granitbänkskiva, flerfärgad stänkskydd, stänkskydd i marmor, rostfria vitvaror, mellanmörkt trägolv, en köksö och beiget golv
Inspiration för mellanstora klassiska linjära grått kök och matrum, med en rustik diskho, luckor med infälld panel, grå skåp, granitbänkskiva, flerfärgad stänkskydd, stänkskydd i marmor, rostfria vitvaror, mellanmörkt trägolv, en köksö och beiget golv
6 743 foton på linjärt kök, med flerfärgad stänkskydd
9