2 036 foton på linjärt kök, med flerfärgat golv
Sortera efter:
Budget
Sortera efter:Populärt i dag
41 - 60 av 2 036 foton
Artikel 1 av 3

Cuisine noire avec plan de travail en bois massif et étagères. Ouverte sur le salon avec délimitation au sol par du carrelage imitation carreaux de ciment.

Inredning av ett medelhavsstil stort linjärt kök med öppen planlösning, med en undermonterad diskho, luckor med upphöjd panel, skåp i mörkt trä, granitbänkskiva, beige stänkskydd, stänkskydd i travertin, rostfria vitvaror, betonggolv, flera köksöar och flerfärgat golv
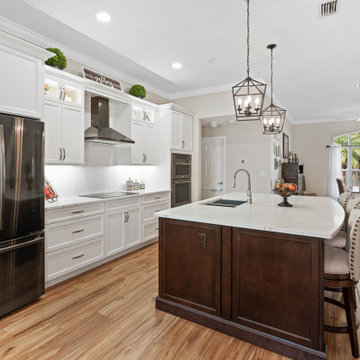
Klassisk inredning av ett mycket stort vit linjärt vitt kök och matrum, med en dubbel diskho, skåp i shakerstil, vita skåp, bänkskiva i kvarts, vitt stänkskydd, stänkskydd i porslinskakel, rostfria vitvaror, klinkergolv i porslin, flerfärgat golv och en köksö

Spanish ceramic Aparici tiles are laid into the hardwood floor with a seamless transition.
Photography: Sean McBride
Inspiration för stora klassiska linjära kök med öppen planlösning, med skåp i shakerstil, blå skåp, bänkskiva i betong, vitt stänkskydd, rostfria vitvaror, klinkergolv i keramik, en köksö, en rustik diskho, stänkskydd i porslinskakel och flerfärgat golv
Inspiration för stora klassiska linjära kök med öppen planlösning, med skåp i shakerstil, blå skåp, bänkskiva i betong, vitt stänkskydd, rostfria vitvaror, klinkergolv i keramik, en köksö, en rustik diskho, stänkskydd i porslinskakel och flerfärgat golv
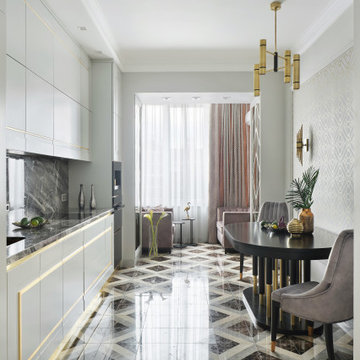
Inredning av ett modernt mellanstort grå linjärt grått kök och matrum, med en integrerad diskho, släta luckor, grå skåp, grått stänkskydd, stänkskydd i porslinskakel, svarta vitvaror, klinkergolv i porslin och flerfärgat golv
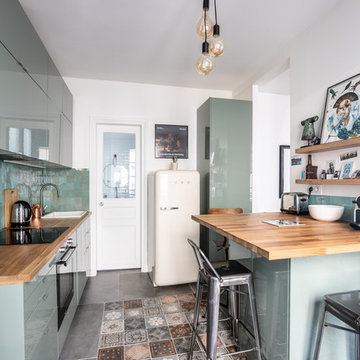
Tiphaine Popesco
Idéer för att renovera ett avskilt funkis brun linjärt brunt kök, med en nedsänkt diskho, släta luckor, blå skåp, träbänkskiva, blått stänkskydd, flerfärgat golv och en halv köksö
Idéer för att renovera ett avskilt funkis brun linjärt brunt kök, med en nedsänkt diskho, släta luckor, blå skåp, träbänkskiva, blått stänkskydd, flerfärgat golv och en halv köksö

Derek Robinson
Inspiration för ett mellanstort eklektiskt linjärt kök med öppen planlösning, med en rustik diskho, släta luckor, skåp i slitet trä, bänkskiva i koppar, blått stänkskydd, stänkskydd i keramik, rostfria vitvaror, klinkergolv i porslin, en köksö och flerfärgat golv
Inspiration för ett mellanstort eklektiskt linjärt kök med öppen planlösning, med en rustik diskho, släta luckor, skåp i slitet trä, bänkskiva i koppar, blått stänkskydd, stänkskydd i keramik, rostfria vitvaror, klinkergolv i porslin, en köksö och flerfärgat golv

Inspiration för stora klassiska linjära kök och matrum, med en rustik diskho, skåp i shakerstil, vita skåp, blått stänkskydd, stänkskydd i tunnelbanekakel, rostfria vitvaror, en köksö, bänkskiva i koppar, klinkergolv i porslin och flerfärgat golv

I built this on my property for my aging father who has some health issues. Handicap accessibility was a factor in design. His dream has always been to try retire to a cabin in the woods. This is what he got.
It is a 1 bedroom, 1 bath with a great room. It is 600 sqft of AC space. The footprint is 40' x 26' overall.
The site was the former home of our pig pen. I only had to take 1 tree to make this work and I planted 3 in its place. The axis is set from root ball to root ball. The rear center is aligned with mean sunset and is visible across a wetland.
The goal was to make the home feel like it was floating in the palms. The geometry had to simple and I didn't want it feeling heavy on the land so I cantilevered the structure beyond exposed foundation walls. My barn is nearby and it features old 1950's "S" corrugated metal panel walls. I used the same panel profile for my siding. I ran it vertical to match the barn, but also to balance the length of the structure and stretch the high point into the canopy, visually. The wood is all Southern Yellow Pine. This material came from clearing at the Babcock Ranch Development site. I ran it through the structure, end to end and horizontally, to create a seamless feel and to stretch the space. It worked. It feels MUCH bigger than it is.
I milled the material to specific sizes in specific areas to create precise alignments. Floor starters align with base. Wall tops adjoin ceiling starters to create the illusion of a seamless board. All light fixtures, HVAC supports, cabinets, switches, outlets, are set specifically to wood joints. The front and rear porch wood has three different milling profiles so the hypotenuse on the ceilings, align with the walls, and yield an aligned deck board below. Yes, I over did it. It is spectacular in its detailing. That's the benefit of small spaces.
Concrete counters and IKEA cabinets round out the conversation.
For those who cannot live tiny, I offer the Tiny-ish House.
Photos by Ryan Gamma
Staging by iStage Homes
Design Assistance Jimmy Thornton

Download our free ebook, Creating the Ideal Kitchen. DOWNLOAD NOW
This unit, located in a 4-flat owned by TKS Owners Jeff and Susan Klimala, was remodeled as their personal pied-à-terre, and doubles as an Airbnb property when they are not using it. Jeff and Susan were drawn to the location of the building, a vibrant Chicago neighborhood, 4 blocks from Wrigley Field, as well as to the vintage charm of the 1890’s building. The entire 2 bed, 2 bath unit was renovated and furnished, including the kitchen, with a specific Parisian vibe in mind.
Although the location and vintage charm were all there, the building was not in ideal shape -- the mechanicals -- from HVAC, to electrical, plumbing, to needed structural updates, peeling plaster, out of level floors, the list was long. Susan and Jeff drew on their expertise to update the issues behind the walls while also preserving much of the original charm that attracted them to the building in the first place -- heart pine floors, vintage mouldings, pocket doors and transoms.
Because this unit was going to be primarily used as an Airbnb, the Klimalas wanted to make it beautiful, maintain the character of the building, while also specifying materials that would last and wouldn’t break the budget. Susan enjoyed the hunt of specifying these items and still coming up with a cohesive creative space that feels a bit French in flavor.
Parisian style décor is all about casual elegance and an eclectic mix of old and new. Susan had fun sourcing some more personal pieces of artwork for the space, creating a dramatic black, white and moody green color scheme for the kitchen and highlighting the living room with pieces to showcase the vintage fireplace and pocket doors.
Photographer: @MargaretRajic
Photo stylist: @Brandidevers
Do you have a new home that has great bones but just doesn’t feel comfortable and you can’t quite figure out why? Contact us here to see how we can help!

Inspiration för små moderna linjära brunt kök, med svarta skåp, laminatbänkskiva, vitt stänkskydd, stänkskydd i keramik, skåp i shakerstil, svarta vitvaror och flerfärgat golv
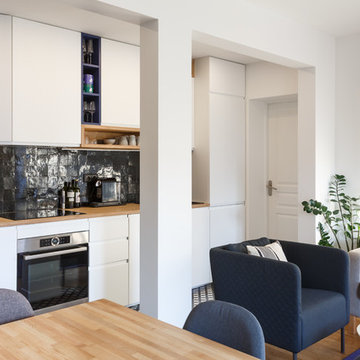
Stéphane Vasco
Inspiration för små moderna linjära brunt kök med öppen planlösning, med en nedsänkt diskho, släta luckor, vita skåp, träbänkskiva, svart stänkskydd, rostfria vitvaror, flerfärgat golv, stänkskydd i terrakottakakel och cementgolv
Inspiration för små moderna linjära brunt kök med öppen planlösning, med en nedsänkt diskho, släta luckor, vita skåp, träbänkskiva, svart stänkskydd, rostfria vitvaror, flerfärgat golv, stänkskydd i terrakottakakel och cementgolv

Bild på ett mycket stort maritimt flerfärgad linjärt flerfärgat kök och matrum, med en rustik diskho, skåp i shakerstil, vita skåp, bänkskiva i kvarts, svart stänkskydd, glaspanel som stänkskydd, rostfria vitvaror, vinylgolv, en köksö och flerfärgat golv

Exempel på ett mycket stort flerfärgad linjärt flerfärgat kök med öppen planlösning, med en undermonterad diskho, luckor med upphöjd panel, vita skåp, granitbänkskiva, flerfärgad stänkskydd, stänkskydd i keramik, rostfria vitvaror, tegelgolv, en köksö och flerfärgat golv
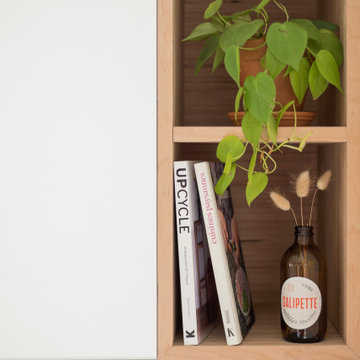
Idéer för att renovera ett stort linjärt kök med öppen planlösning, med en dubbel diskho, släta luckor, vita skåp, träbänkskiva, grönt stänkskydd, cementgolv och flerfärgat golv

An open plan kitchen houses a scullery and large island. It neighbours a large decking creates a year-round entertainment zone complete with a wine fridge.
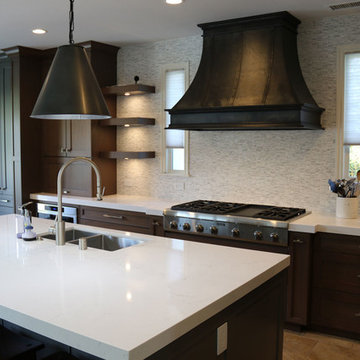
Foto på ett mellanstort funkis vit linjärt kök och matrum, med en dubbel diskho, skåp i shakerstil, bruna skåp, laminatbänkskiva, vitt stänkskydd, stänkskydd i keramik, rostfria vitvaror, klinkergolv i keramik, en köksö och flerfärgat golv
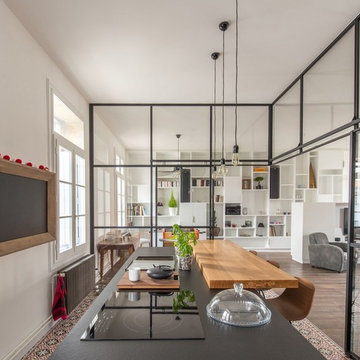
Inspiration för ett industriellt linjärt kök med öppen planlösning, med en köksö och flerfärgat golv
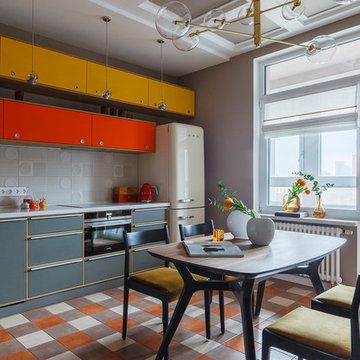
Юрий Гришко
Idéer för ett 50 tals grå linjärt kök och matrum, med grått stänkskydd, flerfärgat golv, släta luckor, grå skåp och färgglada vitvaror
Idéer för ett 50 tals grå linjärt kök och matrum, med grått stänkskydd, flerfärgat golv, släta luckor, grå skåp och färgglada vitvaror

Karli Moore Photography
Foto på ett mellanstort rustikt linjärt kök med öppen planlösning, med en undermonterad diskho, släta luckor, skåp i mellenmörkt trä, granitbänkskiva, brunt stänkskydd, stänkskydd i glaskakel, rostfria vitvaror, klinkergolv i keramik, en köksö och flerfärgat golv
Foto på ett mellanstort rustikt linjärt kök med öppen planlösning, med en undermonterad diskho, släta luckor, skåp i mellenmörkt trä, granitbänkskiva, brunt stänkskydd, stänkskydd i glaskakel, rostfria vitvaror, klinkergolv i keramik, en köksö och flerfärgat golv
2 036 foton på linjärt kök, med flerfärgat golv
3