745 foton på linjärt kök, med kalkstensgolv
Sortera efter:
Budget
Sortera efter:Populärt i dag
121 - 140 av 745 foton
Artikel 1 av 3
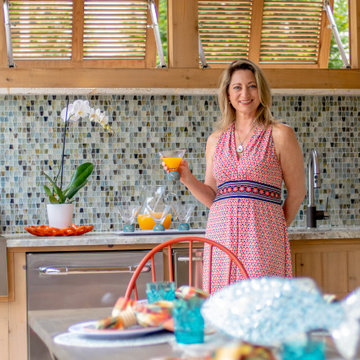
It's 5 o'clock somewhere!
Exempel på ett mellanstort maritimt grå linjärt grått kök och matrum, med en undermonterad diskho, skåp i ljust trä, granitbänkskiva, flerfärgad stänkskydd, stänkskydd i glaskakel, rostfria vitvaror och kalkstensgolv
Exempel på ett mellanstort maritimt grå linjärt grått kök och matrum, med en undermonterad diskho, skåp i ljust trä, granitbänkskiva, flerfärgad stänkskydd, stänkskydd i glaskakel, rostfria vitvaror och kalkstensgolv
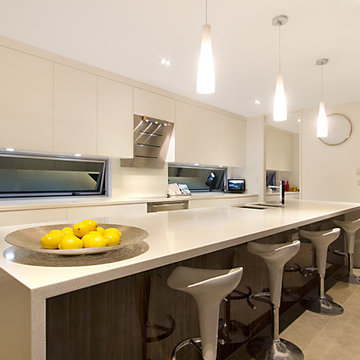
Modern inredning av ett linjärt kök och matrum, med en dubbel diskho, släta luckor, vita skåp, granitbänkskiva, vitt stänkskydd, stänkskydd i sten, rostfria vitvaror, kalkstensgolv och en köksö
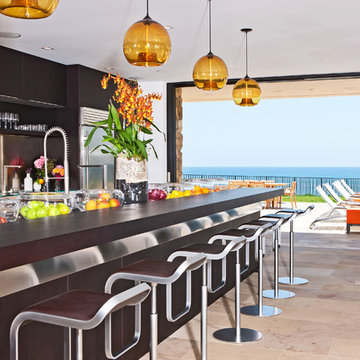
Builder/Designer/Owner – Masud Sarshar
Photos by – Simon Berlyn, BerlynPhotography
Our main focus in this beautiful beach-front Malibu home was the view. Keeping all interior furnishing at a low profile so that your eye stays focused on the crystal blue Pacific. Adding natural furs and playful colors to the homes neutral palate kept the space warm and cozy. Plants and trees helped complete the space and allowed “life” to flow inside and out. For the exterior furnishings we chose natural teak and neutral colors, but added pops of orange to contrast against the bright blue skyline.
This open floor plan kitchen, living room, dining room, and staircase. Owner wanted a transitional flare with mid century, industrial, contemporary, modern, and masculinity. Perfect place to entertain and dine with friends.
JL Interiors is a LA-based creative/diverse firm that specializes in residential interiors. JL Interiors empowers homeowners to design their dream home that they can be proud of! The design isn’t just about making things beautiful; it’s also about making things work beautifully. Contact us for a free consultation Hello@JLinteriors.design _ 310.390.6849_ www.JLinteriors.design
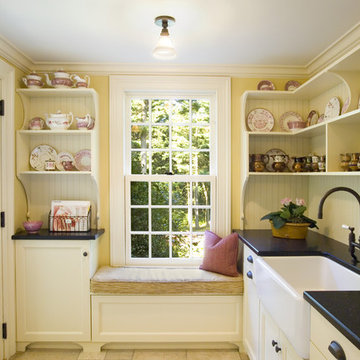
Klassisk inredning av ett avskilt, mellanstort linjärt kök, med en rustik diskho, öppna hyllor, vita skåp, träbänkskiva, vitt stänkskydd, kalkstensgolv och beiget golv
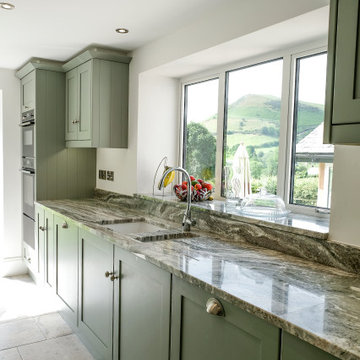
Foto på ett avskilt, mellanstort funkis grå linjärt kök, med en undermonterad diskho, skåp i shakerstil, gröna skåp, granitbänkskiva, grått stänkskydd, svarta vitvaror, kalkstensgolv, en köksö och beiget golv
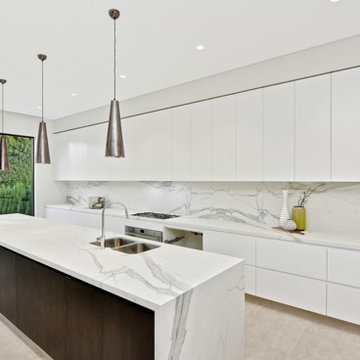
POC+P architects
Idéer för att renovera ett stort funkis vit linjärt vitt kök och matrum, med en nedsänkt diskho, släta luckor, marmorbänkskiva, vitt stänkskydd, stänkskydd i marmor, rostfria vitvaror, kalkstensgolv, en köksö och beiget golv
Idéer för att renovera ett stort funkis vit linjärt vitt kök och matrum, med en nedsänkt diskho, släta luckor, marmorbänkskiva, vitt stänkskydd, stänkskydd i marmor, rostfria vitvaror, kalkstensgolv, en köksö och beiget golv
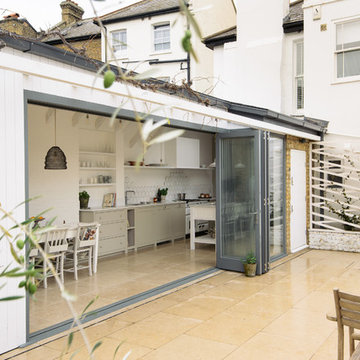
deVOL Kitchens
Our Dijon Tumbled Limestone with a gorgeous kitchen from our sister company deVOL Kitchens. We love the muted tones. The Dijon can be used both inside and outside for an infinity look.
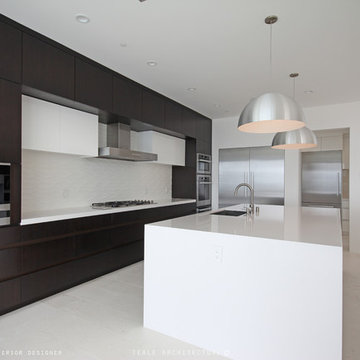
Jason Schulte
Jessica Lentz, Interior Designer
Idéer för stora funkis linjära kök med öppen planlösning, med en undermonterad diskho, släta luckor, skåp i mörkt trä, bänkskiva i kvarts, vitt stänkskydd, stänkskydd i porslinskakel, rostfria vitvaror, kalkstensgolv och en köksö
Idéer för stora funkis linjära kök med öppen planlösning, med en undermonterad diskho, släta luckor, skåp i mörkt trä, bänkskiva i kvarts, vitt stänkskydd, stänkskydd i porslinskakel, rostfria vitvaror, kalkstensgolv och en köksö
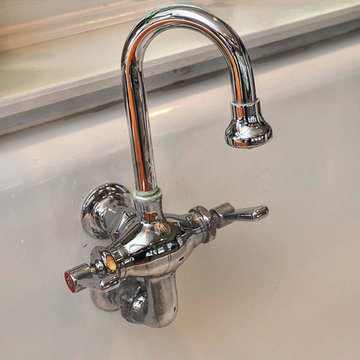
Recast Faucets on the Antique Tack Sink From An Area Horse Barn Are Practical But Add Panache to the Kitchen Decor
Inspiration för ett litet maritimt linjärt kök och matrum, med en rustik diskho, luckor med profilerade fronter, vita skåp, träbänkskiva, vitt stänkskydd, vita vitvaror, kalkstensgolv och en köksö
Inspiration för ett litet maritimt linjärt kök och matrum, med en rustik diskho, luckor med profilerade fronter, vita skåp, träbänkskiva, vitt stänkskydd, vita vitvaror, kalkstensgolv och en köksö
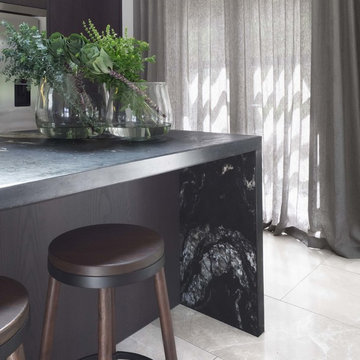
The bespoke steel frame that clads the stone add to materiality and durability.
Stone Kitchen Island Detail. Limestone flooring.
Idéer för att renovera ett mellanstort funkis linjärt kök och matrum, med en dubbel diskho, släta luckor, skåp i mörkt trä, granitbänkskiva, vitt stänkskydd, stänkskydd i keramik, svarta vitvaror, kalkstensgolv och en köksö
Idéer för att renovera ett mellanstort funkis linjärt kök och matrum, med en dubbel diskho, släta luckor, skåp i mörkt trä, granitbänkskiva, vitt stänkskydd, stänkskydd i keramik, svarta vitvaror, kalkstensgolv och en köksö
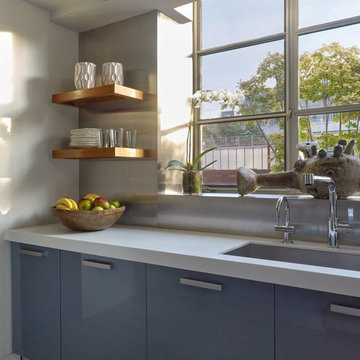
Peter Murdock
Exempel på ett mellanstort modernt linjärt kök och matrum, med en undermonterad diskho, släta luckor, blå skåp, bänkskiva i koppar, stänkskydd med metallisk yta, stänkskydd i metallkakel, integrerade vitvaror och kalkstensgolv
Exempel på ett mellanstort modernt linjärt kök och matrum, med en undermonterad diskho, släta luckor, blå skåp, bänkskiva i koppar, stänkskydd med metallisk yta, stänkskydd i metallkakel, integrerade vitvaror och kalkstensgolv
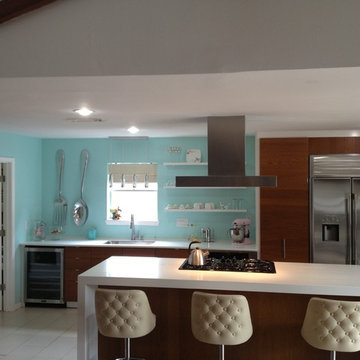
The 1960's atomic ranch-style home's new kitchen features and large kitchen island, dual pull-out pantries on either side of a 48" built-in refrigerator, separate wine refrigerator, built-in coffee maker and no wall cabinets.
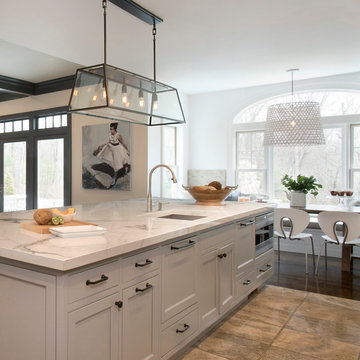
Shelly Harrison
Inspiration för ett stort funkis vit linjärt vitt kök med öppen planlösning, med en nedsänkt diskho, skåp i shakerstil, grå skåp, vitt stänkskydd, stänkskydd i marmor, rostfria vitvaror, kalkstensgolv, en köksö och beiget golv
Inspiration för ett stort funkis vit linjärt vitt kök med öppen planlösning, med en nedsänkt diskho, skåp i shakerstil, grå skåp, vitt stänkskydd, stänkskydd i marmor, rostfria vitvaror, kalkstensgolv, en köksö och beiget golv
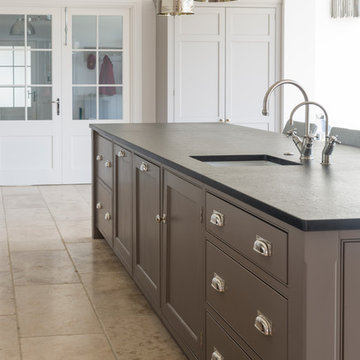
The key design goal of the homeowners was to install “an extremely well-made kitchen with quality appliances that would stand the test of time”. The kitchen design had to be timeless with all aspects using the best quality materials and appliances. The new kitchen is an extension to the farmhouse and the dining area is set in a beautiful timber-framed orangery by Westbury Garden Rooms, featuring a bespoke refectory table that we constructed on site due to its size.
The project involved a major extension and remodelling project that resulted in a very large space that the homeowners were keen to utilise and include amongst other things, a walk in larder, a scullery, and a large island unit to act as the hub of the kitchen.
The design of the orangery allows light to flood in along one length of the kitchen so we wanted to ensure that light source was utilised to maximum effect. Installing the distressed mirror splashback situated behind the range cooker allows the light to reflect back over the island unit, as do the hammered nickel pendant lamps.
The sheer scale of this project, together with the exceptionally high specification of the design make this kitchen genuinely thrilling. Every element, from the polished nickel handles, to the integration of the Wolf steamer cooktop, has been precisely considered. This meticulous attention to detail ensured the kitchen design is absolutely true to the homeowners’ original design brief and utilises all the innovative expertise our years of experience have provided.
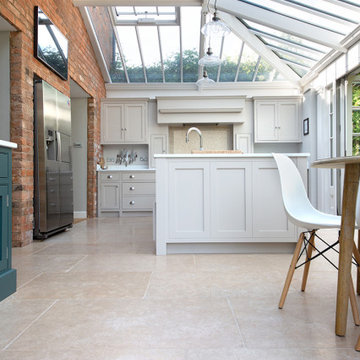
Stunning orangery kitchen extension creates an indoor, outdoor flow with our Dijon limestone. One of our most popular combinations is our Dijon tumbled indoor tiles with our Dijon tumbled outdoor paving - a timeless choice that looks wonderful year on year.
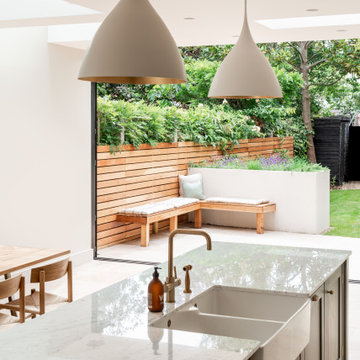
Lots of clients come to us with the aspiration to link the inside and outside of their rear extension. We do this by creating a flush threshold detail with concealed drainage channels, in order to achieve a seamless transition between the interior and exterior.
Here we went one step further, by creating a void between the ceiling structure and the header of the large-format Virtually Frameless sliding doors by @1st_folding_sliding_doors. This gives the impression of the building having no definitive end point, instead merging as one with the garden.
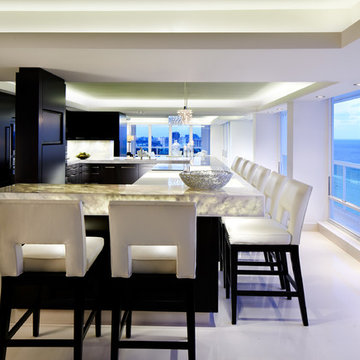
Sargent Architectural Photography
Idéer för ett mellanstort modernt linjärt kök med öppen planlösning, med en undermonterad diskho, släta luckor, skåp i mörkt trä, bänkskiva i kvartsit, vitt stänkskydd, stänkskydd i sten, integrerade vitvaror, kalkstensgolv och en köksö
Idéer för ett mellanstort modernt linjärt kök med öppen planlösning, med en undermonterad diskho, släta luckor, skåp i mörkt trä, bänkskiva i kvartsit, vitt stänkskydd, stänkskydd i sten, integrerade vitvaror, kalkstensgolv och en köksö
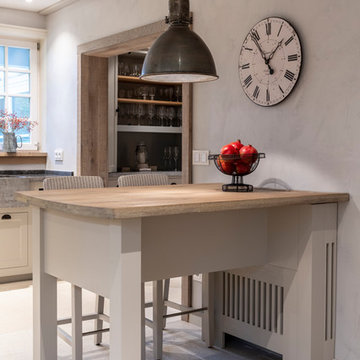
www.hoerenzrieber.com
Foto på ett stort lantligt linjärt kök, med en rustik diskho, luckor med profilerade fronter, grå skåp, granitbänkskiva, grått stänkskydd, kalkstensgolv och beiget golv
Foto på ett stort lantligt linjärt kök, med en rustik diskho, luckor med profilerade fronter, grå skåp, granitbänkskiva, grått stänkskydd, kalkstensgolv och beiget golv
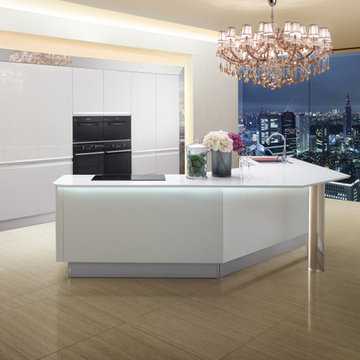
This modernKitchen available at Imagineer Remodeling #Streamline #crisp #bright white Glass, class of elements
kitchen #airy #clean canvas for showcasing other elements to create an inviting, enchanting, and functional kitchen now available at Imagineer Remodeling #Modern #Kitchen #modernkitchen #mixofelements #classy #white #Glass #black
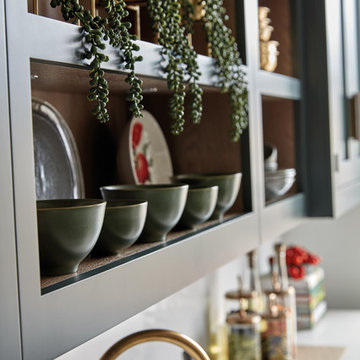
This dark green kitchen shows how Tom Howley can create a kitchen where everything has a place and can be easily accessed. Integrated appliances and bespoke storage minimise clutter and glass fronted cabinetry with subtle lighting provides plenty of opportunity to display both attractive essentials and pieces of art.
745 foton på linjärt kök, med kalkstensgolv
7