45 549 foton på linjärt kök med öppen planlösning
Sortera efter:
Budget
Sortera efter:Populärt i dag
121 - 140 av 45 549 foton
Artikel 1 av 3
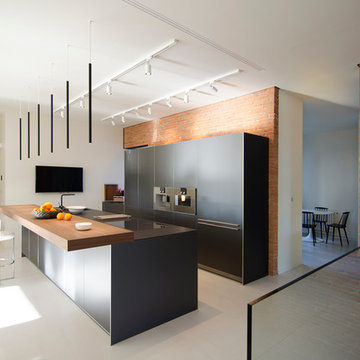
Fotógrafa: Maria Comas
Idéer för att renovera ett mellanstort funkis linjärt kök med öppen planlösning, med släta luckor, svarta skåp, rostfria vitvaror och en köksö
Idéer för att renovera ett mellanstort funkis linjärt kök med öppen planlösning, med släta luckor, svarta skåp, rostfria vitvaror och en köksö
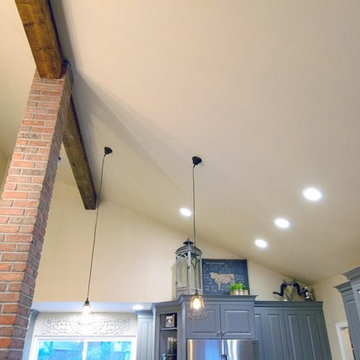
Exempel på ett eklektiskt linjärt kök med öppen planlösning, med en rustik diskho, luckor med upphöjd panel, grå skåp, bänkskiva i kvartsit, flerfärgad stänkskydd, stänkskydd i keramik, rostfria vitvaror, klinkergolv i porslin och en köksö
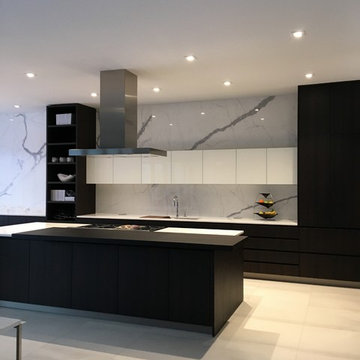
Recently completed installation in Urbandale - sleek Varenna kitchen, Poliform dining table, Miele appliances, Knoll chairs and Roll & Hill chandelier!
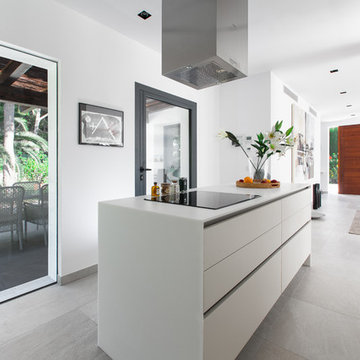
Exempel på ett mellanstort modernt linjärt kök med öppen planlösning, med släta luckor, vita skåp, en köksö, vitt stänkskydd, rostfria vitvaror och klinkergolv i keramik
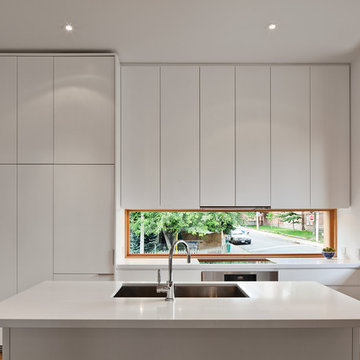
Steven Evans Photography
Inredning av ett modernt litet linjärt kök med öppen planlösning, med en undermonterad diskho, släta luckor, vita skåp, bänkskiva i kvarts, integrerade vitvaror, mellanmörkt trägolv och en köksö
Inredning av ett modernt litet linjärt kök med öppen planlösning, med en undermonterad diskho, släta luckor, vita skåp, bänkskiva i kvarts, integrerade vitvaror, mellanmörkt trägolv och en köksö
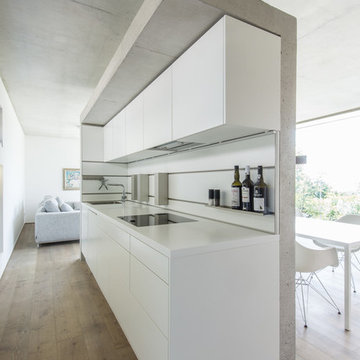
Inspiration för små moderna linjära kök med öppen planlösning, med släta luckor, vita skåp, vitt stänkskydd och mörkt trägolv
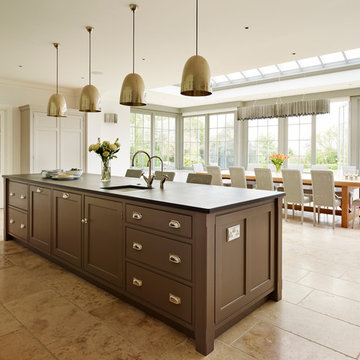
The key design goal of the homeowners was to install “an extremely well-made kitchen with quality appliances that would stand the test of time”. The kitchen design had to be timeless with all aspects using the best quality materials and appliances. The new kitchen is an extension to the farmhouse and the dining area is set in a beautiful timber-framed orangery by Westbury Garden Rooms, featuring a bespoke refectory table that we constructed on site due to its size.
The project involved a major extension and remodelling project that resulted in a very large space that the homeowners were keen to utilise and include amongst other things, a walk in larder, a scullery, and a large island unit to act as the hub of the kitchen.
The design of the orangery allows light to flood in along one length of the kitchen so we wanted to ensure that light source was utilised to maximum effect. Installing the distressed mirror splashback situated behind the range cooker allows the light to reflect back over the island unit, as do the hammered nickel pendant lamps.
The sheer scale of this project, together with the exceptionally high specification of the design make this kitchen genuinely thrilling. Every element, from the polished nickel handles, to the integration of the Wolf steamer cooktop, has been precisely considered. This meticulous attention to detail ensured the kitchen design is absolutely true to the homeowners’ original design brief and utilises all the innovative expertise our years of experience have provided.
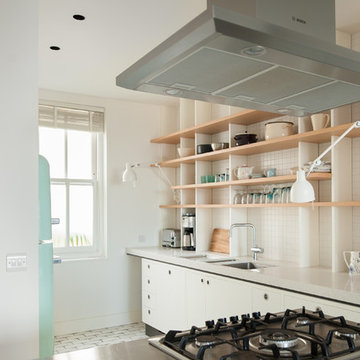
Open shelving units were proposed as a less formal approach to the usual wall-hung cupboards and introduced a texture and depth to the overall scheme.
Photography: Jim Stephenson
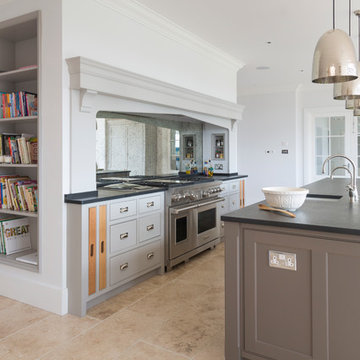
The key design goal of the homeowners was to install “an extremely well-made kitchen with quality appliances that would stand the test of time”. The kitchen design had to be timeless with all aspects using the best quality materials and appliances. The new kitchen is an extension to the farmhouse and the dining area is set in a beautiful timber-framed orangery by Westbury Garden Rooms, featuring a bespoke refectory table that we constructed on site due to its size.
The project involved a major extension and remodelling project that resulted in a very large space that the homeowners were keen to utilise and include amongst other things, a walk in larder, a scullery, and a large island unit to act as the hub of the kitchen.
The design of the orangery allows light to flood in along one length of the kitchen so we wanted to ensure that light source was utilised to maximum effect. Installing the distressed mirror splashback situated behind the range cooker allows the light to reflect back over the island unit, as do the hammered nickel pendant lamps.
The sheer scale of this project, together with the exceptionally high specification of the design make this kitchen genuinely thrilling. Every element, from the polished nickel handles, to the integration of the Wolf steamer cooktop, has been precisely considered. This meticulous attention to detail ensured the kitchen design is absolutely true to the homeowners’ original design brief and utilises all the innovative expertise our years of experience have provided.

Art Gray
Modern inredning av ett litet grå linjärt grått kök med öppen planlösning, med en undermonterad diskho, släta luckor, rostfria vitvaror, betonggolv, en köksö, grå skåp, bänkskiva i koppar, stänkskydd med metallisk yta och grått golv
Modern inredning av ett litet grå linjärt grått kök med öppen planlösning, med en undermonterad diskho, släta luckor, rostfria vitvaror, betonggolv, en köksö, grå skåp, bänkskiva i koppar, stänkskydd med metallisk yta och grått golv
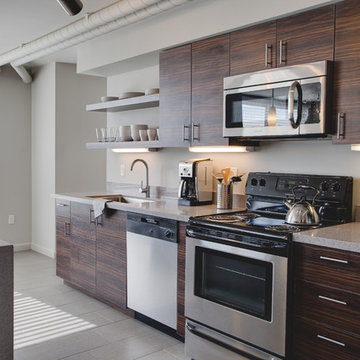
James Stewart
Exempel på ett litet modernt linjärt kök med öppen planlösning, med en undermonterad diskho, släta luckor, skåp i mörkt trä, bänkskiva i kvarts, vitt stänkskydd, glaspanel som stänkskydd, rostfria vitvaror, klinkergolv i porslin och en köksö
Exempel på ett litet modernt linjärt kök med öppen planlösning, med en undermonterad diskho, släta luckor, skåp i mörkt trä, bänkskiva i kvarts, vitt stänkskydd, glaspanel som stänkskydd, rostfria vitvaror, klinkergolv i porslin och en köksö
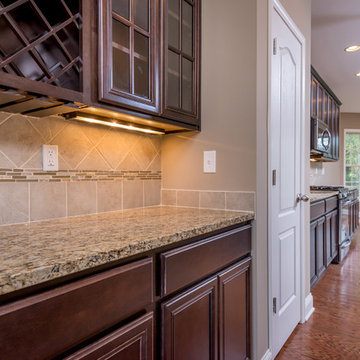
Idéer för vintage linjära kök med öppen planlösning, med en undermonterad diskho, luckor med upphöjd panel, skåp i mörkt trä, granitbänkskiva, beige stänkskydd, stänkskydd i keramik, rostfria vitvaror, mellanmörkt trägolv och en köksö
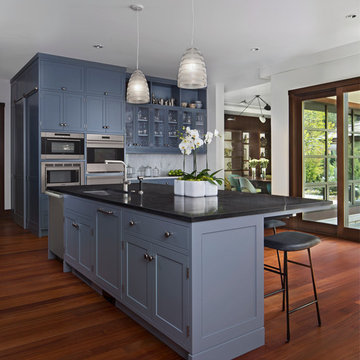
Photography by Beth Singer
Idéer för mellanstora vintage linjära svart kök med öppen planlösning, med en undermonterad diskho, luckor med upphöjd panel, blå skåp, vitt stänkskydd, stänkskydd i sten, rostfria vitvaror, mellanmörkt trägolv, en köksö, marmorbänkskiva och brunt golv
Idéer för mellanstora vintage linjära svart kök med öppen planlösning, med en undermonterad diskho, luckor med upphöjd panel, blå skåp, vitt stänkskydd, stänkskydd i sten, rostfria vitvaror, mellanmörkt trägolv, en köksö, marmorbänkskiva och brunt golv
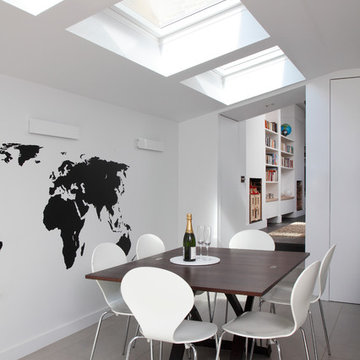
Durham Road is our minimal and contemporary extension and renovation of a Victorian house in East Finchley, North London.
Custom joinery hides away all the typical kitchen necessities, and an all-glass box seat will allow the owners to enjoy their garden even when the weather isn’t on their side.
Despite a relatively tight budget we successfully managed to find resources for high-quality materials and finishes, underfloor heating, a custom kitchen, Domus tiles, and the modern oriel window by one finest glassworkers in town.
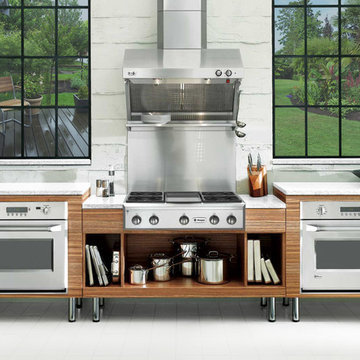
Exempel på ett mellanstort klassiskt linjärt kök med öppen planlösning, med släta luckor, skåp i mellenmörkt trä, vitt stänkskydd, rostfria vitvaror och vitt golv
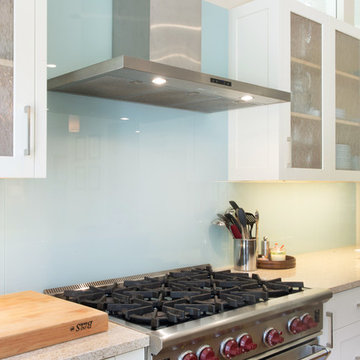
Matt Kocourek
Inspiration för ett mellanstort funkis linjärt kök med öppen planlösning, med en enkel diskho, skåp i shakerstil, vita skåp, bänkskiva i kvarts, blått stänkskydd, glaspanel som stänkskydd, rostfria vitvaror, ljust trägolv och en köksö
Inspiration för ett mellanstort funkis linjärt kök med öppen planlösning, med en enkel diskho, skåp i shakerstil, vita skåp, bänkskiva i kvarts, blått stänkskydd, glaspanel som stänkskydd, rostfria vitvaror, ljust trägolv och en köksö
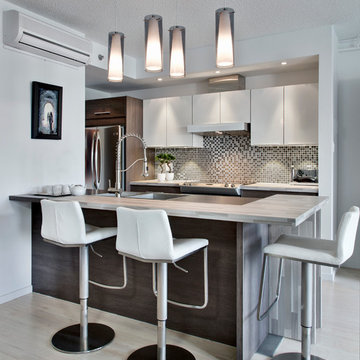
Joanie Charlebois - Designer | Cuisiniste.
Rodolf Noel - Photographer.
Inspiration för ett litet funkis linjärt kök med öppen planlösning, med en köksö, släta luckor, vita skåp, en dubbel diskho, laminatbänkskiva, grönt stänkskydd, rostfria vitvaror och ljust trägolv
Inspiration för ett litet funkis linjärt kök med öppen planlösning, med en köksö, släta luckor, vita skåp, en dubbel diskho, laminatbänkskiva, grönt stänkskydd, rostfria vitvaror och ljust trägolv

Appliance panels were used on the refrigerator to maintain a cohesive design. The waterfall countertop provides seating for four and features modern ghost barstools with chrome bases. The island houses a 30" x 20" - 5 burner Gaggenau cooktop. All cabinets are Wood-Mode and feature the Vanguard Plus door style. The main kitchen features the Harbor Mist with Pewter Glaze finish and the island features a custom high gloss paint.
Interior Design by: Slovack Bass.
Cabinet Design by: Nicole Bruno Marino
Cabinet Innovations Copyright 2013 Don A. Hoffman
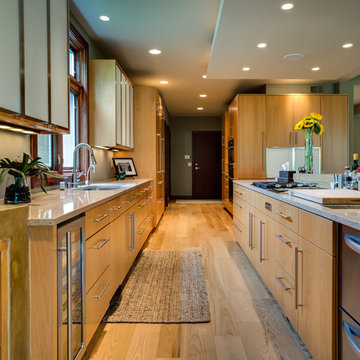
Jake Farmer
Foto på ett stort funkis linjärt kök med öppen planlösning, med släta luckor, rostfria vitvaror, en enkel diskho, skåp i ljust trä, ljust trägolv och en köksö
Foto på ett stort funkis linjärt kök med öppen planlösning, med släta luckor, rostfria vitvaror, en enkel diskho, skåp i ljust trä, ljust trägolv och en köksö

A modern kitchen with gray cabinets and stainless steel appliances.
John Horner
Idéer för funkis linjära grått kök med öppen planlösning, med en undermonterad diskho, släta luckor, grå skåp, marmorbänkskiva, grått stänkskydd, stänkskydd i stenkakel, integrerade vitvaror, mörkt trägolv, en köksö och brunt golv
Idéer för funkis linjära grått kök med öppen planlösning, med en undermonterad diskho, släta luckor, grå skåp, marmorbänkskiva, grått stänkskydd, stänkskydd i stenkakel, integrerade vitvaror, mörkt trägolv, en köksö och brunt golv
45 549 foton på linjärt kök med öppen planlösning
7