6 754 foton på linjärt kök, med skåp i ljust trä
Sortera efter:
Budget
Sortera efter:Populärt i dag
161 - 180 av 6 754 foton
Artikel 1 av 3

The project was a close collaboration with the client, who came to us with a clear, simple brief- to maximise the height of the glazing on the rear facade, to give the illusion of a minimal roof construction.

Kitchen
Inredning av ett klassiskt mycket stort vit linjärt vitt kök, med en undermonterad diskho, skåp i shakerstil, skåp i ljust trä, bänkskiva i kvarts, vitt stänkskydd, integrerade vitvaror, ljust trägolv, flera köksöar och brunt golv
Inredning av ett klassiskt mycket stort vit linjärt vitt kök, med en undermonterad diskho, skåp i shakerstil, skåp i ljust trä, bänkskiva i kvarts, vitt stänkskydd, integrerade vitvaror, ljust trägolv, flera köksöar och brunt golv
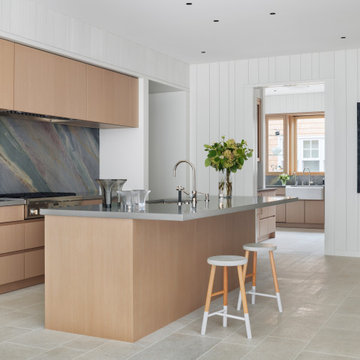
New construction of 6,500 SF main home and extensively renovated 4,100 SF guest house with new garage structures.
Highlights of this wonderfully intimate oceanfront compound include a Phantom car lift, salt water integrated fish tank in kitchen/dining area, curvilinear staircase with fiberoptic embedded lighting, and HomeWorks systems.
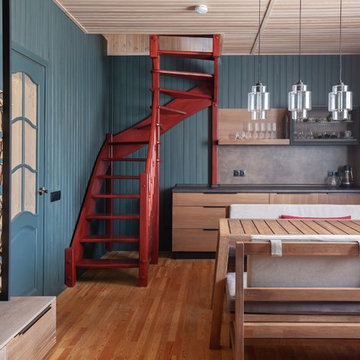
Foto på ett lantligt grå linjärt kök, med släta luckor, skåp i ljust trä, grått stänkskydd och brunt golv

Foto på ett avskilt minimalistiskt linjärt kök, med släta luckor, skåp i ljust trä, en halv köksö och grått golv
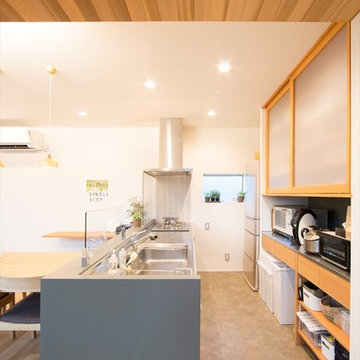
Idéer för att renovera ett litet funkis linjärt kök med öppen planlösning, med luckor med profilerade fronter, skåp i ljust trä, bänkskiva i rostfritt stål, en enkel diskho och grått golv

Bild på ett mellanstort funkis grå linjärt grått kök med öppen planlösning, med en integrerad diskho, luckor med infälld panel, skåp i ljust trä, laminatbänkskiva, grått stänkskydd, stänkskydd i travertin, rostfria vitvaror, travertin golv, en köksö och grått golv
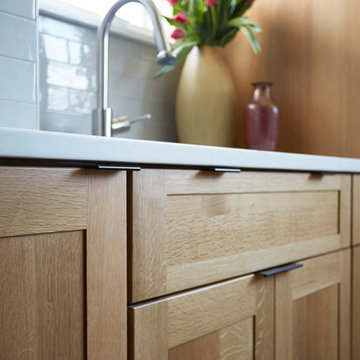
This may be our favorite shot of this kitchen! We love, love, love the beautiful grains of the Quarter Sawn Oak Greenfield cabinets in this photo.
The refrigerator in this Chicago Bungalow’s kitchen is Liebherr. The homeowner did much research in regard to the brand, as she wanted a specific width & this refrigerator is narrower than most, but provided her with the storage & clean lined look she was after for her kitchen.
Designer: Fred M Alsen | fma Interior Design | Chicago Custom cabinetry by Greenfield Cabinetry
Mike Kaskel Photos
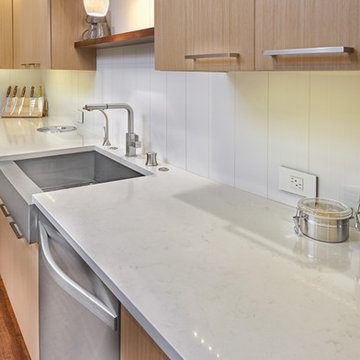
Inspiration för ett funkis linjärt kök och matrum, med en rustik diskho, släta luckor, skåp i ljust trä, bänkskiva i kvarts, vitt stänkskydd, stänkskydd i porslinskakel och rostfria vitvaror
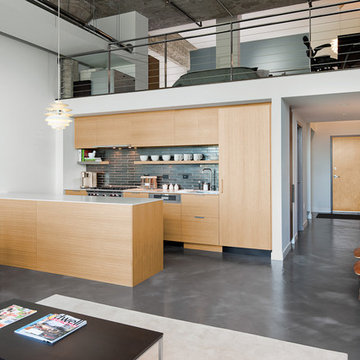
The design challenge for this loft located in a manufacturing building dating to the late 19th Century was to update it with a more contemporary, modern design, renovate the kitchen and bath, and unify the space while respecting the building’s industrial origins. By rethinking existing spaces and contrasting the rough industrial shell of the building with a sleek modernist interior, the Feinmann team fulfilled the unrealized potential of the space.
Working closely with the homeowners, sophisticated materials were chosen to complement a sleek design and completely change the way one experiences the space.
For safety, selection of of a stainless steel post and handrail with stainless steel cable was installed preserving the open feel of the loft space and created the strong connection between loft and downstairs living space.
In the kitchen, other material choices created the desired contemporary look: custom cabinetry that shows off the wood grain, panelized appliances, crisp white Corian countertops and gunmetal ceramic tiles. In the bath, a simple tub with just sheet of glass instead of a shower curtain keeps the small bath feeling as open as possible.
Throughout, a concrete micro-topped floor with multi-color undertones reiterates the building’s industrial origins. Sleek horizontal lines add to the clean modern aesthetic. The team’s meticulous attention to detail from start to finish captured the homeowner’s desire for a look worthy of Dwell magazine.
Photos by John Horner

Pivot and slide opening window seat
Idéer för ett mellanstort modernt vit linjärt kök och matrum, med en integrerad diskho, släta luckor, skåp i ljust trä, bänkskiva i terrazo, rosa stänkskydd, stänkskydd i keramik, svarta vitvaror, linoleumgolv, en köksö och grått golv
Idéer för ett mellanstort modernt vit linjärt kök och matrum, med en integrerad diskho, släta luckor, skåp i ljust trä, bänkskiva i terrazo, rosa stänkskydd, stänkskydd i keramik, svarta vitvaror, linoleumgolv, en köksö och grått golv
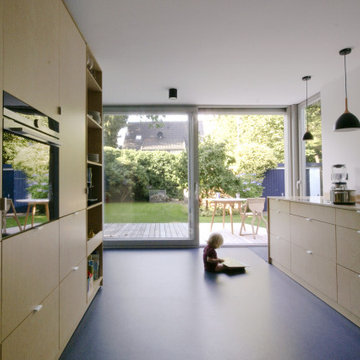
Die erweiterte Küche bildet das Zentrum des Hauses.
Idéer för att renovera ett funkis linjärt kök med öppen planlösning, med en nedsänkt diskho, släta luckor, skåp i ljust trä, träbänkskiva, linoleumgolv och blått golv
Idéer för att renovera ett funkis linjärt kök med öppen planlösning, med en nedsänkt diskho, släta luckor, skåp i ljust trä, träbänkskiva, linoleumgolv och blått golv

The kitchen features a custom-designed oak island with Caesarstone countertop for food preparation, storage and seating. Architecture and interior design by Pierre Hoppenot, Studio PHH Architects.

Featuring a handmade, hand-painted kitchen, with marble surfaces and warm metal tones throughout.
Inredning av ett klassiskt stort vit linjärt vitt kök med öppen planlösning, med en nedsänkt diskho, skåp i shakerstil, skåp i ljust trä, marmorbänkskiva, vitt stänkskydd, stänkskydd i marmor, svarta vitvaror, kalkstensgolv, en köksö och beiget golv
Inredning av ett klassiskt stort vit linjärt vitt kök med öppen planlösning, med en nedsänkt diskho, skåp i shakerstil, skåp i ljust trä, marmorbänkskiva, vitt stänkskydd, stänkskydd i marmor, svarta vitvaror, kalkstensgolv, en köksö och beiget golv
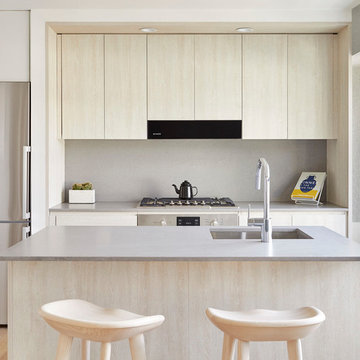
Modern inredning av ett litet grå linjärt grått kök, med en undermonterad diskho, släta luckor, skåp i ljust trä, bänkskiva i koppar, grått stänkskydd, rostfria vitvaror, ljust trägolv, en köksö och beiget golv
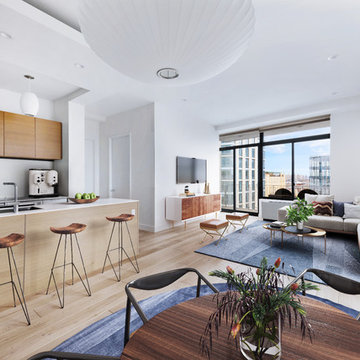
Inredning av ett modernt mellanstort vit linjärt vitt kök, med en undermonterad diskho, släta luckor, skåp i ljust trä, integrerade vitvaror, ljust trägolv, en köksö och brunt golv

David O. Marlow Photography
Inredning av ett rustikt mellanstort linjärt kök och matrum, med en undermonterad diskho, släta luckor, skåp i ljust trä, marmorbänkskiva, brunt stänkskydd, stänkskydd i trä, integrerade vitvaror och mellanmörkt trägolv
Inredning av ett rustikt mellanstort linjärt kök och matrum, med en undermonterad diskho, släta luckor, skåp i ljust trä, marmorbänkskiva, brunt stänkskydd, stänkskydd i trä, integrerade vitvaror och mellanmörkt trägolv
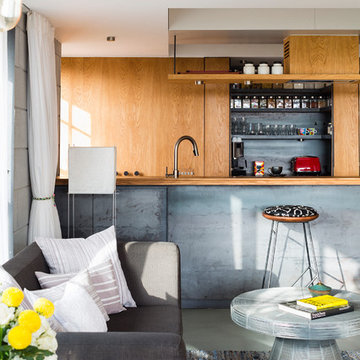
Living Room and Open Kitchen
Photo Credits: Jignesh Jhaveri
Idéer för små funkis linjära kök och matrum, med släta luckor, betonggolv, en undermonterad diskho, skåp i ljust trä, bänkskiva i rostfritt stål, stänkskydd med metallisk yta, rostfria vitvaror och en köksö
Idéer för små funkis linjära kök och matrum, med släta luckor, betonggolv, en undermonterad diskho, skåp i ljust trä, bänkskiva i rostfritt stål, stänkskydd med metallisk yta, rostfria vitvaror och en köksö
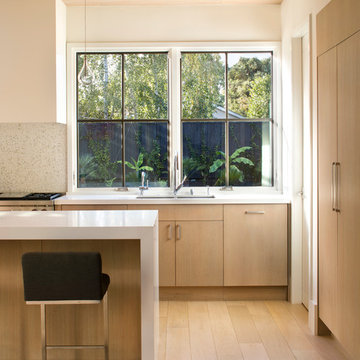
Inspiration för ett mellanstort funkis linjärt kök med öppen planlösning, med en dubbel diskho, släta luckor, skåp i ljust trä, bänkskiva i koppar, rostfria vitvaror, ljust trägolv och en köksö
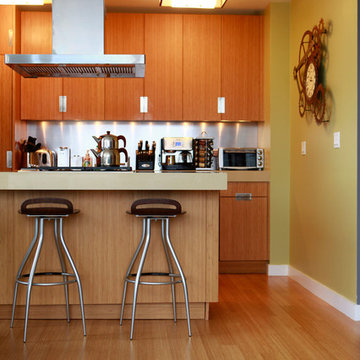
Manhattan Color
Photo Credit: Denison Lourenco
Modern inredning av ett avskilt linjärt kök, med släta luckor, skåp i ljust trä, rostfria vitvaror, ljust trägolv och en köksö
Modern inredning av ett avskilt linjärt kök, med släta luckor, skåp i ljust trä, rostfria vitvaror, ljust trägolv och en köksö
6 754 foton på linjärt kök, med skåp i ljust trä
9