45 394 foton på linjärt kök, med släta luckor
Sortera efter:
Budget
Sortera efter:Populärt i dag
161 - 180 av 45 394 foton
Artikel 1 av 3
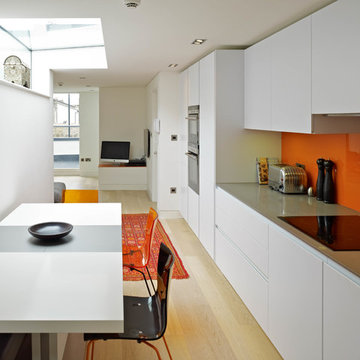
Photo by Tim Soar
Modern inredning av ett litet linjärt kök och matrum, med släta luckor, vita skåp, orange stänkskydd, glaspanel som stänkskydd, rostfria vitvaror och mellanmörkt trägolv
Modern inredning av ett litet linjärt kök och matrum, med släta luckor, vita skåp, orange stänkskydd, glaspanel som stänkskydd, rostfria vitvaror och mellanmörkt trägolv
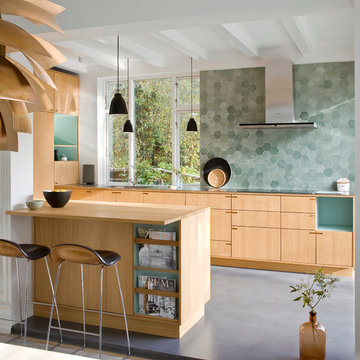
Mogens Ulderup
Inspiration för ett mellanstort 50 tals linjärt kök med öppen planlösning, med släta luckor, skåp i mellenmörkt trä och en köksö
Inspiration för ett mellanstort 50 tals linjärt kök med öppen planlösning, med släta luckor, skåp i mellenmörkt trä och en köksö
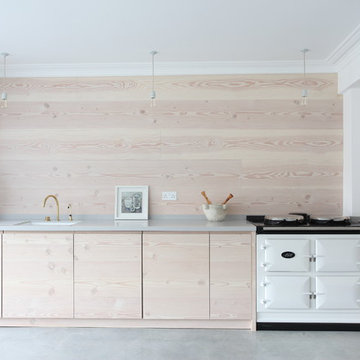
Inredning av ett nordiskt linjärt kök, med skåp i ljust trä, betonggolv, en undermonterad diskho, släta luckor och vita vitvaror

Garrett Buell
Exempel på ett litet amerikanskt linjärt kök med öppen planlösning, med en dubbel diskho, släta luckor, vita skåp, träbänkskiva, rostfria vitvaror och mellanmörkt trägolv
Exempel på ett litet amerikanskt linjärt kök med öppen planlösning, med en dubbel diskho, släta luckor, vita skåp, träbänkskiva, rostfria vitvaror och mellanmörkt trägolv

Idéer för avskilda, mellanstora funkis linjära vitt kök, med en dubbel diskho, släta luckor, skåp i mellenmörkt trä, laminatbänkskiva, vitt stänkskydd, fönster som stänkskydd, rostfria vitvaror, cementgolv och grått golv

The key design goal of the homeowners was to install “an extremely well-made kitchen with quality appliances that would stand the test of time”. The kitchen design had to be timeless with all aspects using the best quality materials and appliances. The new kitchen is an extension to the farmhouse and the dining area is set in a beautiful timber-framed orangery by Westbury Garden Rooms, featuring a bespoke refectory table that we constructed on site due to its size.
The project involved a major extension and remodelling project that resulted in a very large space that the homeowners were keen to utilise and include amongst other things, a walk in larder, a scullery, and a large island unit to act as the hub of the kitchen.
The design of the orangery allows light to flood in along one length of the kitchen so we wanted to ensure that light source was utilised to maximum effect. Installing the distressed mirror splashback situated behind the range cooker allows the light to reflect back over the island unit, as do the hammered nickel pendant lamps.
The sheer scale of this project, together with the exceptionally high specification of the design make this kitchen genuinely thrilling. Every element, from the polished nickel handles, to the integration of the Wolf steamer cooktop, has been precisely considered. This meticulous attention to detail ensured the kitchen design is absolutely true to the homeowners’ original design brief and utilises all the innovative expertise our years of experience have provided.

Marty Paoletta
Inspiration för ett mellanstort vintage linjärt kök och matrum, med en rustik diskho, släta luckor, gröna skåp, träbänkskiva, vitt stänkskydd, integrerade vitvaror, skiffergolv och en köksö
Inspiration för ett mellanstort vintage linjärt kök och matrum, med en rustik diskho, släta luckor, gröna skåp, träbänkskiva, vitt stänkskydd, integrerade vitvaror, skiffergolv och en köksö

Idéer för att renovera ett mellanstort funkis linjärt kök och matrum, med en enkel diskho, släta luckor, skåp i rostfritt stål, granitbänkskiva, flerfärgad stänkskydd, stänkskydd i sten, rostfria vitvaror och travertin golv
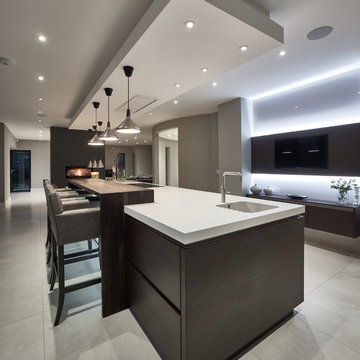
Contemporary, handle-less SieMatic S2 lotus white gloss and Terra larix simulated wood grain kitchen, complete with; white corian worktops and dining table top, Spekva timber breakfast bar, Miele appliances and Westin's extraction, Quooker boiling water tap and Blanco sink.
SieMatic media unit with toughened glass back panel and LED lighting.
Photography by Andy Haslam.

Inredning av ett nordiskt litet linjärt kök med öppen planlösning, med en nedsänkt diskho, släta luckor, vita skåp, träbänkskiva, rostfria vitvaror och målat trägolv

Art Gray
Modern inredning av ett litet grå linjärt grått kök med öppen planlösning, med en undermonterad diskho, släta luckor, rostfria vitvaror, betonggolv, en köksö, grå skåp, bänkskiva i koppar, stänkskydd med metallisk yta och grått golv
Modern inredning av ett litet grå linjärt grått kök med öppen planlösning, med en undermonterad diskho, släta luckor, rostfria vitvaror, betonggolv, en köksö, grå skåp, bänkskiva i koppar, stänkskydd med metallisk yta och grått golv

Roundhouse Urbo bespoke matt lacquer kitchen in Crown Antique white with worktops in Polished Silkstone and Wholestave Oak
Inspiration för ett stort nordiskt linjärt kök med öppen planlösning, med en undermonterad diskho, släta luckor, vita skåp, bänkskiva i koppar, vitt stänkskydd, glaspanel som stänkskydd, en köksö, ljust trägolv och rostfria vitvaror
Inspiration för ett stort nordiskt linjärt kök med öppen planlösning, med en undermonterad diskho, släta luckor, vita skåp, bänkskiva i koppar, vitt stänkskydd, glaspanel som stänkskydd, en köksö, ljust trägolv och rostfria vitvaror
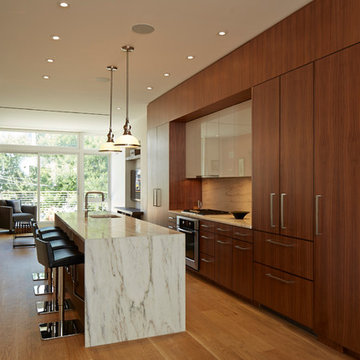
Inredning av ett modernt mellanstort linjärt kök och matrum, med släta luckor, vitt stänkskydd, stänkskydd i sten, integrerade vitvaror, mellanmörkt trägolv, en köksö, skåp i mellenmörkt trä och marmorbänkskiva
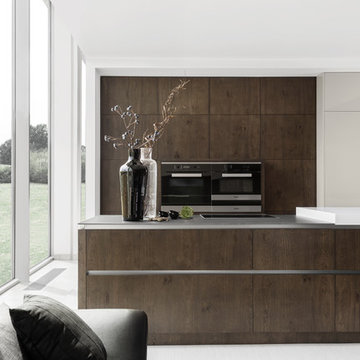
The vertical wood grain of the Oak Classic Brown accented with Beige gloss finish create a striking balance. The tall cabinet units along the back wall contain pantry pullouts to maximize storage space. The extended countertop provide intimate seating which is continued into the living space though the use of rich finishes and Hanak furniture selections.
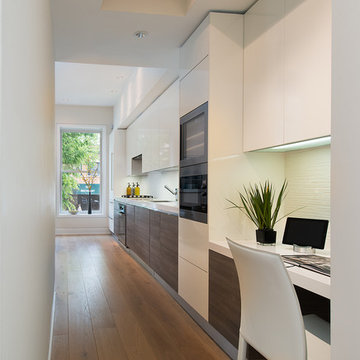
This historic, 19th mansion, located in Washington, DC's Dupont Circle, was redesigned to house four modern, luxury condominiums.
Photo: Anice Hoachlander
www.hdphoto.com
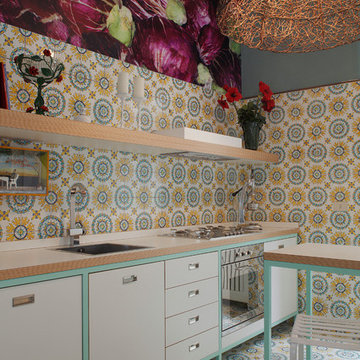
Inspiration för eklektiska linjära kök, med släta luckor, vita skåp, laminatbänkskiva, stänkskydd i keramik och klinkergolv i keramik
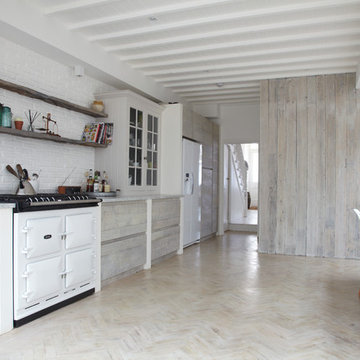
Design/Manufactured by Jamie Blake - Photo by 82mm.com
Idéer för ett minimalistiskt linjärt kök och matrum, med släta luckor, skåp i ljust trä och vita vitvaror
Idéer för ett minimalistiskt linjärt kök och matrum, med släta luckor, skåp i ljust trä och vita vitvaror
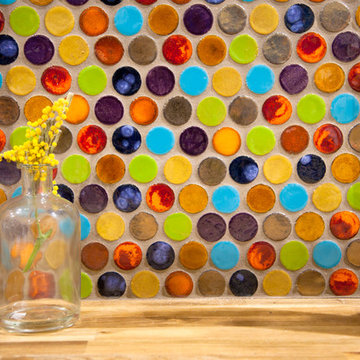
Inspiration för ett eklektiskt linjärt kök med öppen planlösning, med släta luckor, svarta skåp, träbänkskiva, flerfärgad stänkskydd och stänkskydd i mosaik

A dark, long and narrow open space with brick walls in very poor condition received a gut-renovation. The new space is a state of the art contemporary kitchen in a live-work space in the West Village, NYC.
Sharon Davis Design for Space Kit
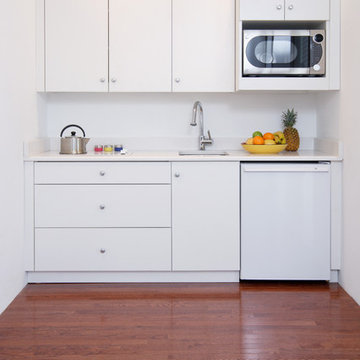
Susan Pierce
Inspiration för moderna linjära kök, med en undermonterad diskho, släta luckor, vita skåp och vita vitvaror
Inspiration för moderna linjära kök, med en undermonterad diskho, släta luckor, vita skåp och vita vitvaror
45 394 foton på linjärt kök, med släta luckor
9