4 509 foton på linjärt kök, med stänkskydd i glaskakel
Sortera efter:
Budget
Sortera efter:Populärt i dag
121 - 140 av 4 509 foton
Artikel 1 av 3
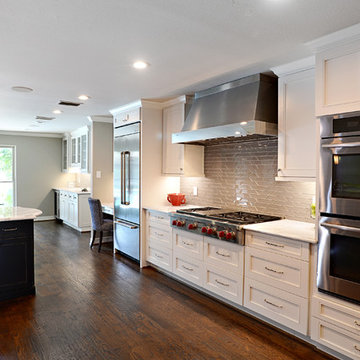
NKBA
J May Photo
Idéer för att renovera ett stort vintage linjärt kök och matrum, med en rustik diskho, skåp i shakerstil, vita skåp, marmorbänkskiva, beige stänkskydd, stänkskydd i glaskakel, rostfria vitvaror, mörkt trägolv och en köksö
Idéer för att renovera ett stort vintage linjärt kök och matrum, med en rustik diskho, skåp i shakerstil, vita skåp, marmorbänkskiva, beige stänkskydd, stänkskydd i glaskakel, rostfria vitvaror, mörkt trägolv och en köksö
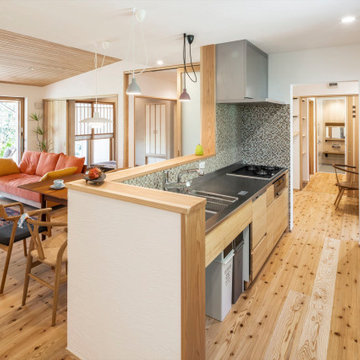
キッチン、家事室、洗面脱衣室、浴室を一直線に並べること家事動線を単純化
Bild på ett linjärt kök med öppen planlösning, med en integrerad diskho, släta luckor, skåp i ljust trä, bänkskiva i rostfritt stål, stänkskydd i glaskakel, svarta vitvaror, mellanmörkt trägolv och en köksö
Bild på ett linjärt kök med öppen planlösning, med en integrerad diskho, släta luckor, skåp i ljust trä, bänkskiva i rostfritt stål, stänkskydd i glaskakel, svarta vitvaror, mellanmörkt trägolv och en köksö

Lighten, brighten and open up the space were the goals of this first floor renovation on Chicago's North Shore.
Bild på ett stort vintage grå linjärt grått kök med öppen planlösning, med en köksö, en undermonterad diskho, integrerade vitvaror, mellanmörkt trägolv, luckor med infälld panel, grå skåp, bänkskiva i kvartsit, flerfärgad stänkskydd, stänkskydd i glaskakel och brunt golv
Bild på ett stort vintage grå linjärt grått kök med öppen planlösning, med en köksö, en undermonterad diskho, integrerade vitvaror, mellanmörkt trägolv, luckor med infälld panel, grå skåp, bänkskiva i kvartsit, flerfärgad stänkskydd, stänkskydd i glaskakel och brunt golv

Exempel på ett mellanstort klassiskt linjärt skafferi, med öppna hyllor, vita skåp, bänkskiva i kvarts, vitt stänkskydd, stänkskydd i glaskakel och klinkergolv i porslin
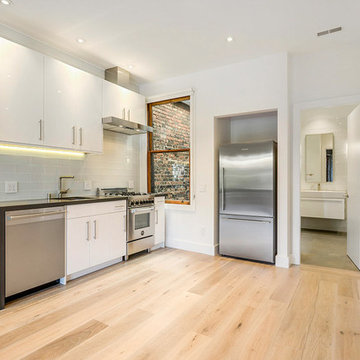
Modern inredning av ett litet linjärt kök med öppen planlösning, med en undermonterad diskho, vita skåp, bänkskiva i betong, vitt stänkskydd, stänkskydd i glaskakel, rostfria vitvaror, ljust trägolv och luckor med upphöjd panel
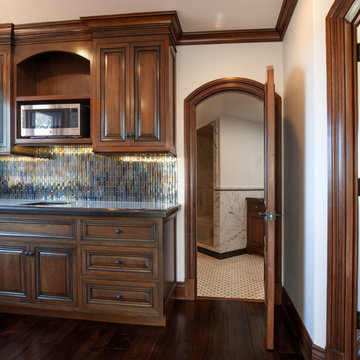
Luxurious modern take on a traditional white Italian villa. An entry with a silver domed ceiling, painted moldings in patterns on the walls and mosaic marble flooring create a luxe foyer. Into the formal living room, cool polished Crema Marfil marble tiles contrast with honed carved limestone fireplaces throughout the home, including the outdoor loggia. Ceilings are coffered with white painted
crown moldings and beams, or planked, and the dining room has a mirrored ceiling. Bathrooms are white marble tiles and counters, with dark rich wood stains or white painted. The hallway leading into the master bedroom is designed with barrel vaulted ceilings and arched paneled wood stained doors. The master bath and vestibule floor is covered with a carpet of patterned mosaic marbles, and the interior doors to the large walk in master closets are made with leaded glass to let in the light. The master bedroom has dark walnut planked flooring, and a white painted fireplace surround with a white marble hearth.
The kitchen features white marbles and white ceramic tile backsplash, white painted cabinetry and a dark stained island with carved molding legs. Next to the kitchen, the bar in the family room has terra cotta colored marble on the backsplash and counter over dark walnut cabinets. Wrought iron staircase leading to the more modern media/family room upstairs.
Project Location: North Ranch, Westlake, California. Remodel designed by Maraya Interior Design. From their beautiful resort town of Ojai, they serve clients in Montecito, Hope Ranch, Malibu, Westlake and Calabasas, across the tri-county areas of Santa Barbara, Ventura and Los Angeles, south to Hidden Hills- north through Solvang and more.
ArcDesign Architects
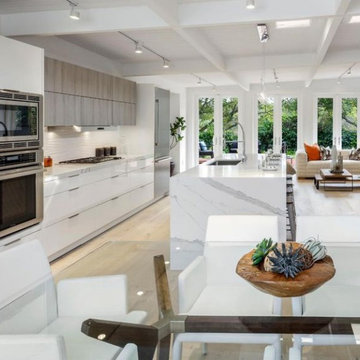
BauBox
Rethinking an industry, one kitchen at a time.
This project used BauBox European cabinetry stock locally, with Ash door finishing and Hi-Glo White door finishing. The designer used a contrast between the cabinets and Neolith Marble finishing countertop with a waterfall island.
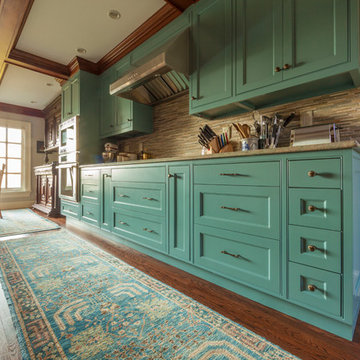
Sean Hennesy
Idéer för ett stort klassiskt turkos linjärt kök och matrum, med en enkel diskho, skåp i shakerstil, blå skåp, granitbänkskiva, brunt stänkskydd, stänkskydd i glaskakel, rostfria vitvaror och en köksö
Idéer för ett stort klassiskt turkos linjärt kök och matrum, med en enkel diskho, skåp i shakerstil, blå skåp, granitbänkskiva, brunt stänkskydd, stänkskydd i glaskakel, rostfria vitvaror och en köksö
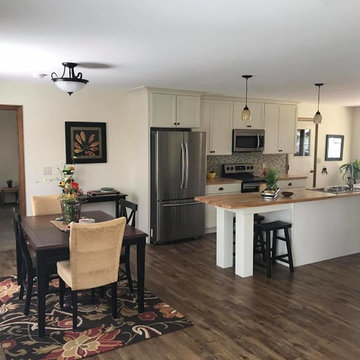
Idéer för mellanstora vintage linjära brunt kök med öppen planlösning, med luckor med infälld panel, vita skåp, träbänkskiva, stänkskydd i glaskakel, en köksö, en nedsänkt diskho, grått stänkskydd, rostfria vitvaror, vinylgolv och brunt golv
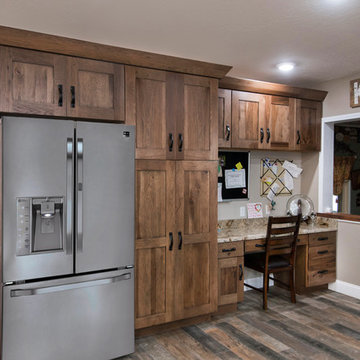
Karli Moore Photography
Inspiration för mellanstora rustika linjära kök med öppen planlösning, med en undermonterad diskho, släta luckor, skåp i mellenmörkt trä, granitbänkskiva, brunt stänkskydd, stänkskydd i glaskakel, rostfria vitvaror, klinkergolv i keramik, en köksö och flerfärgat golv
Inspiration för mellanstora rustika linjära kök med öppen planlösning, med en undermonterad diskho, släta luckor, skåp i mellenmörkt trä, granitbänkskiva, brunt stänkskydd, stänkskydd i glaskakel, rostfria vitvaror, klinkergolv i keramik, en köksö och flerfärgat golv
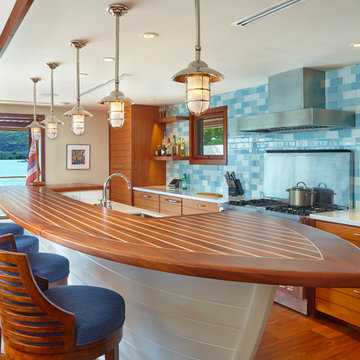
A custom-made, boat-shaped kitchen island appears to have just come ashore and is complete with a ship-deck “teak and holly” counter.
Photo Credit: Kyle Rothenborg
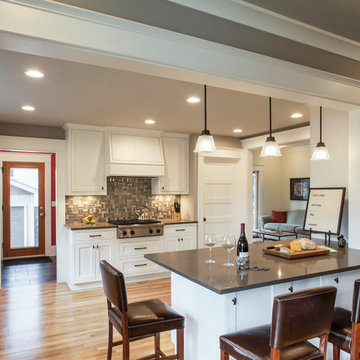
Idéer för att renovera ett mellanstort amerikanskt linjärt kök och matrum, med vita skåp, grått stänkskydd, stänkskydd i glaskakel, rostfria vitvaror, en halv köksö, skåp i shakerstil, bänkskiva i täljsten och ljust trägolv
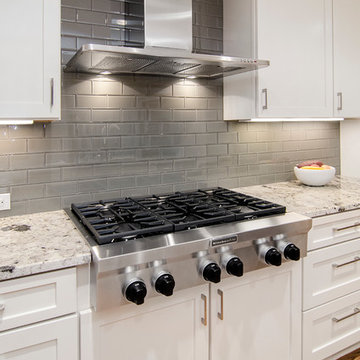
Built in 1969, this home had not been updated since its original owners. The new homeowners desired a complete revamp of the home so the house was gutted to the studs, opened up and completely redesigned to create a distinctly modern contemporary feel in this one story ranch style North Dallas home. To create the sleek gray-toned look, gray paint and subway tiles were used throughout, Galaxy White granite in kitchen and Lennon granite in a very unique Leather finish was used in the bathrooms. Light colored wood flooring to keep a traditional element still intact made this once old style home a modern and trendy abode. Design and Build by Hatfield Builders & Remodelers, photography by Versatile Imaging.
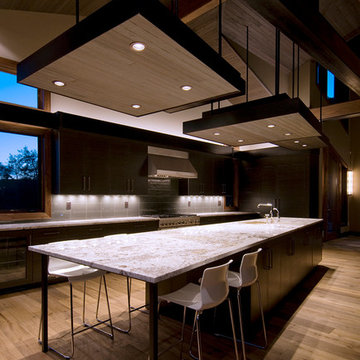
Lighting solutions for a workspace in a room with high ceilings. These light clouds were created to illuminate the kitchen surfaces. They blend with the look and style of the mountain contemporary home and while creating a vary practical work environment.
Sunshine Divis
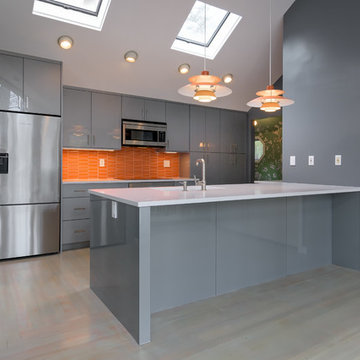
Idéer för ett mellanstort modernt vit linjärt kök och matrum, med en undermonterad diskho, släta luckor, grå skåp, bänkskiva i kvarts, orange stänkskydd, stänkskydd i glaskakel, rostfria vitvaror, ljust trägolv, en halv köksö och flerfärgat golv

Foto: Gustav Aldin SE 360
Foto på ett litet industriellt linjärt kök med öppen planlösning, med skåp i mellenmörkt trä, träbänkskiva, vitt stänkskydd, stänkskydd i glaskakel och mellanmörkt trägolv
Foto på ett litet industriellt linjärt kök med öppen planlösning, med skåp i mellenmörkt trä, träbänkskiva, vitt stänkskydd, stänkskydd i glaskakel och mellanmörkt trägolv
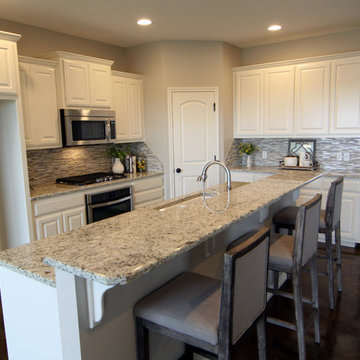
Klassisk inredning av ett linjärt kök och matrum, med en undermonterad diskho, luckor med upphöjd panel, vita skåp, granitbänkskiva, beige stänkskydd, stänkskydd i glaskakel, rostfria vitvaror, betonggolv och en köksö

A small kitchenette provides guests with the ability to whip up a small snack or make themselves coffee or tea in the morning.
Bild på ett mellanstort vintage beige linjärt beige kök, med skåp i shakerstil, brunt golv, en undermonterad diskho, grå skåp, bänkskiva i kvarts, beige stänkskydd, stänkskydd i glaskakel, rostfria vitvaror och mellanmörkt trägolv
Bild på ett mellanstort vintage beige linjärt beige kök, med skåp i shakerstil, brunt golv, en undermonterad diskho, grå skåp, bänkskiva i kvarts, beige stänkskydd, stänkskydd i glaskakel, rostfria vitvaror och mellanmörkt trägolv
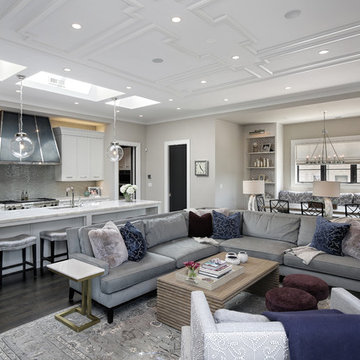
Inspiration för stora klassiska linjära vitt kök med öppen planlösning, med en undermonterad diskho, luckor med infälld panel, vita skåp, bänkskiva i kvartsit, grått stänkskydd, stänkskydd i glaskakel, rostfria vitvaror, mörkt trägolv, en köksö och brunt golv
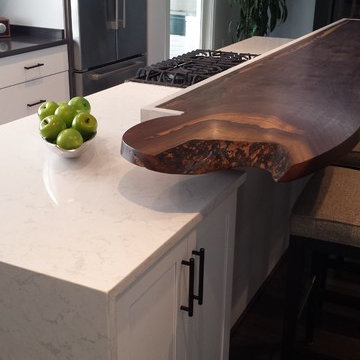
John Tsantes
Inspiration för ett mellanstort vintage vit linjärt vitt kök med öppen planlösning, med skåp i shakerstil, vita skåp, träbänkskiva, flerfärgad stänkskydd, stänkskydd i glaskakel, rostfria vitvaror, mörkt trägolv, en köksö och brunt golv
Inspiration för ett mellanstort vintage vit linjärt vitt kök med öppen planlösning, med skåp i shakerstil, vita skåp, träbänkskiva, flerfärgad stänkskydd, stänkskydd i glaskakel, rostfria vitvaror, mörkt trägolv, en köksö och brunt golv
4 509 foton på linjärt kök, med stänkskydd i glaskakel
7