3 693 foton på linjärt kök, med stänkskydd i stenkakel
Sortera efter:
Budget
Sortera efter:Populärt i dag
81 - 100 av 3 693 foton
Artikel 1 av 3
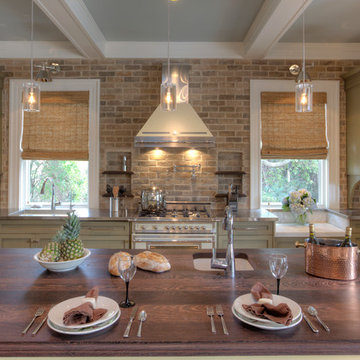
Photo by: Warren Lieb
Inredning av ett stort linjärt kök, med träbänkskiva, stänkskydd i stenkakel, vita vitvaror, brunt stänkskydd, gröna skåp, luckor med infälld panel, en undermonterad diskho och en köksö
Inredning av ett stort linjärt kök, med träbänkskiva, stänkskydd i stenkakel, vita vitvaror, brunt stänkskydd, gröna skåp, luckor med infälld panel, en undermonterad diskho och en köksö
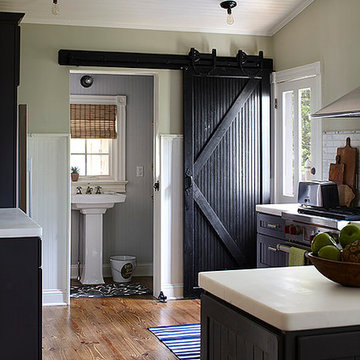
Maritim inredning av ett avskilt, litet linjärt kök, med marmorbänkskiva, skåp i shakerstil, skåp i mörkt trä, vitt stänkskydd, stänkskydd i stenkakel, en enkel diskho, rostfria vitvaror, mellanmörkt trägolv och en halv köksö
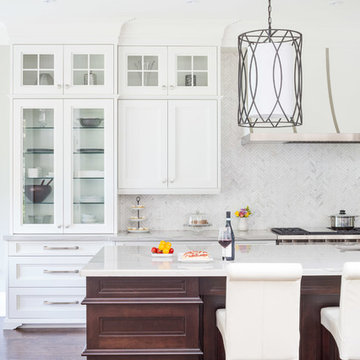
Jason Hartog
Inredning av ett klassiskt stort linjärt kök med öppen planlösning, med en undermonterad diskho, skåp i shakerstil, vita skåp, bänkskiva i kvartsit, vitt stänkskydd, stänkskydd i stenkakel, integrerade vitvaror, mörkt trägolv och en köksö
Inredning av ett klassiskt stort linjärt kök med öppen planlösning, med en undermonterad diskho, skåp i shakerstil, vita skåp, bänkskiva i kvartsit, vitt stänkskydd, stänkskydd i stenkakel, integrerade vitvaror, mörkt trägolv och en köksö

For this project, the initial inspiration for our clients came from seeing a modern industrial design featuring barnwood and metals in our showroom. Once our clients saw this, we were commissioned to completely renovate their outdated and dysfunctional kitchen and our in-house design team came up with this new this space that incorporated old world aesthetics with modern farmhouse functions and sensibilities. Now our clients have a beautiful, one-of-a-kind kitchen which is perfecting for hosting and spending time in.
Modern Farm House kitchen built in Milan Italy. Imported barn wood made and set in gun metal trays mixed with chalk board finish doors and steel framed wired glass upper cabinets. Industrial meets modern farm house
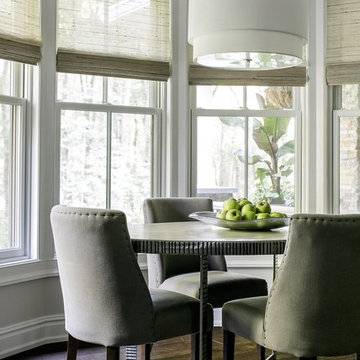
C Garibaldi Photography
Exempel på ett mellanstort klassiskt linjärt kök med öppen planlösning, med en nedsänkt diskho, skåp i shakerstil, vita skåp, bänkskiva i kvartsit, flerfärgad stänkskydd, stänkskydd i stenkakel, rostfria vitvaror, mörkt trägolv och en köksö
Exempel på ett mellanstort klassiskt linjärt kök med öppen planlösning, med en nedsänkt diskho, skåp i shakerstil, vita skåp, bänkskiva i kvartsit, flerfärgad stänkskydd, stänkskydd i stenkakel, rostfria vitvaror, mörkt trägolv och en köksö
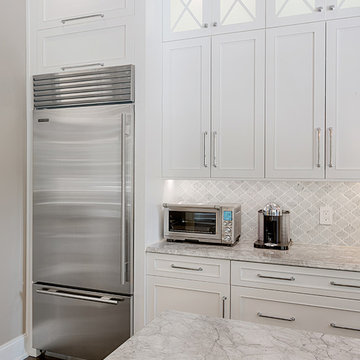
Inspiration för ett mellanstort vintage linjärt kök med öppen planlösning, med en undermonterad diskho, luckor med infälld panel, vita skåp, marmorbänkskiva, vitt stänkskydd, stänkskydd i stenkakel, rostfria vitvaror, mörkt trägolv och en köksö
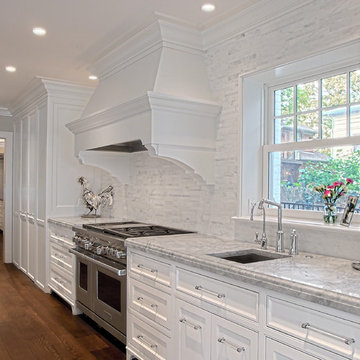
White Kitchen remodel has pantry next to the range with lateral swinging doors which accommodates a smooth passageway through the space.- Norman Sizemore- photographer
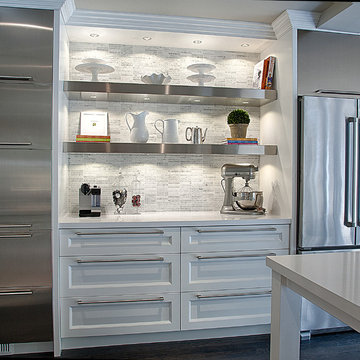
Photo Credit: Glionna D'Arcy
Idéer för ett stort modernt linjärt skafferi, med en undermonterad diskho, vita skåp, bänkskiva i kvarts, grått stänkskydd, stänkskydd i stenkakel, rostfria vitvaror, mörkt trägolv och en köksö
Idéer för ett stort modernt linjärt skafferi, med en undermonterad diskho, vita skåp, bänkskiva i kvarts, grått stänkskydd, stänkskydd i stenkakel, rostfria vitvaror, mörkt trägolv och en köksö
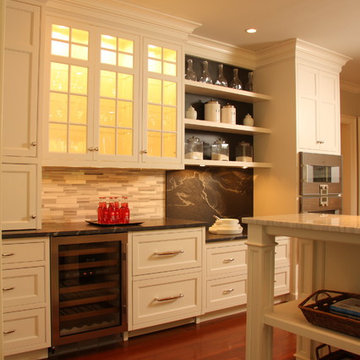
Baking Center
Idéer för ett klassiskt linjärt kök och matrum, med en undermonterad diskho, luckor med profilerade fronter, vita skåp, granitbänkskiva, grått stänkskydd, stänkskydd i stenkakel och integrerade vitvaror
Idéer för ett klassiskt linjärt kök och matrum, med en undermonterad diskho, luckor med profilerade fronter, vita skåp, granitbänkskiva, grått stänkskydd, stänkskydd i stenkakel och integrerade vitvaror
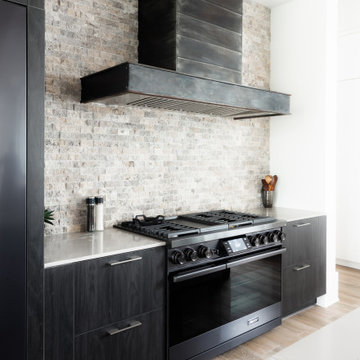
This kitchen seamlessly blends various design elements, creating a dynamic aesthetic through the interplay of light and dark contrasts, modern sleek cabinetry, and rustic touches like exposed wood beams and a stacked stone accent wall.

For this project, the initial inspiration for our clients came from seeing a modern industrial design featuring barnwood and metals in our showroom. Once our clients saw this, we were commissioned to completely renovate their outdated and dysfunctional kitchen and our in-house design team came up with this new this space that incorporated old world aesthetics with modern farmhouse functions and sensibilities. Now our clients have a beautiful, one-of-a-kind kitchen which is perfecting for hosting and spending time in.
Modern Farm House kitchen built in Milan Italy. Imported barn wood made and set in gun metal trays mixed with chalk board finish doors and steel framed wired glass upper cabinets. Industrial meets modern farm house
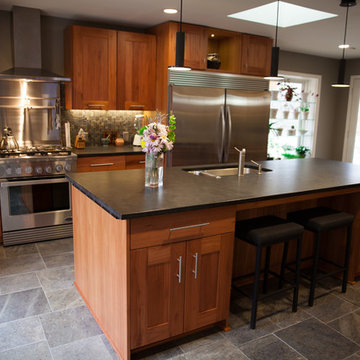
Complete kitchen renovation on mid century modern home
Bild på ett mellanstort 60 tals linjärt kök med öppen planlösning, med en dubbel diskho, skåp i shakerstil, skåp i mörkt trä, bänkskiva i täljsten, grått stänkskydd, stänkskydd i stenkakel, rostfria vitvaror, skiffergolv, en köksö och grått golv
Bild på ett mellanstort 60 tals linjärt kök med öppen planlösning, med en dubbel diskho, skåp i shakerstil, skåp i mörkt trä, bänkskiva i täljsten, grått stänkskydd, stänkskydd i stenkakel, rostfria vitvaror, skiffergolv, en köksö och grått golv
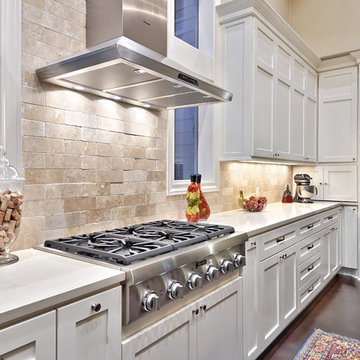
C.L. Fry Photography
Klassisk inredning av ett stort linjärt kök med öppen planlösning, med en undermonterad diskho, skåp i shakerstil, vita skåp, bänkskiva i kvarts, beige stänkskydd, stänkskydd i stenkakel och rostfria vitvaror
Klassisk inredning av ett stort linjärt kök med öppen planlösning, med en undermonterad diskho, skåp i shakerstil, vita skåp, bänkskiva i kvarts, beige stänkskydd, stänkskydd i stenkakel och rostfria vitvaror

Foto på ett stort vintage flerfärgad linjärt kök med öppen planlösning, med en dubbel diskho, luckor med infälld panel, bruna skåp, granitbänkskiva, rostfria vitvaror, travertin golv, en köksö, brunt stänkskydd, stänkskydd i stenkakel och brunt golv
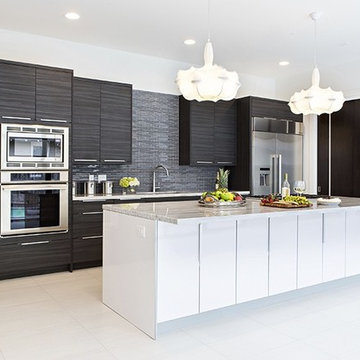
This home was designed by Contour Interior Design, LLC-Nina Magon and Built by Capital Builders. This picture is the property of Contour Interior Design-Nina Magon.

Scandinavian design kitchen with stainless steel appliances. White quartz/laminam countertop and stainless steel kitchen sink and faucet.
Inspiration för ett litet skandinaviskt vit linjärt vitt kök med öppen planlösning, med en nedsänkt diskho, släta luckor, skåp i ljust trä, bänkskiva i kvartsit, vitt stänkskydd, stänkskydd i stenkakel, rostfria vitvaror, laminatgolv och beiget golv
Inspiration för ett litet skandinaviskt vit linjärt vitt kök med öppen planlösning, med en nedsänkt diskho, släta luckor, skåp i ljust trä, bänkskiva i kvartsit, vitt stänkskydd, stänkskydd i stenkakel, rostfria vitvaror, laminatgolv och beiget golv
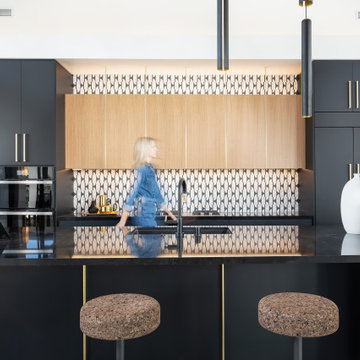
March 2020 marked the launch of LIVDEN, a curated line of innovative decorative tiles made from 60-100% recycled materials. In the months leading up to our launch, we were approached by Palm Springs design firm, Juniper House, for a collaboration on one of the featured homes of 2020 Modernism Week, the Mesa Modern.
The LUNA series in the Medallion color on 12x12 Crystallized Terrazzo tile was featured as the main kitchen's backsplash. The LUNA was paired with matte black cabinetry, brass hardware, and custom mid-century lighting installations. The main kitchen was packed with color, texture and modern design elements.
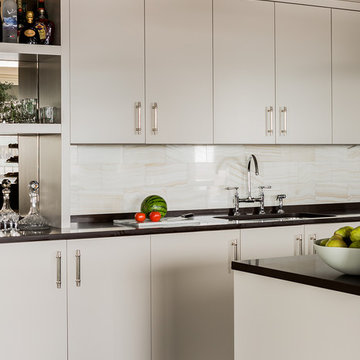
Photography by Michael J. Lee
Inspiration för mellanstora klassiska linjära kök och matrum, med släta luckor, grå skåp, vitt stänkskydd, stänkskydd i stenkakel, rostfria vitvaror, mörkt trägolv och en köksö
Inspiration för mellanstora klassiska linjära kök och matrum, med släta luckor, grå skåp, vitt stänkskydd, stänkskydd i stenkakel, rostfria vitvaror, mörkt trägolv och en köksö

Custom kitchen mixes walnut and painted cabinetry. A cooks dream with professional appliances. Seating at island is great for family life or entertaining.
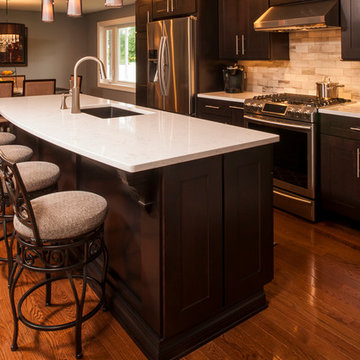
Cabinetry – Kemper Echo Cabinetry
Hardware- Jeffrey Alexander stainless bar pulls
Countertops- Cambria Quartz Torquay
Sinks and Faucets- Blanco Anthracite undermount Silgranite sink. Moen Faucet Nickel
Appliances- Samsung French door refrigerator in stainless, Samsung slide in gas range, Whirlpool wall Oven/ Microwave combination, Bosch 500 series dishwasher, and Broan Elite series pro range hood.
Flooring- prefinished 3/4 oak hardwood.
Backsplash- Natural stone subway tile.
-Inspiration and Design Challenges
The Original kitchen in this 1970’s raised ranch was bright an open yet left the dining room closed off from the home and wasn’t large enough for the island that Joe and his wife would have liked. Joe and Tim from THI Co. had developed a plan relocate the kitchen to one exterior wall and allow for an island that would function for both seating and entertaining. The challenge we faced was the original windows of the kitchen had to completely go. Relying solely on the open floor plan for natural light, Tim opened up the Dining room wall, removed the dividing half wall to the family room and widened doorways to the great room leading from the kitchen and dining room. The removal of the soffits and consistent wood flooring help tie together the adjacent rooms. The plan was for simple clean lines with subtle detail brought out in the trim on the cabinetry and custom 10ft island back panel. Finding a set of appliances was the next task. The kitchen was designed with the intention of being used. The Whirlpool convection wall ovens give the kitchen 3 possible functioning ovens with along with the Samsung 5 burner range. The end result is a simple elegant design that has all the functionality of galley kitchen yet the feel of an open kitchen with twice the square footage.
3 693 foton på linjärt kök, med stänkskydd i stenkakel
5